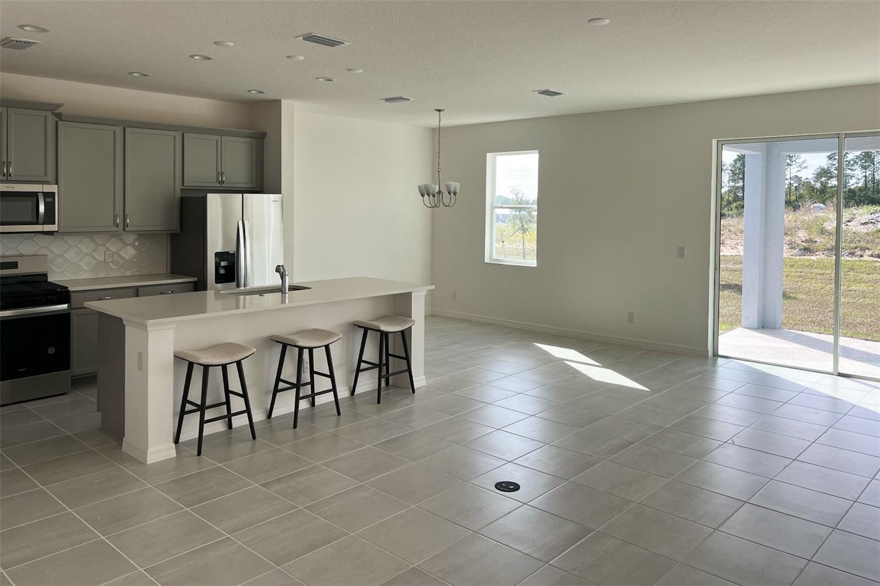
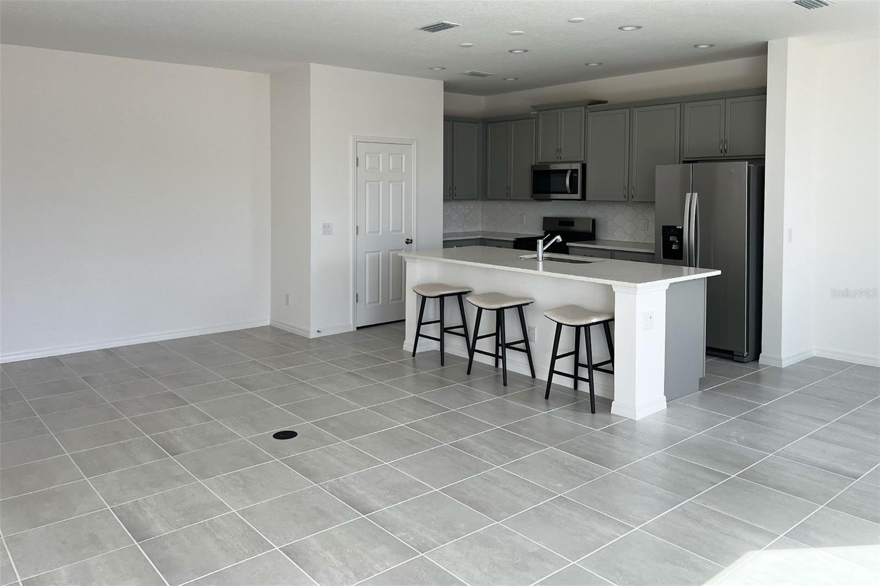
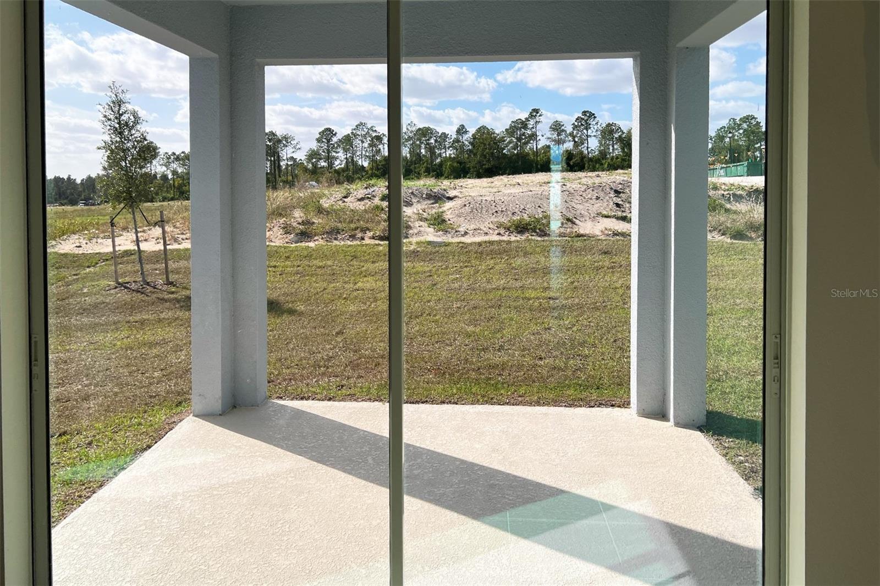
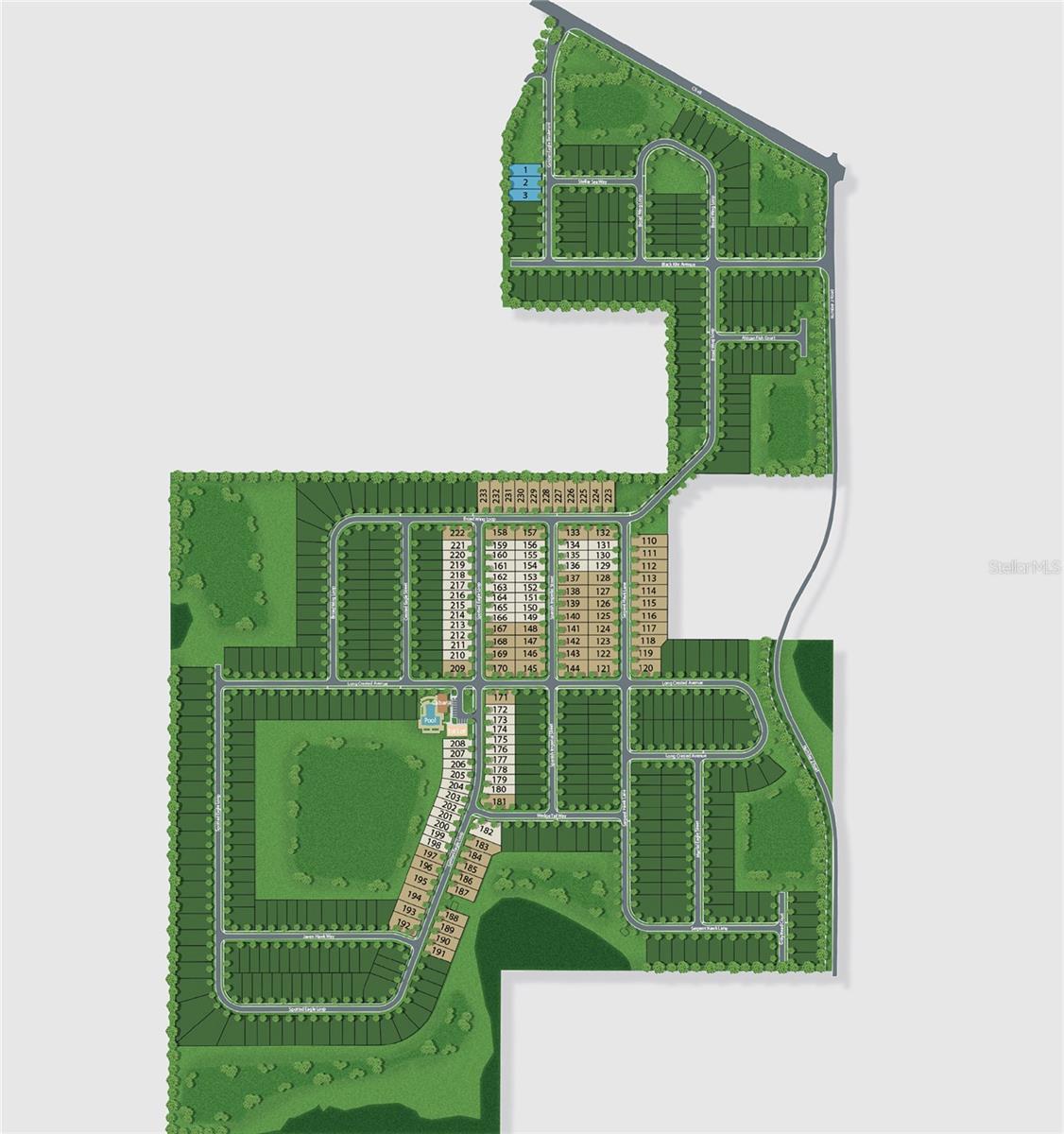
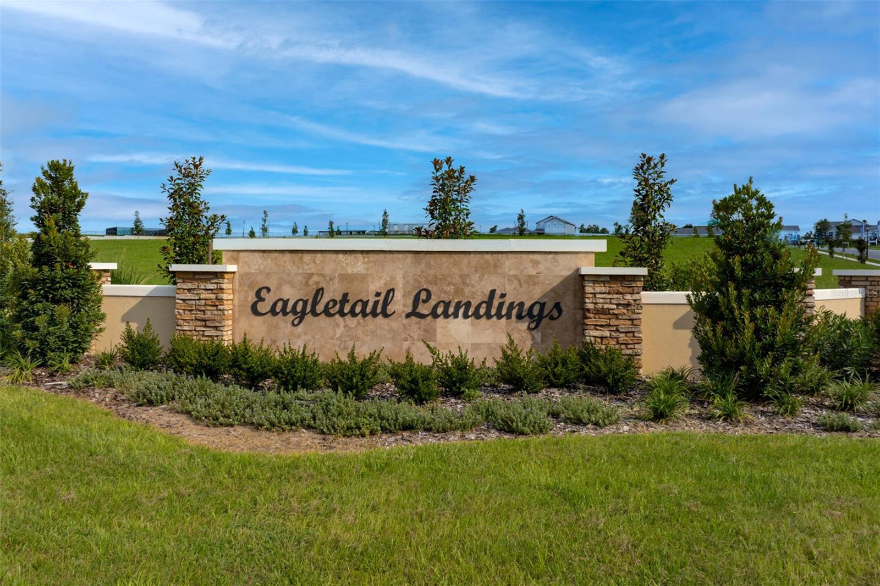
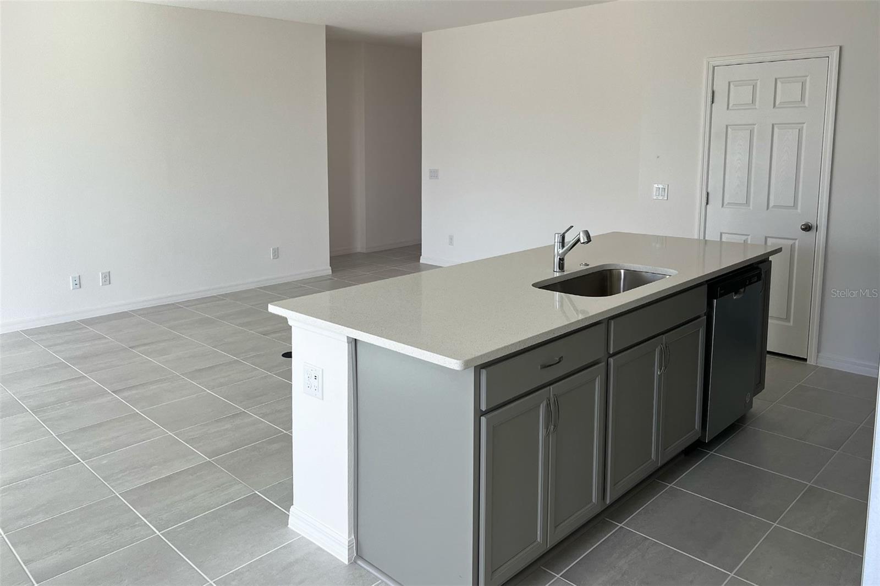
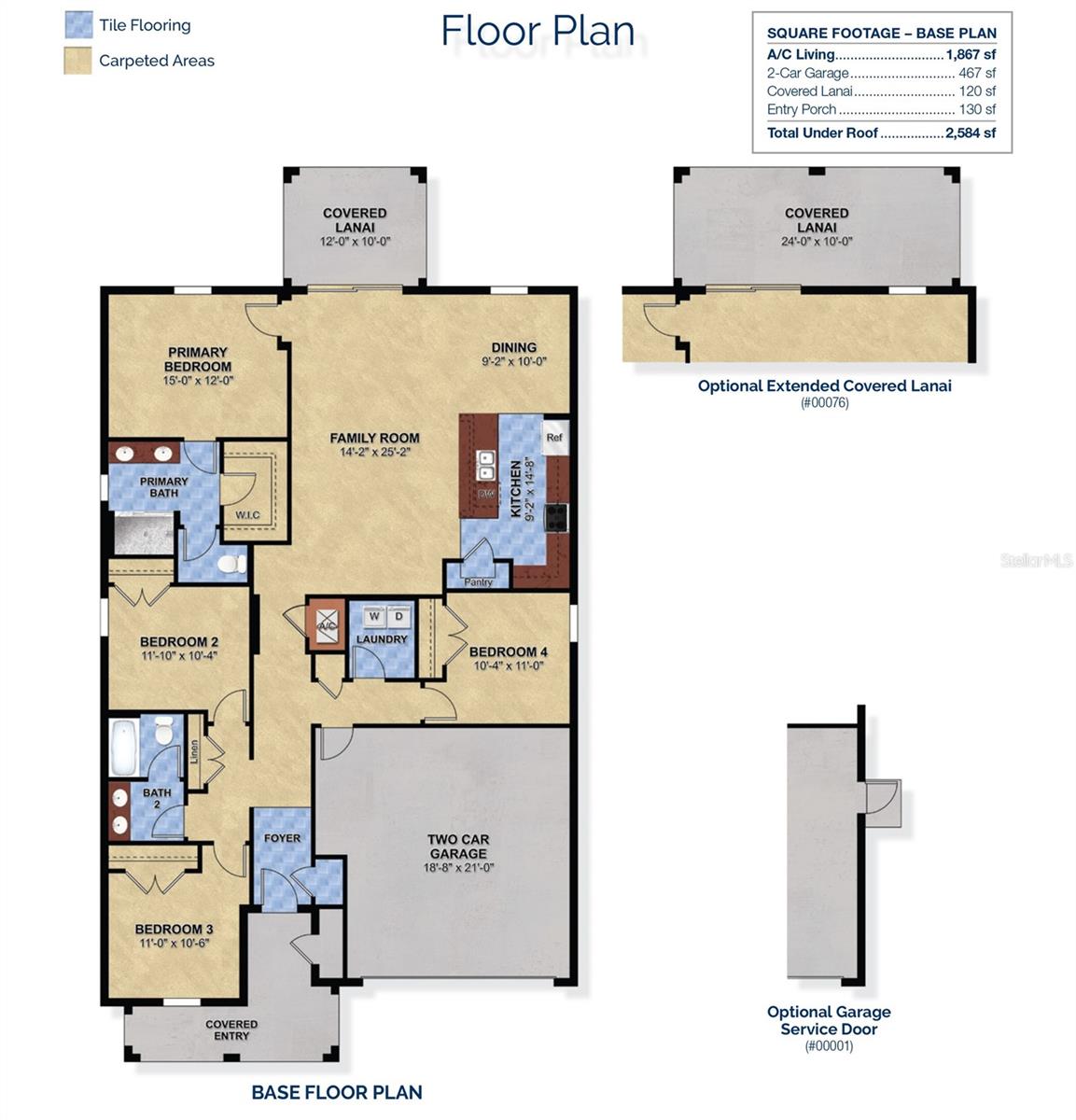
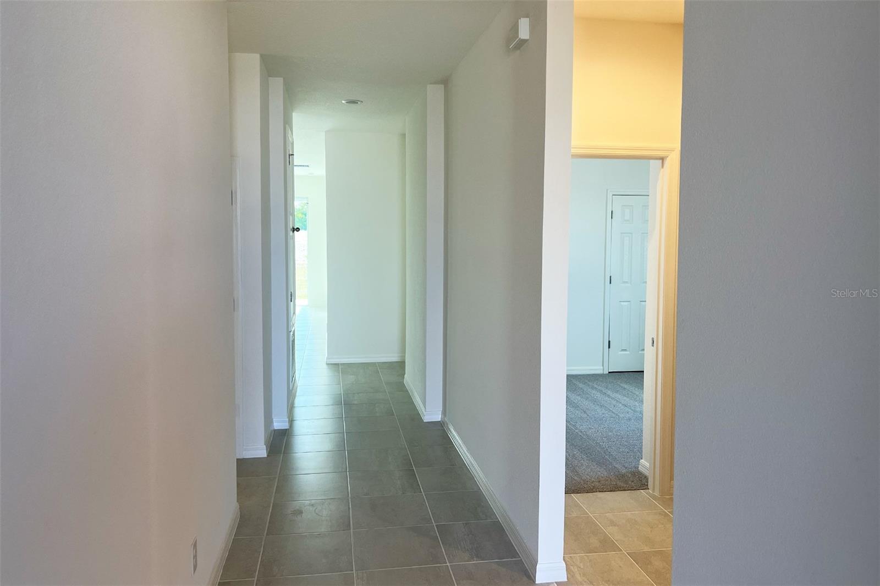
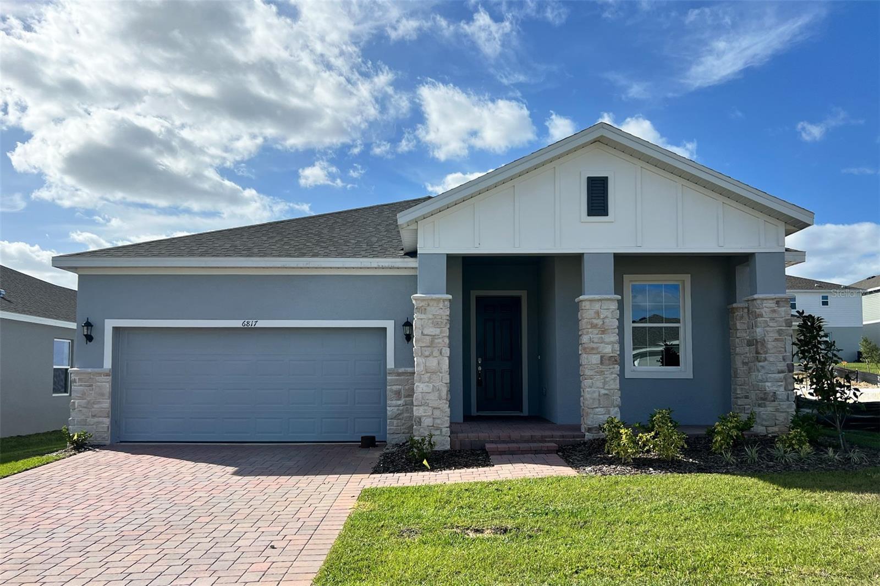
Active
6817 SERPENT HAWK LANE ST
$383,024
Features:
Property Details
Remarks
The Bennet, an exquisite single-story new home plan by Trinity Family Builders designed to elevate modern living. Boasting 4 bedrooms and 2 full baths within its spacious 1867 square feet of air-conditioned comfort, this home effortlessly merges functionality with luxury. Standout features include the exclusive Trinity Package Place, a built-in outdoor storage area equipped with a secure delivery door and electronic keypad lock, ensuring convenience and peace of mind. The heart of the home lies in its expansive kitchen, seamlessly flowing into the family and dining rooms, perfect for both daily living and entertaining. The large primary bedroom is a retreat in itself, complete with a walk-in closet and a luxurious Trinity Luxury Retreat Shower in the ensuite bath. Outdoor living is equally impressive, with a large covered porch in the front and a covered lanai in the back, providing ample space to enjoy the Florida lifestyle in style and comfort. This home is situated on a premium lot in Eagletail Landings, offering easy access to nearby parks, shopping, dining, and major highways. With energy-efficient features and high-end finishes throughout, the Bennet model offers the perfect combination of style, comfort, and convenience. Schedule your private tour today and make this dream home yours!
Financial Considerations
Price:
$383,024
HOA Fee:
78
Tax Amount:
$0
Price per SqFt:
$205.15
Tax Legal Description:
EAGLETAIL LANDING-PHASE 2 PB 83 PG 21-26 LOT 128 ORB 6302 PG 1891
Exterior Features
Lot Size:
7400
Lot Features:
Sidewalk, Paved
Waterfront:
No
Parking Spaces:
N/A
Parking:
N/A
Roof:
Shingle
Pool:
No
Pool Features:
N/A
Interior Features
Bedrooms:
4
Bathrooms:
2
Heating:
Central, Electric, Natural Gas
Cooling:
Central Air
Appliances:
Dishwasher, Disposal, Gas Water Heater, Ice Maker, Microwave, Range, Refrigerator, Tankless Water Heater
Furnished:
Yes
Floor:
Carpet, Ceramic Tile
Levels:
One
Additional Features
Property Sub Type:
Single Family Residence
Style:
N/A
Year Built:
2024
Construction Type:
Block, Stone, Stucco
Garage Spaces:
Yes
Covered Spaces:
N/A
Direction Faces:
East
Pets Allowed:
Yes
Special Condition:
None
Additional Features:
Sidewalk
Additional Features 2:
N/A
Map
- Address6817 SERPENT HAWK LANE ST
Featured Properties