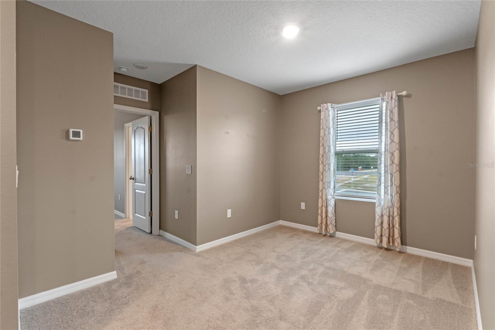
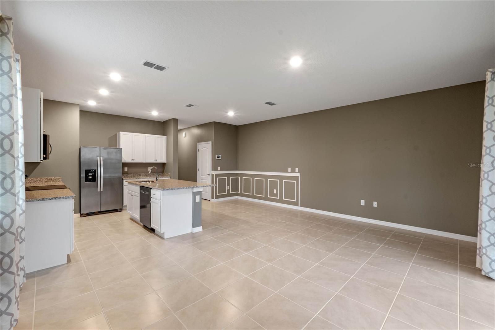
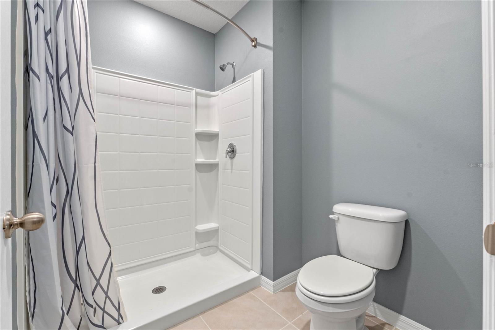
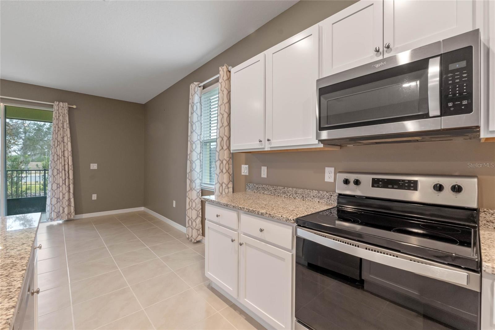
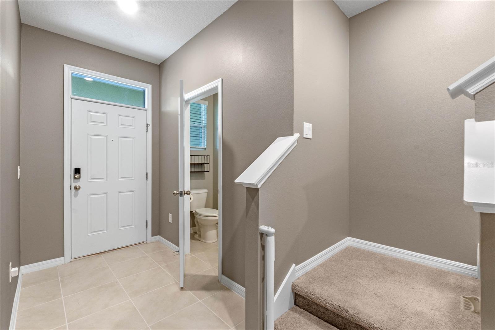
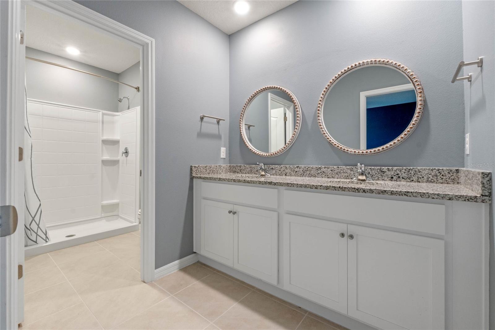
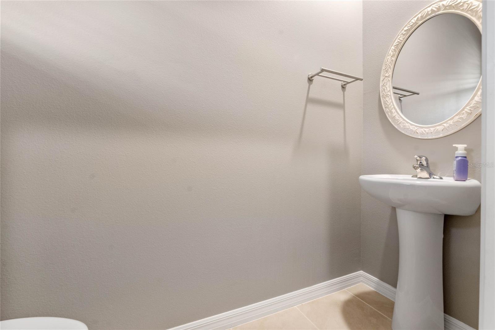
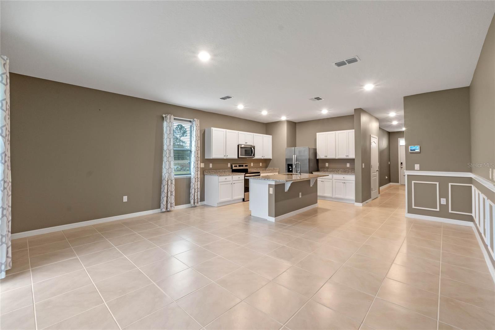
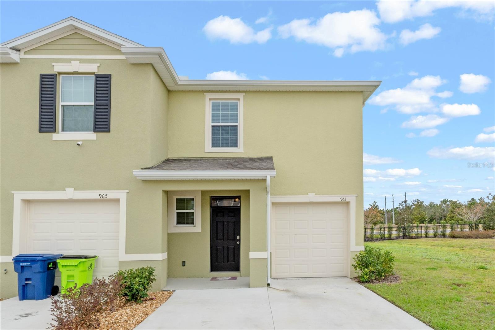
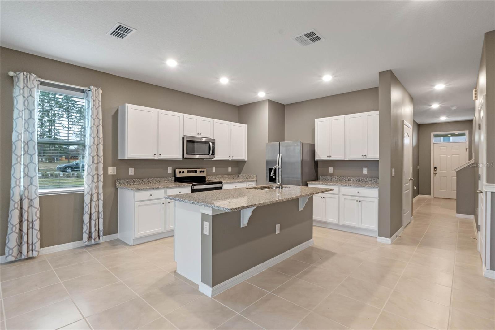
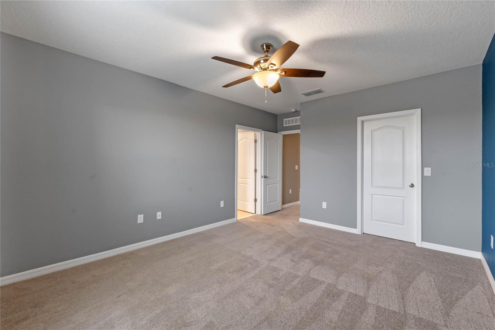
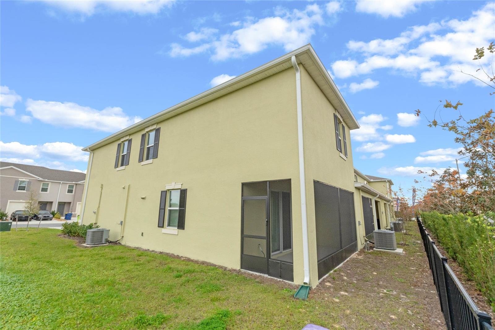
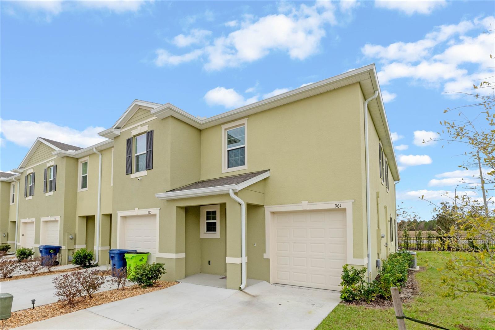
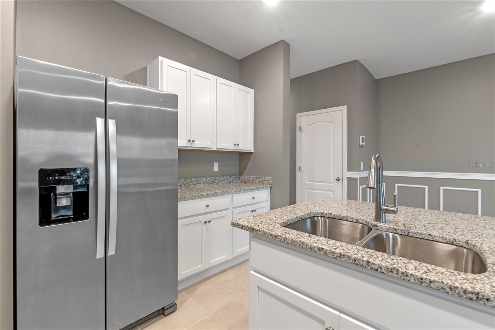
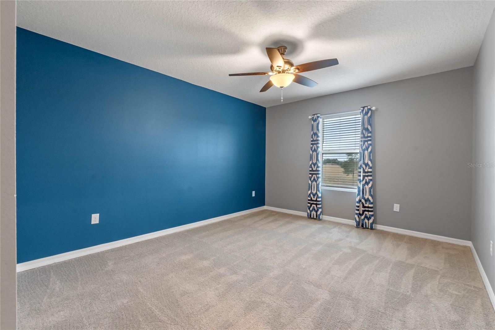
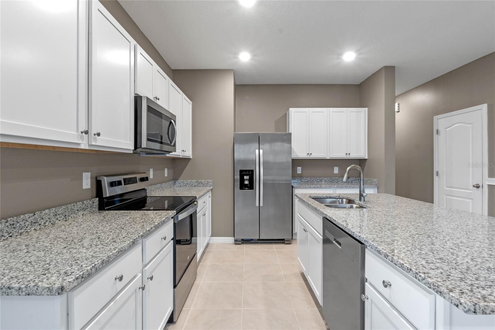
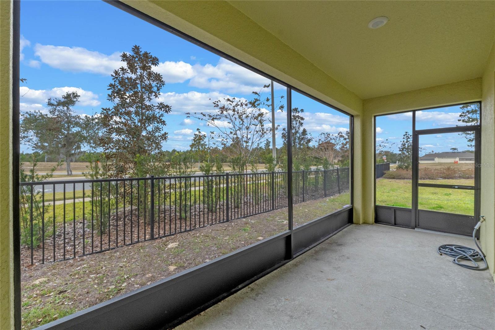
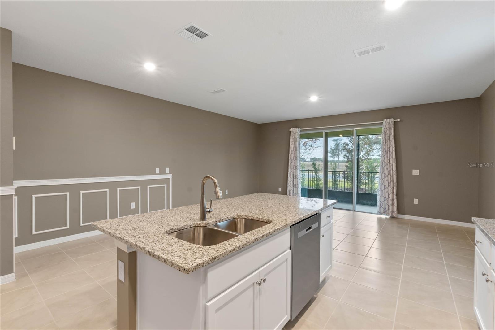
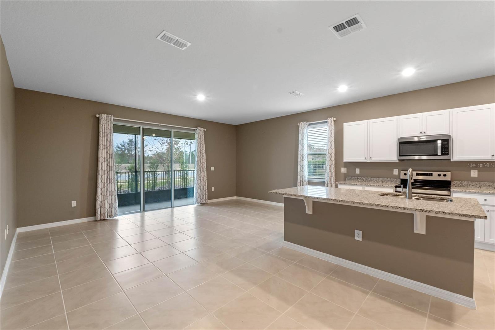
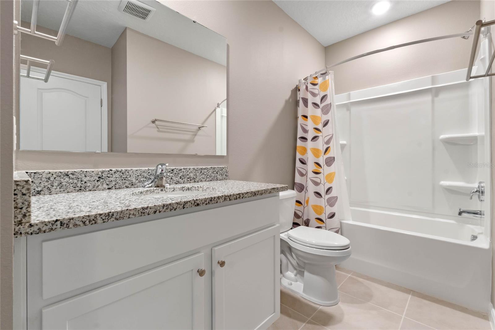
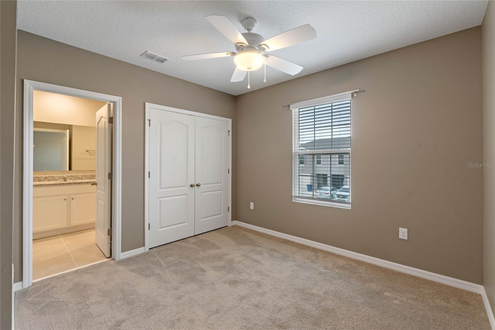
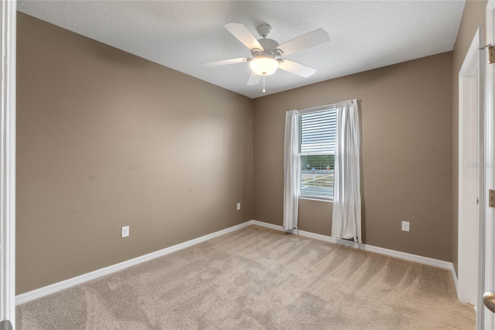
Active
961 LIDO DR
$299,990
Features:
Property Details
Remarks
A stunning two-story townhome floor plan within the Venezia community in Howey-in-the-Hills, Florida. FHA assumable loan at 4.9%. This modern and stylish residence offers three spacious bedrooms, two and a half beautifully designed bathrooms, and a one car garage, making it the perfect blend of comfort and practicality. With 1,758 square feet of all-concrete block construction, this home is built to impress. As you step inside, you'll be greeted by sleek, contemporary design elements and high-end finishes throughout. The expansive kitchen features a large island, a cozy breakfast nook, and a generously sized walk-in pantry, making meal prep and entertaining effortless. The open-concept living area is perfect for both relaxation and hosting guests, with a kitchen outfitted with stainless-steel appliances, quartz countertops, and plenty of cabinet space. The foyer leads to a convenient powder room and opens up into the spacious family room, which flows out to a covered rear lanai—ideal for dining or simply enjoying the Florida sunshine. Upstairs, the primary bedroom offers a peaceful retreat with an ensuite bath complete with dual sinks and a separate walk-in shower. Two additional bedrooms provide flexibility for guests, a home office, or hobbies, while the practical laundry room simplifies everyday tasks. Designed with modern living in mind, this townhome comes equipped with integrated smart home technology, allowing you to easily control lighting, temperature, security, and more. Featuring energy-efficient elements and premium amenities, The Vale offers an urban lifestyle in a peaceful, sought-after location. Located close to major highways, schools, shopping and restaurants.
Financial Considerations
Price:
$299,990
HOA Fee:
125
Tax Amount:
$625
Price per SqFt:
$170.64
Tax Legal Description:
VENEZIA TOWNHOUSES PB 78 PG 84-88 LOT 113 ORB 6066 PG 1482
Exterior Features
Lot Size:
2613
Lot Features:
City Limits, Sidewalk, Paved
Waterfront:
No
Parking Spaces:
N/A
Parking:
N/A
Roof:
Shingle
Pool:
No
Pool Features:
N/A
Interior Features
Bedrooms:
3
Bathrooms:
3
Heating:
Central, Electric
Cooling:
Central Air
Appliances:
Dishwasher, Disposal, Electric Water Heater, Range
Furnished:
Yes
Floor:
Carpet, Ceramic Tile
Levels:
Two
Additional Features
Property Sub Type:
Townhouse
Style:
N/A
Year Built:
2023
Construction Type:
Block, Stucco
Garage Spaces:
Yes
Covered Spaces:
N/A
Direction Faces:
East
Pets Allowed:
Yes
Special Condition:
None
Additional Features:
Sidewalk, Sliding Doors
Additional Features 2:
See Docs
Map
- Address961 LIDO DR
Featured Properties