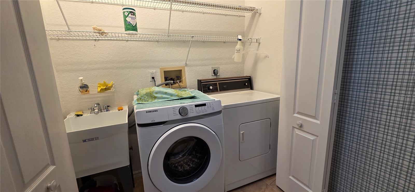
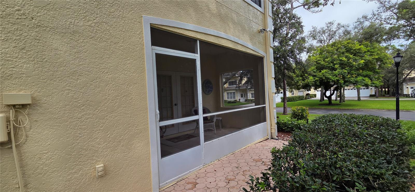
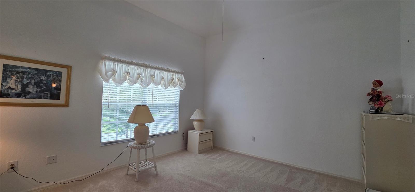
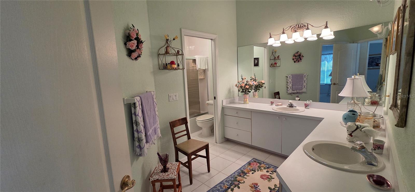
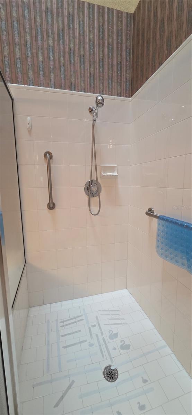
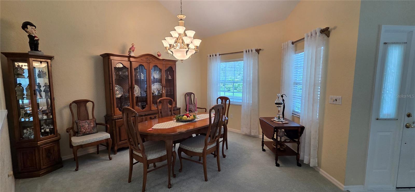
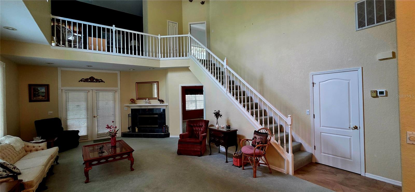
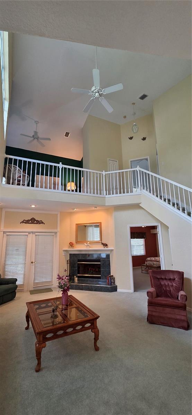
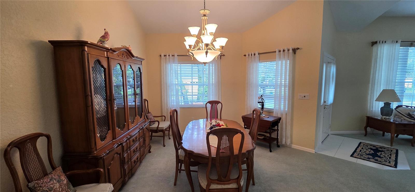
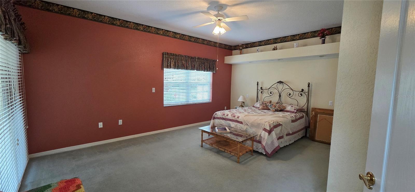
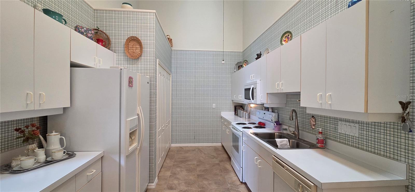
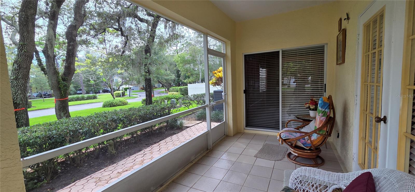
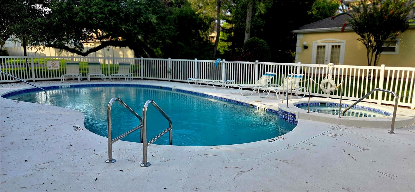
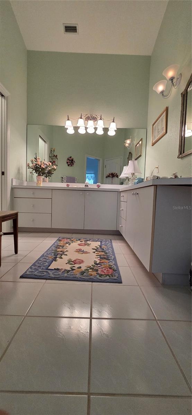
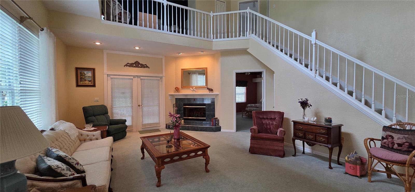
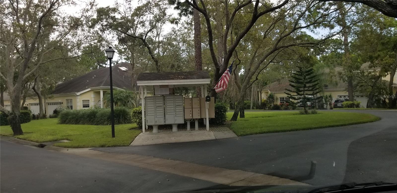
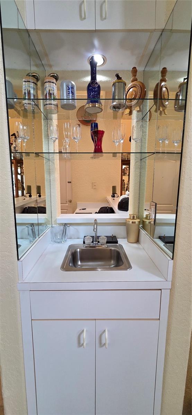
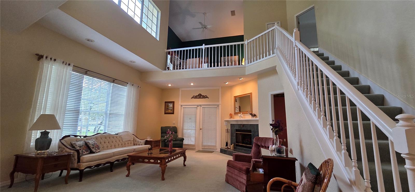
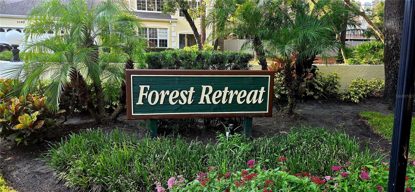
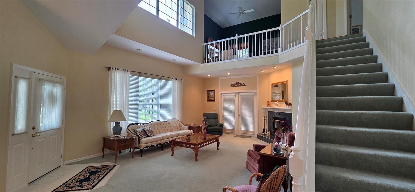
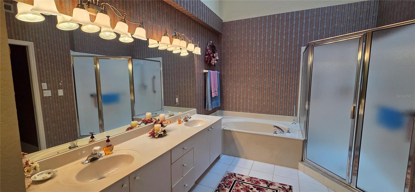
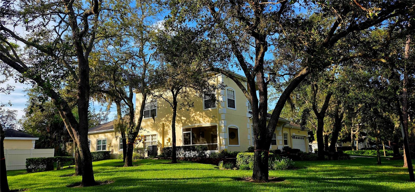
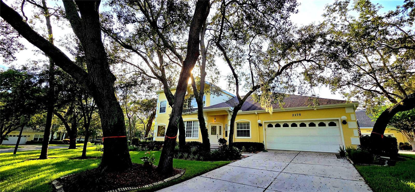
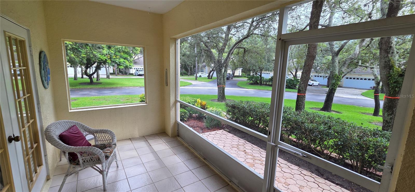
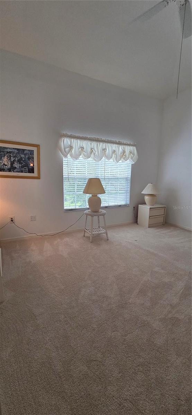
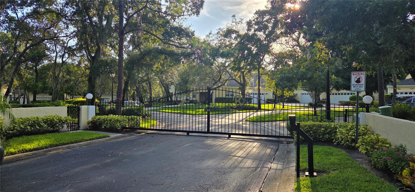
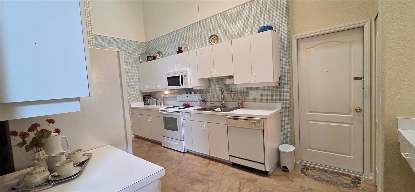
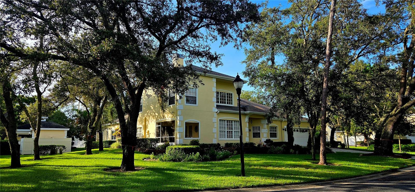
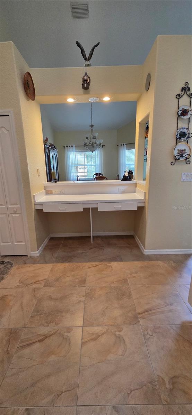
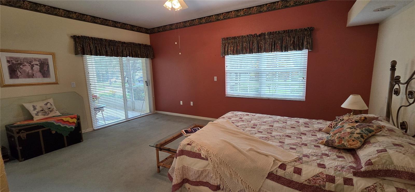
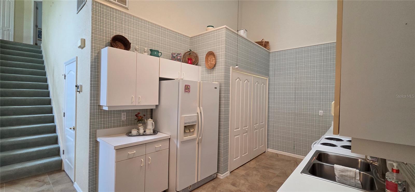
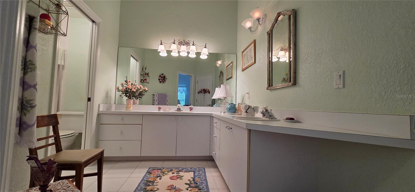
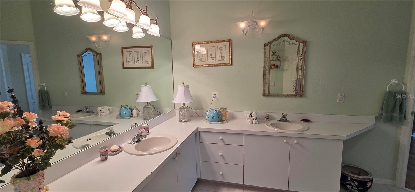
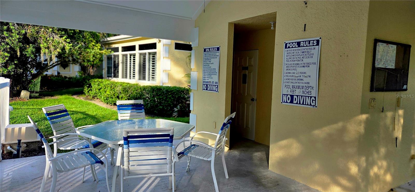
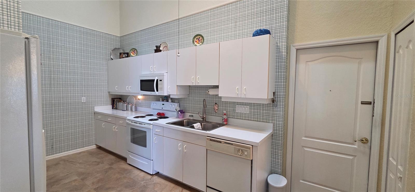
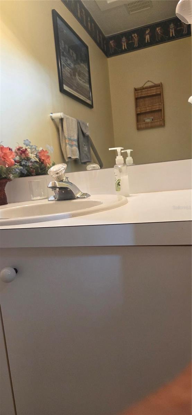
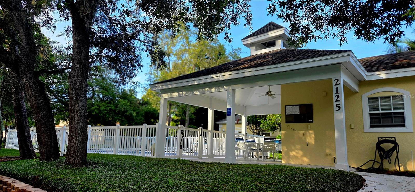
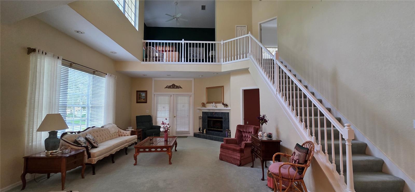
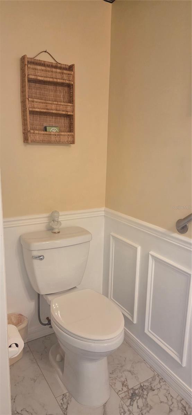
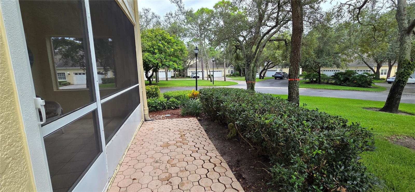
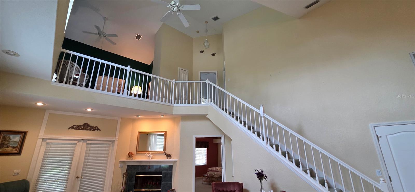
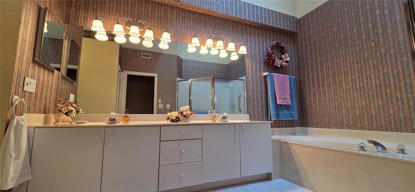
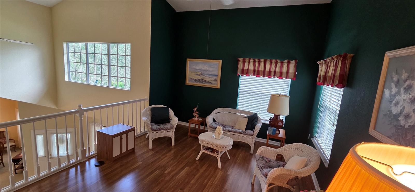
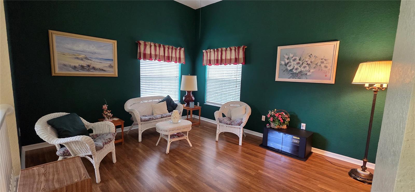
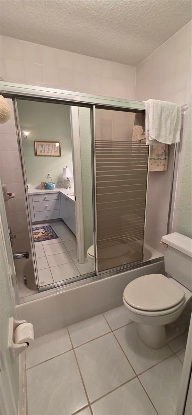
Active
2175 OAK FOREST LN
$499,500
Features:
Property Details
Remarks
This stunning home is nestled in the gated community of Forest Retreat, located in Palm Harbor. The owner has meticulously maintained this lovely home. Step thru the stylish lead-glass entry door with sidelight that welcomes you into this lovely home with an open floorplan. The open and airy living room has high soaring ceilings, and plenty of windows, along with a cozy wood burning fireplace. The French doors leading out to the screened porch area that bathes the home in sunlight with views of open green space! A spacious kitchen with lots of cabinets, newer appliances and a serving area with pass thru, prep area, or workstation. Off of the kitchen is the formal dining room with a built-in wet bar area. The pampering Master bedroom suite is located on the first floor that is super spacious with large mirrored, his & her closets. A double vanity with dual sinks, Jacuzzi tub, a separate walk-in shower, and a private water closet. Up the prominent wooden staircase to the second story is an open loft area that can be an office/ bonus/games room or can be converted to 3rd bedroom. Just across the hall is an oversized 2nd bedroom with an en-suite bath, large vanity and makeup counter. This bathroom has a tub / shower with doors. The laundry closet has a mud tub and front-end loader and dryer for all your cleaning needs. A 2-car garage is attached right off the kitchen as well as a powder room. The home has meticulous gardens surrounding the home. Forest Retreat community offers a pool, hot tub, and covered pavilion area. This home is Florida living at its best! All within close proximity to the Innisbrook Golf Course, Beaches, Airports, Hospitals, Tarpon Springs Sponge Docks, Honeymoon Island State Park, Dunedin Causeway, highly rated schools, shopping, and restaurants. This location has it all !
Financial Considerations
Price:
$499,500
HOA Fee:
386
Tax Amount:
$1356.28
Price per SqFt:
$227.05
Tax Legal Description:
GLENEAGLES CLUSTER HOMES PLAT NO. 3 PART OF LOT 22 DESC BEG AT MOST S'LY COR OF SD LOT TH "N45D02'46""W 34.50FT TH" "N44D57'14""E 44FT TH" "S45D02'46""E 13.33FT TH" "N44D57'14""E 21FT TO NE'LY" "LOT LINE TH S45D02'46""E" 21.17FT TO MOST E'LY LOT "COR TH S44D57'14""W 65FT TO" POB
Exterior Features
Lot Size:
2910
Lot Features:
Landscaped, Oversized Lot, Private, Sloped
Waterfront:
No
Parking Spaces:
N/A
Parking:
N/A
Roof:
Shingle
Pool:
No
Pool Features:
Gunite
Interior Features
Bedrooms:
3
Bathrooms:
3
Heating:
Heat Pump
Cooling:
Central Air
Appliances:
Dishwasher, Disposal, Dryer, Microwave, Range, Refrigerator, Washer
Furnished:
Yes
Floor:
Carpet, Ceramic Tile
Levels:
Two
Additional Features
Property Sub Type:
Townhouse
Style:
N/A
Year Built:
1994
Construction Type:
Block, Concrete, Stucco
Garage Spaces:
Yes
Covered Spaces:
N/A
Direction Faces:
Northeast
Pets Allowed:
No
Special Condition:
None
Additional Features:
Garden, Rain Gutters
Additional Features 2:
Verify Lease restrictions with management company
Map
- Address2175 OAK FOREST LN
Featured Properties