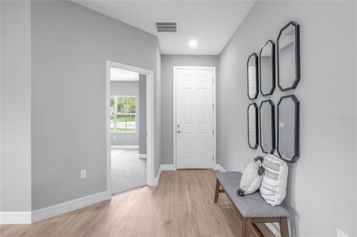
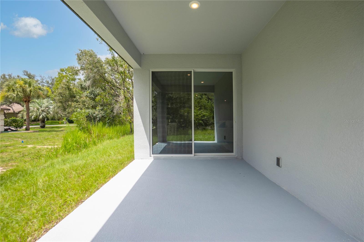
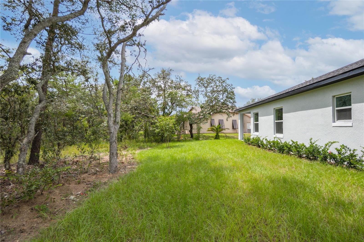
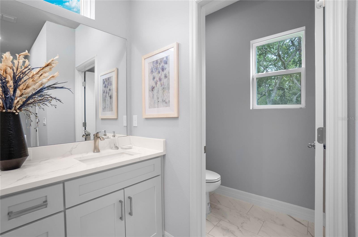
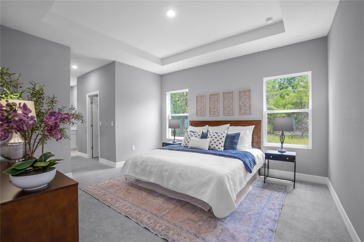
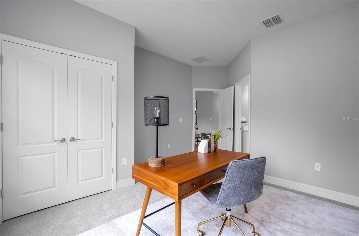
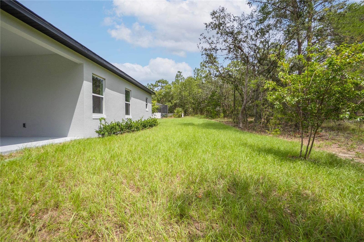
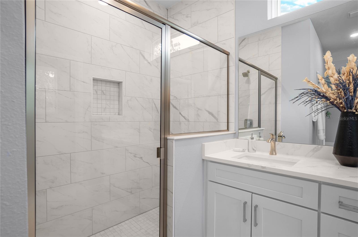
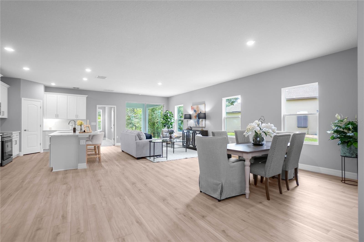
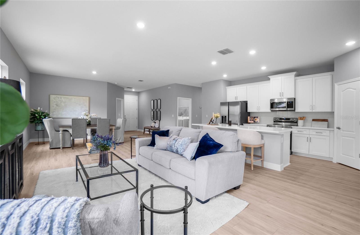
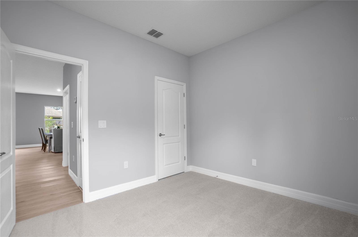
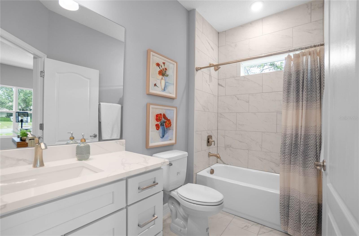
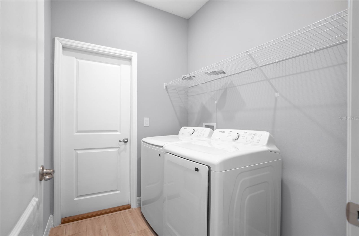
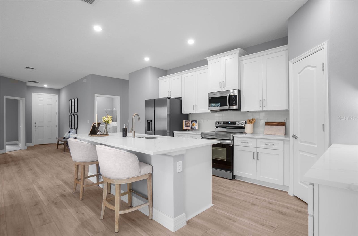
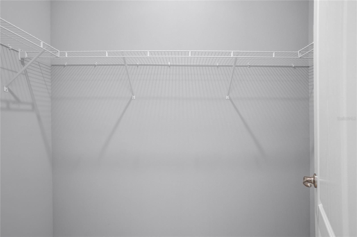
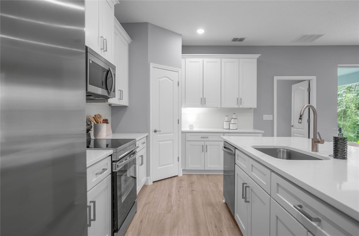
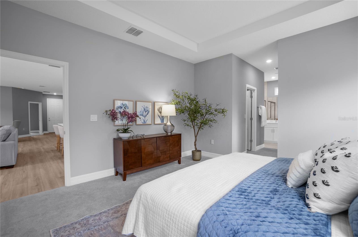
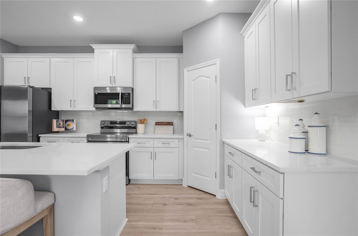
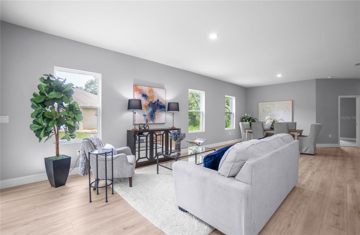
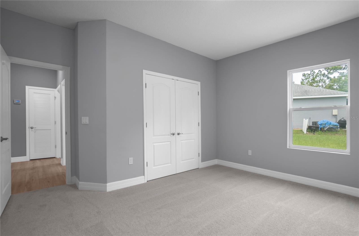
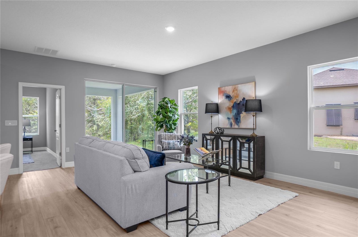
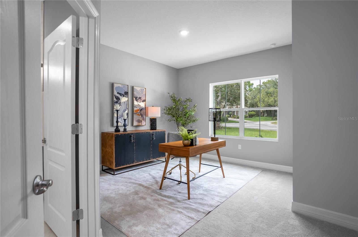
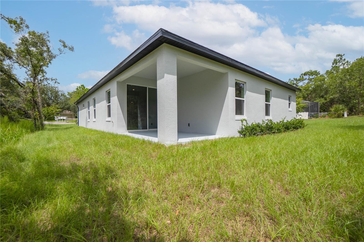
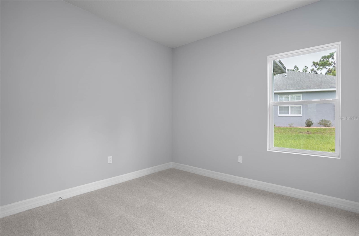
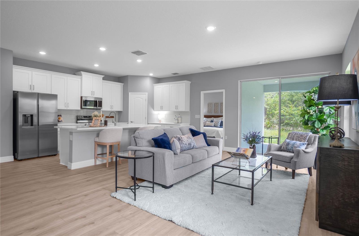
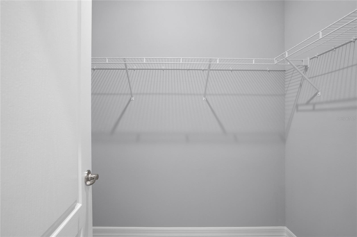
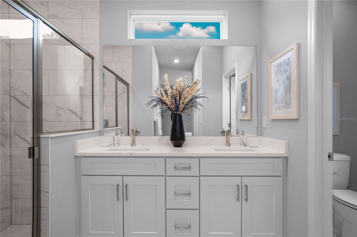
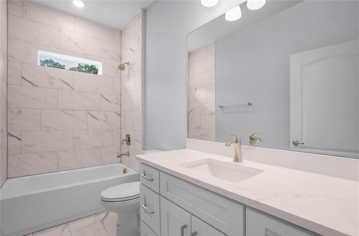
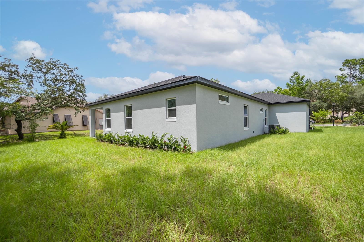
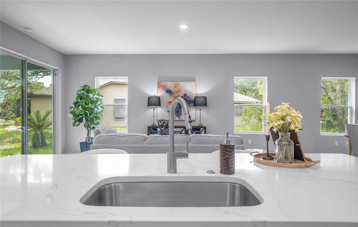
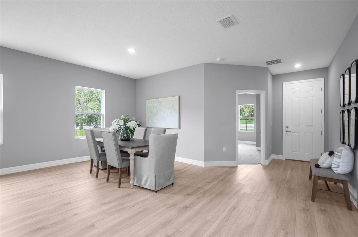
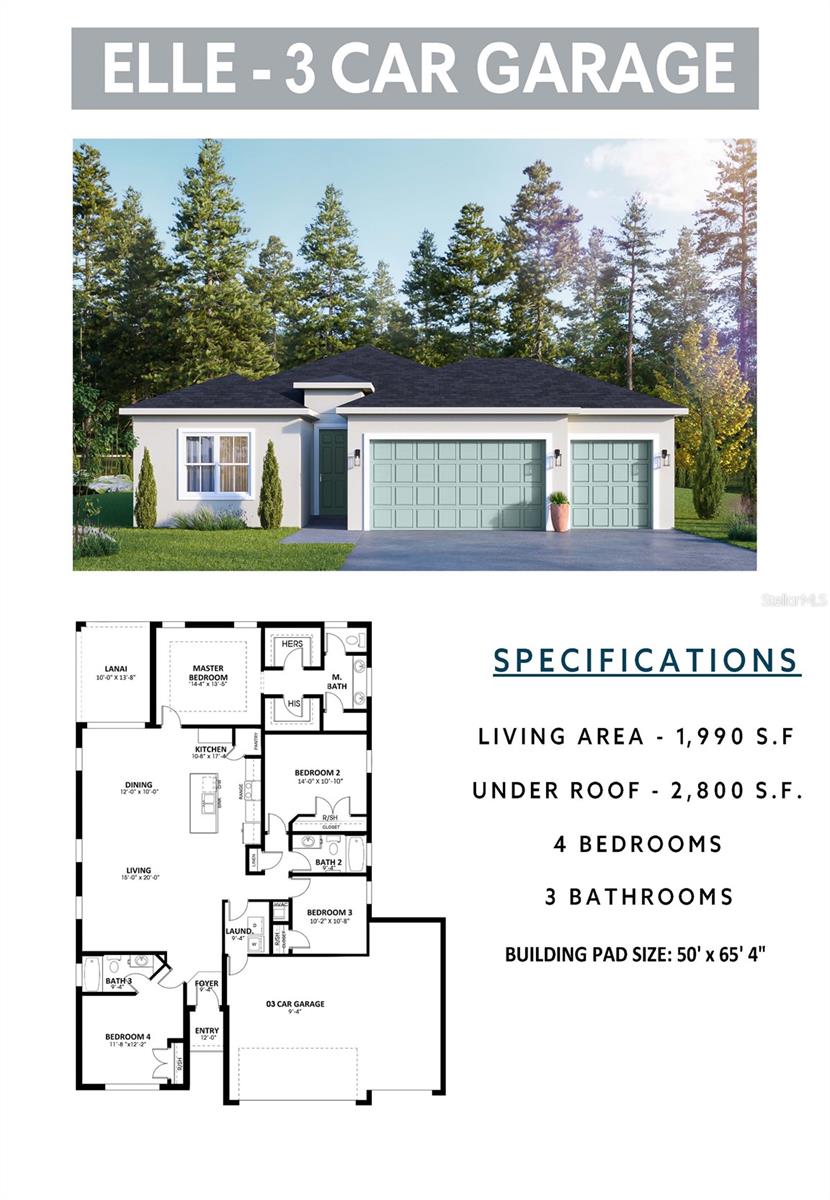
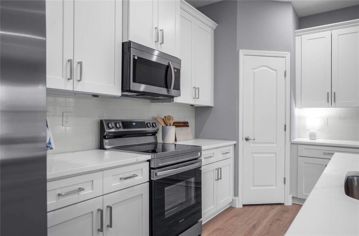
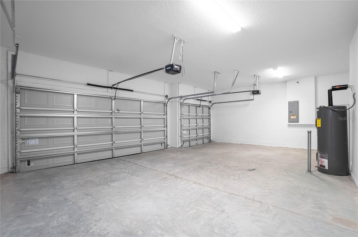
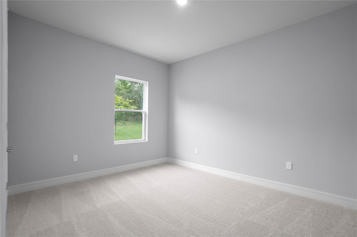
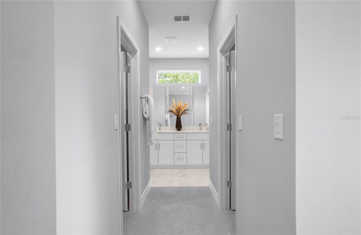
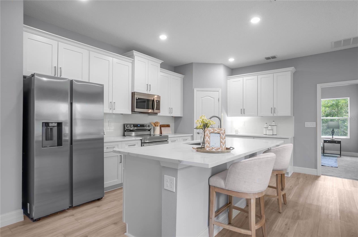
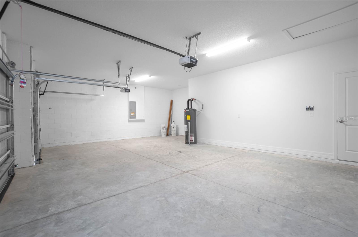
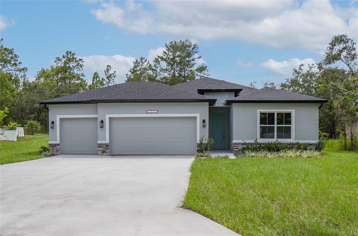
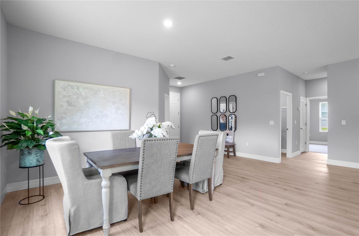
Active
11 BIGLEAF CT
$365,000
Features:
Property Details
Remarks
GORGEOUS & BRAND NEW 4 -bedroom, 3-bathroom home located in the beautiful community of Sugarmill Woods. Situated on a greenbelt for added privacy and natural views, this beautifully crafted residence offers 1,990 square feet of living and a spacious 3-car garage. Designed with comfort and functionality in mind, the open floor plan features a gourmet kitchen complete with white wood cabinetry, quartz countertops, stainless steel appliances, an island, breakfast bar, and sizeable pantry—perfect for everyday living and entertaining. Additionally, the interior presents a split floor plan providing privacy, a primary suite offering double walk-in closets and an en-suite bathroom that includes dual sinks and shower, a combination of luxury vinyl plank flooring, tile, and plush carpet enhances the style and durability throughout. The interior laundry room is fully equipped with a washer and dryer. The exterior features a covered lanai and a fully landscaped yard, ideal for enjoying Florida's year-round sunshine. This home is a perfect blend of modern finishes, practical design, and serene surroundings. Topped off with a 2-10 builder home warranty! Conveniently located minutes from shopping, amenities, the Homosassa river, the Gulf of Mexico, and the Suncoast Parkway. Call to schedule your tour!
Financial Considerations
Price:
$365,000
HOA Fee:
132
Tax Amount:
$370.42
Price per SqFt:
$183.42
Tax Legal Description:
SUGARMILL WOODS CYPRESS VLG PB 9 PG 86 LOT 25 BLK 85
Exterior Features
Lot Size:
15063
Lot Features:
Cul-De-Sac, Irregular Lot, Landscaped, Paved
Waterfront:
No
Parking Spaces:
N/A
Parking:
Driveway, Garage Door Opener
Roof:
Shingle
Pool:
No
Pool Features:
N/A
Interior Features
Bedrooms:
4
Bathrooms:
3
Heating:
Central
Cooling:
Central Air
Appliances:
Dishwasher, Disposal, Dryer, Electric Water Heater, Microwave, Range, Refrigerator, Washer
Furnished:
No
Floor:
Carpet, Tile, Vinyl
Levels:
One
Additional Features
Property Sub Type:
Single Family Residence
Style:
N/A
Year Built:
2025
Construction Type:
Block, Stucco
Garage Spaces:
Yes
Covered Spaces:
N/A
Direction Faces:
North
Pets Allowed:
Yes
Special Condition:
None
Additional Features:
Lighting, Rain Gutters, Sliding Doors
Additional Features 2:
Refer to deed restrictions
Map
- Address11 BIGLEAF CT
Featured Properties