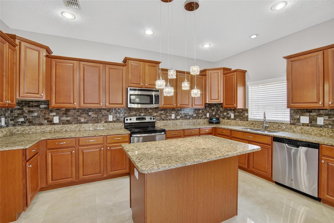
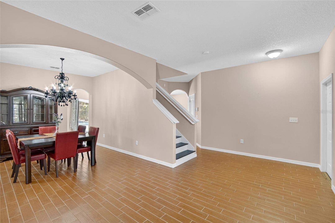
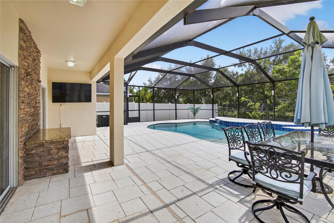
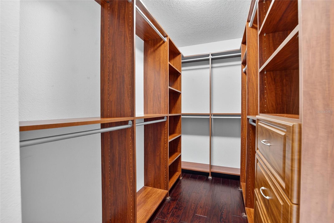
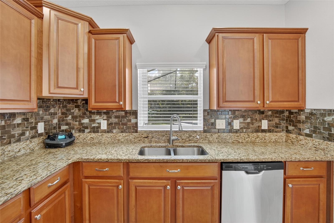
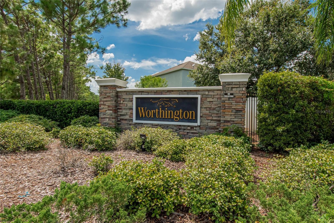
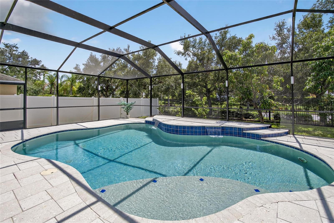
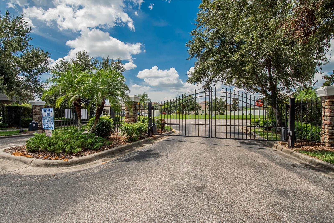
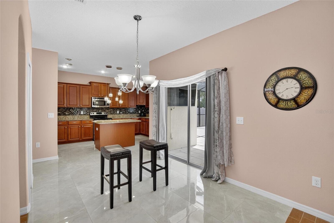
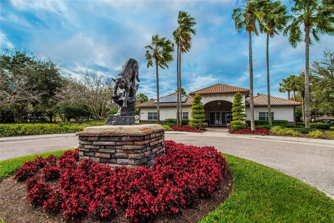
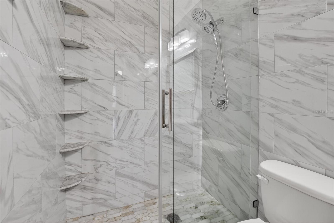
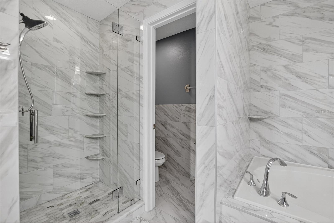
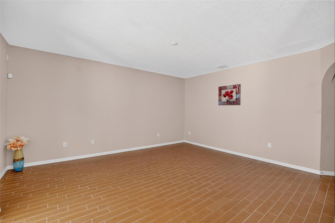
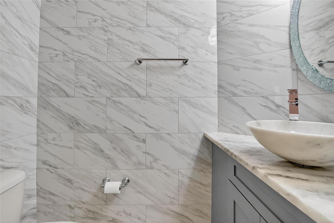
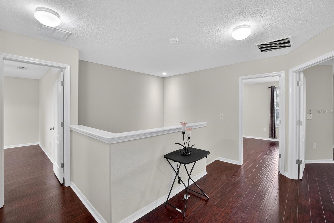
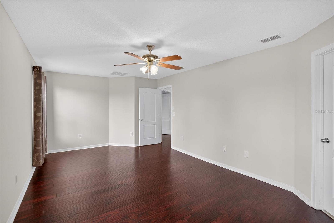
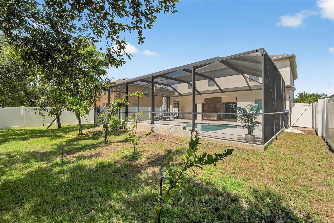
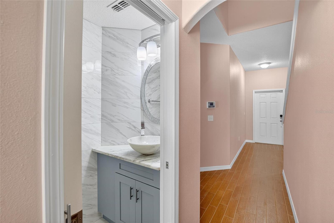
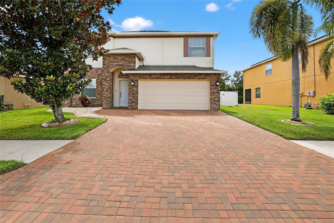
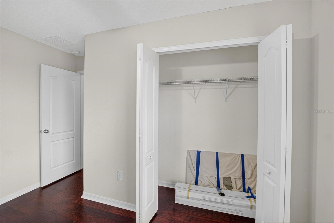
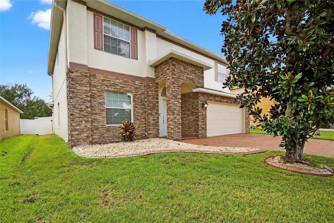
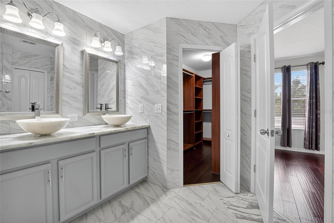
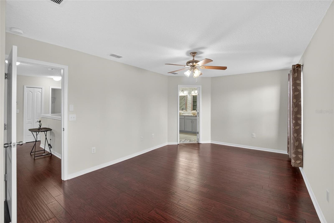
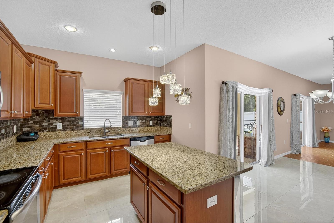
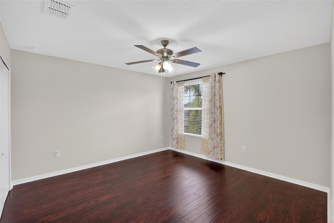
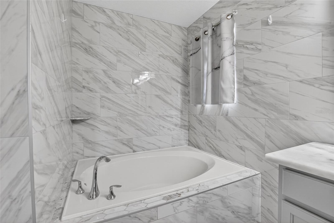
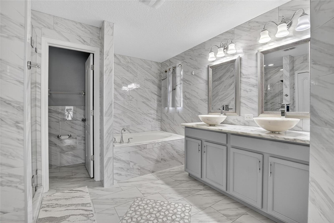
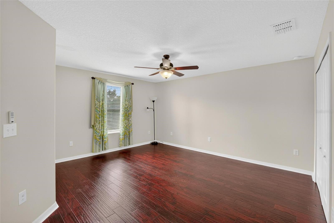
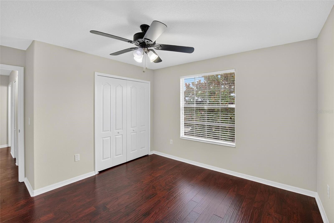
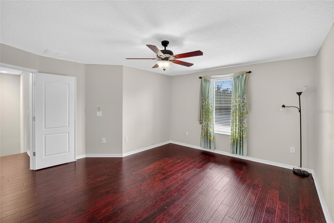
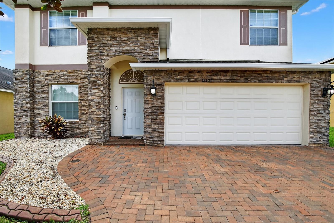
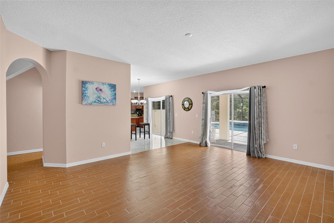
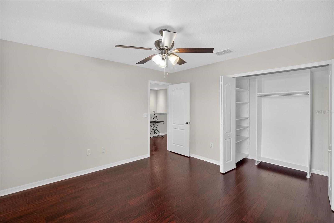
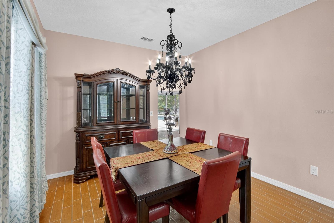
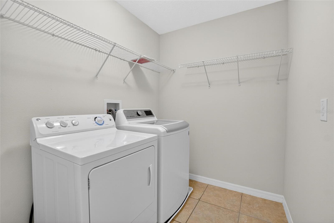
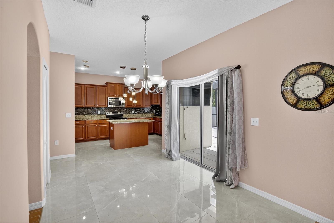
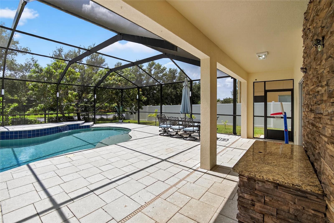
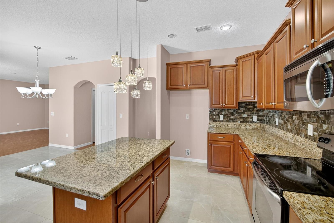
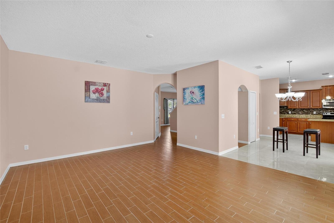
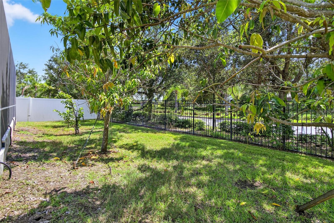
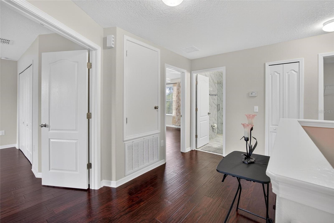
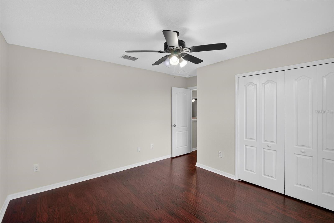
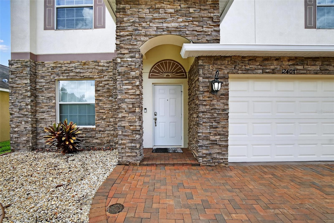
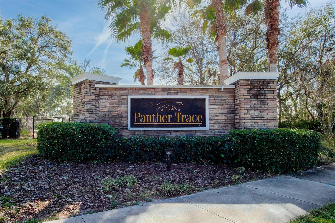
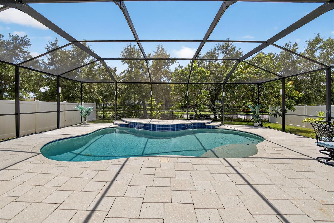
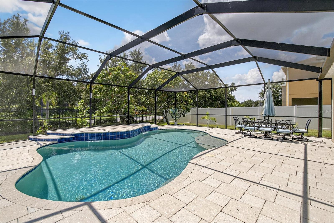
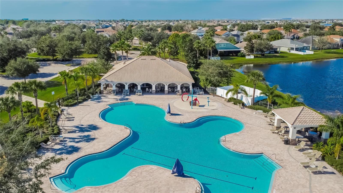
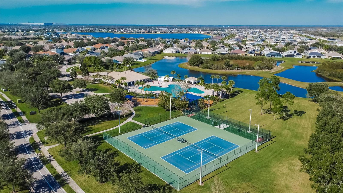
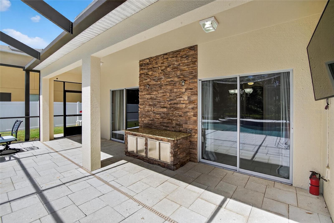
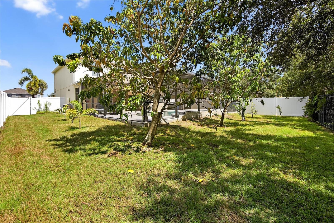
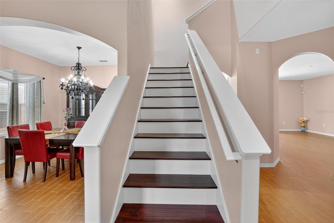
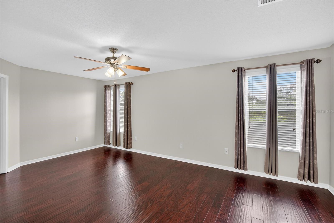
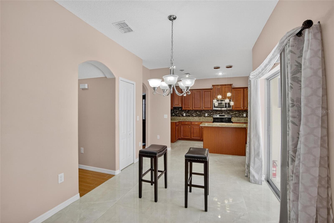
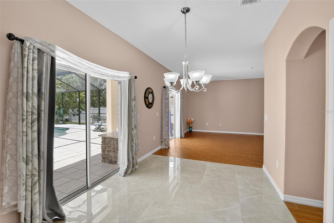
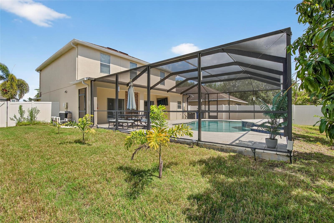
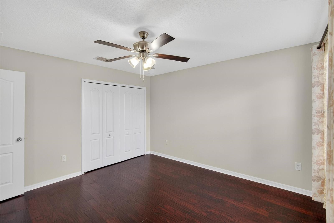
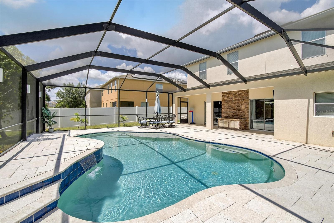
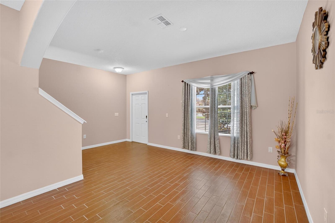
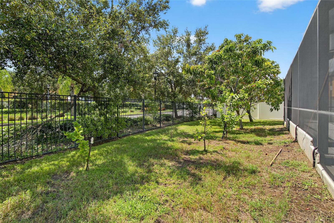
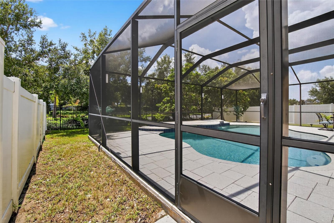
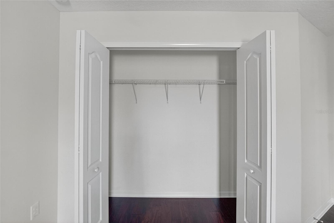
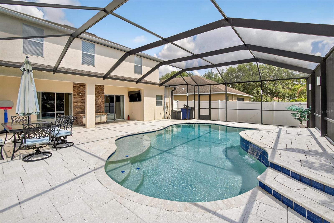
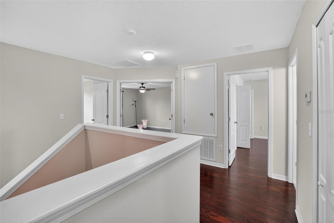
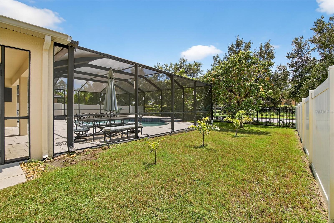
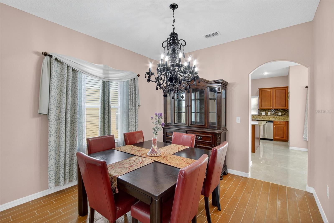
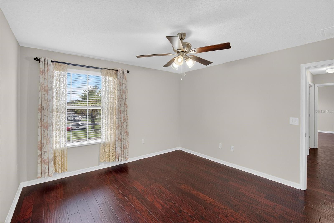
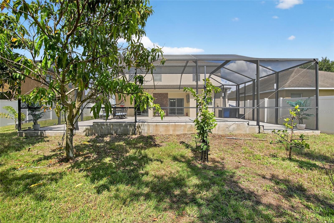
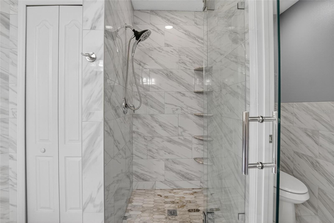
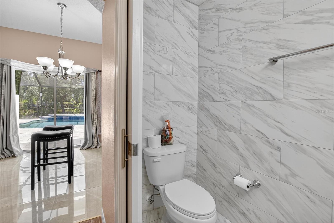
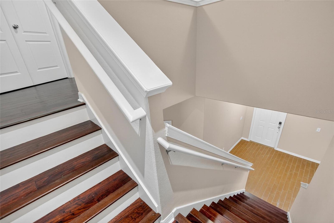
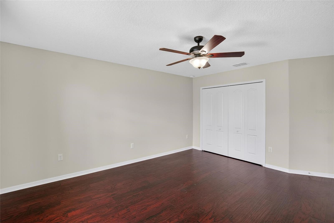
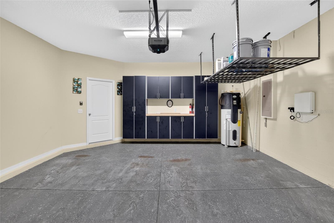
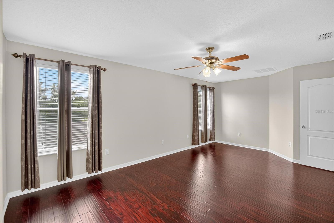
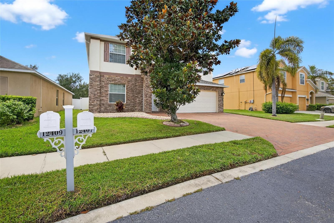
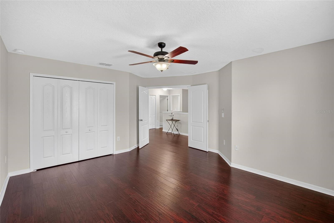
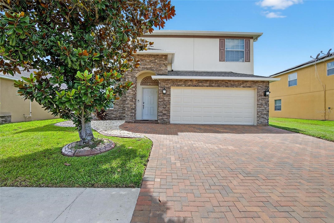
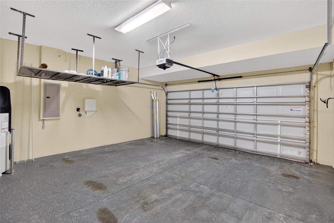
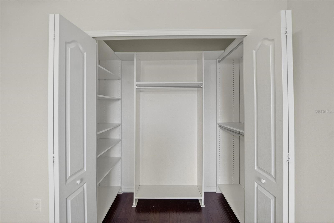
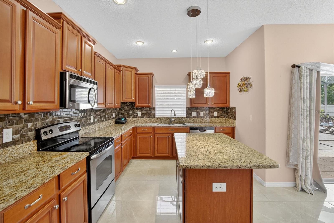
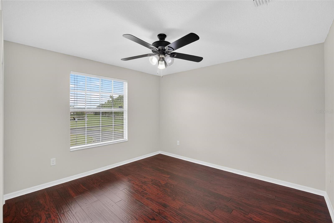
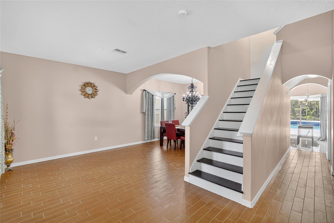
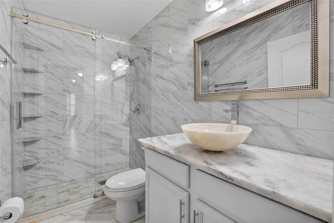
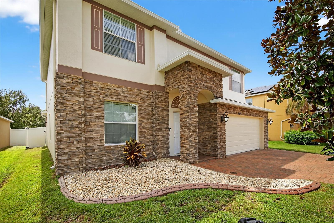
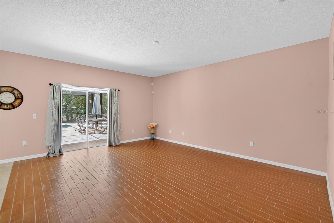
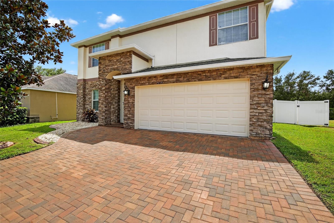
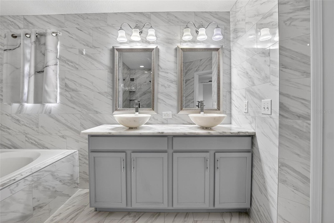
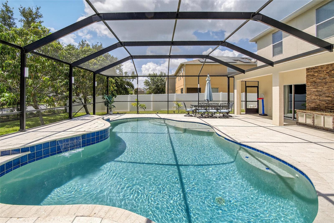
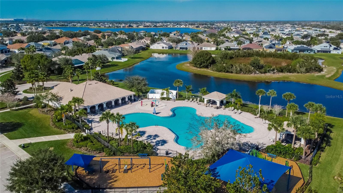
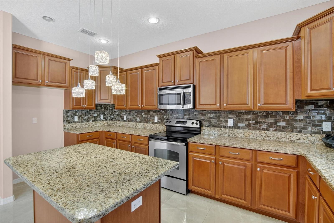
Active
12407 GILMERTON MIST LN
$525,000
Features:
Property Details
Remarks
Huge Price Reduction! Welcome to your dream home in the highly sought-after Panther Trace community in Riverview, FL! This stunning two-story single-family residence offers 2,502 square feet of beautifully updated living space, featuring 4 spacious bedrooms, 2.5 baths, and a 2-car garage with custom cabinetry. Step inside to find gorgeous flooring throughout, a modernized kitchen with solid cabinetry, granite countertops, an expanded island, and a designer backsplash, along with fully upgraded marble bathrooms. Upstairs, all bedrooms are conveniently located, including the luxurious primary suite with a walk-in closet (featuring a built-in organizer) and a spa-like en-suite bath with dual sinks, walk-in shower, and soaking tub. The backyard is a private retreat designed for both relaxation and entertaining. Enjoy the sparkling heated pool with dual water features, LED lighting, and a screened enclosure with an additional 8 LED lights. The backyard also boasts a stone-accented outdoor kitchen (just add your grill), shellock paver deck, fruit trees and vinyl/metal fencing for added privacy. This home has been meticulously maintained and updated for peace of mind: New roof (2025) Pool with LED lights & screened enclosure (2020) Backyard shellock pavers (2020) Outdoor kitchen with granite top (2023) Driveway pavers & stone-accented exterior (2023) Fully upgraded bathrooms with marble finishes (2023) Expanded kitchen island & tile flooring (2023) Custom closets in garage & bedrooms (2018) New washer (2024) & water softener (2025) THERE IS NO WATER BILL! Community Amenities: Panther Trace offers resort-style living with a lagoon pool, splash park, clubhouse, playgrounds, tennis and basketball courts, walking trails, and an onsite elementary school. Conveniently located just minutes from I-75 and Hwy 301, you’ll be within easy reach of Downtown Tampa (15 miles), Busch Gardens (18 miles), The Florida Aquarium (15 miles), Brandon Town Center (10 miles), and the sandy shores of Apollo Beach (20 miles). With its blend of luxury updates, community amenities, and unbeatable location, this home is move-in ready and waiting for its next owner!
Financial Considerations
Price:
$525,000
HOA Fee:
65
Tax Amount:
$5381.24
Price per SqFt:
$209.83
Tax Legal Description:
PANTHER TRACE PHASE 2 TOWNHOME LOT 4 BLOCK 57
Exterior Features
Lot Size:
7023
Lot Features:
Cul-De-Sac, City Limits, Sidewalk, Paved
Waterfront:
No
Parking Spaces:
N/A
Parking:
Garage Door Opener
Roof:
Shingle
Pool:
Yes
Pool Features:
Heated, In Ground, Screen Enclosure
Interior Features
Bedrooms:
4
Bathrooms:
3
Heating:
Central
Cooling:
Central Air
Appliances:
Dishwasher, Disposal, Dryer, Electric Water Heater, Microwave, Range, Washer
Furnished:
Yes
Floor:
Ceramic Tile, Laminate
Levels:
Two
Additional Features
Property Sub Type:
Single Family Residence
Style:
N/A
Year Built:
2013
Construction Type:
Block, Stucco
Garage Spaces:
Yes
Covered Spaces:
N/A
Direction Faces:
Northeast
Pets Allowed:
No
Special Condition:
None
Additional Features:
Sliding Doors
Additional Features 2:
: Buyer to confirm with HOA
Map
- Address12407 GILMERTON MIST LN
Featured Properties