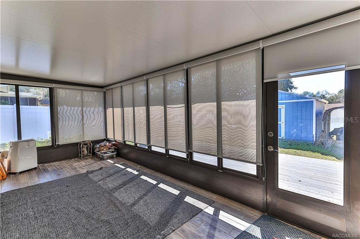
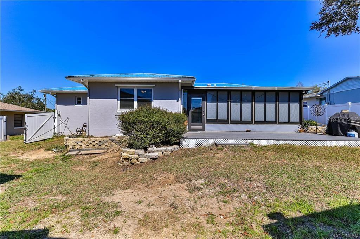
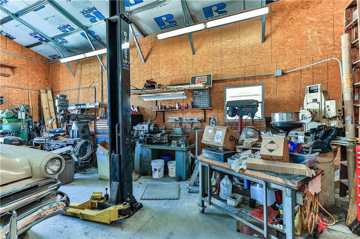
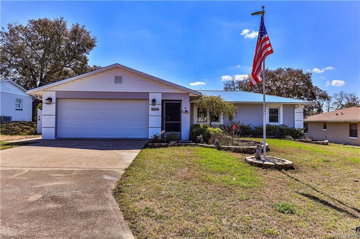
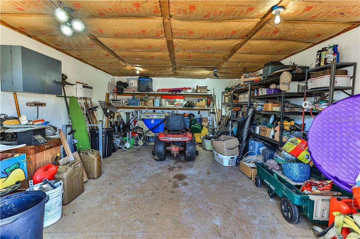
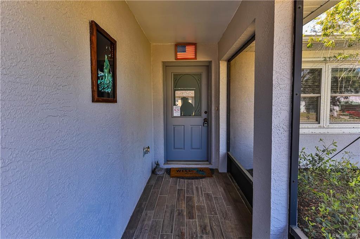
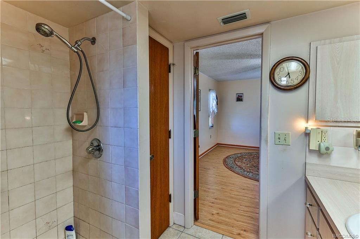
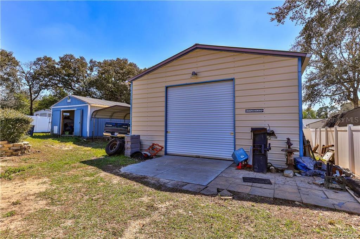
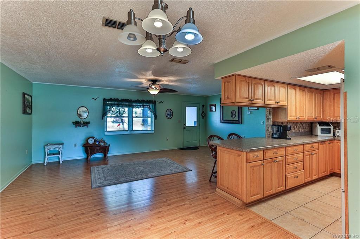
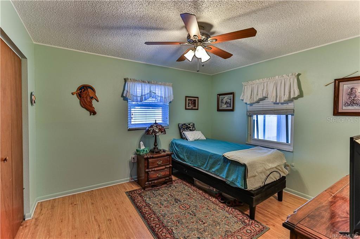
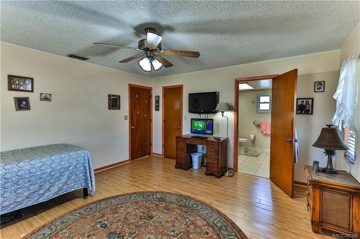
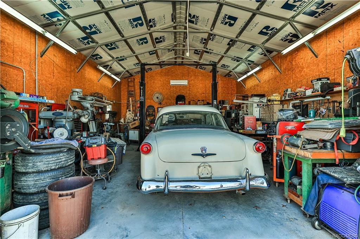
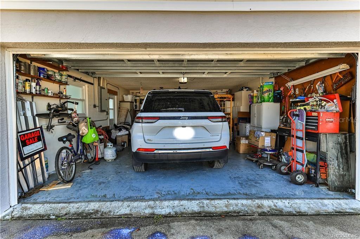
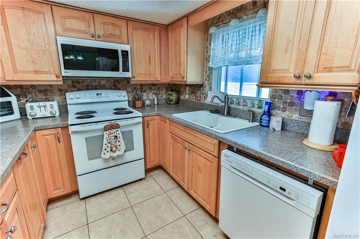
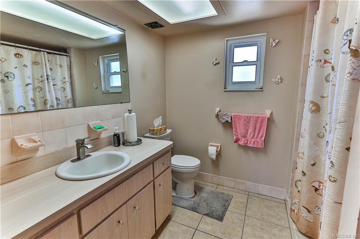
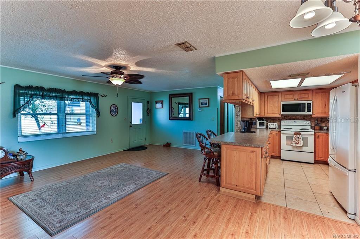
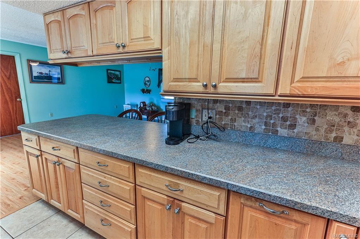
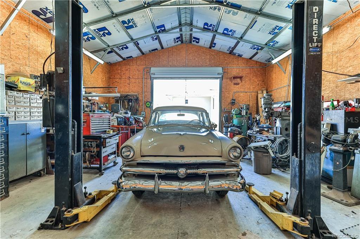
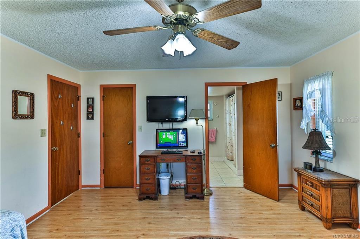
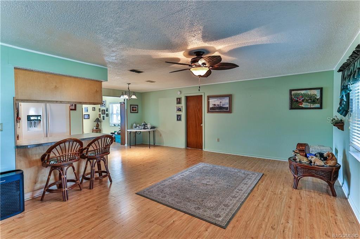
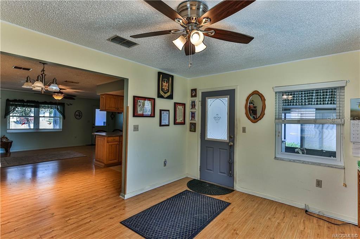
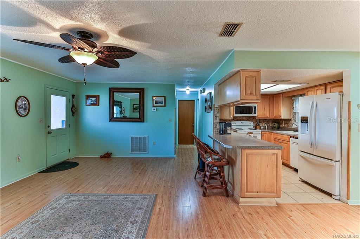
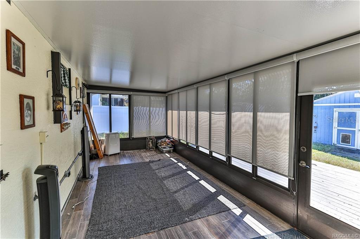
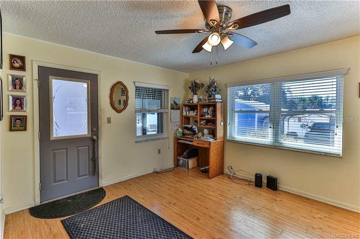
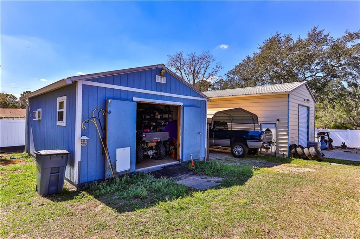
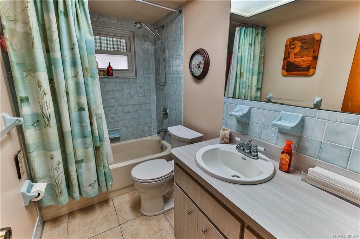
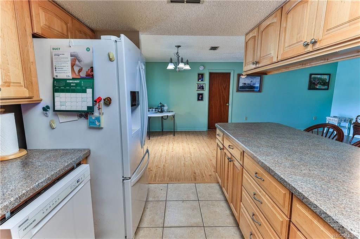
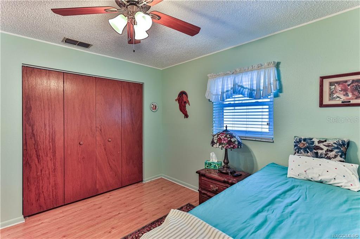
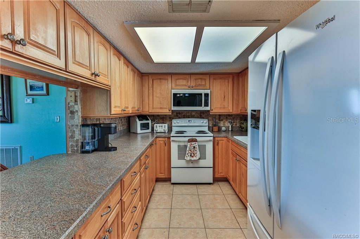
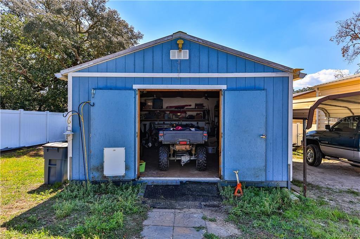
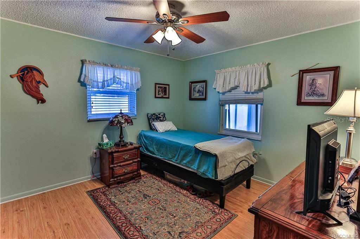
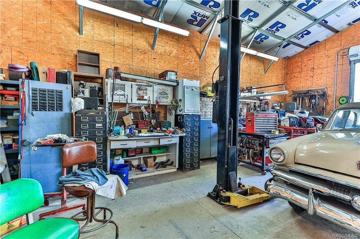
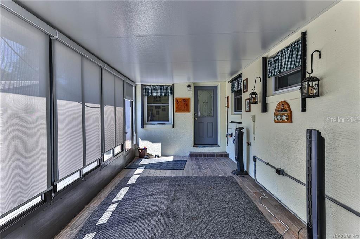
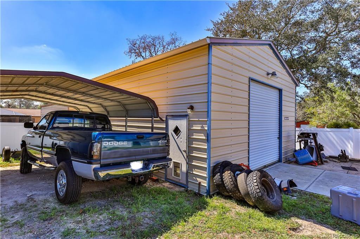
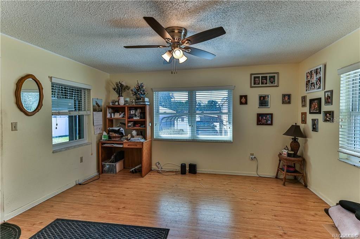
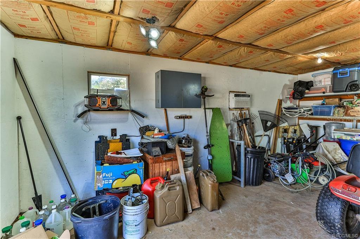
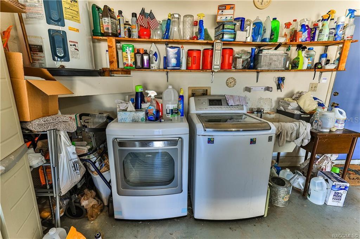
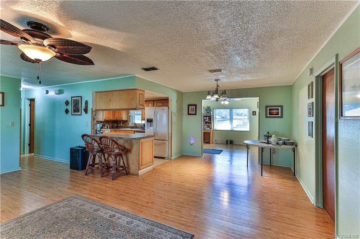
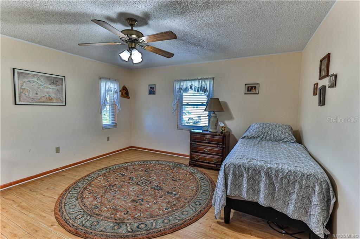
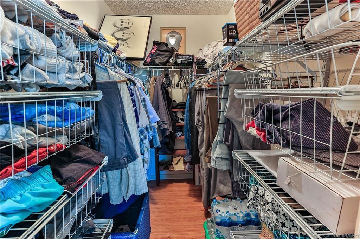
Active
5626 W JUSTIN CT
$275,000
Features:
Property Details
Remarks
Looking for serious garage or workshop space? This high-and-dry 2 bedroom, 2 bathroom single-family home in Homosassa offers exactly that. With a split floor plan, a bonus den, and an enclosed back porch that opens to a spacious deck, it’s perfect for both relaxing and entertaining. The property includes a 24x30 insulated air conditioned workshop on a concrete slab, a 16x20 utility shed also air conditioned, and a 2-car attached garage—providing all the space you need for tools, equipment, or hobbies. The metal roof, installed in 2002, has been professionally rescrewed a few months ago and is in excellent condition. Windows replaced in 2013. Primary bedroom is very large. Whether you're a hobbyist, contractor, or simply need room to spread out, this property is a rare find in a desirable Homosassa location.
Financial Considerations
Price:
$275,000
HOA Fee:
N/A
Tax Amount:
$27
Price per SqFt:
$205.84
Tax Legal Description:
HILLS OF AVALON 1ST ADD UNREC SUB LOT 39 COMM SE COR N1/2 OF SW1/4 SEC 7-19-18 TH N 0DEG 29M 49S W AL E LN SD N1/2 OF SW1/4 DIST 334.50FT TH 89DEG 30M 59S W PAR S LN SD N1/2 OF SW1/4 DIST 640.0FT POB TH CONT S 89DEG 30M 59S W PAR SD S LN DIST 80FT TH N 0DEG 29M 49S W PAR SD E LN DIST 167.25FT TH N 89DEG 30M 59S E PAR SD S LN DIST 80FT TH S 0DEG 29M 49S E APR SD E LN DIST 167.25FT POB SUB 10FT WD EASE AL S BNDRY THEREOF UTLITIES SUB 25FT WD EASE AL N BNDRY THEREOF RD R/W DESC IN OR BK 766 PG 1785 OR BK 2384 PG 2399
Exterior Features
Lot Size:
13380
Lot Features:
N/A
Waterfront:
No
Parking Spaces:
N/A
Parking:
Golf Cart Garage, Oversized, Workshop in Garage
Roof:
Metal
Pool:
No
Pool Features:
N/A
Interior Features
Bedrooms:
2
Bathrooms:
2
Heating:
Central
Cooling:
Central Air
Appliances:
Dishwasher, Microwave, Range, Refrigerator
Furnished:
No
Floor:
Tile, Wood
Levels:
One
Additional Features
Property Sub Type:
Single Family Residence
Style:
N/A
Year Built:
1988
Construction Type:
Concrete, Stucco
Garage Spaces:
Yes
Covered Spaces:
N/A
Direction Faces:
North
Pets Allowed:
No
Special Condition:
None
Additional Features:
Storage
Additional Features 2:
N/A
Map
- Address5626 W JUSTIN CT
Featured Properties