
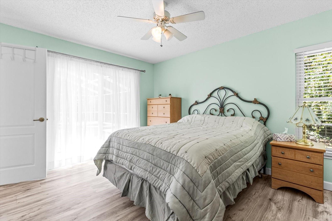

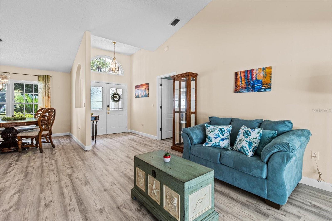

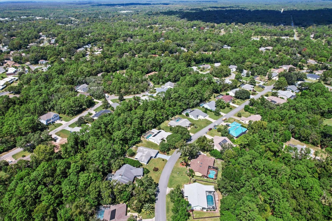
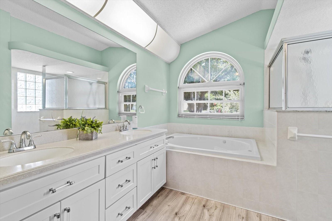
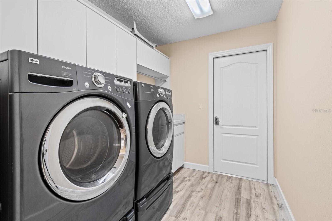



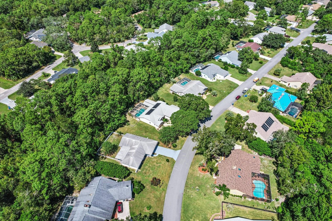



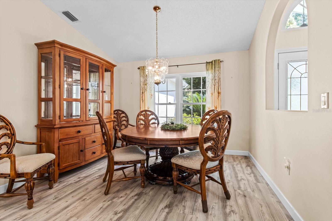

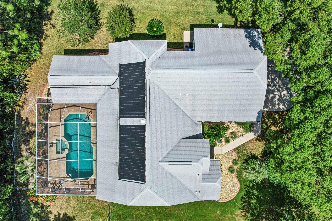



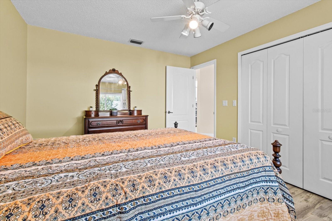
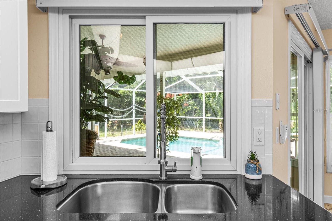
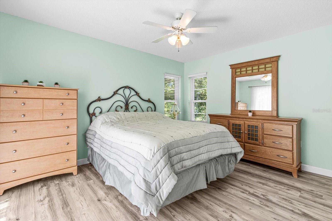
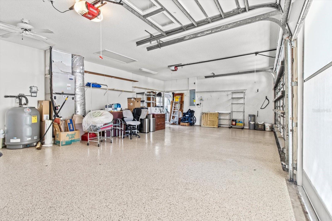


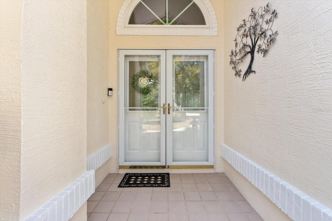
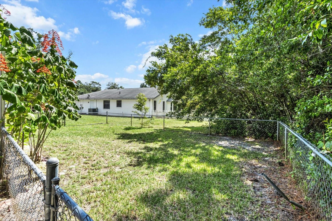
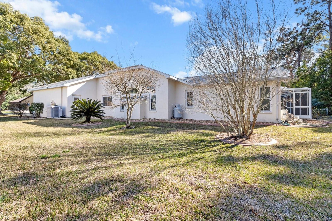






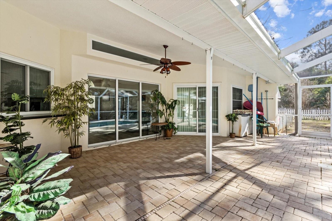
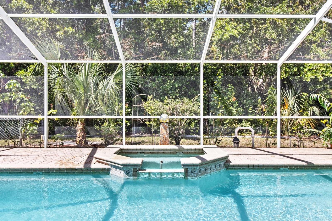


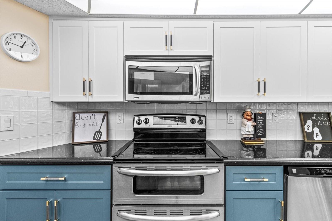

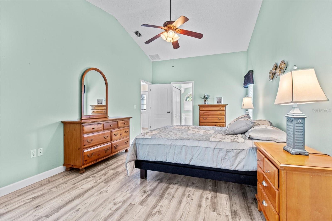
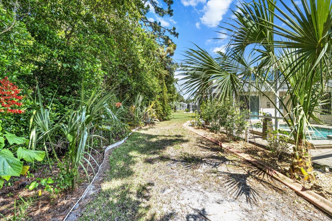
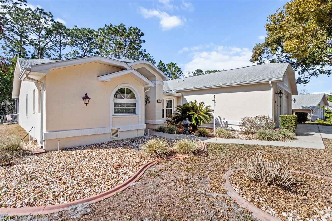
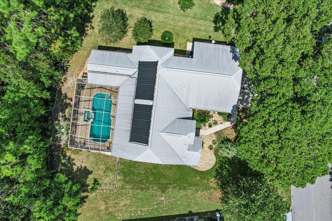


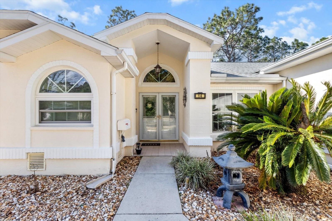

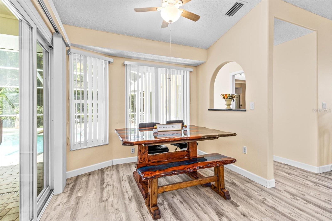
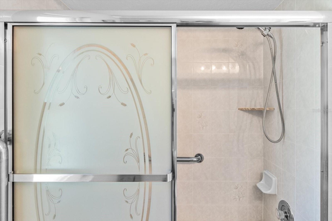


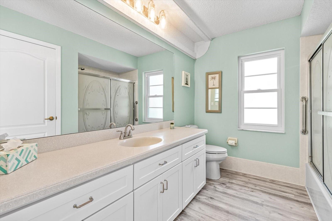

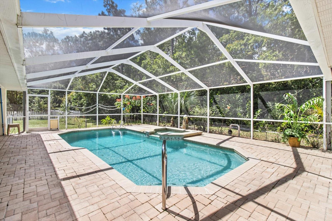
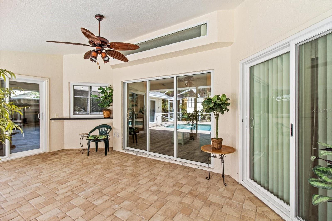
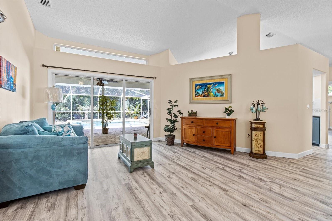

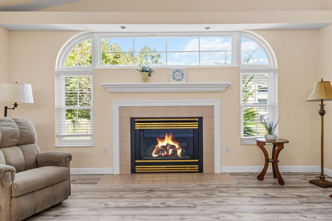
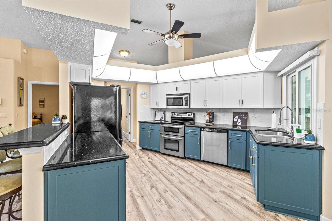



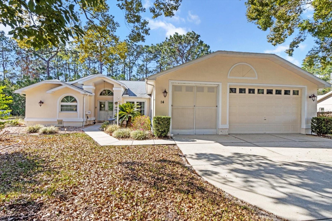
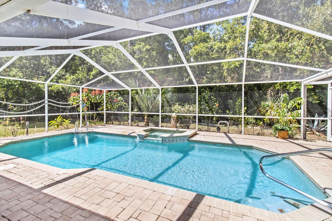

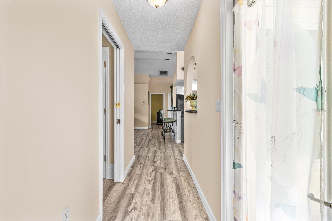


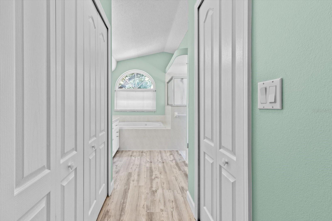
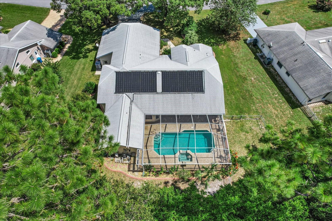












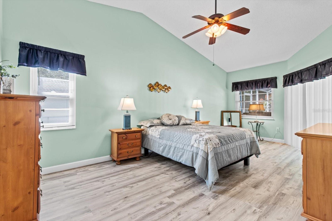

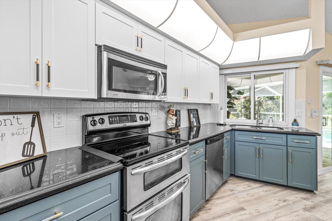
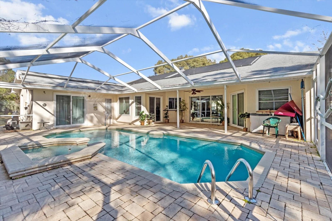
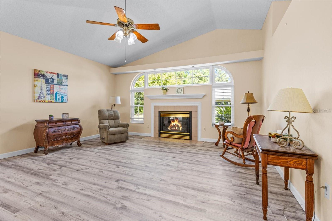
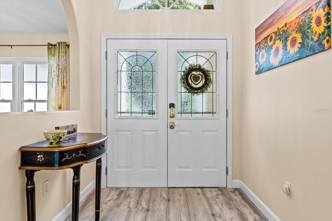


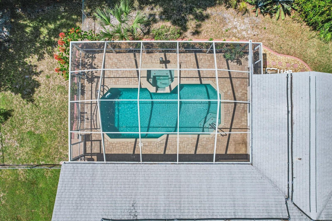
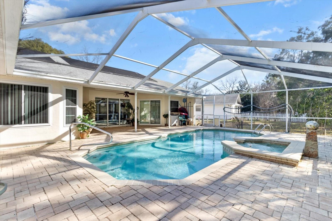


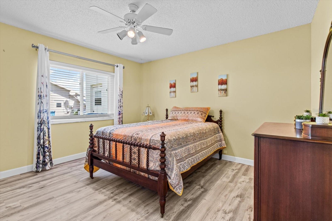

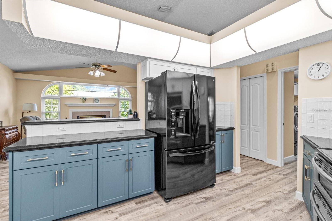

Active
14 LINDER CIR
$427,500
Features:
Property Details
Remarks
Room for all your treasures inside this stunning home—and plenty of space for your tall toys in the expansive three-car garage! Nestled in the heart of Sugarmill Woods, this home offers the perfect blend of comfort and style. Choose your lifestyle—whether it’s unwinding with a book by the cozy fireplace in the family room or soaking up the sun by the gorgeous solar-heated pool, surrounded by a stylish paver deck, tranquil fountain, and waterfall, all backing up to a peaceful greenbelt for added privacy. Beautiful laminate plank flooring flows throughout the thoughtfully designed split floor plan, featuring both formal living and dining spaces. The eat-in kitchen is perfect for gatherings, with Silestone countertops and convenient bar-top seating. The oversized garage boasts 9-foot-high doors and a professionally finished epoxy floor, adding both functionality and a polished look. This well-maintained home is as efficient as it is elegant, with energy-saving Simonton dual-pane windows (2015), a durable roof (2011), a variable-speed A/C compressor (2011), and a generous 50-gallon hot water heater (2012) for year-round comfort. The fenced yard includes a designated dog run, offering a secure space for furry friends to play. Don’t miss your chance to make this beautiful home yours—schedule a showing today before it's gone!
Financial Considerations
Price:
$427,500
HOA Fee:
124
Tax Amount:
$2256.56
Price per SqFt:
$210.9
Tax Legal Description:
SUGARMILL WOODS CYPRESS VLG PB 9 PG 86 LOT 7 BLK 14
Exterior Features
Lot Size:
0
Lot Features:
Greenbelt, Landscaped, Paved
Waterfront:
No
Parking Spaces:
N/A
Parking:
Garage Door Opener, Ground Level, Oversized
Roof:
Shingle
Pool:
Yes
Pool Features:
Heated, In Ground, Screen Enclosure, Solar Heat
Interior Features
Bedrooms:
3
Bathrooms:
2
Heating:
Central
Cooling:
Central Air, Other
Appliances:
Dishwasher, Disposal, Dryer, Electric Water Heater, Exhaust Fan, Microwave, Range, Range Hood, Refrigerator, Washer
Furnished:
No
Floor:
Laminate
Levels:
One
Additional Features
Property Sub Type:
Single Family Residence
Style:
N/A
Year Built:
1995
Construction Type:
Block, Stucco
Garage Spaces:
Yes
Covered Spaces:
N/A
Direction Faces:
East
Pets Allowed:
Yes
Special Condition:
None
Additional Features:
Irrigation System
Additional Features 2:
N/A
Map
- Address14 LINDER CIR
Featured Properties