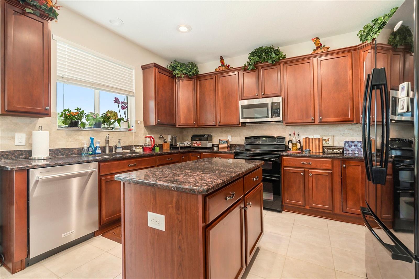
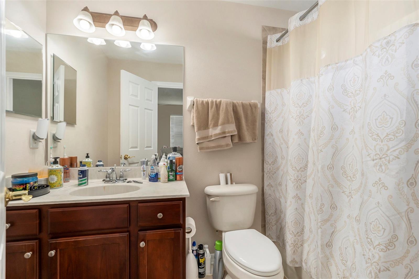
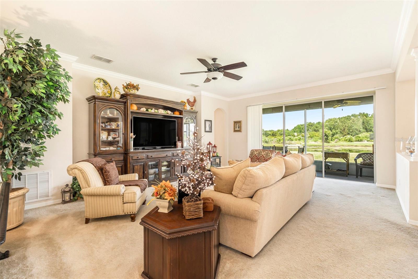
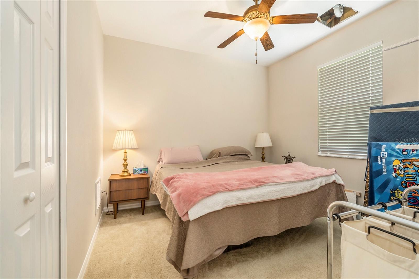
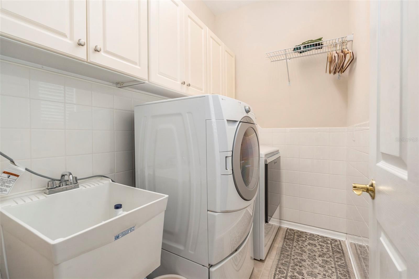
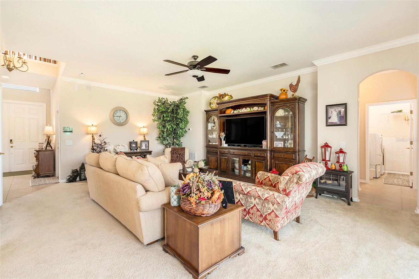
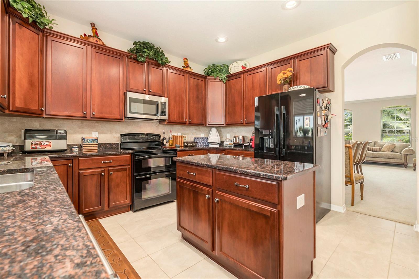
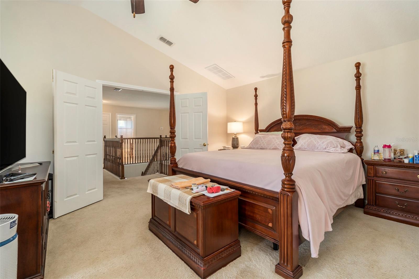
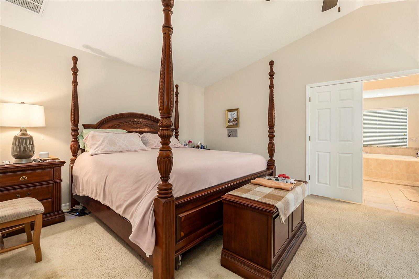
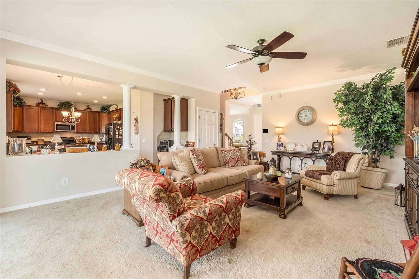
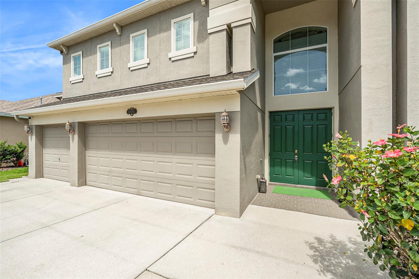
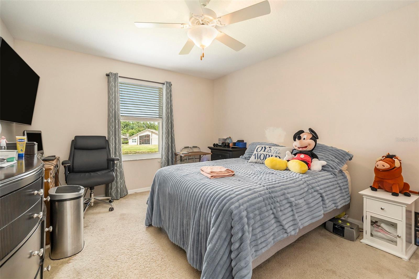
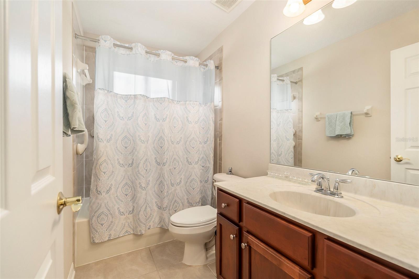
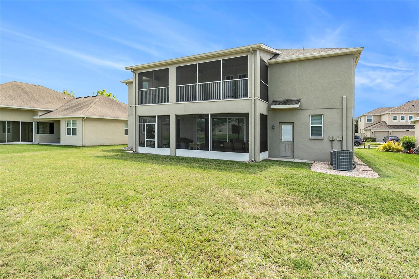
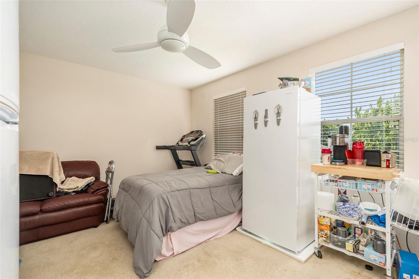
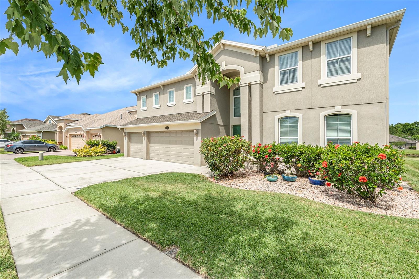
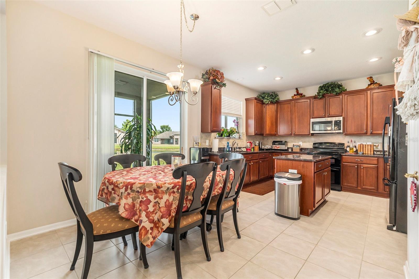
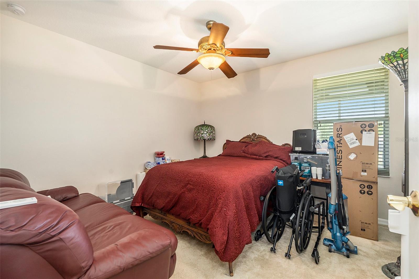
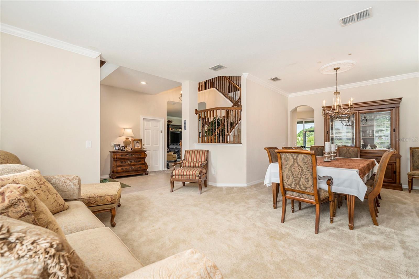
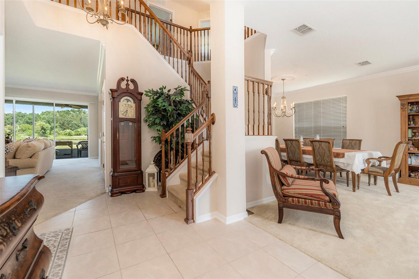
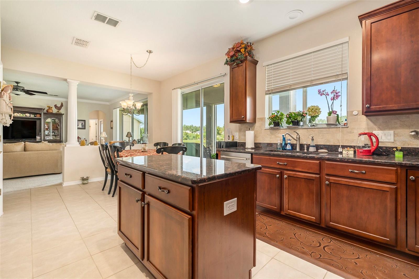
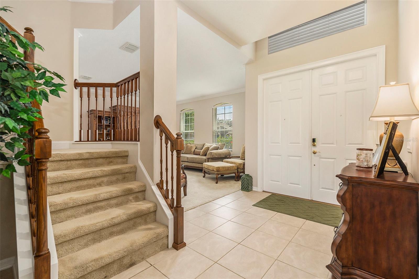
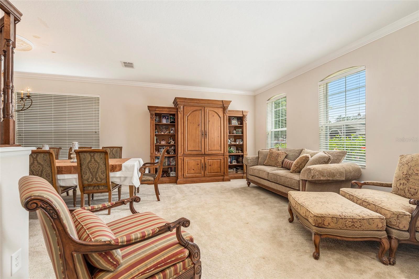
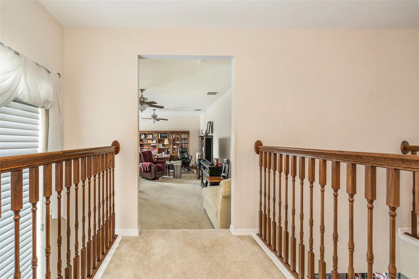
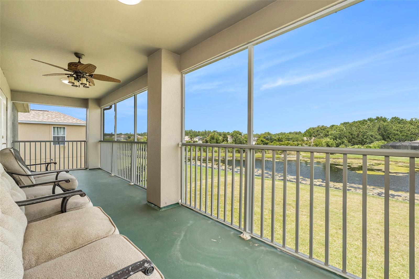
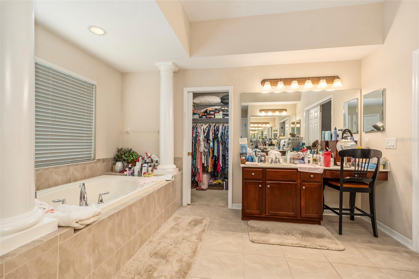
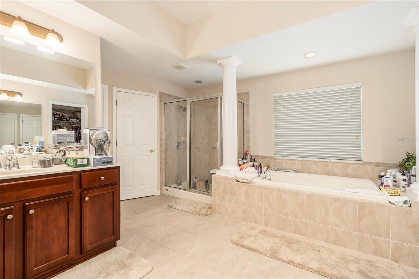
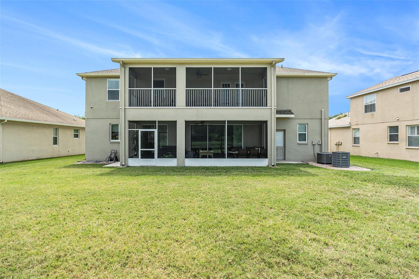
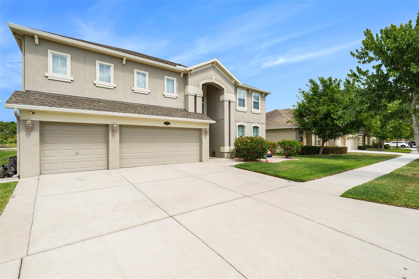
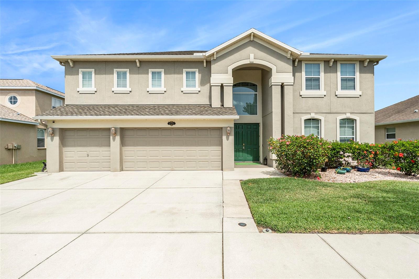
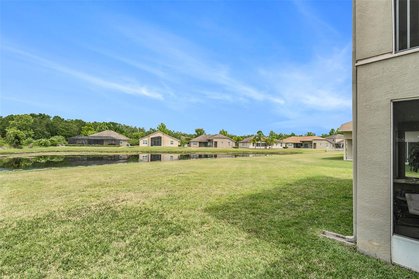
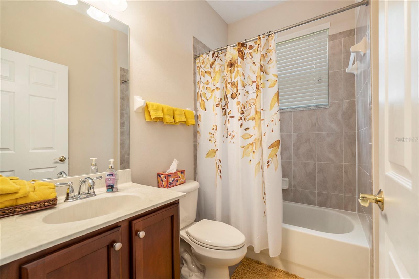
Active
20251 RAVENS END DR
$644,500
Features:
Property Details
Remarks
Stunning 5-Bedroom, 4-Bathroom Home with Pond Views & Private Balcony in a High-Demand Community! This spacious and beautifully designed 5-bedroom, 4-bathroom home blends luxury and functionality, offering a flexible layout with a possible in-law suite on the first floor. Nestled on a peaceful pond with no backyard neighbors, you'll enjoy serene views and unmatched privacy. The first floor features a formal dining room, a large living room, and a spacious eat-in kitchen equipped with granite countertops, a center island, and views overlooking the screened-in patio and tranquil pond—perfect for both relaxing and entertaining. Upstairs, the primary suite is a true retreat with an extra-large en suite bathroom featuring a garden tub, walk-in shower, and dual sinks. Step outside onto your private screened-in balcony to take in breathtaking pond views. The second floor also offers three additional bedrooms, two more full bathrooms, and an oversized media room/man cave—ideal for a home theater, playroom, or second living space. Located in a highly desirable community, residents enjoy access to a community pool, park, and nearby nature trails. With easy access to I-75, commuting and exploring all that Florida has to offer is effortless. Additional highlights: Granite counters and center island in kitchen Motivated seller — bring your offers! ? Don't miss out on this incredible opportunity—schedule your private showing today!
Financial Considerations
Price:
$644,500
HOA Fee:
103
Tax Amount:
$11620.15
Price per SqFt:
$172.19
Tax Legal Description:
EASTON PARK PHASE 1 LOT 21 BLOCK 6
Exterior Features
Lot Size:
9332
Lot Features:
N/A
Waterfront:
No
Parking Spaces:
N/A
Parking:
Garage Door Opener, Garage
Roof:
Shingle
Pool:
No
Pool Features:
N/A
Interior Features
Bedrooms:
5
Bathrooms:
4
Heating:
Central
Cooling:
Central Air
Appliances:
Dishwasher, Disposal, Dryer, Microwave, Range, Refrigerator, Washer, Water Softener
Furnished:
Yes
Floor:
Carpet, Ceramic Tile
Levels:
Two
Additional Features
Property Sub Type:
Single Family Residence
Style:
N/A
Year Built:
2010
Construction Type:
Block, Stucco
Garage Spaces:
Yes
Covered Spaces:
N/A
Direction Faces:
Southeast
Pets Allowed:
Yes
Special Condition:
None
Additional Features:
French Doors, Private Mailbox, Sidewalk, Sliding Doors, Sprinkler Metered
Additional Features 2:
Buyer agent to verify.
Map
- Address20251 RAVENS END DR
Featured Properties