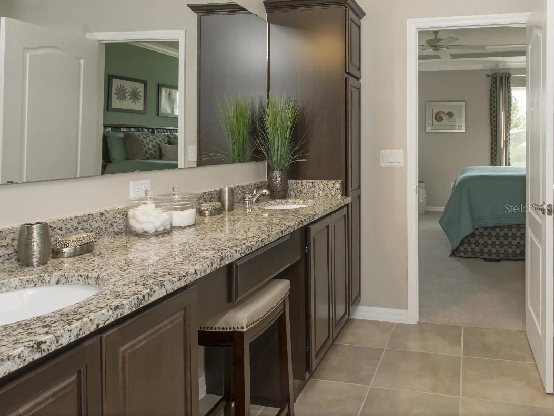
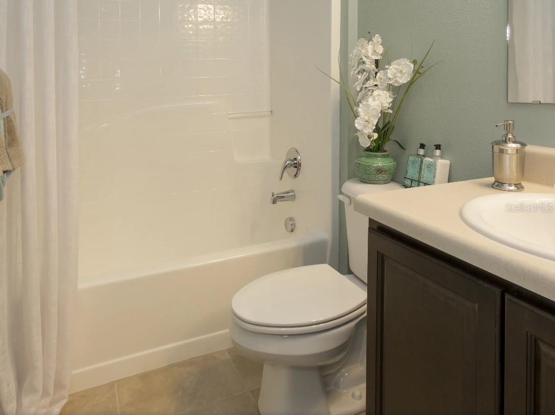
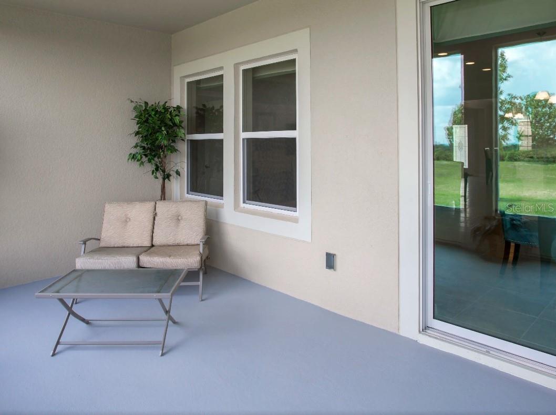
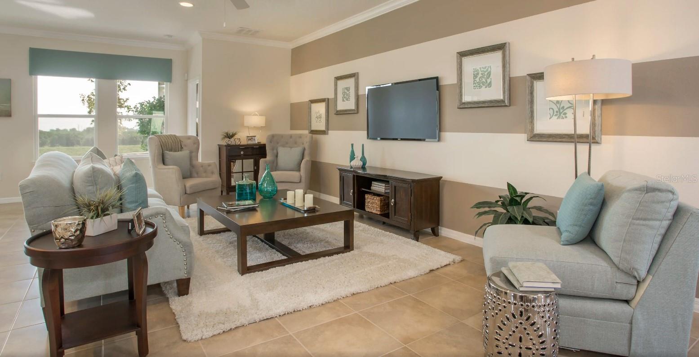
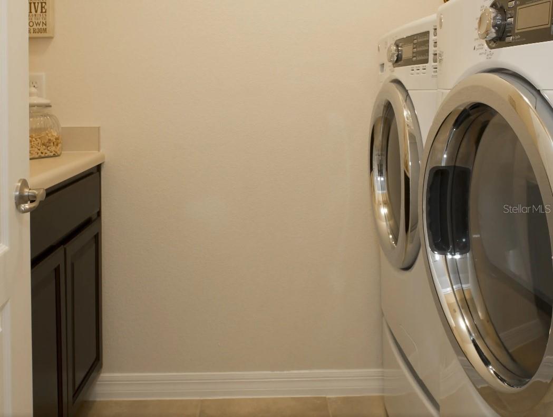
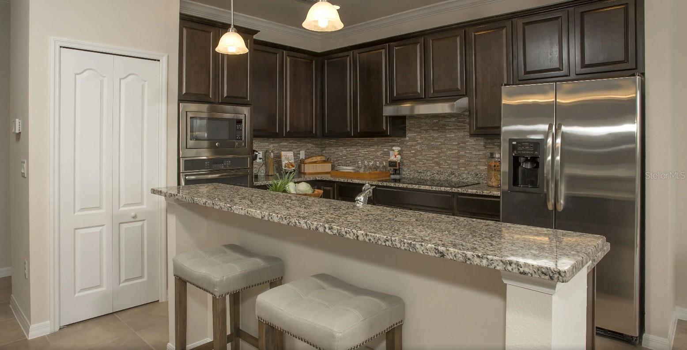
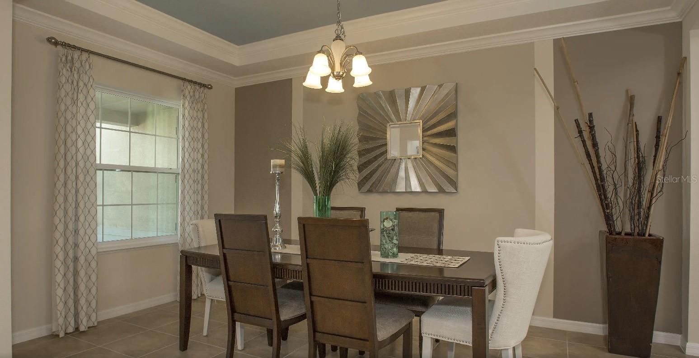
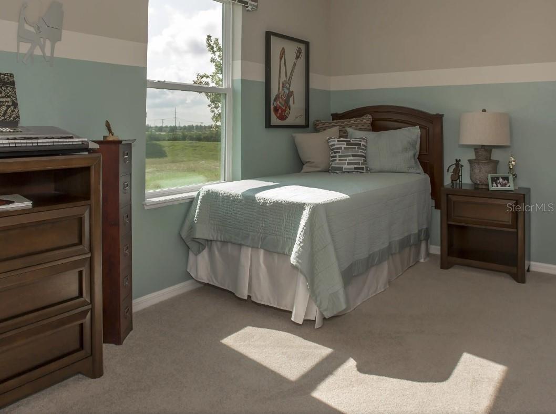
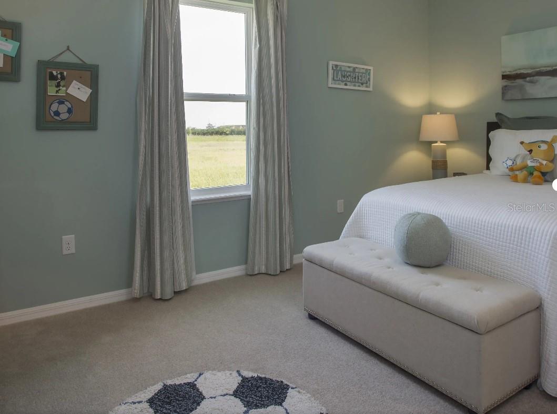
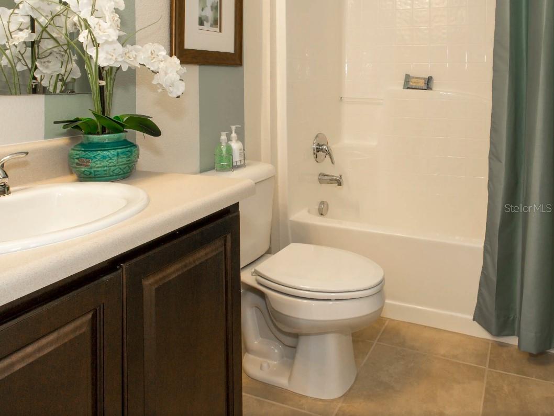
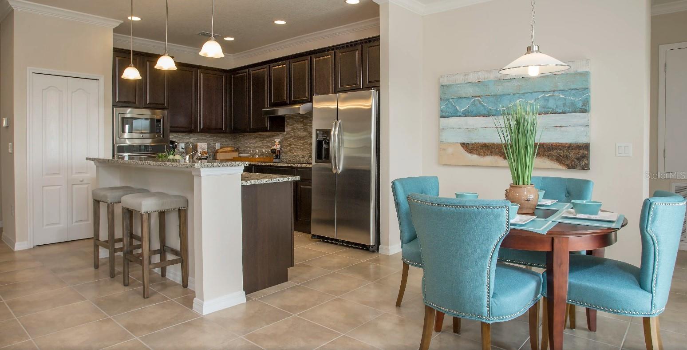
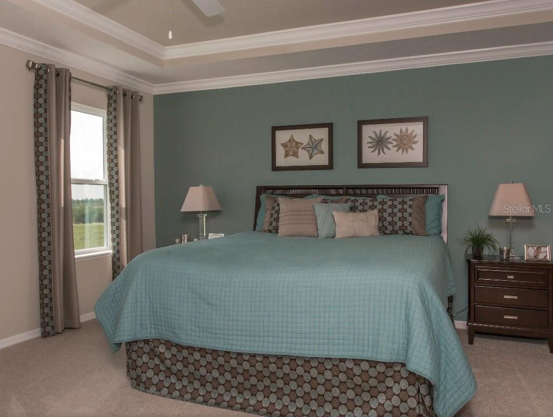
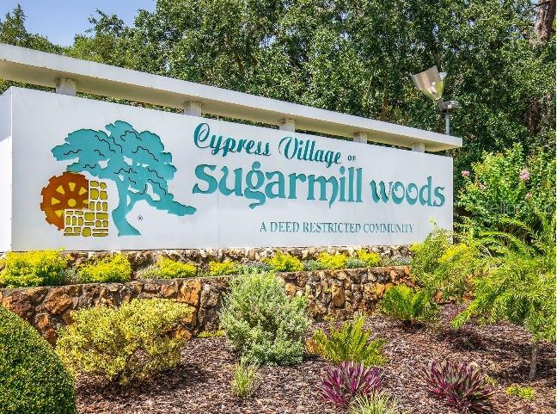
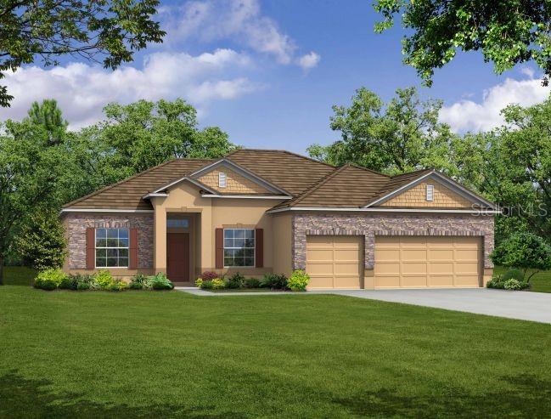
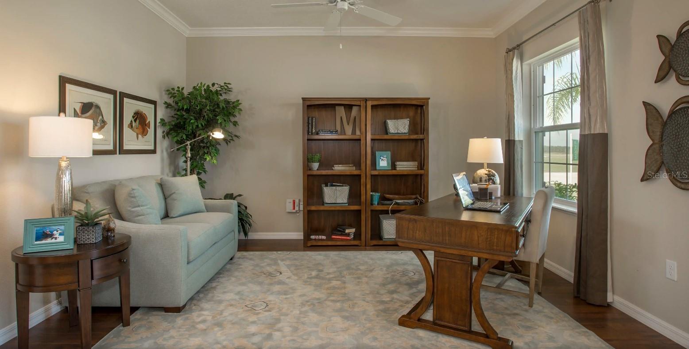
Sold
6 FRINGETREE CT
$389,900
Features:
Property Details
Remarks
Pre-Construction. To be built. Casual Elegance Meets Modern Functionality! The Sierra home design offers a harmonious blend of style, comfort, and practicality—all beautifully situated on an oversized lot with a protected greenbelt to the rear, offering added privacy and natural views. A charming covered front porch leads to the striking 8.0 full glass front door, inviting you into a thoughtfully designed interior with 9’4” ceilings and crown molding throughout, adding an elegant touch to every space. At the front of the home, a formal dining room sits opposite a den with French doors, providing flexible space for entertaining or working from home. The heart of the home is the expansive Great Room, seamlessly connected to a stunning kitchen featuring a large island, quartz countertops, upgraded soft-close cabinets, and a tile backsplash. The upgraded stainless steel appliance package, including an ENERGY STAR certified French door refrigerator, elevates both form and function. An additional sliding glass door and extra lighting in the Great Room make the space feel even more open and airy, with direct access to the extended covered lanai—perfect for relaxing or entertaining while enjoying serene greenbelt views. The private master suite is tucked away at the rear of the home and features a tray ceiling, a spacious layout, and a deluxe en-suite bath complete with quartz countertops, upgraded cabinets, and a large tile shower for a spa-like experience. On the opposite side of the home, three well-sized secondary bedrooms and two additional full bathrooms provide ample flexibility for family, guests, or a home gym. A 3-car garage offers generous space for parking, storage, or a workshop. Outside, the landscaped yard with irrigation system enhances curb appeal and simplifies maintenance. The home is also equipped with modern smart home features, including a Ring Video Doorbell, Smart Thermostat, Keyless Entry Smart Door Lock, and Deako Smart Switches, all backed by a full builder warranty for your peace of mind. The Sierra is the perfect blend of high-end finishes, thoughtful layout, and relaxed Florida living—schedule your private tour today!
Financial Considerations
Price:
$389,900
HOA Fee:
132
Tax Amount:
$352
Price per SqFt:
$161.03
Tax Legal Description:
SUGARMILL WOODS CYPRESS VLG PB 9 PG 86 LOT 3 BLK 60
Exterior Features
Lot Size:
12000
Lot Features:
Greenbelt, Landscaped, Oversized Lot
Waterfront:
No
Parking Spaces:
N/A
Parking:
Driveway, Garage Door Opener
Roof:
Other, Shingle
Pool:
No
Pool Features:
N/A
Interior Features
Bedrooms:
4
Bathrooms:
3
Heating:
Central, Electric
Cooling:
Central Air
Appliances:
Dishwasher, Disposal, Electric Water Heater, Microwave, Range
Furnished:
No
Floor:
Carpet, Ceramic Tile
Levels:
One
Additional Features
Property Sub Type:
Single Family Residence
Style:
N/A
Year Built:
2025
Construction Type:
Block, Cement Siding, Stone, Stucco
Garage Spaces:
Yes
Covered Spaces:
N/A
Direction Faces:
East
Pets Allowed:
Yes
Special Condition:
None
Additional Features:
Sliding Doors
Additional Features 2:
See community association for all rules and guidelines
Map
- Address6 FRINGETREE CT
Featured Properties