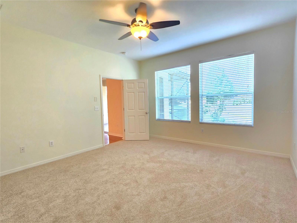
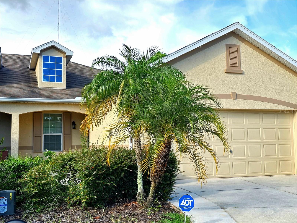
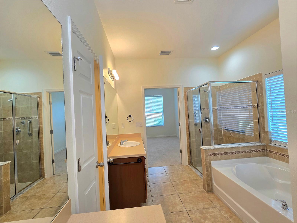
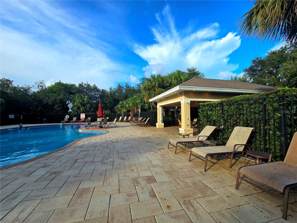
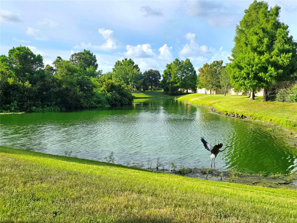
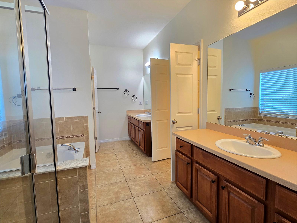
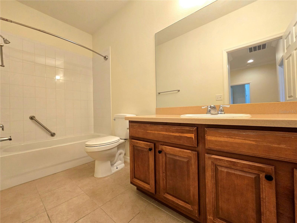
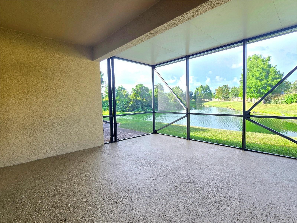
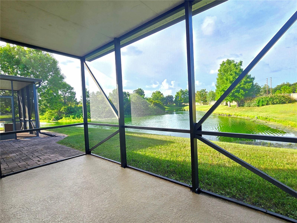
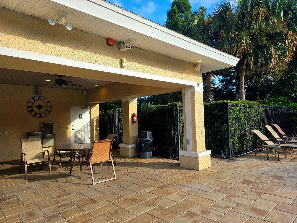
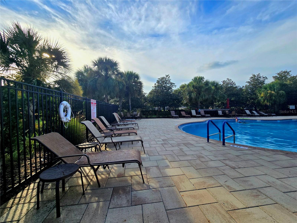
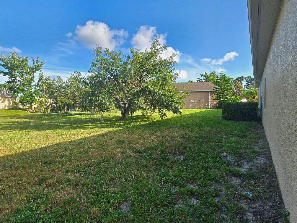
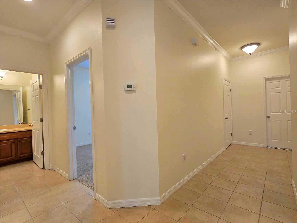
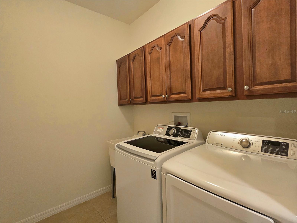
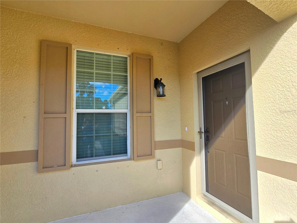
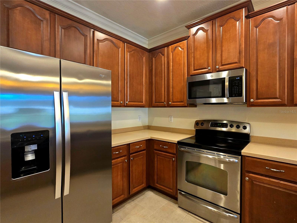
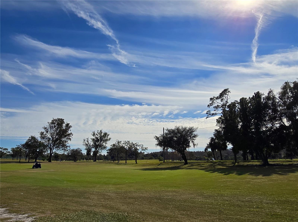
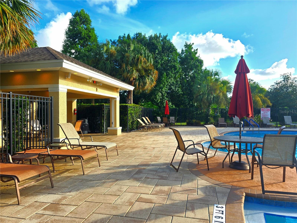
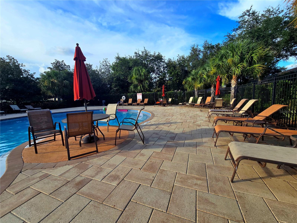
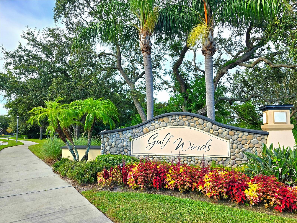
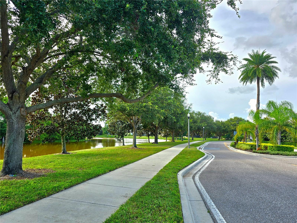
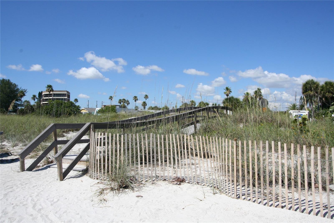
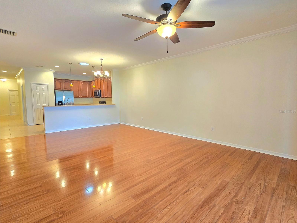
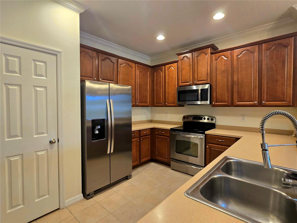
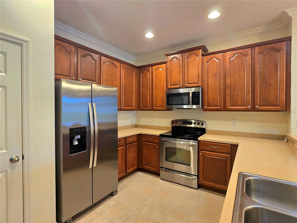
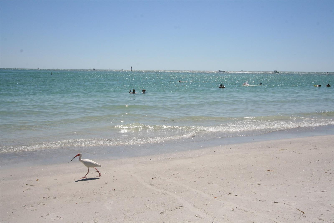
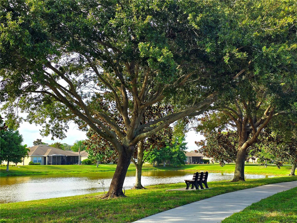
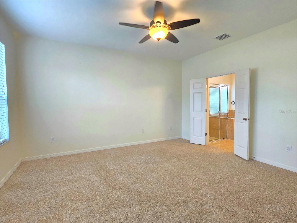
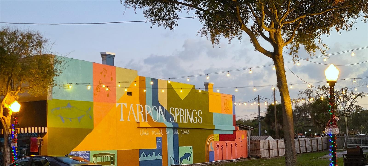
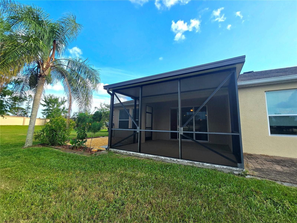
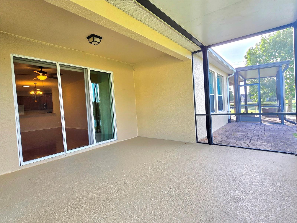
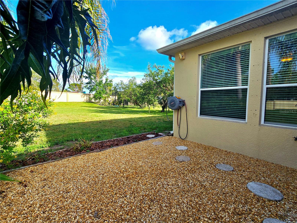
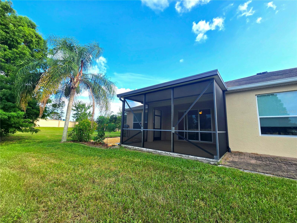
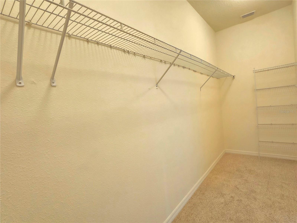
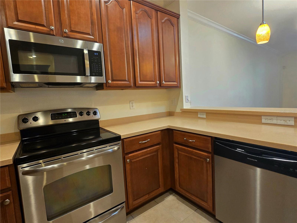
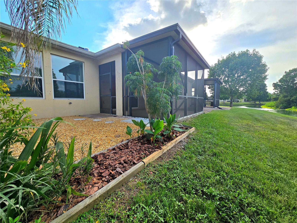
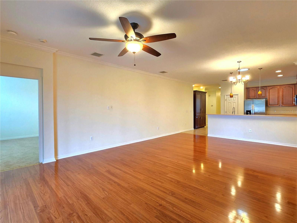
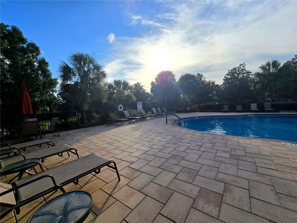
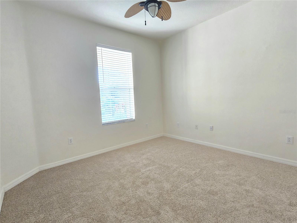
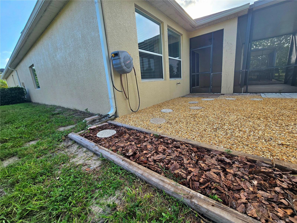
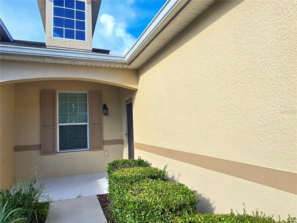
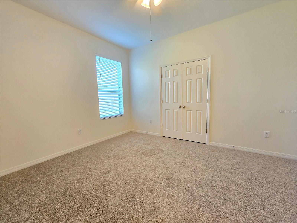
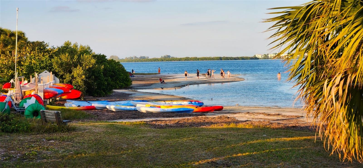
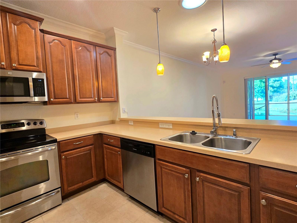
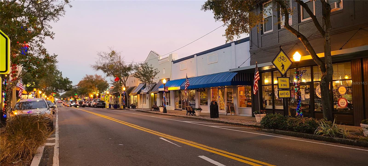
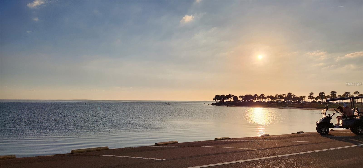
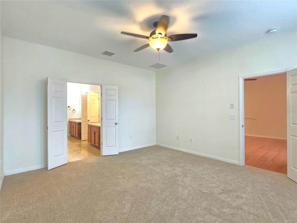
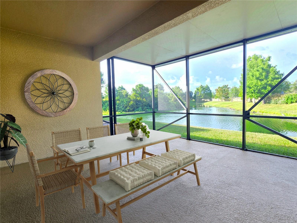
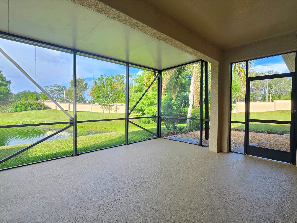
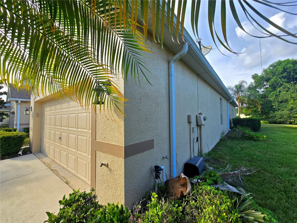
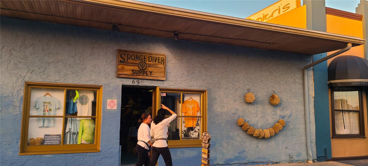
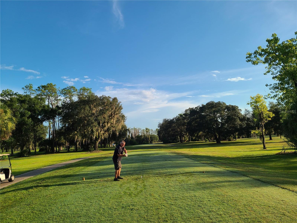
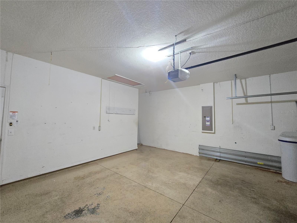
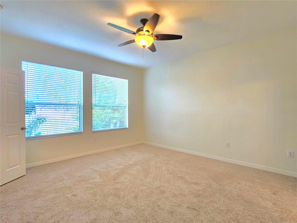
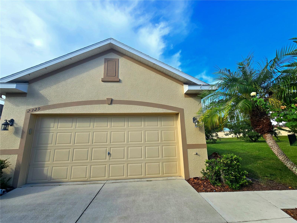
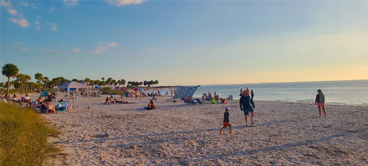
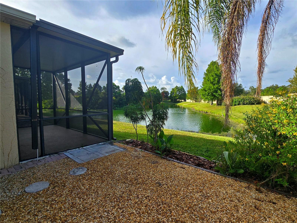
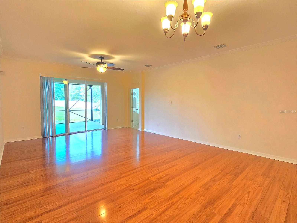
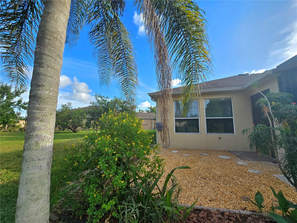
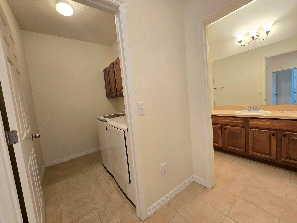
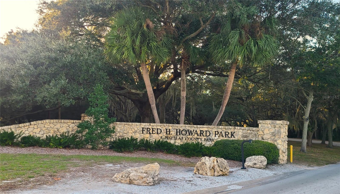
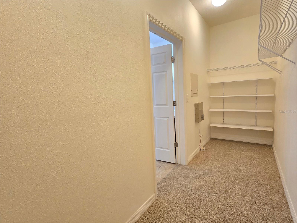
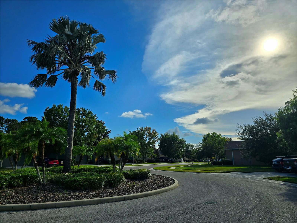
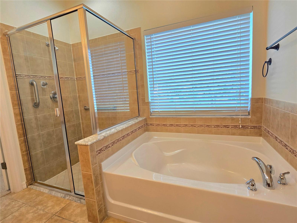
Active
2329 BARRACUDA CT
$344,000
Features:
Property Details
Remarks
Imagine the opportunity to wake and enjoy your morning coffee with this majestic pond view in front of you every day! Welcome home to this wonderful community tucked away just minutes away from historical Tarpon Springs Sponge Docks. Best part is No flood zone with practically maintenance free living. This Gulfwinds Community features sidewalks along lighted tree lined streets with park benches to stop and take in the scenery. Great for walking with your pets or get in a few steps wile you stroll to the community pool. This home is located at the end of the cul-de sac on an oversized lot. Features include open kitchen with pantry, Corian counters and breakfast bar overlooking the living area with neutral paint and crown molding. The Primary bedroom has a view to the pond, walk-in closet and en-suite bathroom with both a soaking tub and shower. Two additional bedrooms are perfect for a personal office or retreat for a guest. There is an inside laundry room with added cabinetry and laundry sink. Perfect Open floor plan with sliding glass doors leads you from the living room to the patio overlooking the pond. Plenty of storage with a 2-car garage. Short drive to Fred Howard Park and beach, Downtown Tarpon Springs, marinas, boat launch at Anclote Park, restaurants, and professional golf courses.
Financial Considerations
Price:
$344,000
HOA Fee:
344
Tax Amount:
$6280.78
Price per SqFt:
$197.7
Tax Legal Description:
GULFWINDS PB 58 PG 095 LOT 57
Exterior Features
Lot Size:
7402
Lot Features:
N/A
Waterfront:
No
Parking Spaces:
N/A
Parking:
N/A
Roof:
Shingle
Pool:
No
Pool Features:
N/A
Interior Features
Bedrooms:
3
Bathrooms:
2
Heating:
Central, Electric
Cooling:
Central Air
Appliances:
Dishwasher, Disposal, Dryer, Electric Water Heater, Microwave, Range, Refrigerator, Washer
Furnished:
No
Floor:
Carpet, Ceramic Tile, Laminate
Levels:
One
Additional Features
Property Sub Type:
Villa
Style:
N/A
Year Built:
2009
Construction Type:
Block, Concrete, Stucco
Garage Spaces:
Yes
Covered Spaces:
N/A
Direction Faces:
South
Pets Allowed:
Yes
Special Condition:
None
Additional Features:
Hurricane Shutters, Lighting, Private Mailbox, Rain Gutters, Sidewalk, Sliding Doors
Additional Features 2:
Contact Property Management to confirm any leasing restrictions
Map
- Address2329 BARRACUDA CT
Featured Properties