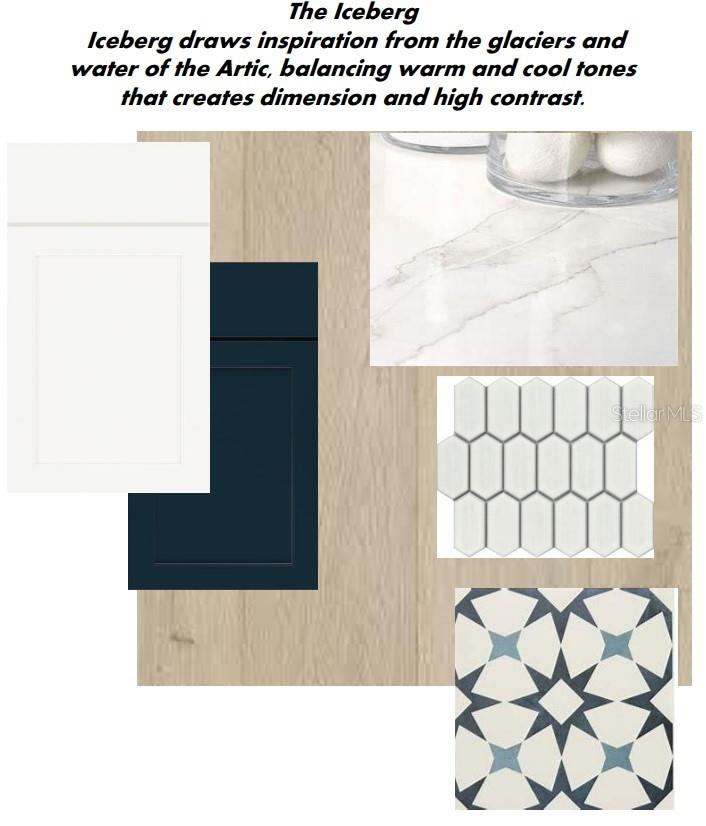
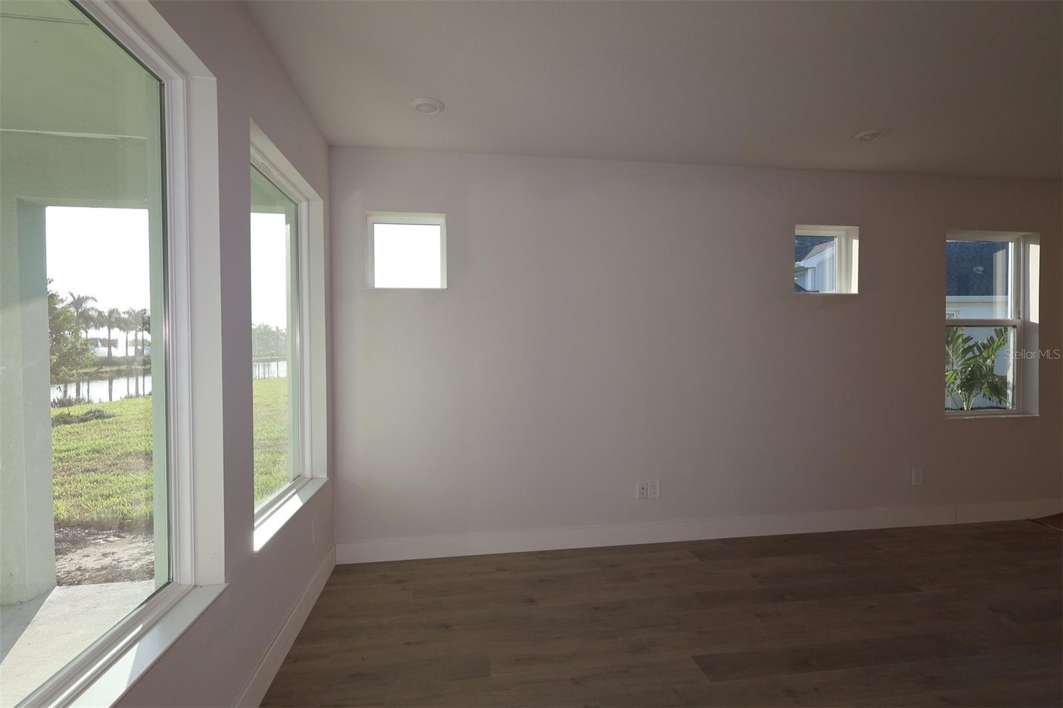
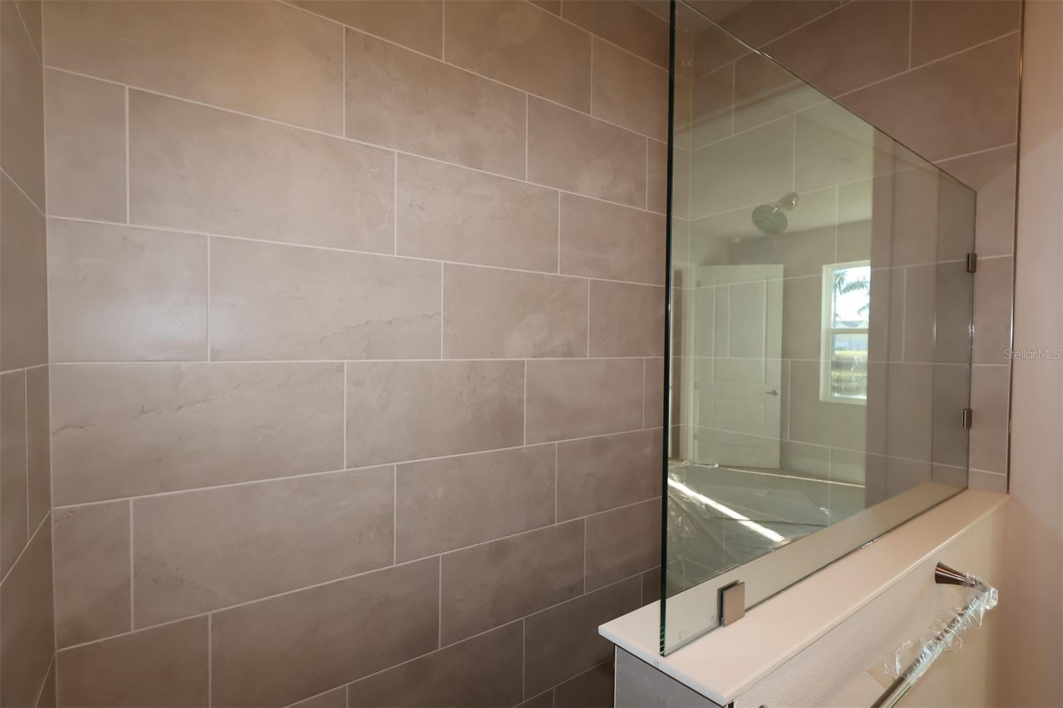
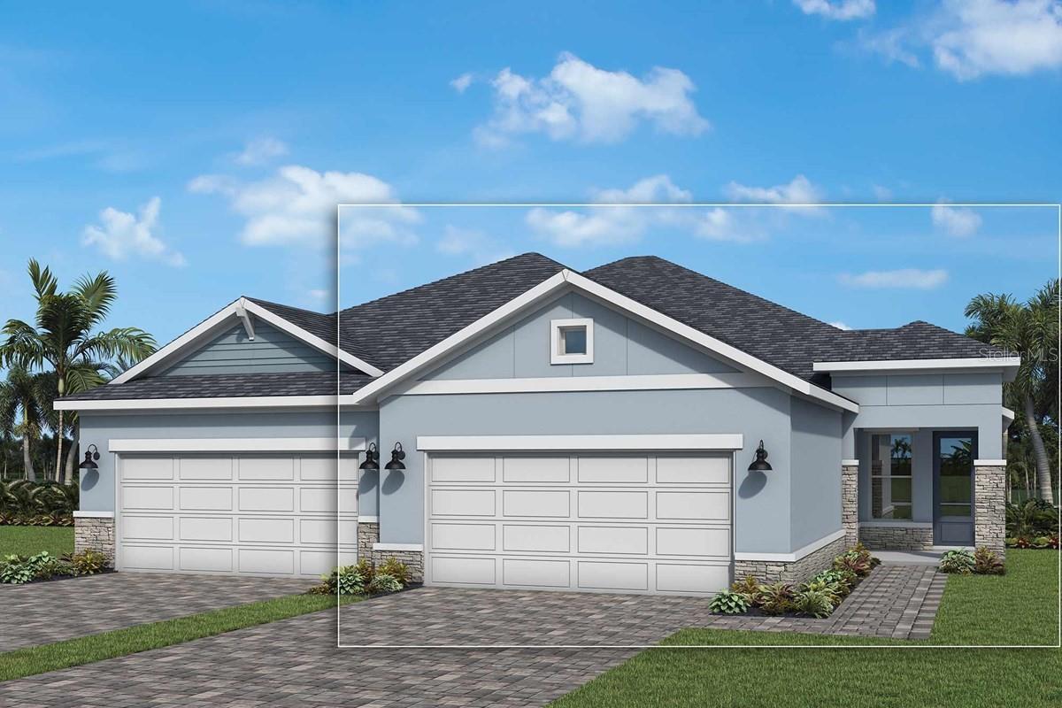
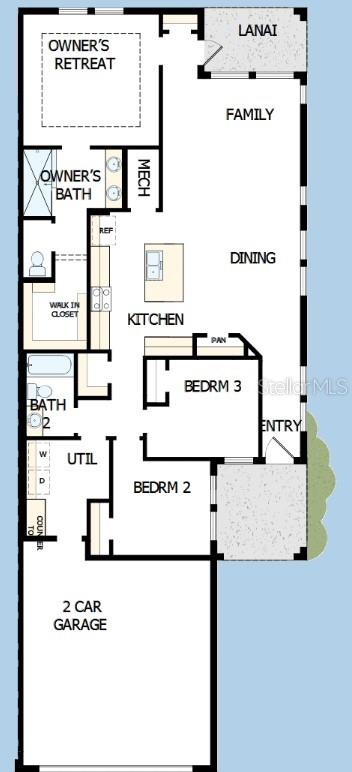
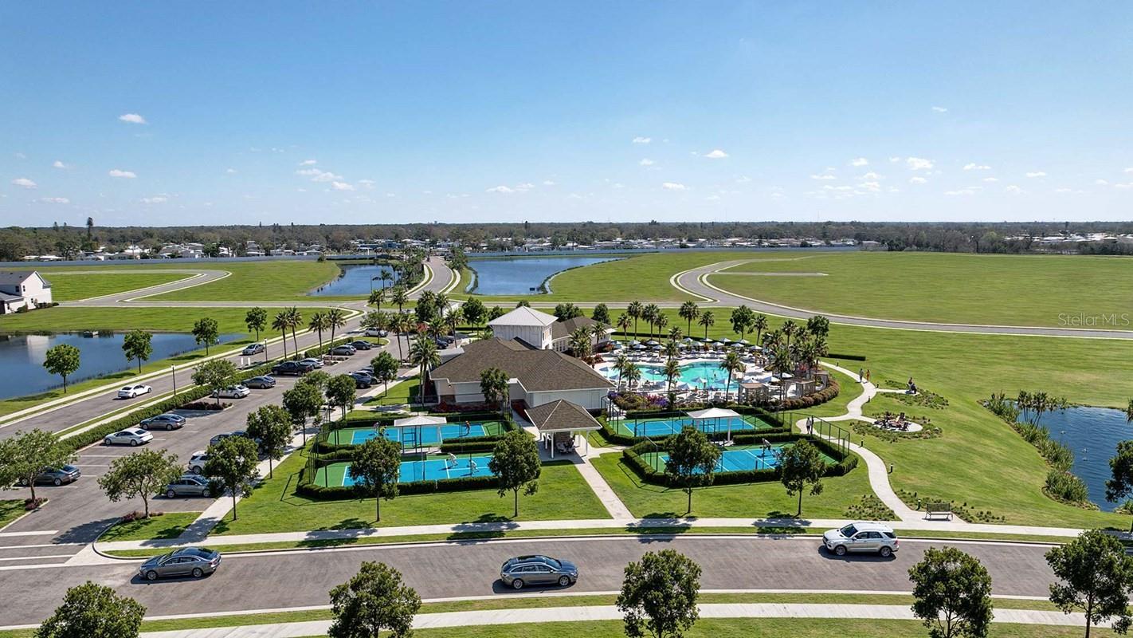

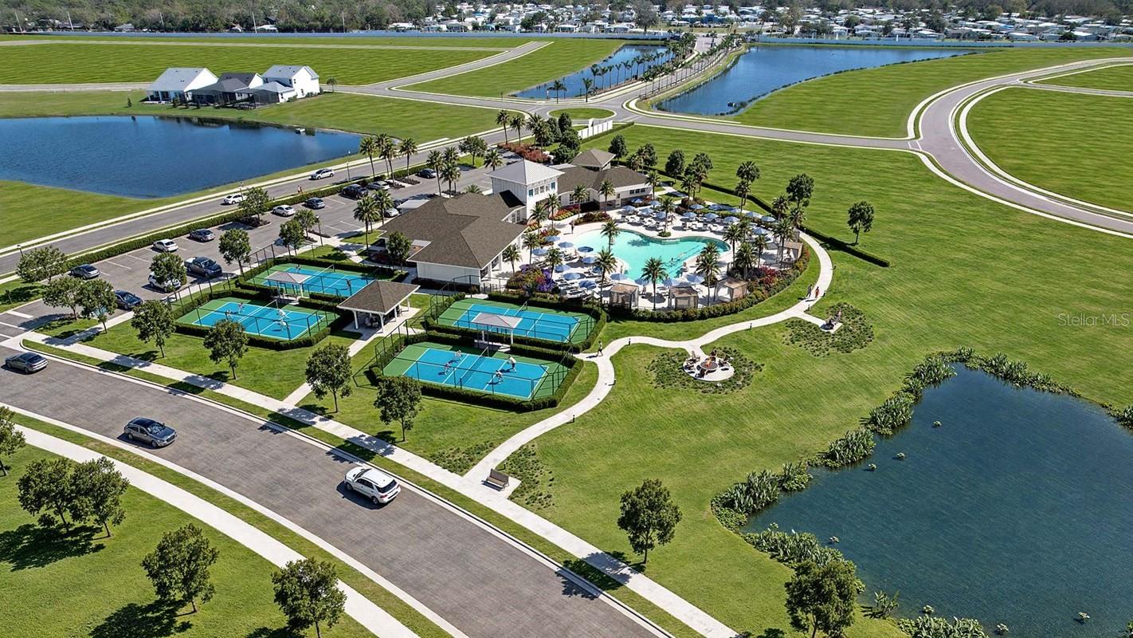
Active
2840 MARRAKESH LN
$449,990
Features:
Property Details
Remarks
Under Construction. Discover a Place Where Family Comes First at Gracewater Welcome to The Bishop by David Weekley Homes — a luxury villa in the gated community of Gracewater, where timeless design meets serene water views and natural light fills every corner. More than just a beautiful home, The Bishop is a space designed for the rhythms of family life, connection, and lasting memories. Start each day in the Owner’s Retreat — your private haven featuring a spa-inspired bath and spacious walk-in closet. It’s the perfect place to unwind at night and recharge for mornings filled with laughter, love, and possibility. From the moment you walk through the door, sunlight dances through expansive windows, illuminating a layout designed with togetherness in mind — from the welcoming front porch, to the open-concept dining and family rooms, and out to the breezy lanai where peaceful water views invite you to gather, relax, and reconnect. Whether it’s hosting loved ones in the private guest suite, helping with homework at the kitchen island, or creating a home office that supports your family’s goals, every inch of this home adapts to the needs of your life today — and tomorrow. At the heart of it all, the elegant kitchen becomes a place of connection — where family recipes are passed down, meals are shared, and everyday moments turn into cherished traditions. Come home to The Bishop — where every detail is designed for comfort, togetherness, and the joy of family living.
Financial Considerations
Price:
$449,990
HOA Fee:
115
Tax Amount:
$5769
Price per SqFt:
$291.82
Tax Legal Description:
LOT 483, GRACEWATER AT SARASOTA PHASE 1 REPLAT, PB 58 PG 363-373
Exterior Features
Lot Size:
5769
Lot Features:
Oversized Lot
Waterfront:
No
Parking Spaces:
N/A
Parking:
N/A
Roof:
Shingle
Pool:
No
Pool Features:
N/A
Interior Features
Bedrooms:
3
Bathrooms:
2
Heating:
Natural Gas
Cooling:
Central Air
Appliances:
Dishwasher, Microwave, Range
Furnished:
No
Floor:
Carpet, Laminate, Tile
Levels:
One
Additional Features
Property Sub Type:
Villa
Style:
N/A
Year Built:
2025
Construction Type:
Block, Stucco, Frame
Garage Spaces:
Yes
Covered Spaces:
N/A
Direction Faces:
Southwest
Pets Allowed:
Yes
Special Condition:
None
Additional Features:
Lighting, Sidewalk
Additional Features 2:
N/A
Map
- Address2840 MARRAKESH LN
Featured Properties