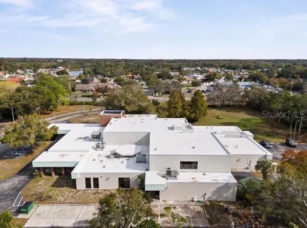

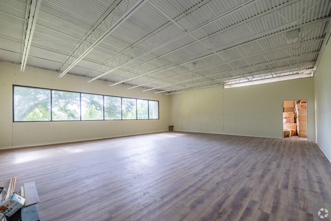
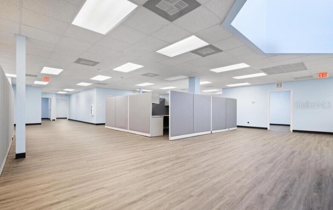
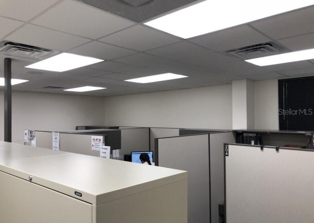
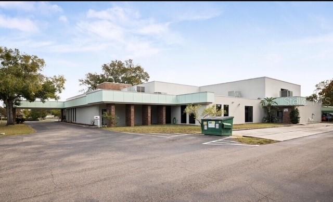
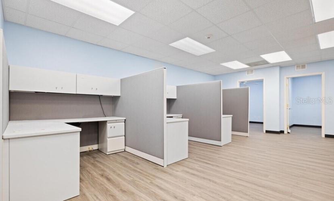
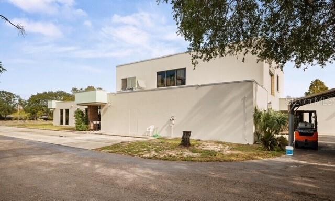
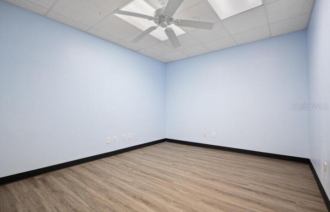
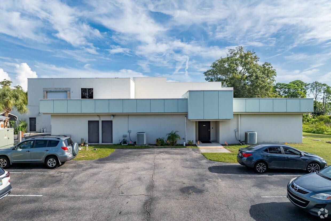
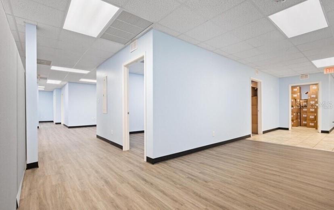
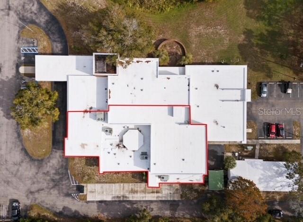
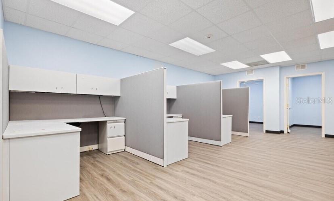
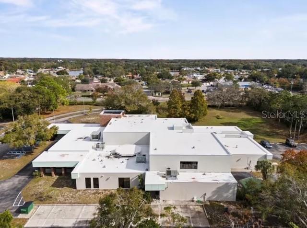
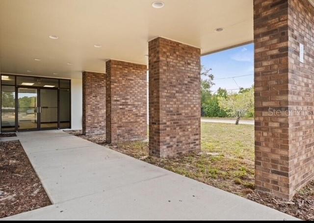

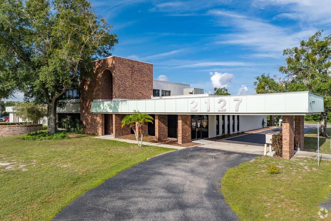
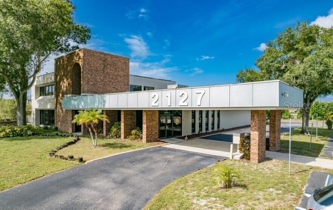
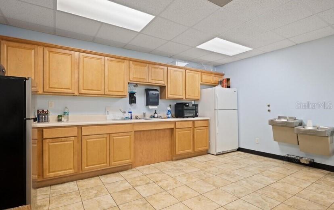
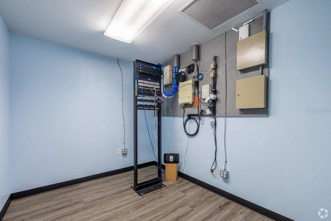
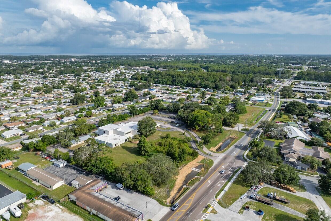
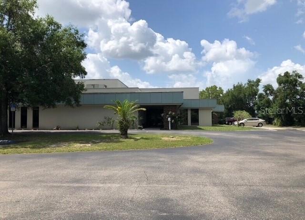
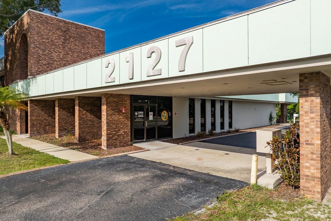
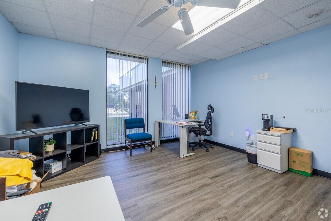
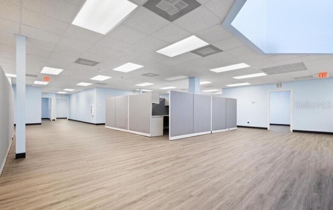
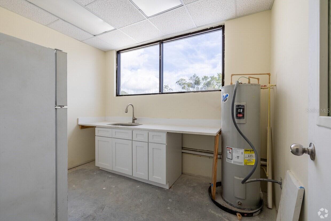
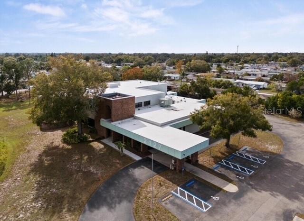
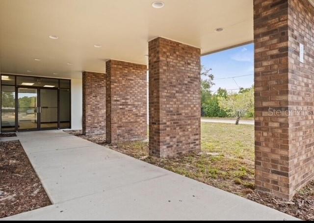
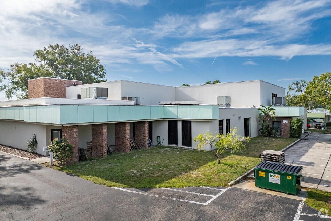
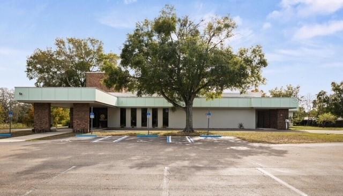
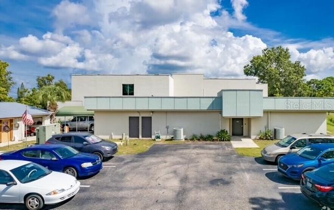
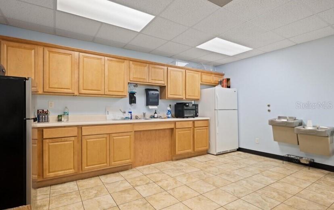
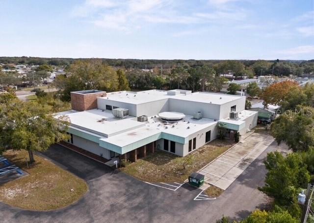
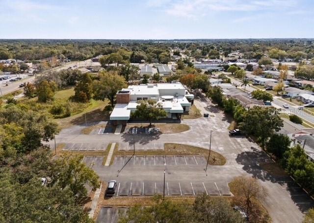
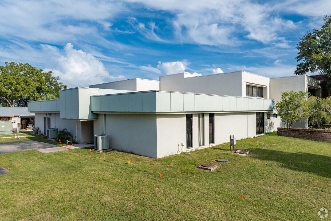
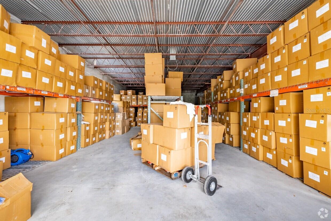
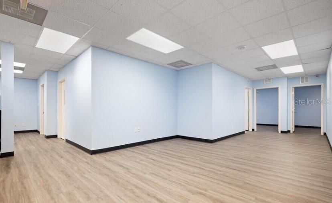

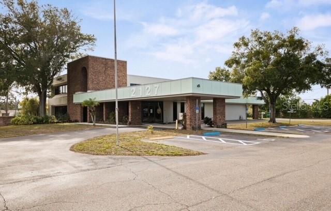
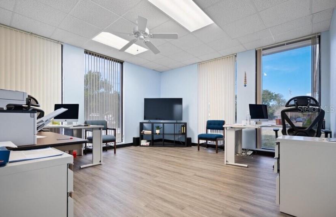
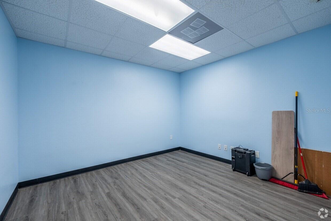
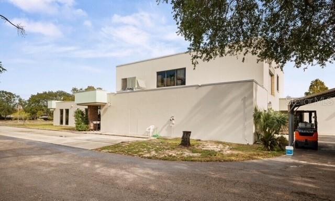
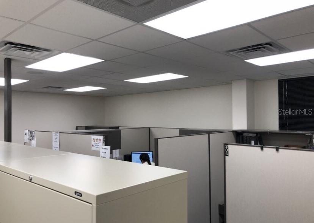
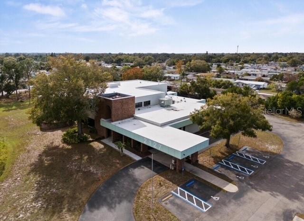
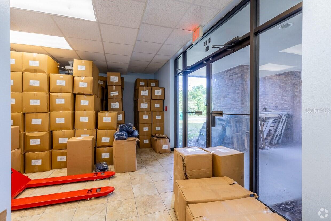
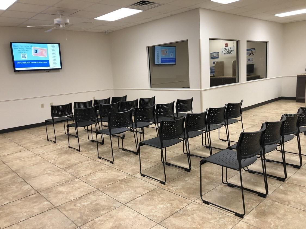
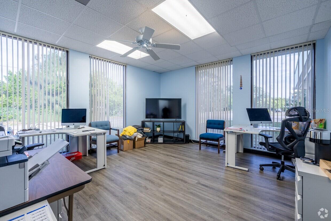
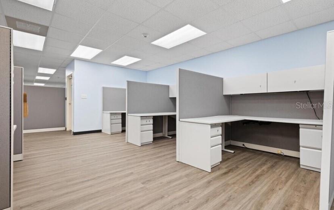
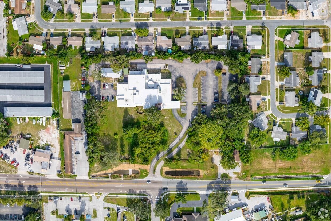
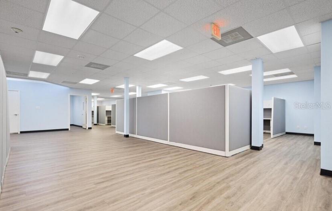
Active
2119 GRAND BLVD
$2,700,000
Features:
Property Details
Remarks
Excellent investment opportunity featuring TWO STRONG TENANTS. The STATE OF FLORIDA (DEPARTMENT OF CHILD SUPPORT SERVICES) occupies 8,882 SF with approximately THREE YEARS REMAINING ON THE LEASE and has expressed interest in EXTENDING FOR 10+ YEARS. The CURRENT OWNER OCCUPIES 6,880 SF and is open to STAYING OR VACATING based on the buyer’s needs. Additionally, 7,040 SF OF VACANT OFFICE SPACE is available for lease. The property also includes a 1,512 SF SINGLE-FAMILY HOME, currently occupied, which can provide ADDITIONAL RENTAL INCOME. Recent improvements include NEW ROOF (2023), EXTERIOR PAINT (2023), and UPDATED CARPET & INTERIOR PAINT in the State’s office suite. TOTAL CURRENT GROSS INCOME: $261,197 ANNUALLY, with potential to increase through lease-up of the VACANT OFFICE SPACE and RESIDENTIAL UNIT. Situated on a 4.77-ACRE C-2 ZONED LOT, the property offers approximately 133 PARKING SPACES and excellent potential for OUTSIDE STORAGE OR EXPANDED COMMERCIAL USE. Ideal for a variety of users, including MEDICAL OFFICES, PROFESSIONAL SERVICES, or SERVICE-BASED BUSINESSES such as ELECTRICIANS, PLUMBERS, AND HVAC CONTRACTORS — especially those needing AMPLE PARKING OR FLEXIBLE OFFICE SPACE
Financial Considerations
Price:
$2,700,000
HOA Fee:
N/A
Tax Amount:
$28079
Price per SqFt:
$118.35
Tax Legal Description:
TAMPA & TARPON SPRINGS LAND CO PB 1 PGS 69 & 70 POR TR 60 DESC AS COM SE COR OF SW1/4 TH N00DG 02' 15"E 456.00 FT TH S89DG 25' 40"W 21.73 FT FOR POB CONT S89DG 25' 40"W 418.95 FT TH N00DG 03' 03"E 250.00 FT TH S89DG 06' 00"E 422.41 FT TH S00DG 52' 55 "W 239.39 FT TO POB;SUBJECT TO PERPETUAL EASE- MENT FOR R/W OVER ELY 27.00 FT THEREOF PER OR 1518 PG 1948
Exterior Features
Lot Size:
102926
Lot Features:
N/A
Waterfront:
No
Parking Spaces:
N/A
Parking:
N/A
Roof:
Shingle
Pool:
No
Pool Features:
N/A
Interior Features
Bedrooms:
Bathrooms:
0
Heating:
N/A
Cooling:
Central Air
Appliances:
N/A
Furnished:
No
Floor:
N/A
Levels:
N/A
Additional Features
Property Sub Type:
Mixed Use
Style:
N/A
Year Built:
1986
Construction Type:
Block, Concrete, Stucco
Garage Spaces:
No
Covered Spaces:
N/A
Direction Faces:
N/A
Pets Allowed:
No
Special Condition:
None
Additional Features:
N/A
Additional Features 2:
N/A
Map
- Address2119 GRAND BLVD
Featured Properties