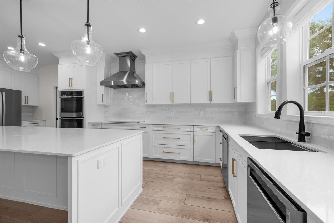
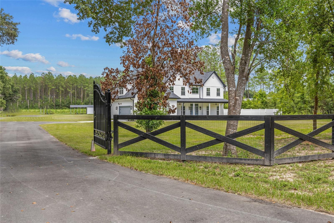

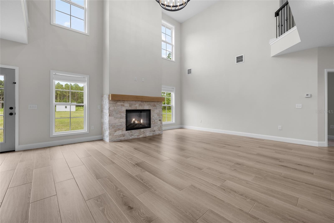
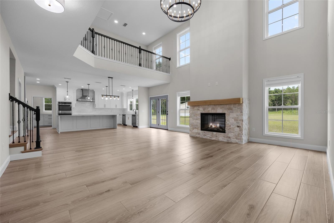
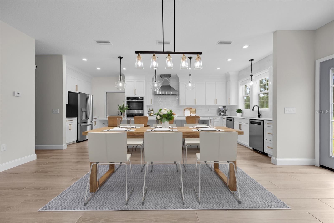
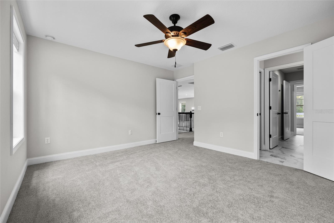
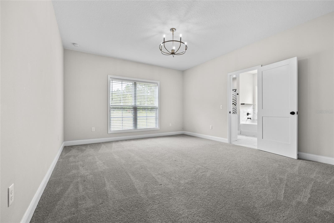
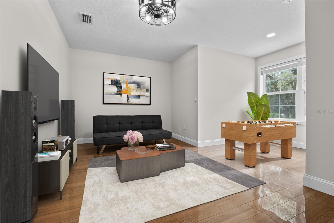
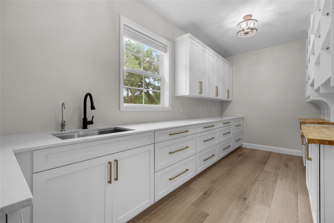
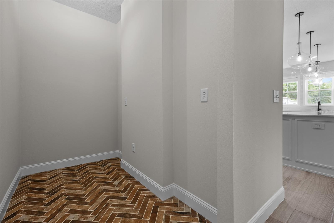
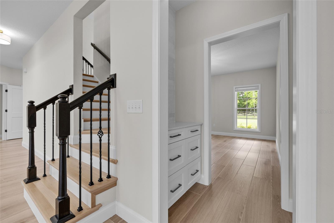
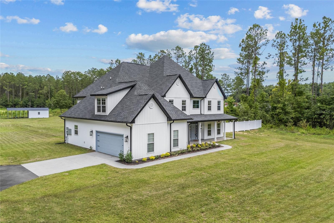

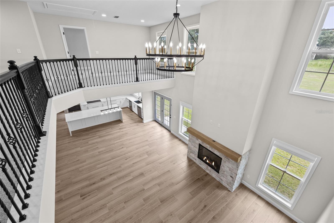
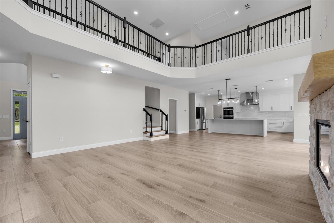
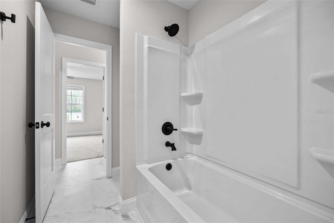
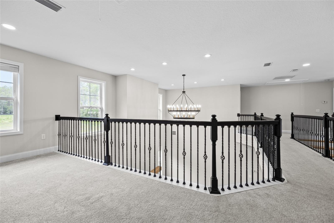
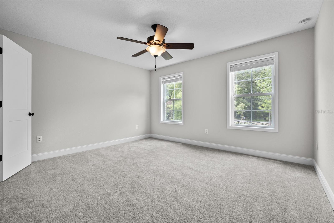

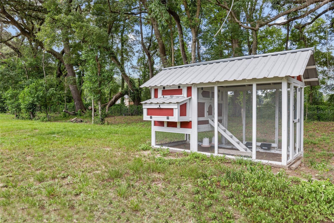
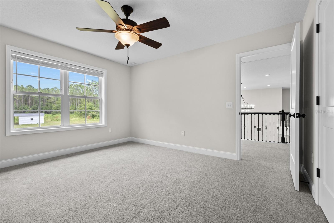
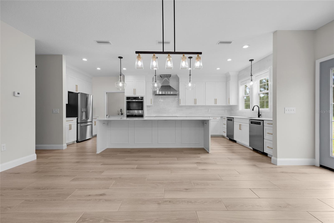
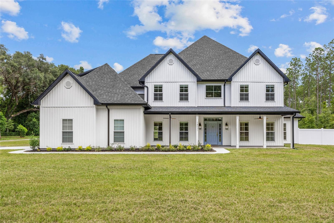
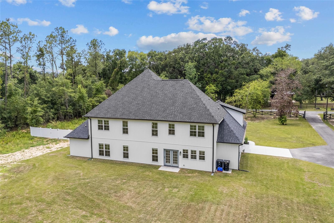
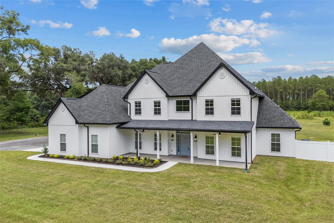
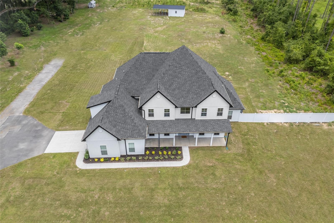
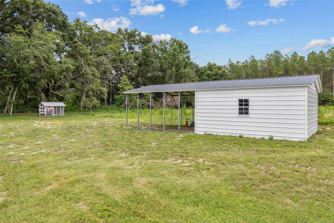
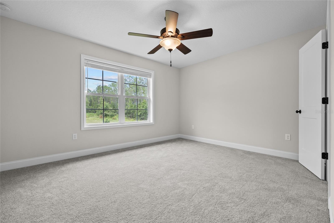
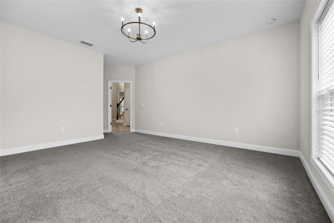
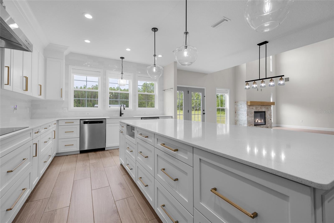
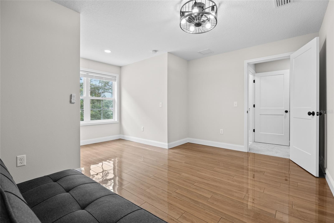
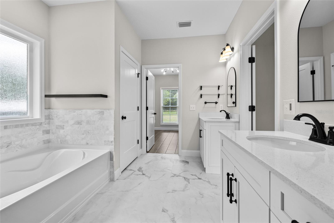

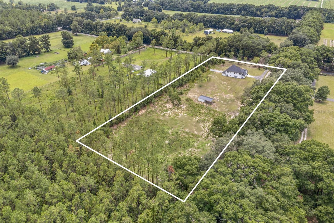
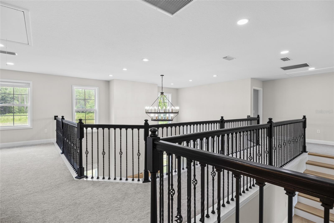
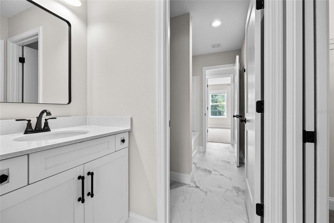
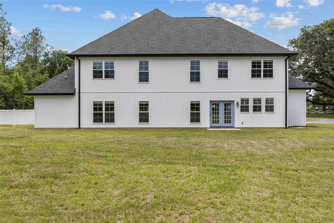

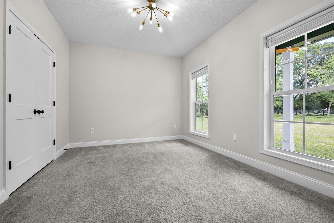
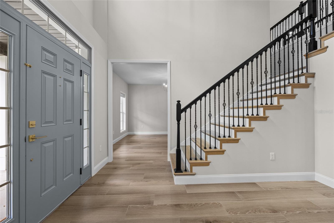
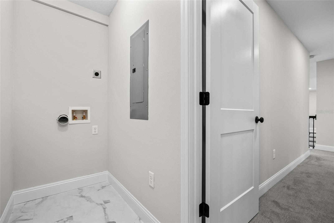
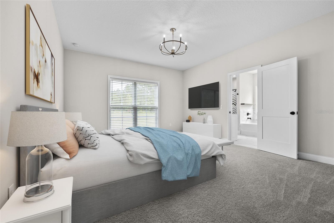
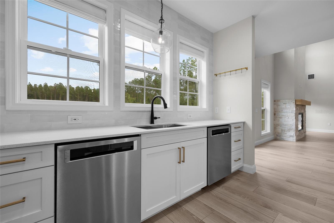
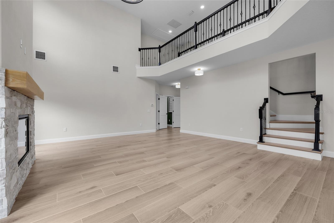
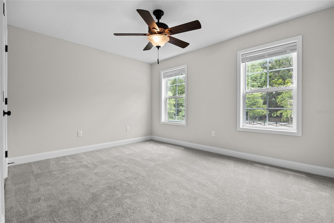
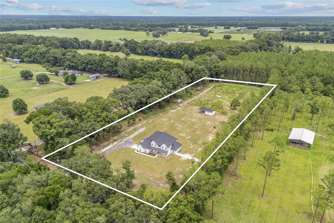
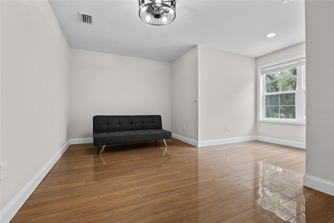
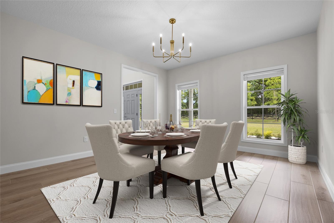
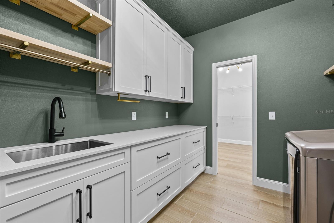
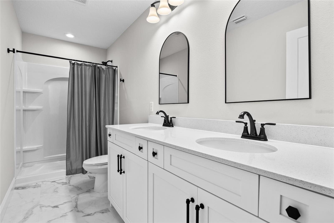
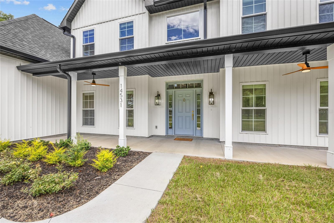
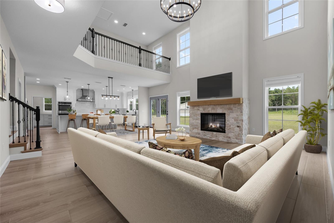
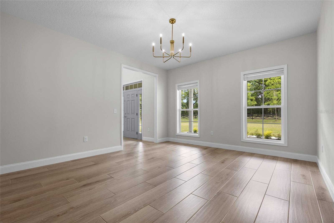
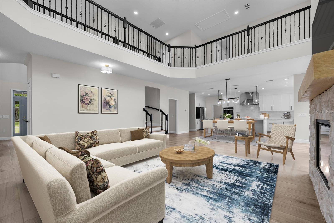
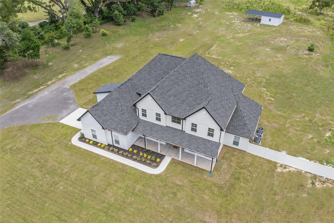
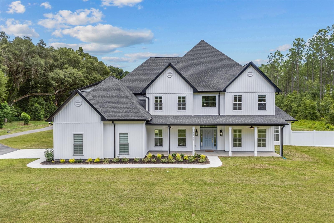
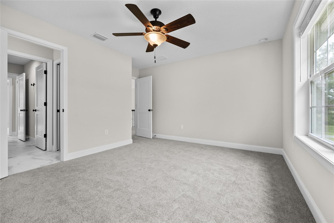
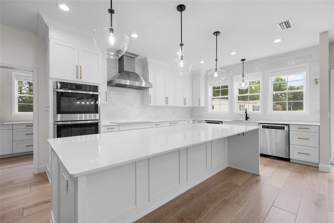
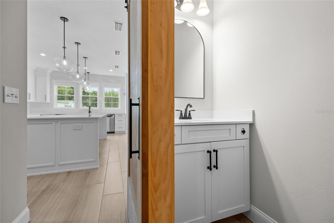
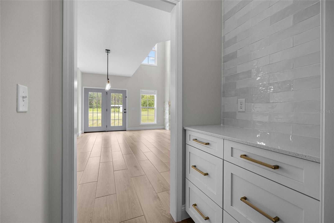
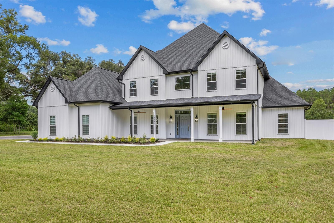
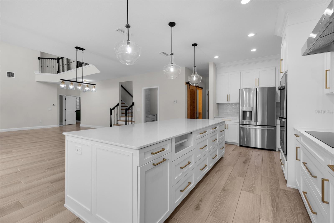
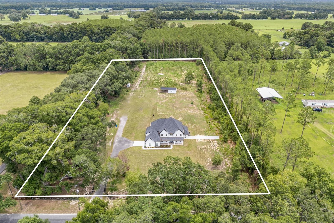
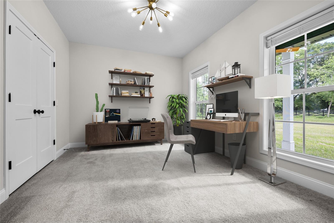
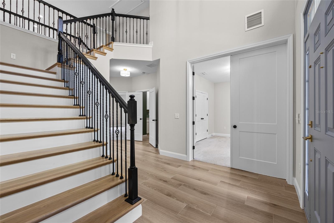
Active
14531 NW 214TH TER
$1,149,000
Features:
Property Details
Remarks
One or more photo(s) has been virtually staged. If you’re looking for peace and tranquility on a parcel of land with a like-new, well-built home, make an appointment to see this house. Situated on a 5.49-acre lot that is partially cleared but still scattered with majestic Granddaddy Oak trees, this 4,178 SF home has the upgrades you expect and the fit and finish you’re expecting of a high-end, custom-built home. The home is located in the front 1/3 of the 5.49 acres, with expansive private views of the rear of the property. The tasteful French oak split staircase can be accessed off the foyer and off the great room near the kitchen. To the right of the foyer is the separate home office space, which overlooks the front yard of the property. To the left is the separate dining space. Its dry bar butler pantry, which offers a serving space with its quartz-topped cabinetry and lower drawers for storage, connects the dining space with the kitchen and great room. The kitchen is spectacular—from its shaker white cabinetry, pretty quartz counters, and induction cooktop to an all-stainless-steel appliance package including dual dishwashers and dual wall ovens AND a center island large enough for 5 bar stools for casual seating. There’s even a window over the sink that overlooks the rear of the property. Tucked around the corner is the European prep kitchen/scullery designed with its strong emphasis on functionality and efficiency of space. This streamlined cabinetry layout offers loads of storage potential not only for your cookware but also for pantry items while keeping the clutter of the kitchen and cooking out of sight when entertaining. Opposite the prep kitchen is a convenient half bath and a stop-n-drop area that connects the garage to the home. Connected to the kitchen and informal eating area is the spacious great room. Soaring two stories, this impressive space is centered by its electric fireplace with a natural stone façade and custom wood mantle. On the right side of the great room is the master suite, with an en suite bath that you’re expecting to be fabulous…and it is! Smartly designed with its proximity to the master suite is the laundry room, complete with an oversized sink, more cabinetry for storage, and floating shelves, one of which is designed with a clothes-hanging bar. Use the front staircase or rear staircase to access the upstairs gallery that overlooks the great room downstairs. On one side of the home are two guest rooms with a Jack-and-Jill bath. On the opposite side are two additional guest rooms that share a full hallway bath. In addition to the bedrooms, there is a separate flex room and a separate loft area/reading nook. For added convenience, there is a separate room with its own washer/dryer hookups. Ready to go outside? Use the family room doors to access the rear yard. To the far rear right is the 20x40 partially enclosed metal workshop. To the far rear left is the charming chicken coop, which easily accommodates 20+ chickens. This property has a rare Agricultural A-1 zoning… enjoy a small farm including horses and livestock, or use the property for in-ground or raised garden beds. You won’t relinquish your dreams of country living for city convenience with this home…located less than 10 minutes from the I-75 interchange, where you will find Publix, schools, medical facilities, dining, and shops, and North Central FL’s world-famous springs, this home is ready for its next owner to make it their own.
Financial Considerations
Price:
$1,149,000
HOA Fee:
N/A
Tax Amount:
$21626.43
Price per SqFt:
$275.01
Tax Legal Description:
COM SW COR SEC E 1236.06 FT N 1020.24 FT TO POB CONT N 310.65 FT E 766.17 FT S 311.29 FT W 772.17 FT TO POB OR 4306/0085
Exterior Features
Lot Size:
239144
Lot Features:
N/A
Waterfront:
No
Parking Spaces:
N/A
Parking:
Garage Faces Side
Roof:
Shingle
Pool:
No
Pool Features:
N/A
Interior Features
Bedrooms:
5
Bathrooms:
4
Heating:
Central, Electric
Cooling:
Central Air
Appliances:
Built-In Oven, Cooktop, Dishwasher, Disposal, Exhaust Fan, Microwave, Range Hood, Refrigerator
Furnished:
No
Floor:
Brick, Carpet, Tile
Levels:
Two
Additional Features
Property Sub Type:
Single Family Residence
Style:
N/A
Year Built:
2023
Construction Type:
Vinyl Siding
Garage Spaces:
Yes
Covered Spaces:
N/A
Direction Faces:
West
Pets Allowed:
No
Special Condition:
None
Additional Features:
French Doors, Rain Gutters
Additional Features 2:
N/A
Map
- Address14531 NW 214TH TER
Featured Properties