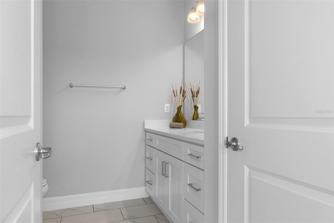
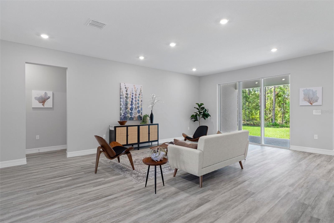
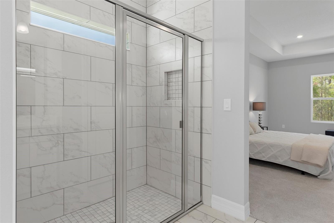
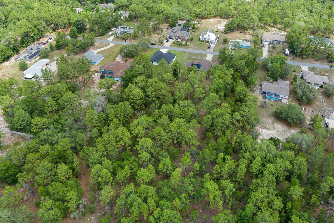
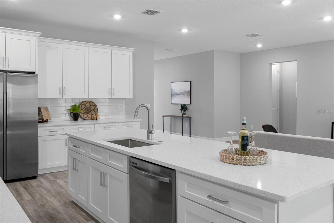
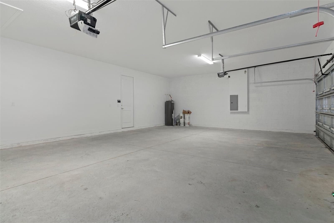
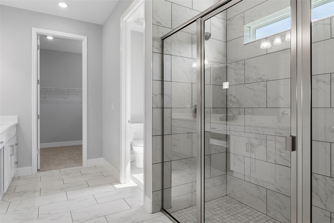
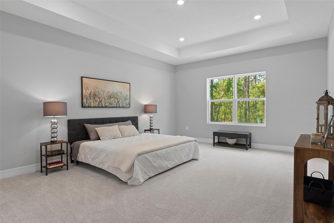
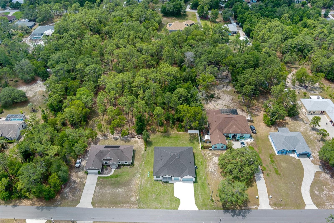
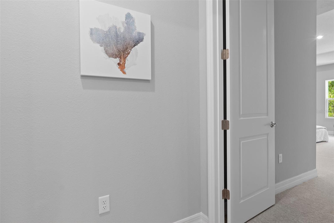
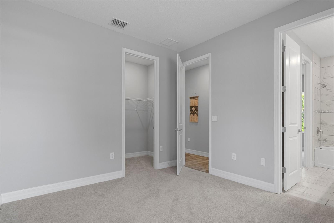
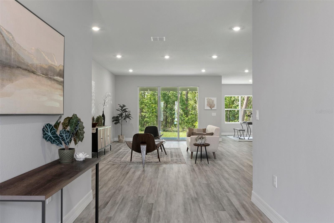
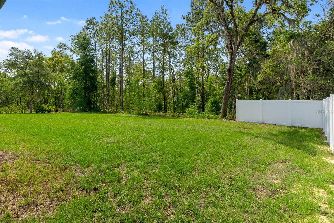
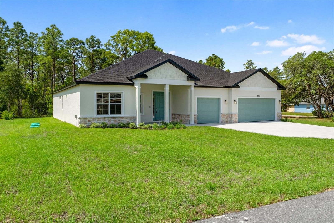
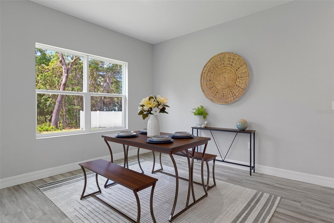
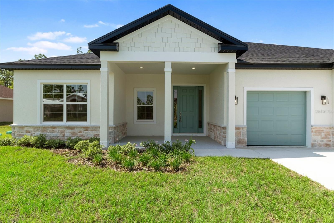
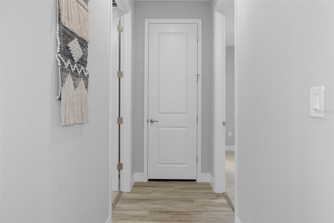
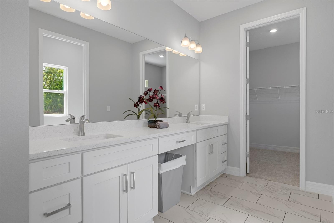
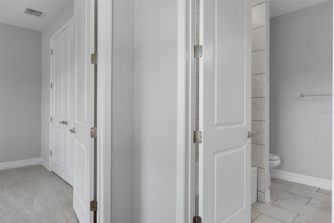
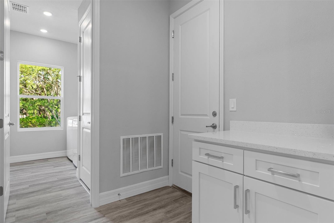
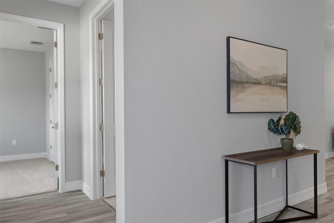
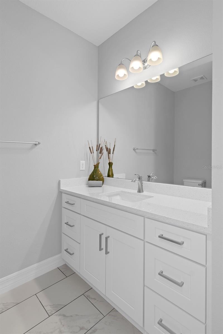
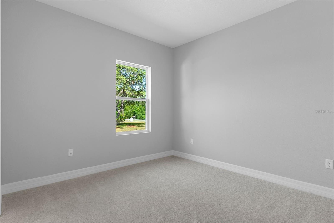
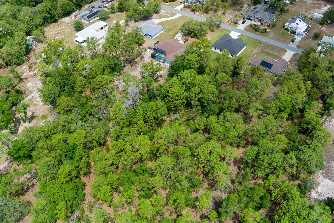
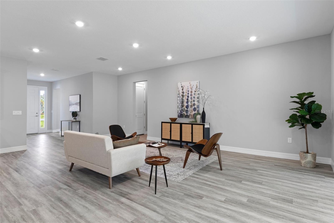
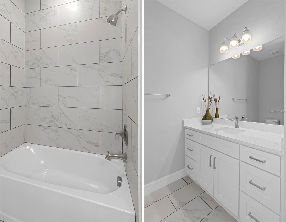
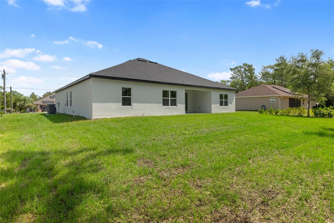
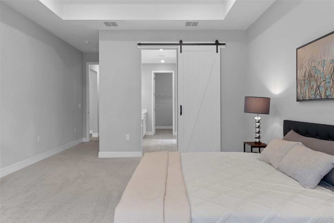
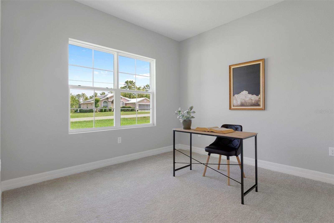
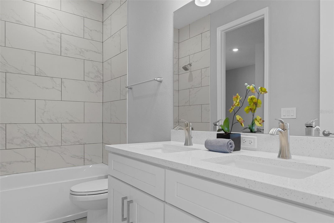
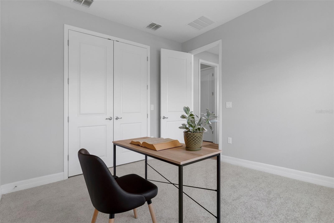
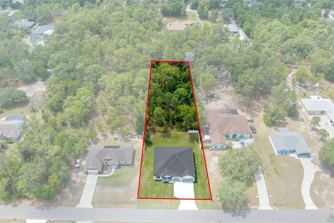
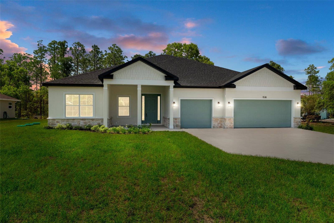
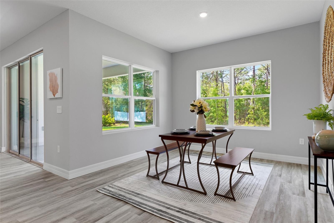
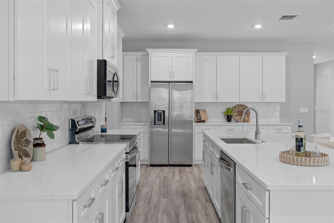
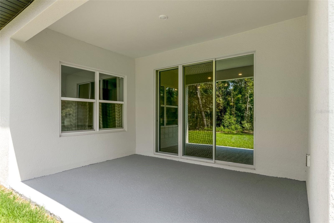
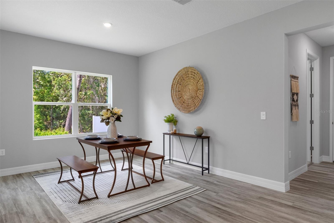
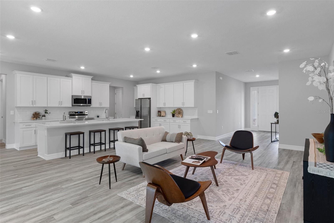
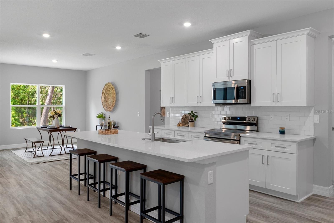
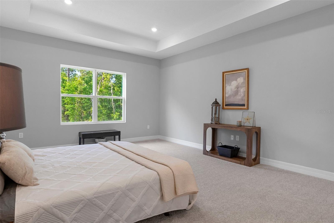
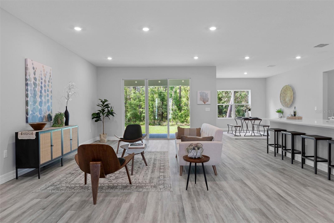
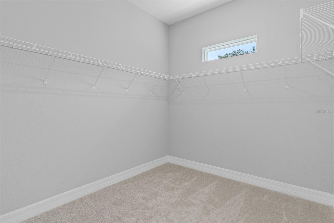
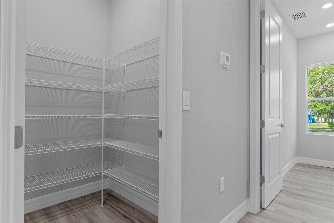
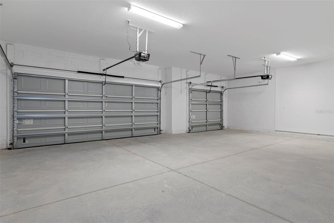
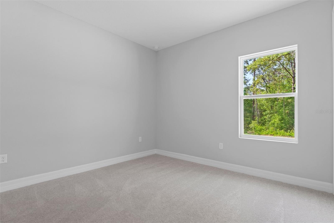
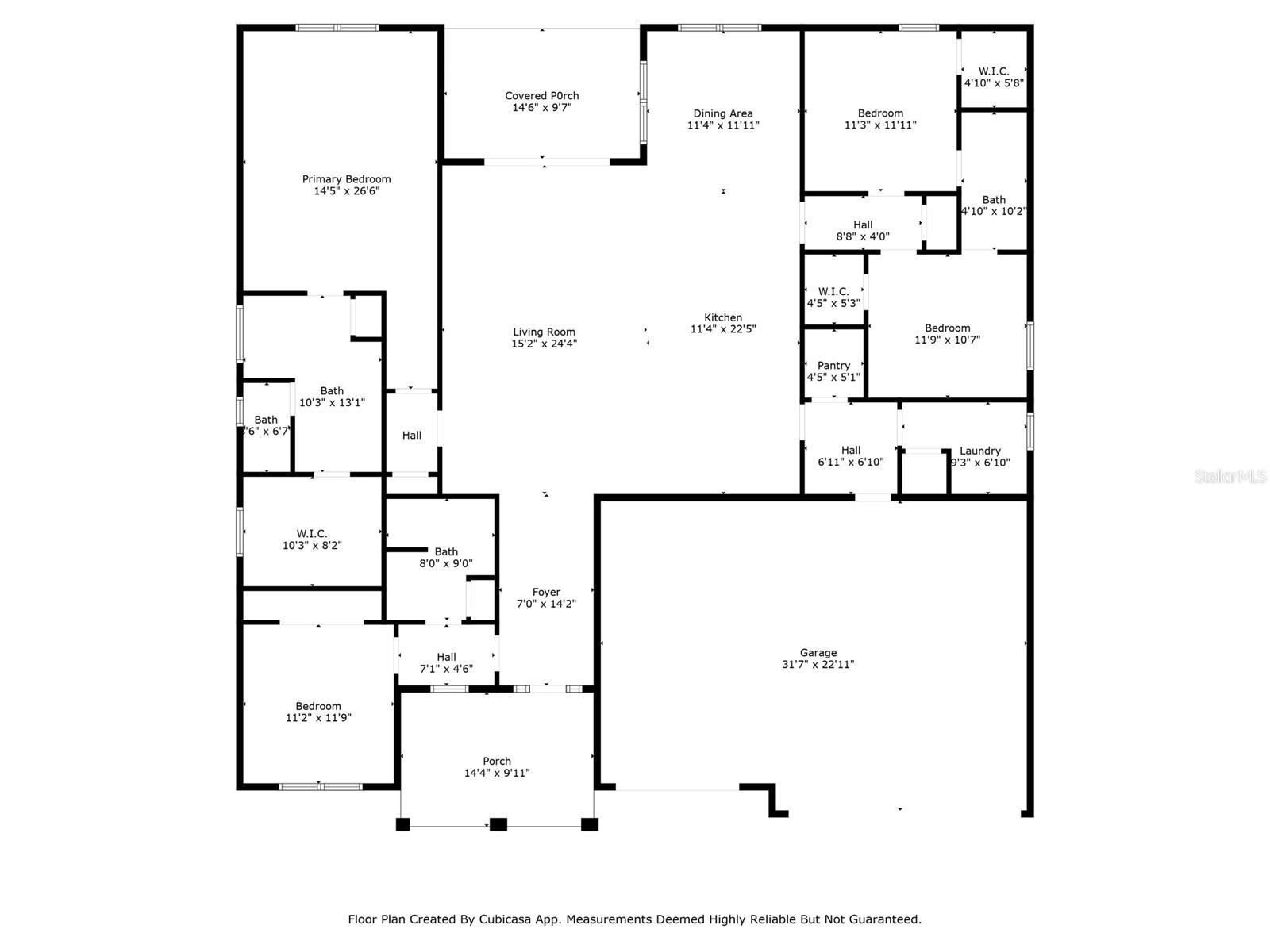
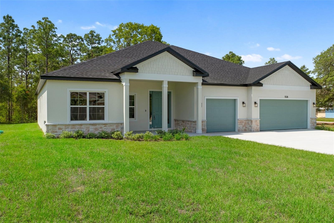
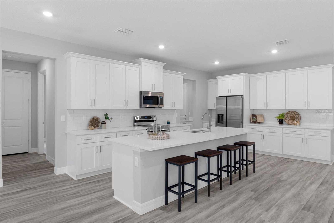
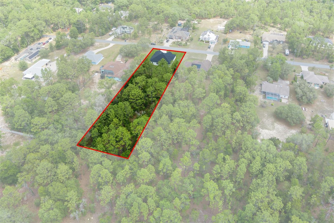
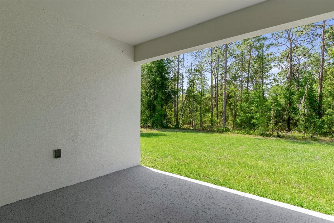
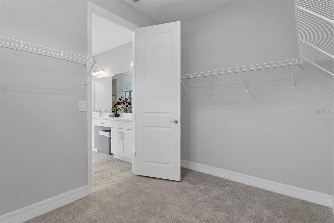
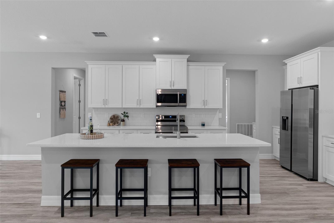
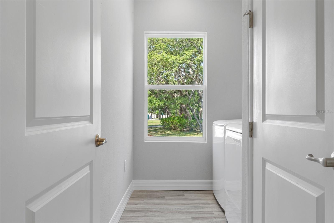
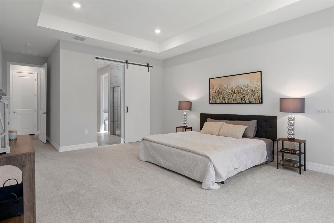
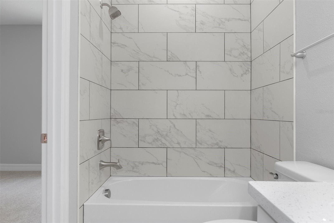
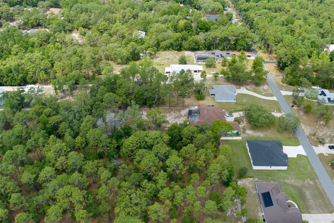
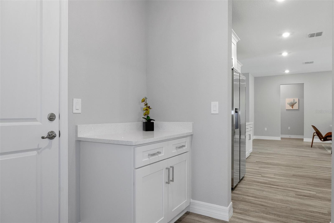
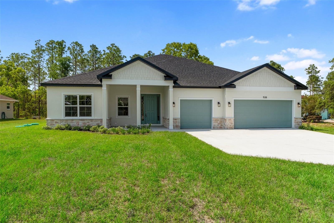
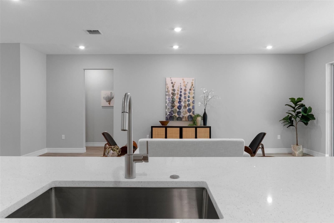
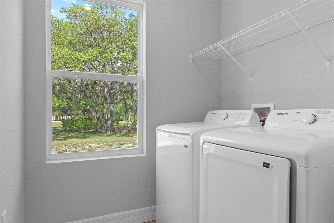
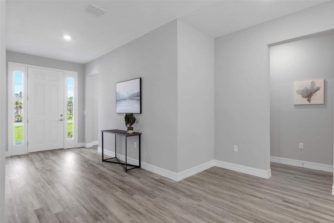
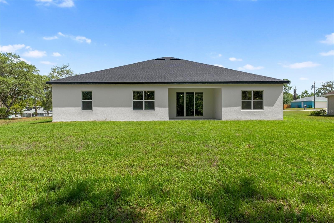
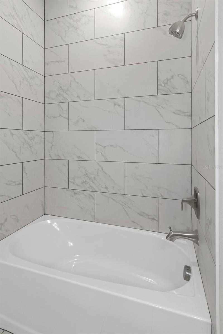
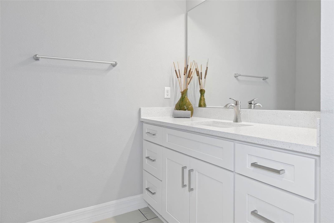
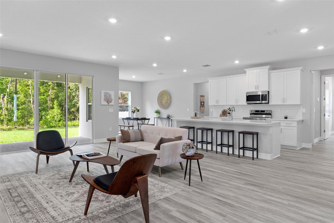
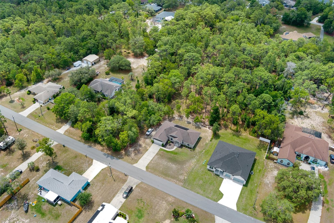
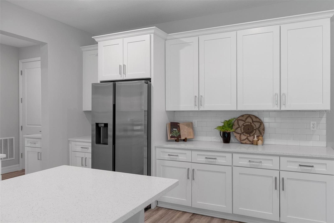
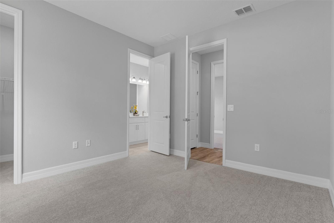
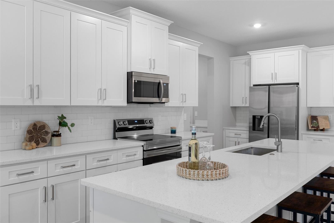
Active
1538 E MCKINLEY ST
$459,900
Features:
Property Details
Remarks
Welcome to the newly completed 2024 Major Model located in Citrus Hills! This home sits on .96 acres and includes 4 bedrooms, 3 bathrooms, attached 3 car garage, with 2,478 sq' of living space. This bright and airy home is complete with enhanced neutral finishes that create continuity throughout the space and can accommodate any decor. Low maintenance luxury vinyl plank runs throughout the home, with carpeted bedrooms and marble-like tile in all bathrooms. The kitchen includes a stainless-steel Samsung appliance package, white shaker style cabinetry with 42" uppers, dovetailed base cabinets, and everything on slow close! Quartz countertops provide a durable workspace with white subway tile as a backsplash accent. The home offers a three-way-split floor plan with the 1st guest wing and bath as you enter the home - great for extra privacy or company. Behind the kitchen is your 2nd guest wing with two jack-and-jill bedrooms and a shared bathroom. The private primary suite includes an extra closet, oversized walk-in closet, a luxurious shower, double vanity, and a toilet room. Bathrooms include quartz countertops, Moen fixtures, comfort height elongated toilets, privacy transom windows, and wall tiles up to the ceiling to give a sense of height and grandeur. There is also a dedicated laundry room off the garage, with a walk-in pantry and extra cabinetry for storage. Other features include LED disc lighting throughout, 9'4" ceiling height, 5.25" tall baseboards, and 8’ doors. Outside you will find double-paned windows, irrigation, and a covered lanai to enjoy the outdoor view. NO HOA FEES and includes a home warranty. Located in Citrus Hills, the home has a feeling of being tucked away, yet close enough for shopping and eating convenience. Just a ten-minute drive from the new Shops at Black Diamond including Aldi’s, Starbucks, Target, and more! With the Suncoast extension just a short drive away, you also have quick access to Tampa. Your dream home awaits, so schedule an appointment to see this beautiful property today!
Financial Considerations
Price:
$459,900
HOA Fee:
N/A
Tax Amount:
$321
Price per SqFt:
$185.59
Tax Legal Description:
CITRUS HILLS PB 8 PG 5 & 6 LOT 12 BLK 7.
Exterior Features
Lot Size:
41843
Lot Features:
N/A
Waterfront:
No
Parking Spaces:
N/A
Parking:
Garage Door Opener, Oversized
Roof:
Shingle
Pool:
No
Pool Features:
N/A
Interior Features
Bedrooms:
4
Bathrooms:
3
Heating:
Heat Pump
Cooling:
Central Air
Appliances:
Dishwasher, Disposal, Dryer, Electric Water Heater, Microwave, Range, Refrigerator, Washer
Furnished:
No
Floor:
Carpet, Ceramic Tile, Luxury Vinyl
Levels:
One
Additional Features
Property Sub Type:
Single Family Residence
Style:
N/A
Year Built:
2024
Construction Type:
Block, Stucco
Garage Spaces:
Yes
Covered Spaces:
N/A
Direction Faces:
North
Pets Allowed:
No
Special Condition:
None
Additional Features:
Sliding Doors
Additional Features 2:
N/A
Map
- Address1538 E MCKINLEY ST
Featured Properties