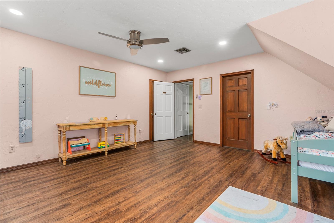
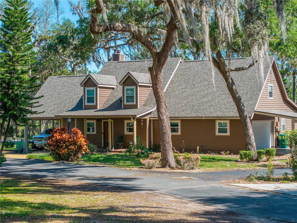
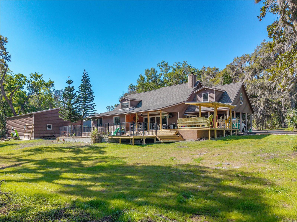
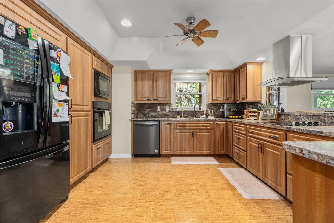
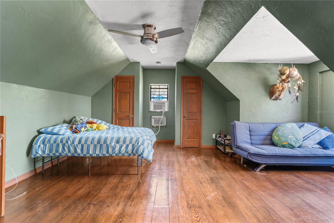
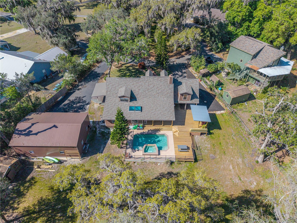
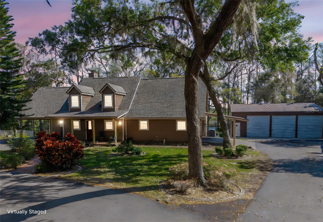
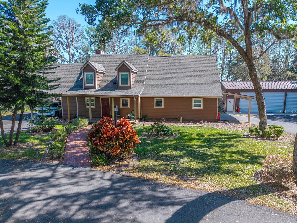
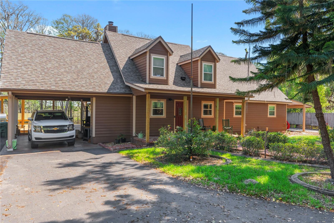
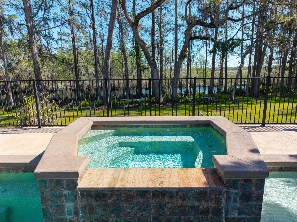
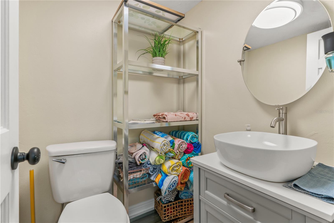
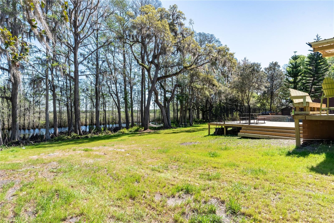
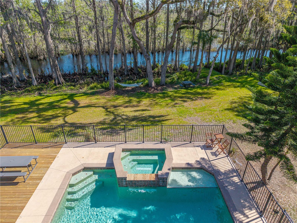
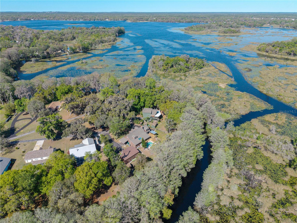
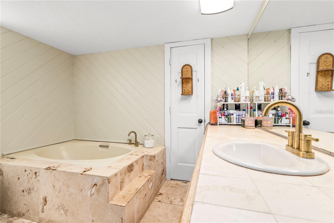
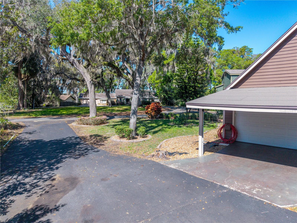
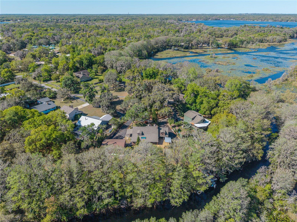
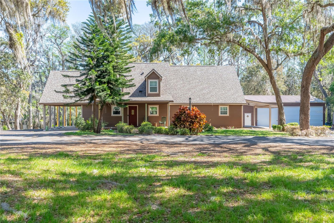
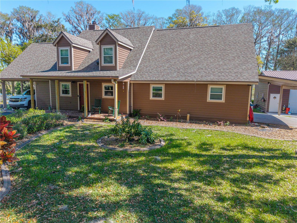
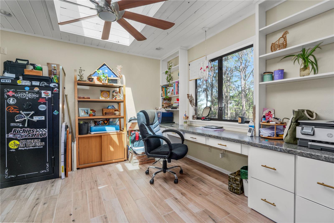
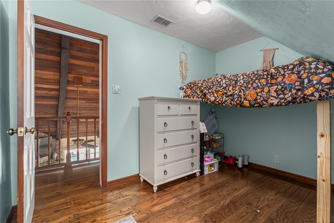
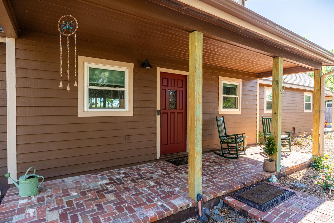
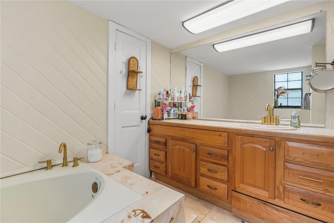
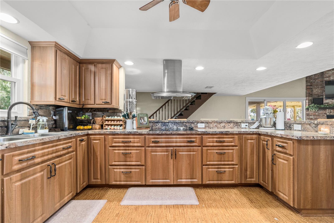
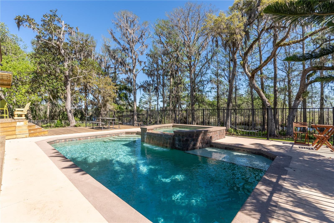
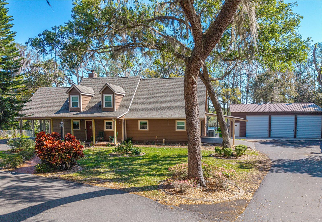
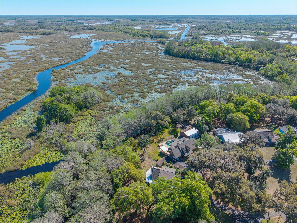
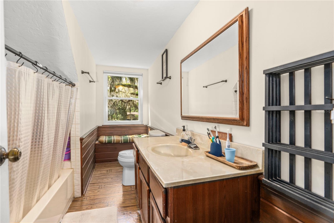
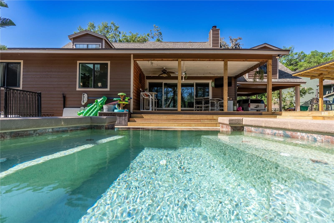
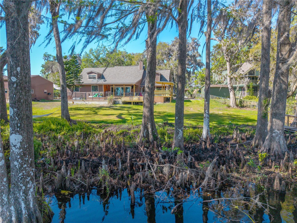
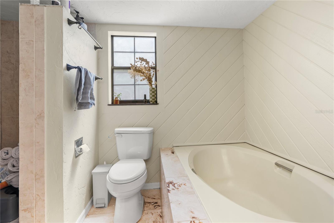
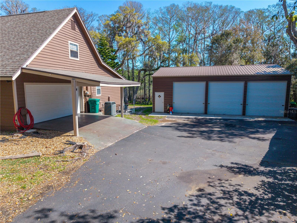
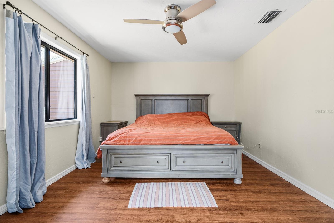
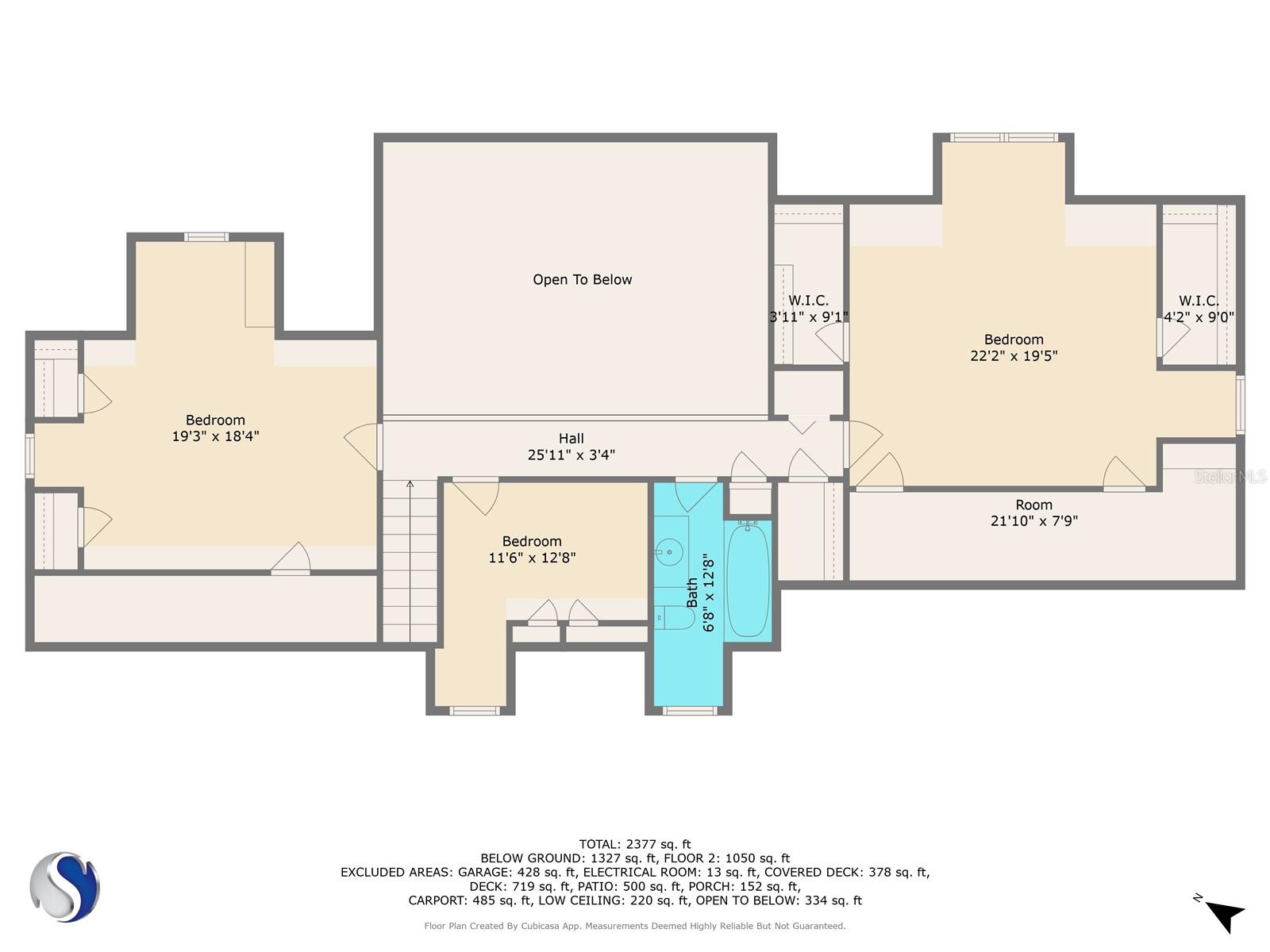
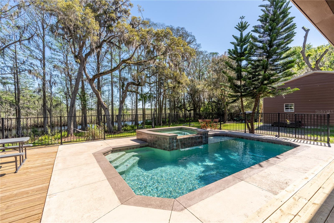
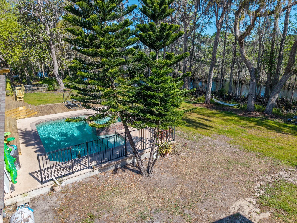
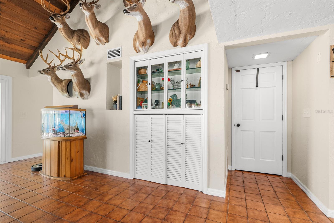
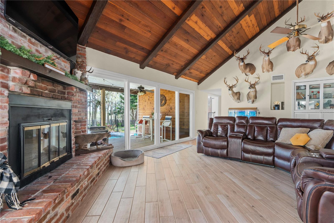
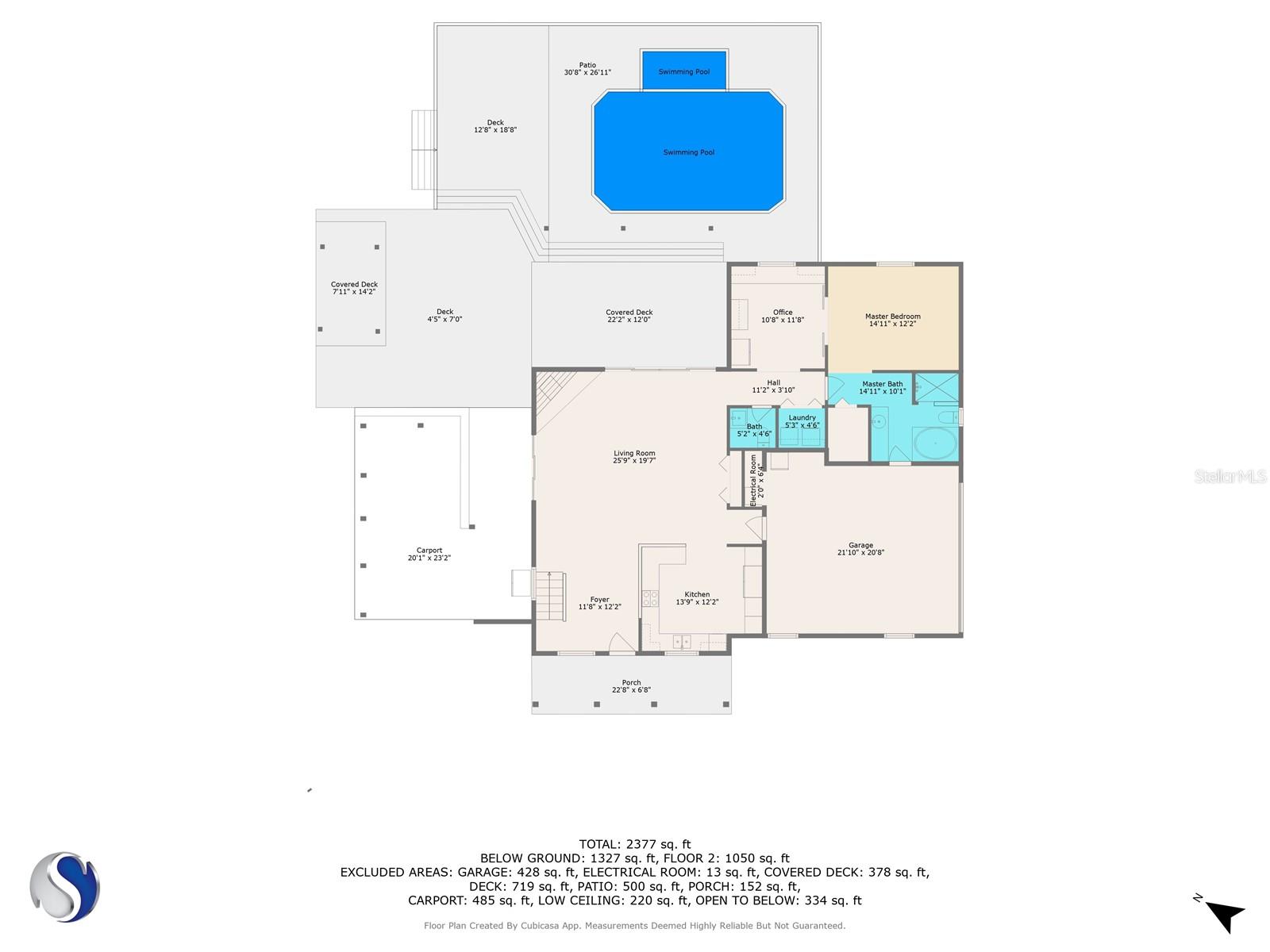
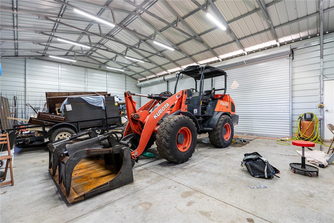
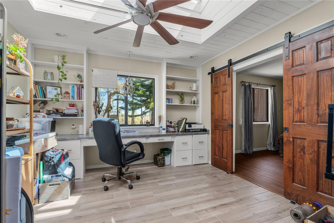
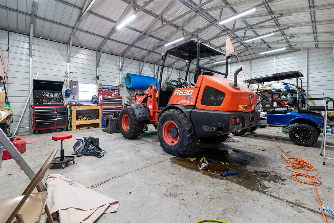
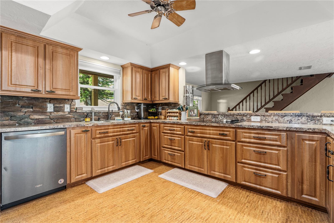
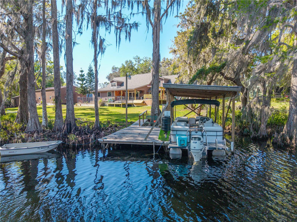
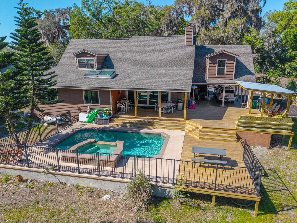
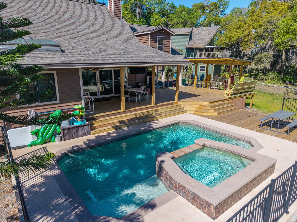
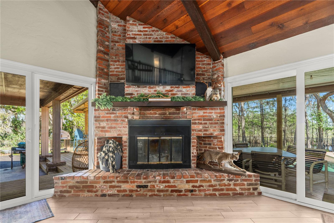
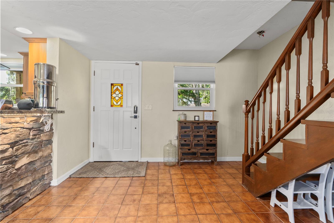
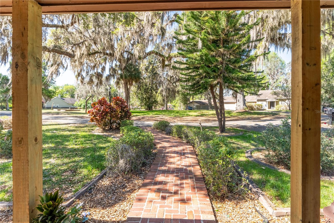
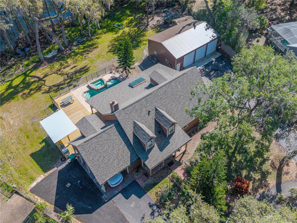
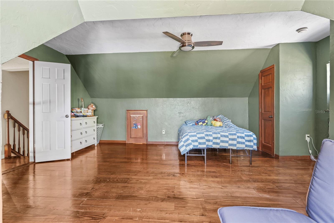
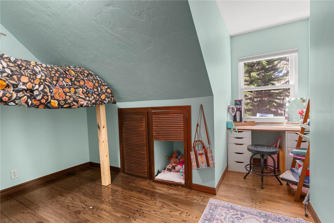
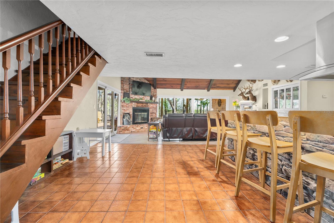
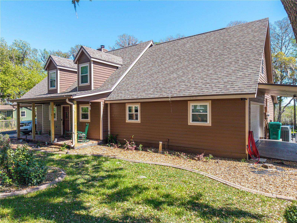
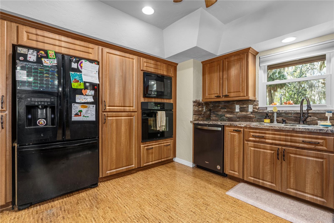
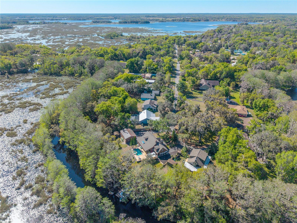
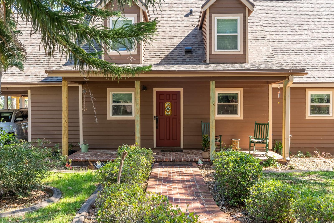
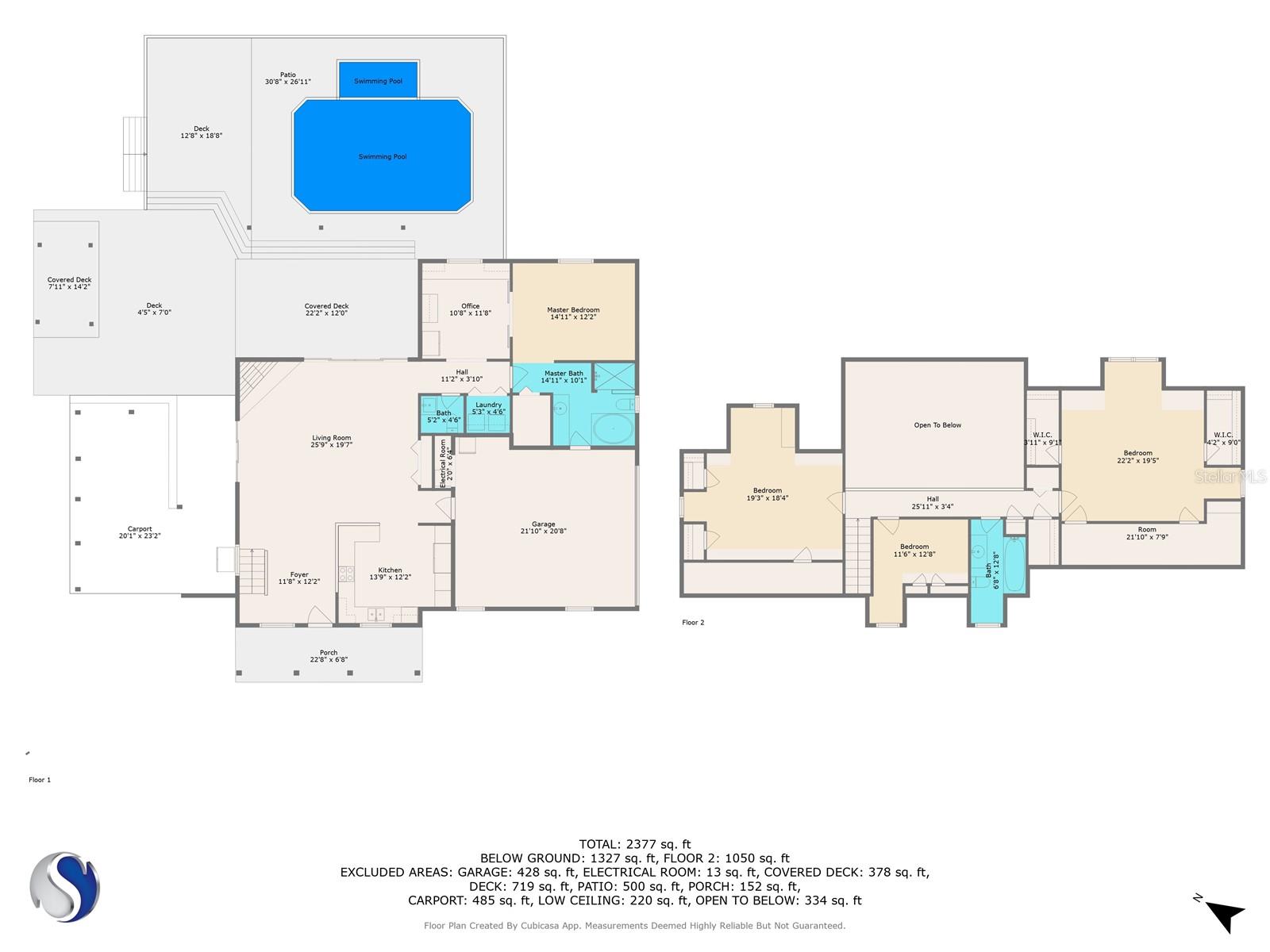
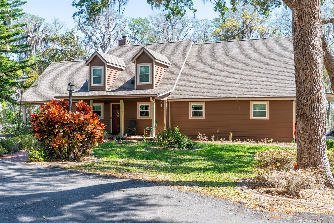
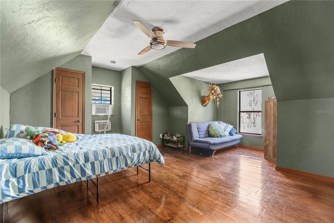
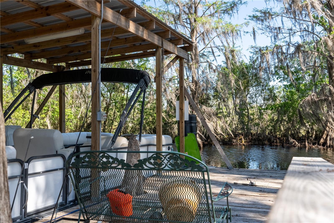
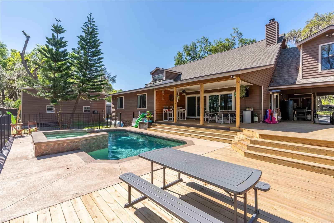
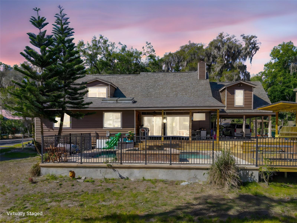
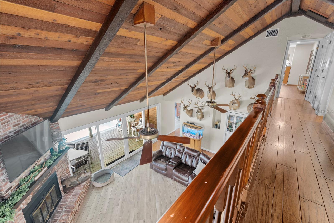
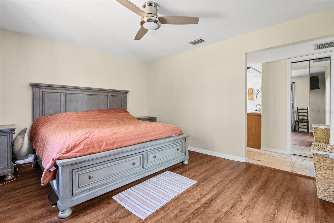
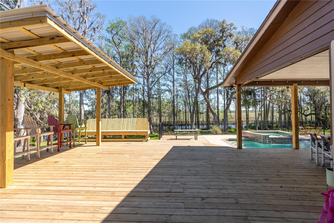
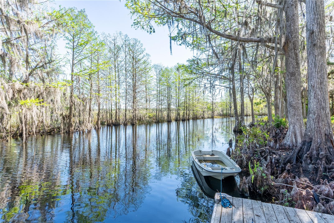
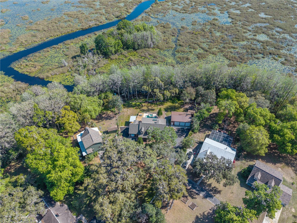
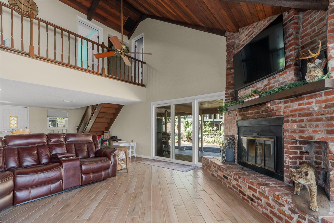
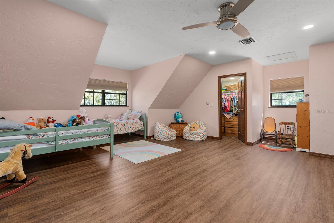
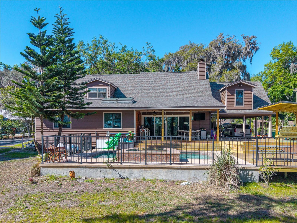
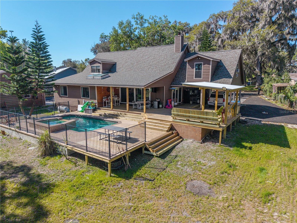
Active
3175 N WHEATON PT
$585,000
Features:
Property Details
Remarks
One or more photo(s) has been virtually staged. This stunning 4-bedroom, 2.5-bathroom lakefront home offers the perfect blend of luxury, comfort, and functionality. Nestled on a privately maintained road, this property provides both seclusion and breathtaking lake views. Step into the home and notice the vaulted ceilings and heavy wood beams, the expansive kitchen and counter space all perfect for hosting guests or everyday living. The home features fresh interior paint, beautifully updated bathrooms, and modern flooring throughout, creating a bright and inviting atmosphere. The spacious master suite includes a private office with a skylight, allowing natural light to pour in while offering serene lake views—an ideal space for remote work or quiet relaxation. Step outside to your backyard oasis, where a sparkling pool and hot tub with a tranquil waterfall overlooks the lake, the expansive decking makes it the perfect place to unwind or entertain. For those in need of ample storage and parking, this home includes a two-car attached garage, a three-car detached garage, a shed, and a carport, providing room for vehicles, tools, and recreational equipment. With its thoughtful upgrades, stunning surroundings, and prime location, this property is a rare gem that combines elegance with everyday practicality. Don’t miss your chance to experience lakefront living at its finest. Roof 2023, some windows replaced 2022, 28x40 detached metal building 2018, 26x32 pool 2015.
Financial Considerations
Price:
$585,000
HOA Fee:
N/A
Tax Amount:
$2496.86
Price per SqFt:
$233.07
Tax Legal Description:
LOT 7 & 1/2 OF LOT 6 IN SEC 19-18-20 KNOWN AS PCL 34100-0070 ON CITRUS CO ASSESSMENT MAP 562C FURTHER DESC AS: COM AT THE NW CORNER LT 7 BLK B CORNISH ESTATES SUBD PB2/52 TH W AL THE N LN OF SD CORNISH ESTATES SUBD A DIST OF 17 FT TH N 1DEG 30M 57S E 281.40 FT TO THE POB TH S 79DEG 13M 50S W 77.71 FT TH N 5DEG 12M 52S W 39.56 FT TH N 35DEG 51M 44S E 207.91 FT MORE OR LESS TO THE WATERS OF LAKE TSALA APOPKA TH AL SD WATERS S 48DEG 34M 08S E 230.52 FT TO A PT THAT BEARS N 79DEG 13M 50S E FROM THE POB TH S 79DEG 13M 50S W 218.56 FT MORE OR ELSS TO THE POB - SUB TO EASE OF RECORD - TITLE IN OR BK 1328 PG 1608 & OR BK 2417 PG 1947 & OR BK 2526 PG 229
Exterior Features
Lot Size:
42833
Lot Features:
Private
Waterfront:
Yes
Parking Spaces:
N/A
Parking:
Covered, Driveway
Roof:
Shingle
Pool:
Yes
Pool Features:
In Ground, Salt Water
Interior Features
Bedrooms:
4
Bathrooms:
3
Heating:
Heat Pump
Cooling:
Central Air
Appliances:
Cooktop, Dishwasher, Dryer, Microwave, Range Hood, Refrigerator, Washer
Furnished:
No
Floor:
Tile, Wood
Levels:
Two
Additional Features
Property Sub Type:
Single Family Residence
Style:
N/A
Year Built:
1987
Construction Type:
Wood Siding
Garage Spaces:
Yes
Covered Spaces:
N/A
Direction Faces:
West
Pets Allowed:
No
Special Condition:
None
Additional Features:
Garden, Other, Sliding Doors
Additional Features 2:
N/A
Map
- Address3175 N WHEATON PT
Featured Properties