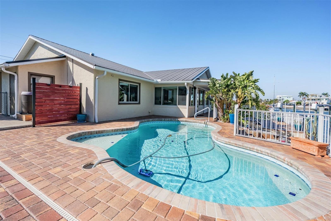
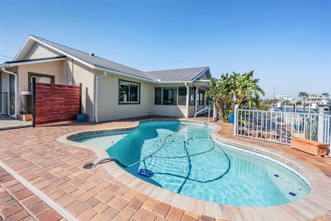
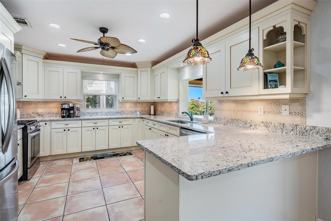
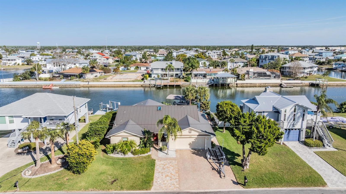

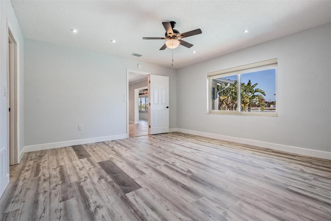
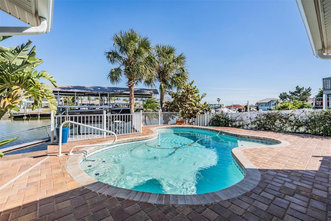
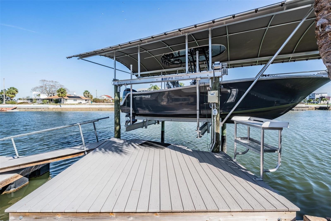
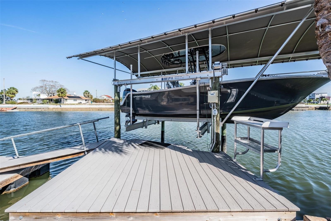
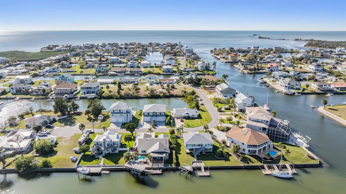

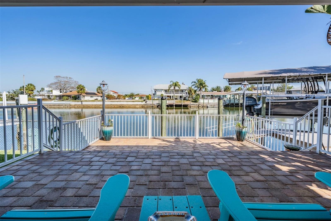
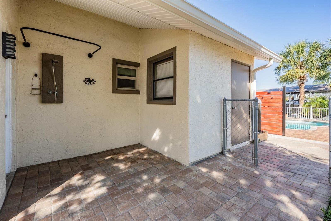
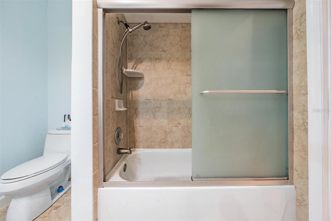
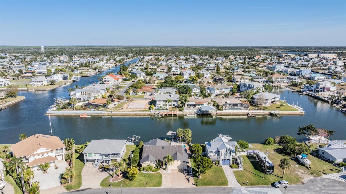
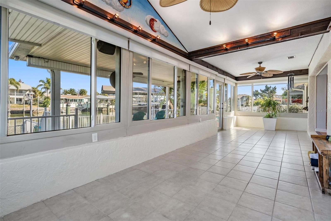
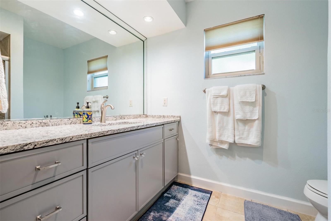
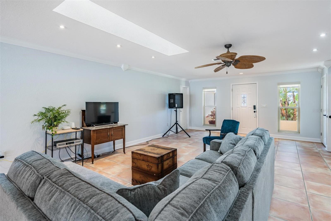
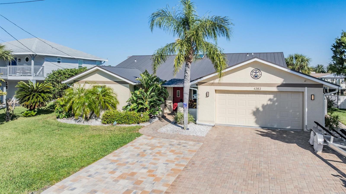
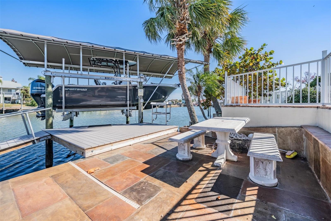
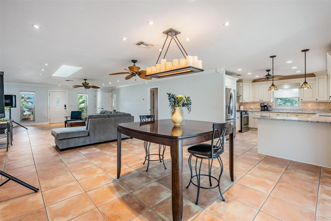
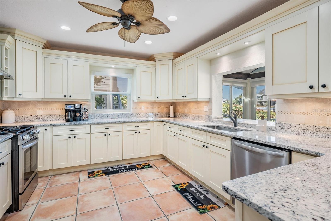
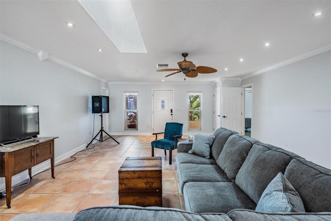
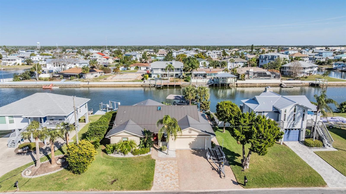

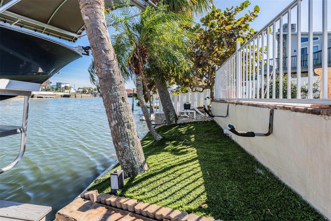
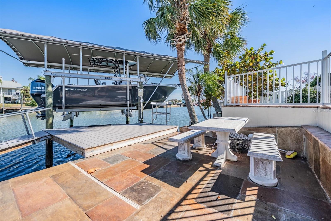
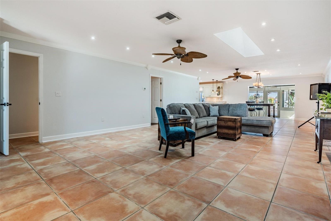
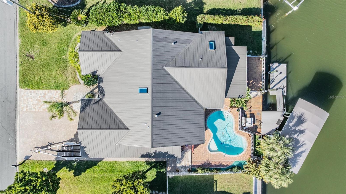
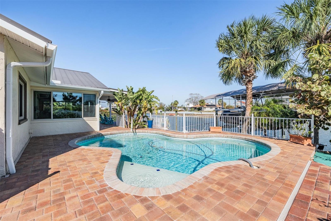
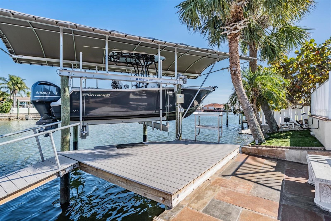

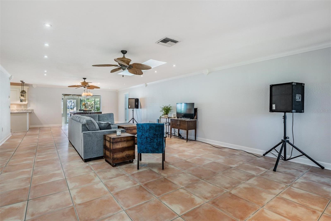
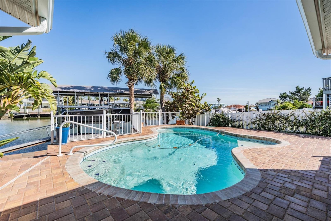
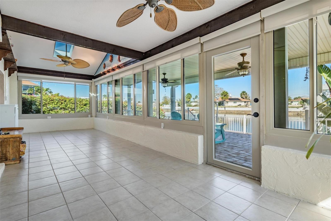
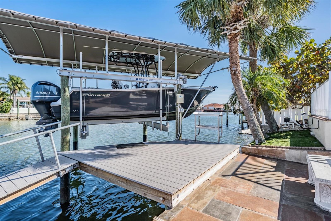
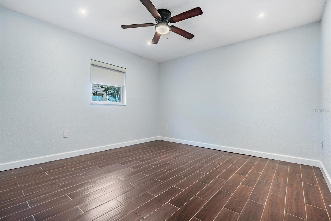
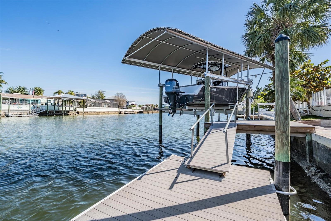
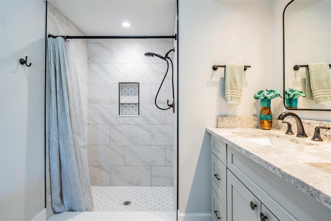
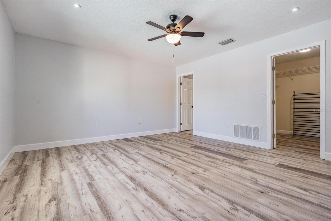
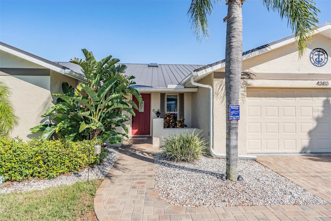


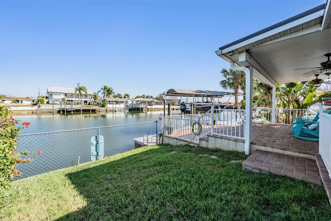
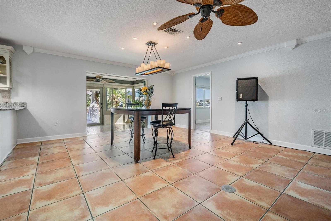
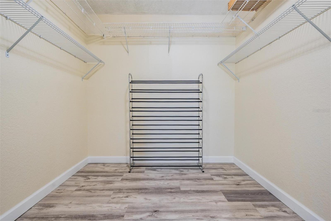
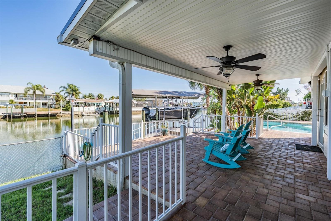
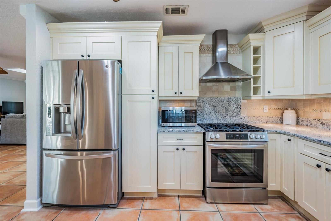
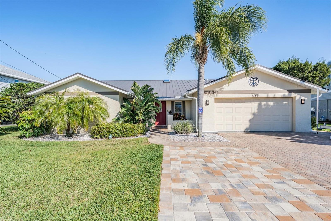

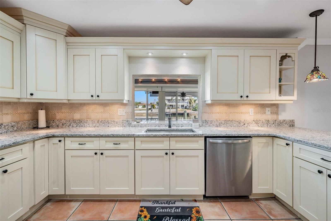
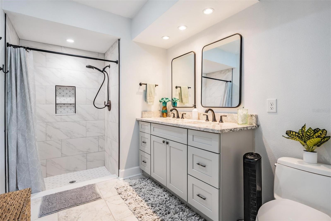
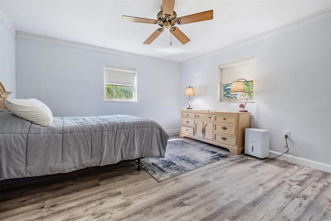

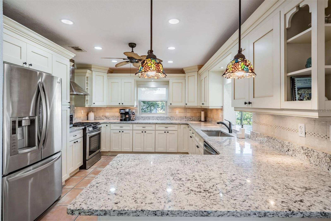
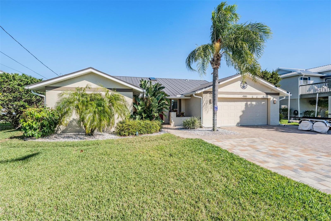
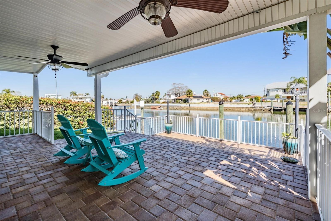
Active
4383 BISCAYNE DR
$620,000
Features:
Property Details
Remarks
Stunning Hernando Beach Canal Front Home with Private Dock, Boat Lift & Gulf Access! Experience the ultimate waterfront lifestyle in this Hernando Beach canal-front home with direct Gulf access! Featuring a private dock and boat lift, this home is perfect for boating enthusiasts seeking adventure on the open water. Step outside and relax in your private heated swimming pool, complete with a pavered pool deck and covered patio, ideal for year-round enjoyment. Inside, you'll find a spacious open floor plan, perfect for entertaining. The great room flows seamlessly into the dining and kitchen areas, creating a bright and airy atmosphere. The chef’s kitchen is a showstopper, featuring granite countertops, wood cabinets, stainless steel appliances, and plenty of eating space. Gorgeous design touches are found throughout the home, adding to its charm and elegance. The enclosed rear porch/sun room provides additional living space that’s perfect for relaxing and taking in the tranquil waterfront views. All bedrooms are generously sized, while the primary suite offers a large walk-in closet and an ensuite bathroom with a dual sink vanity and walk-in shower. The garage has ample storage space and a 30amp outlet on the outside. Nestled in a quiet Gulf Coast neighborhood, this exceptional waterfront home won’t last long. Don’t miss your chance, schedule your private showing today!
Financial Considerations
Price:
$620,000
HOA Fee:
N/A
Tax Amount:
$465.66
Price per SqFt:
$280.67
Tax Legal Description:
GULF COAST RET UNIT 6 BLK 68 LOT 9
Exterior Features
Lot Size:
7500
Lot Features:
Street Dead-End, Paved
Waterfront:
Yes
Parking Spaces:
N/A
Parking:
Boat, Driveway, Garage Door Opener
Roof:
Metal
Pool:
Yes
Pool Features:
Child Safety Fence, Heated, In Ground, Lighting
Interior Features
Bedrooms:
3
Bathrooms:
2
Heating:
Central, Electric
Cooling:
Central Air
Appliances:
Dishwasher, Dryer, Range, Range Hood, Refrigerator, Washer
Furnished:
No
Floor:
Ceramic Tile, Laminate, Vinyl
Levels:
One
Additional Features
Property Sub Type:
Single Family Residence
Style:
N/A
Year Built:
1980
Construction Type:
Block, Stucco
Garage Spaces:
Yes
Covered Spaces:
N/A
Direction Faces:
West
Pets Allowed:
No
Special Condition:
None
Additional Features:
Lighting, Outdoor Shower, Sidewalk, Sprinkler Metered
Additional Features 2:
N/A
Map
- Address4383 BISCAYNE DR
Featured Properties