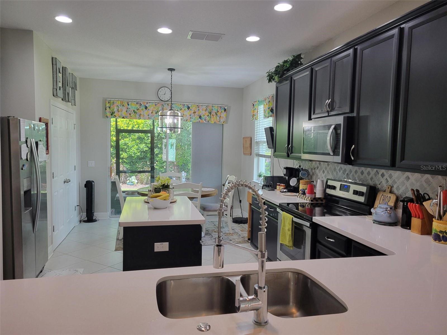
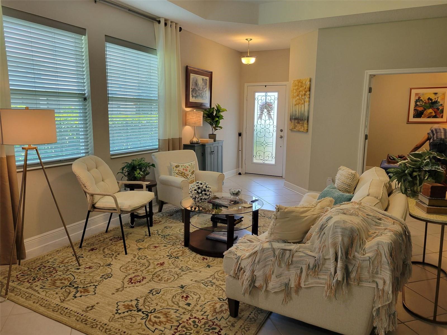
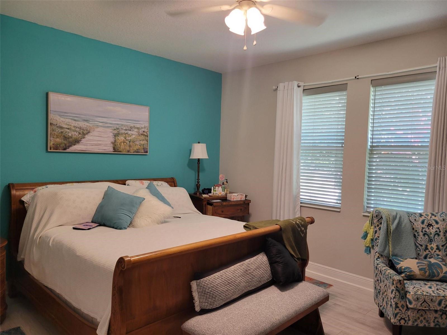
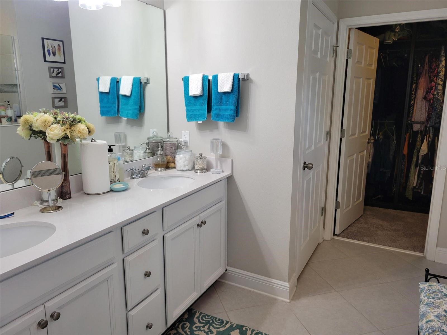
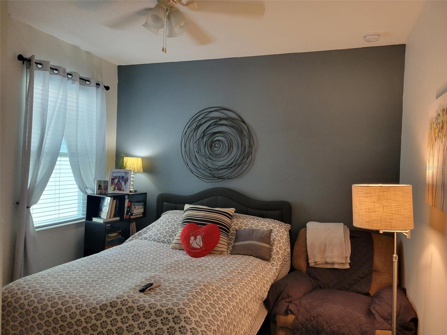
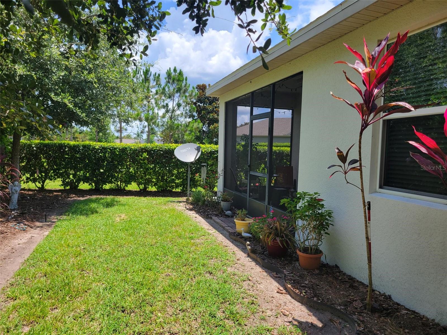
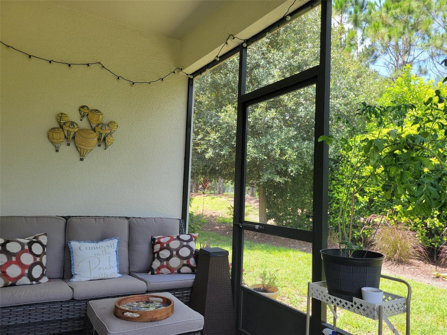
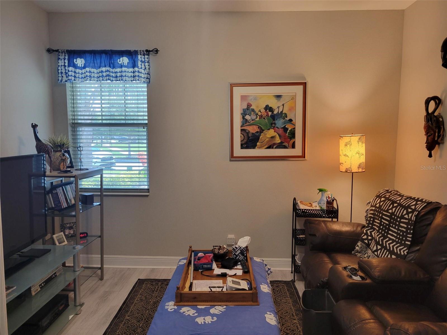
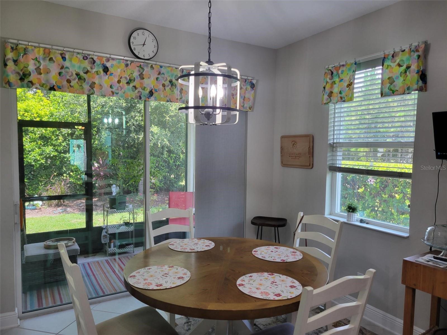
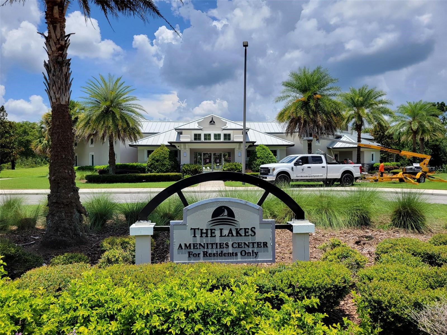
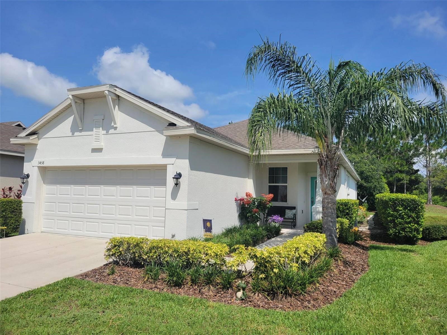
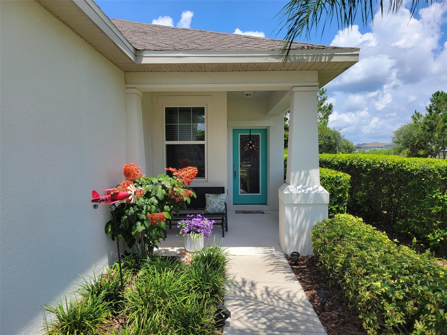
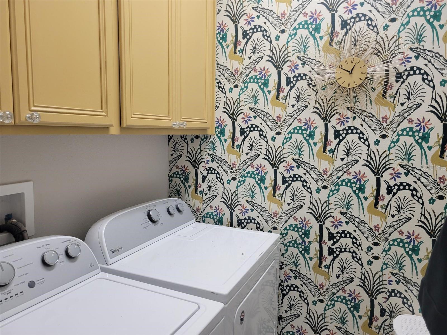
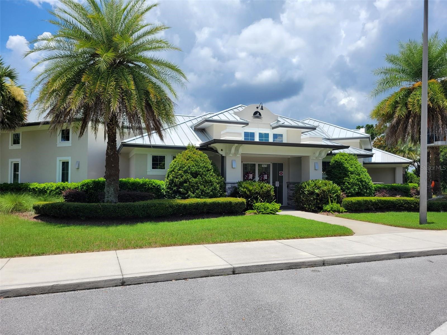
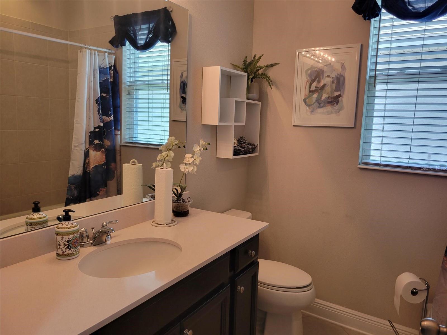
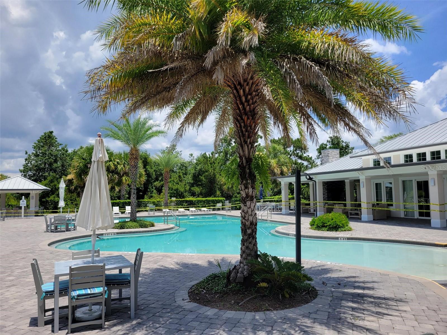
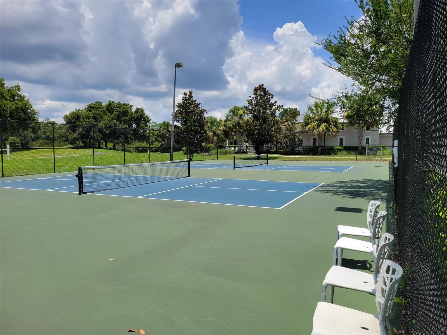
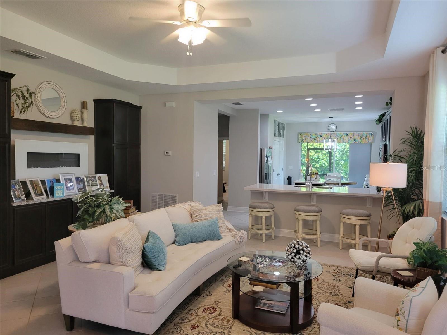
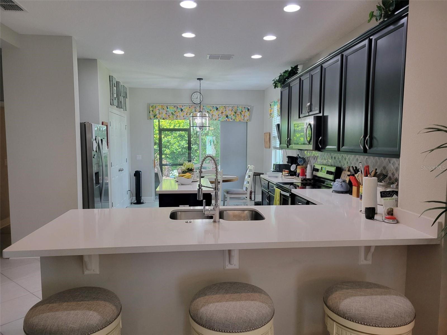
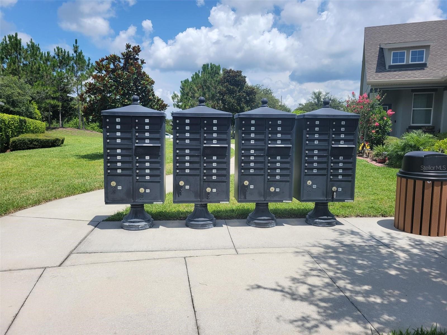
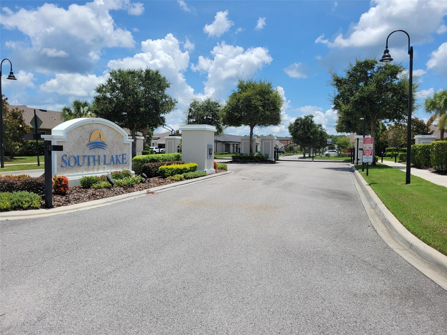
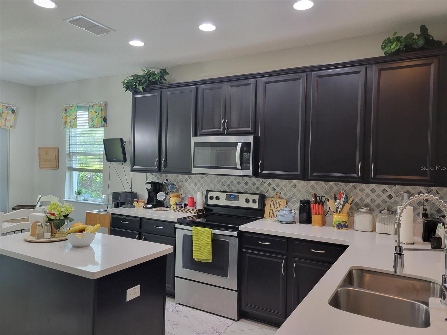
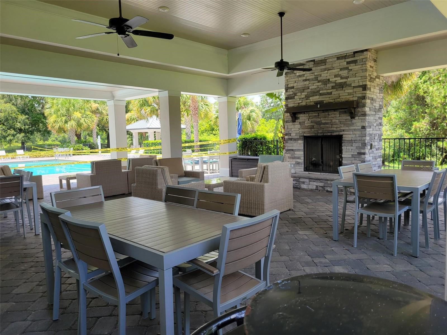
Active
3458 SAGEBRUSH ST
$290,000
Features:
Property Details
Remarks
Come Experience the Tranquil and Peaceful Lifestyle of Harmony with Amazing Water and Golf Views in this 55+ Community. Harmony is an 11,000-acre development located about 40 miles southeast of Orlando and a short drive to the beaches of Melbourne. This Heron Floorplan was the Builder’s Model Home so it has all the Upgraded Features that Builders typically include to enhance in their Model Homes. This is an Impressive One-story Home with 2 Bedrooms, 2 baths and a 2-Car Garage with Opener. This Dynamic Home offers a much sought-after Open Floor plan with a Large Living Room, Kitchen and Breakfast Nook. The Kitchen features GE Appliances, 42 inch Cabinets, Solid Surface Corian Counter-top, Island and Pantry. The Breakfast Nook allows outdoor access to a Screen Enclosed Covered Lanai via Sliding Glass Doors. The Master Bath includes a large Shower, Dual Sinks and Generous Walk-in Closet. This Home is completed with a Den or Optional Third Bedroom and inside Laundry Room with full size Washer and Dryer. Enjoy the Exclusive Clubhouse for “The Lakes of Harmony” Homeowners which Features a Zero-entry Pool, Fireplace, Community Gathering Room, Activities Room, Gym and 3 Tennis Courts. Experience the wide open 18-hole Johnny Miller designed golf course. There is also The Tavern at Harmony restaurant, pizzeria, salon and doctor’s office at the Harmony Square. Sale to include CDD Addendum.
Financial Considerations
Price:
$290,000
HOA Fee:
460
Tax Amount:
$7608.04
Price per SqFt:
$177.15
Tax Legal Description:
HARMONY NEIGHBORHOOD I PB 24 PGS 110-119 LOT 75
Exterior Features
Lot Size:
4792
Lot Features:
N/A
Waterfront:
No
Parking Spaces:
N/A
Parking:
Garage Door Opener
Roof:
Shingle
Pool:
No
Pool Features:
N/A
Interior Features
Bedrooms:
2
Bathrooms:
2
Heating:
Central
Cooling:
Central Air
Appliances:
Dishwasher, Disposal, Dryer, Electric Water Heater, Microwave, Range, Refrigerator, Washer
Furnished:
Yes
Floor:
Ceramic Tile, Laminate
Levels:
One
Additional Features
Property Sub Type:
Single Family Residence
Style:
N/A
Year Built:
2017
Construction Type:
Block, Stucco
Garage Spaces:
Yes
Covered Spaces:
N/A
Direction Faces:
Southeast
Pets Allowed:
No
Special Condition:
None
Additional Features:
Sidewalk, Sliding Doors
Additional Features 2:
Contact HOA for all Leasing Restrictions
Map
- Address3458 SAGEBRUSH ST
Featured Properties