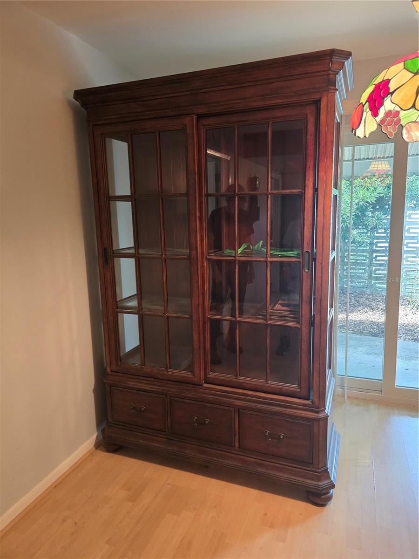
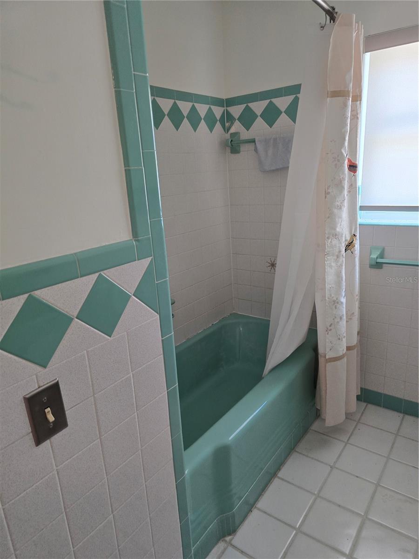
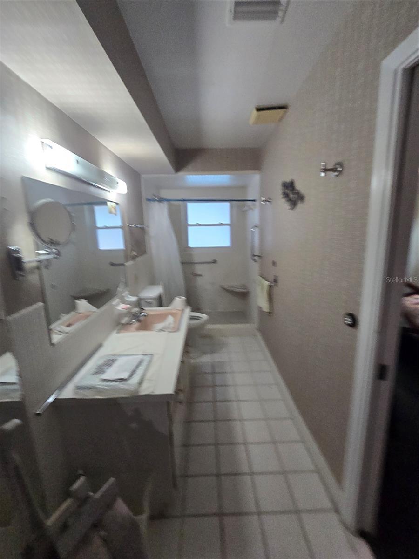
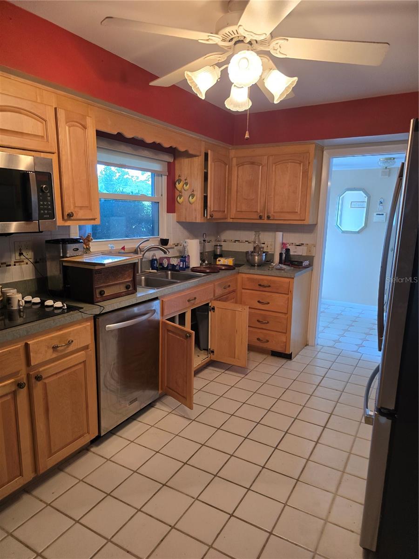
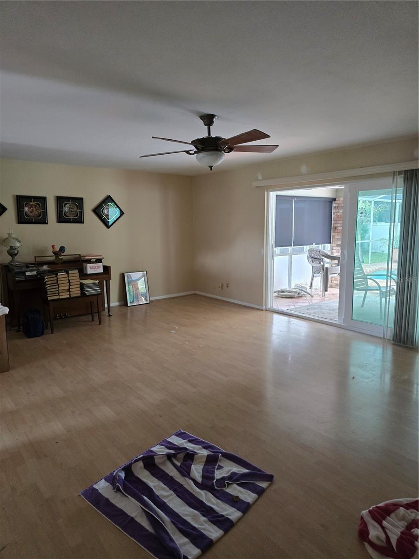
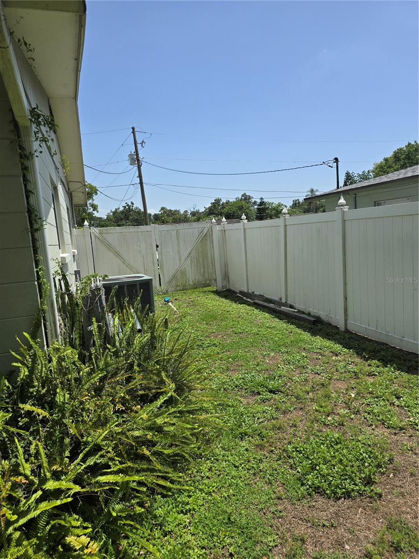
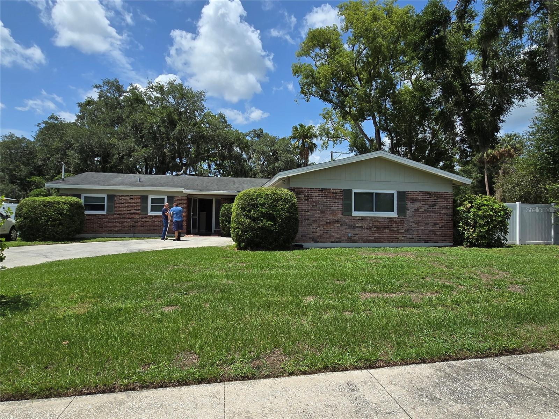
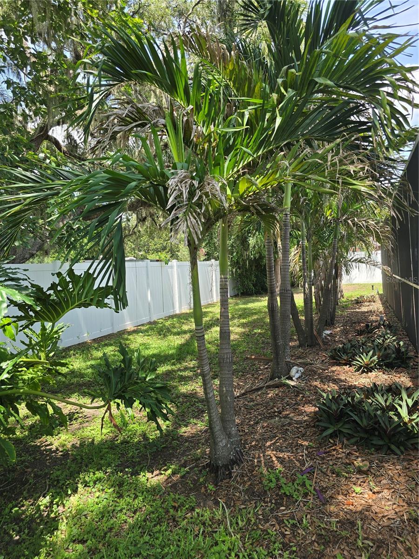
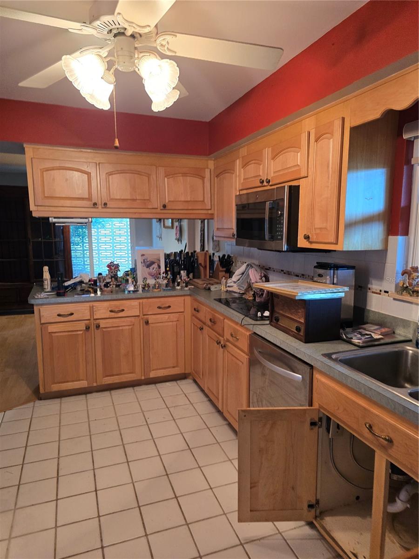
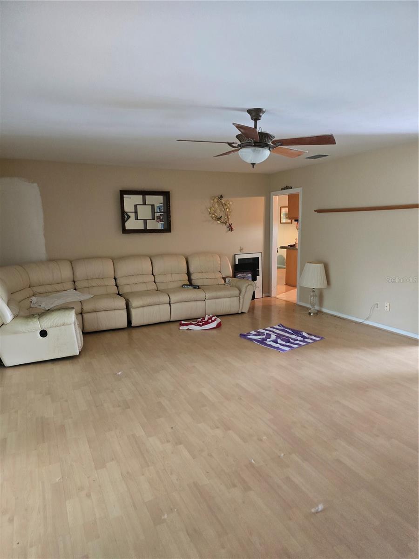
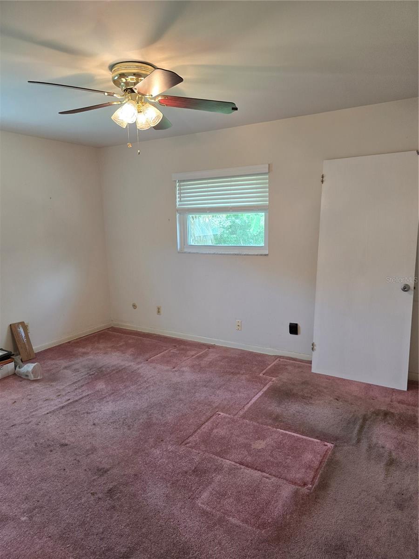
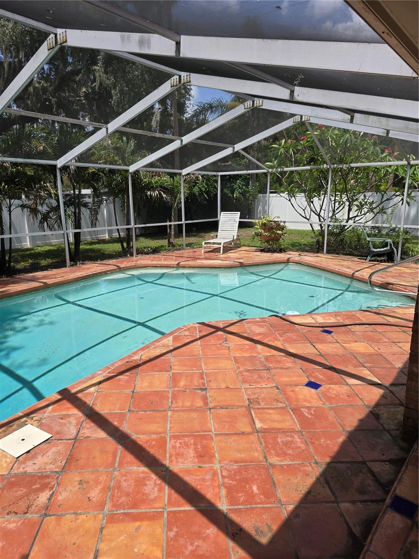
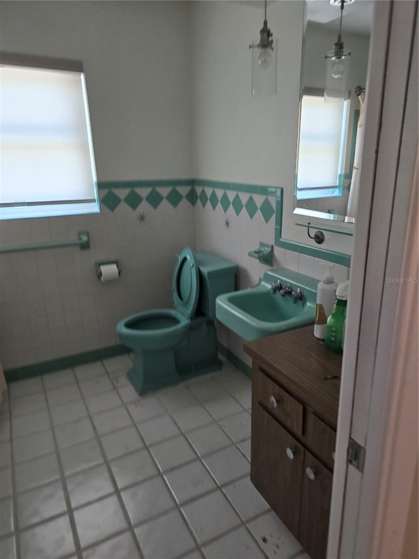
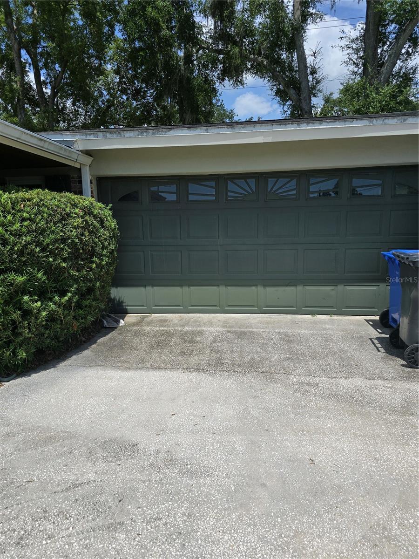
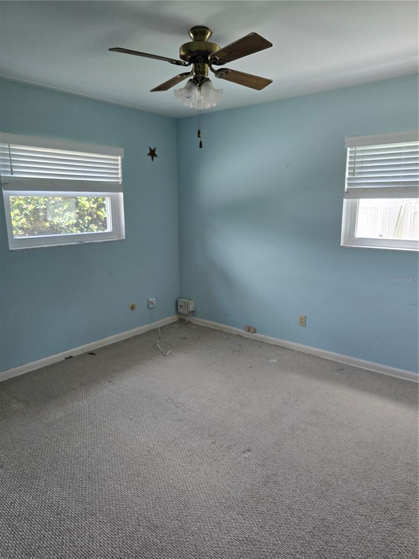
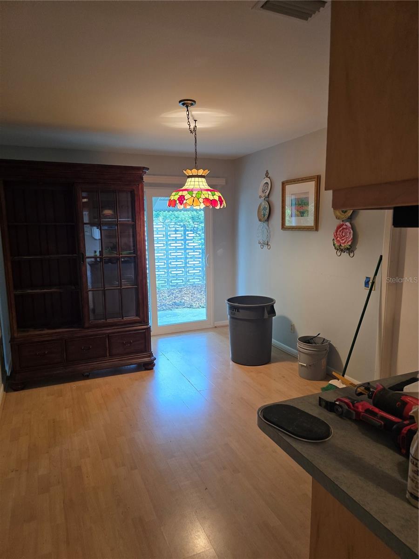
Active
534 N LARRY CIR
$385,000
Features:
Property Details
Remarks
In the heart of Brandon, this 3-Bedroom, 2-Bath home is located in the serene neighborhood of Brandon Lake Park. With a spacious layout, and comfort and charm. The galley-style kitchen provides ample cabinet space, a large window overlooking the front yard, and convenient access to the garage. The adjacent dining room is generously sized. Natural light fills the airy living room through sliding doors also in sliding doors in master bedroom creating a bright and welcoming atmosphere. The cozy family room is very large area plus direct access to the backyard for seamless indoor-outdoor living. The primary bedroom boasts a custom California closet, while the en-suite bathroom offers a walk-in shower. The secondary bedrooms are both spacious and versatile, ready to meet your family’s needs. Step outside to your peaceful backyard retreat, lushly landscaped and perfect for entertaining or relaxation. Enjoy the 45' pool patio and pool with a TV hookup, The windows and sliding doors Hurricane certified were replaced 5/6/2022 3 years ago. This charming home combines tranquility and convenience, making it the perfect place to call your own. Conveniently located, you are minutes to schools, shopping and dining. Easy access to HWY 60, I-75 and the Crosstown Expressway. NO HOA fees here so bring your RV and boat.
Financial Considerations
Price:
$385,000
HOA Fee:
N/A
Tax Amount:
$1499.9
Price per SqFt:
$213.89
Tax Legal Description:
BRANDON LAKE PARK SUBDIVISION UNIT 1 LOT 1 BLOCK 1
Exterior Features
Lot Size:
12741
Lot Features:
Corner Lot, In County, Landscaped, Sidewalk, Paved
Waterfront:
No
Parking Spaces:
N/A
Parking:
N/A
Roof:
Shingle
Pool:
Yes
Pool Features:
Gunite, In Ground
Interior Features
Bedrooms:
4
Bathrooms:
2
Heating:
Central, Electric
Cooling:
Central Air
Appliances:
Dishwasher, Electric Water Heater
Furnished:
No
Floor:
Carpet, Ceramic Tile, Laminate
Levels:
One
Additional Features
Property Sub Type:
Single Family Residence
Style:
N/A
Year Built:
1962
Construction Type:
Block
Garage Spaces:
Yes
Covered Spaces:
N/A
Direction Faces:
South
Pets Allowed:
No
Special Condition:
None
Additional Features:
Private Mailbox, Sidewalk
Additional Features 2:
N/A
Map
- Address534 N LARRY CIR
Featured Properties