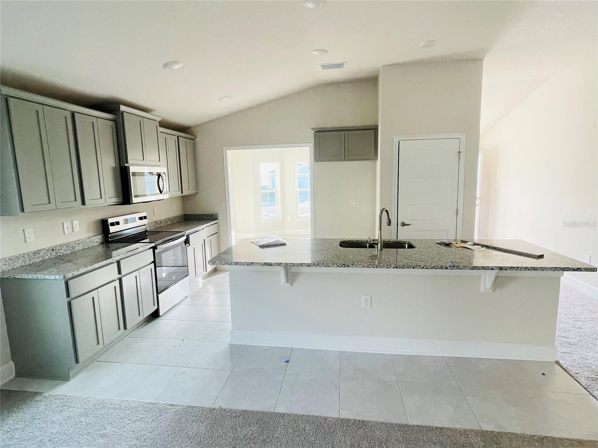
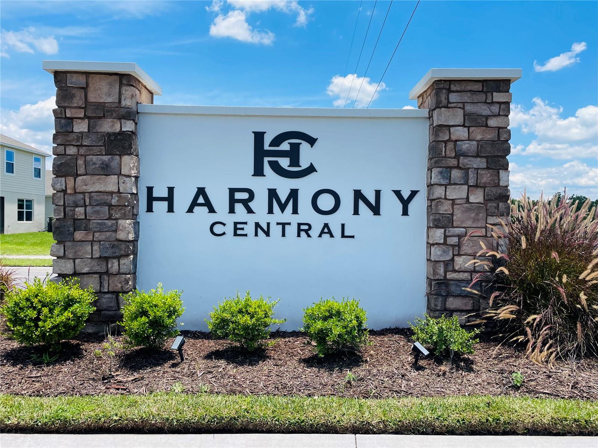
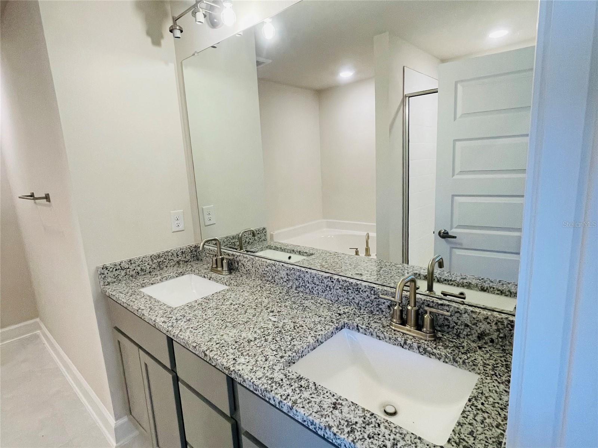
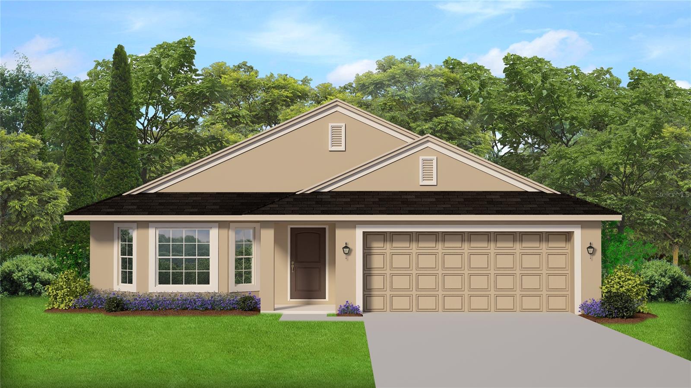
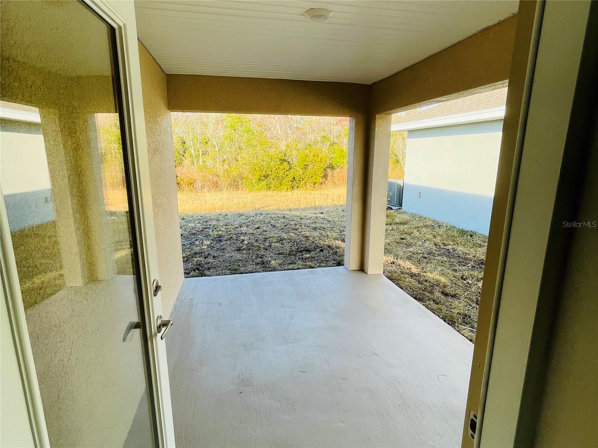
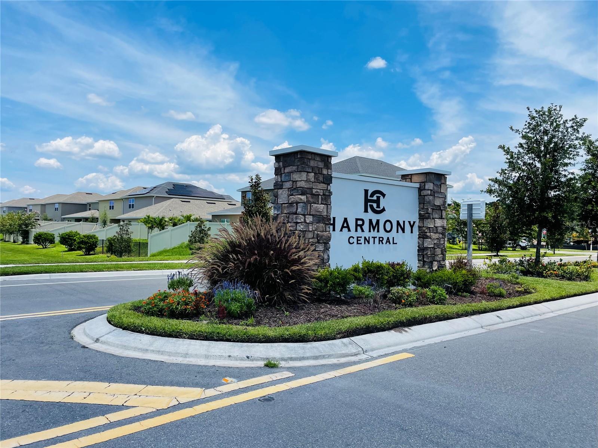
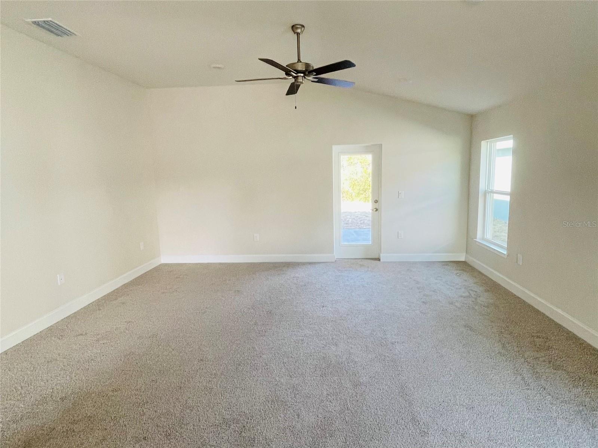
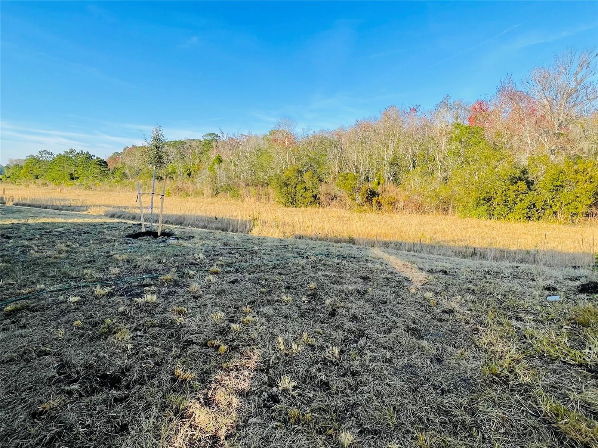
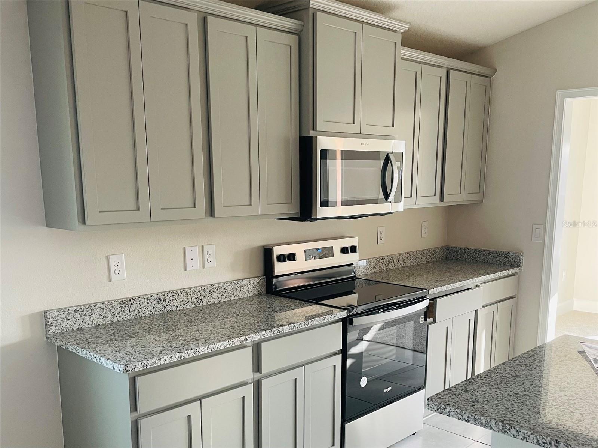
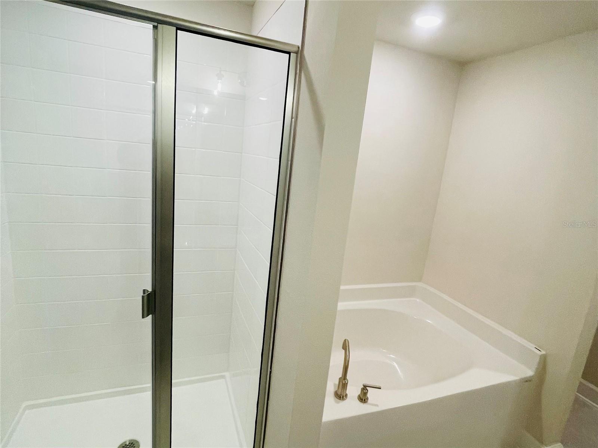
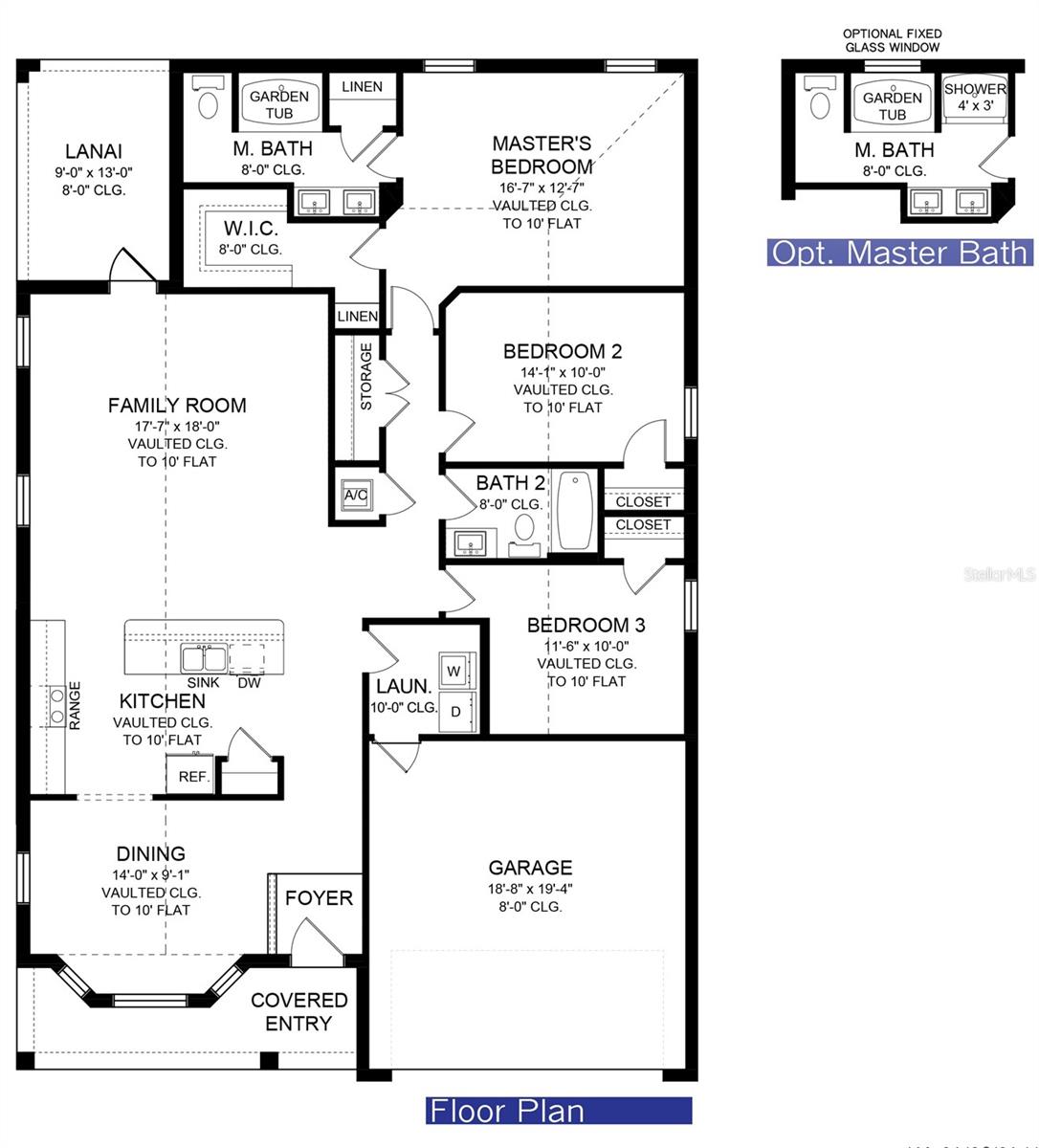
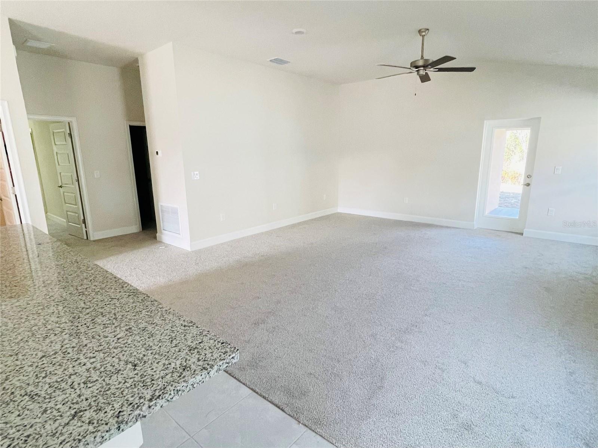
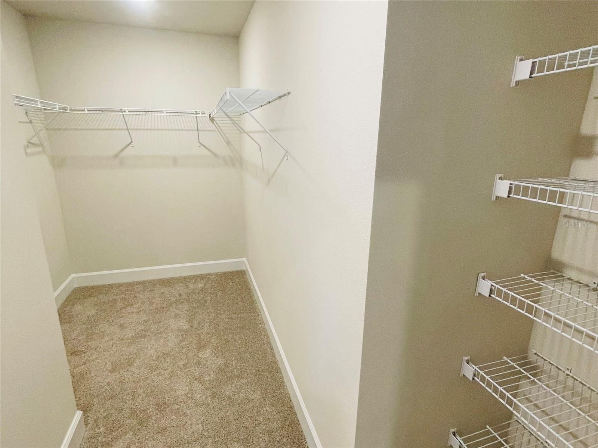
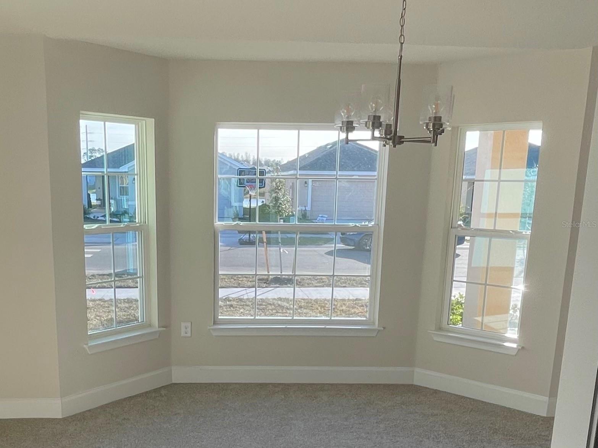
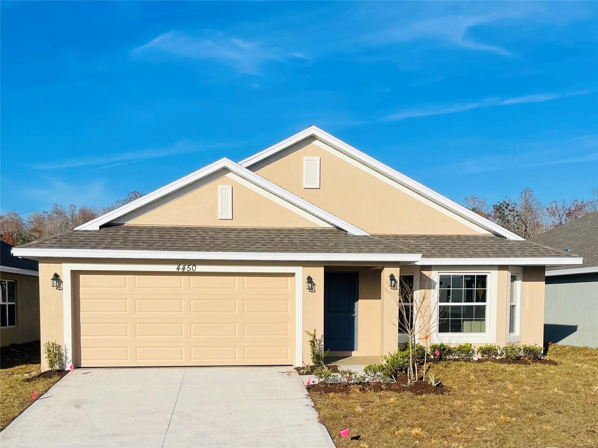
Active
4450 SAGEFIELD DR
$408,300
Features:
Property Details
Remarks
**Brand New Move-In Ready Home – 3 Bedrooms, 2 Bathrooms, 1,780 Sq. Ft.** Step into your dream home with this stunning, move-in ready 3-bedroom, 2-bathroom home featuring 1,780 sq. ft. of thoughtfully designed living space. **CLOSING COSTS PAID & FLEX CASH AVAILABLE** when using our preferred lender! Flex cash can be used to cover to buy down your rate making your payments more affordable** This open-concept home is perfect for entertaining, with a **spacious kitchen featuring a large island** overlooking the living and dining areas. Upgraded **granite countertops throughout** and beautiful Whirlpool stainless steel appliances make this kitchen a chef’s dream. The covered lanai offers a peaceful retreat, backing up to conservation for added privacy and tranquility. The primary suite boasts a luxurious en-suite bathroom with dual vanities and a spacious walk-in closet. Secondary bedrooms are well-sized, perfect for family, guests, or a home office. Rest easy knowing your new home comes with a **1-year builder warranty and a 10-year structural warranty.** **NO CDD and a LOW HOA** that will feature a **beautiful community pool with cabanas.** Don’t miss this opportunity to own a brand-new home in one of the most sought-after communities!
Financial Considerations
Price:
$408,300
HOA Fee:
825
Tax Amount:
$698
Price per SqFt:
$229.38
Tax Legal Description:
HARMONY CENTRAL PH 1 PB 32 PGS 120-133 BLK F LOT 34
Exterior Features
Lot Size:
6098
Lot Features:
Conservation Area
Waterfront:
No
Parking Spaces:
N/A
Parking:
N/A
Roof:
Shingle
Pool:
No
Pool Features:
N/A
Interior Features
Bedrooms:
3
Bathrooms:
2
Heating:
Central
Cooling:
Central Air
Appliances:
Dishwasher, Disposal, Microwave, Range
Furnished:
No
Floor:
Carpet, Ceramic Tile
Levels:
One
Additional Features
Property Sub Type:
Single Family Residence
Style:
N/A
Year Built:
2025
Construction Type:
Block, Stucco
Garage Spaces:
Yes
Covered Spaces:
N/A
Direction Faces:
South
Pets Allowed:
Yes
Special Condition:
None
Additional Features:
Sidewalk
Additional Features 2:
N/A
Map
- Address4450 SAGEFIELD DR
Featured Properties