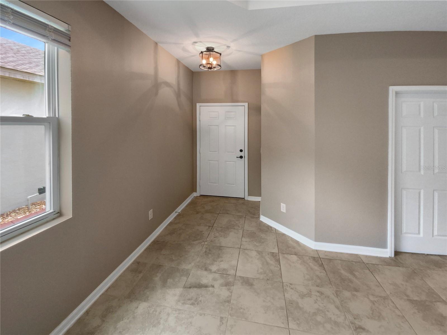
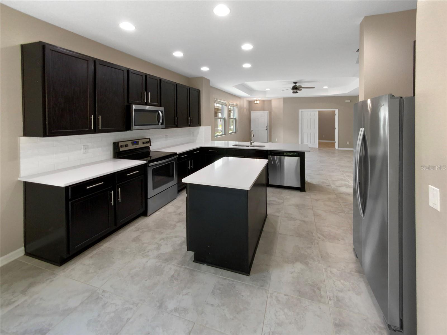
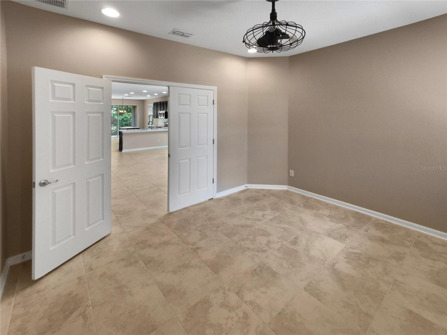
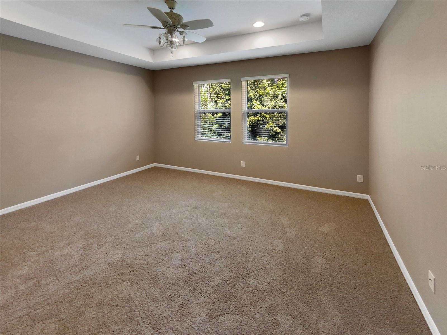
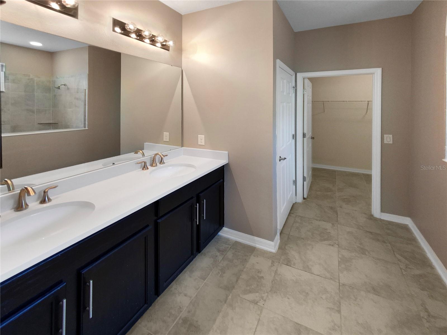
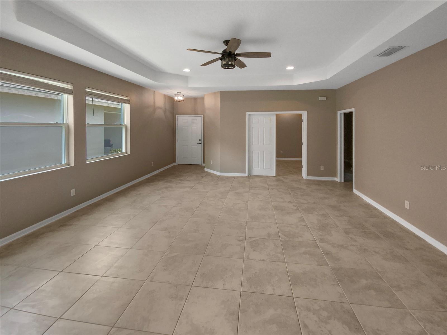
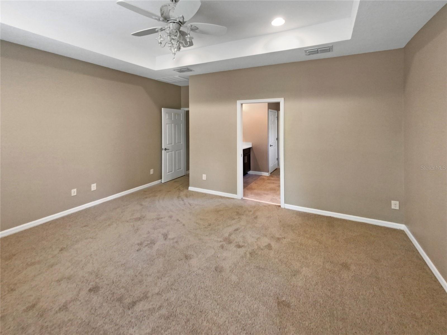
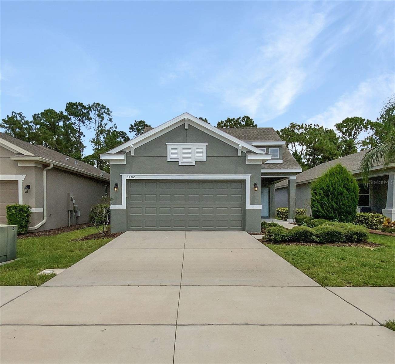
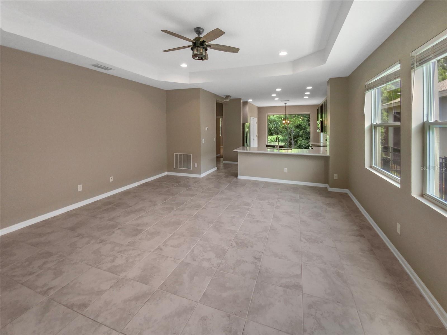
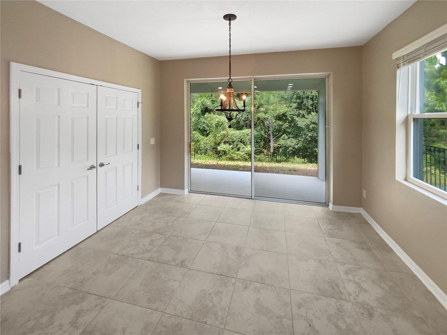
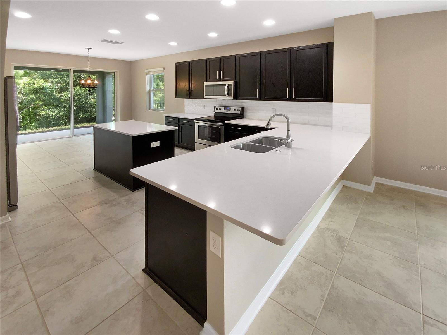
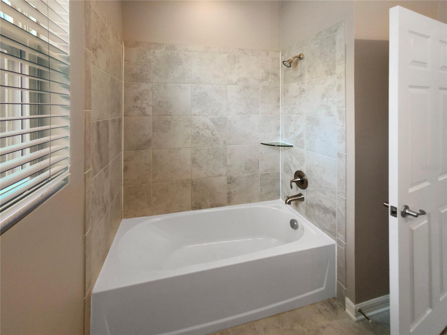
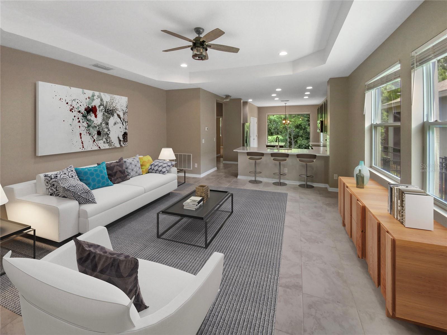
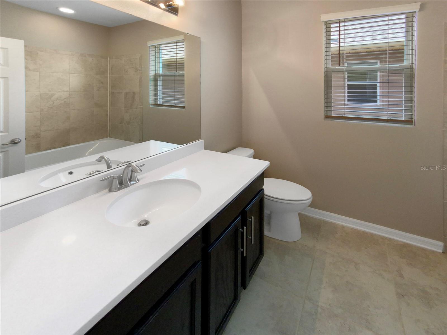
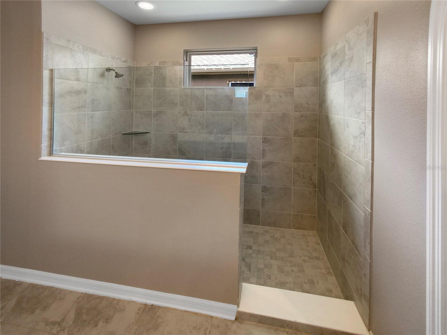
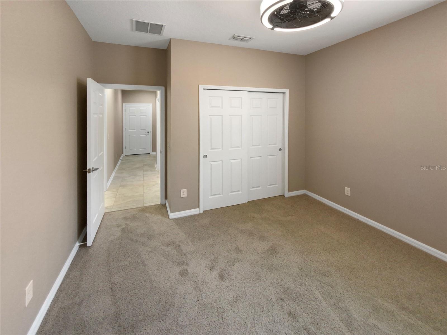
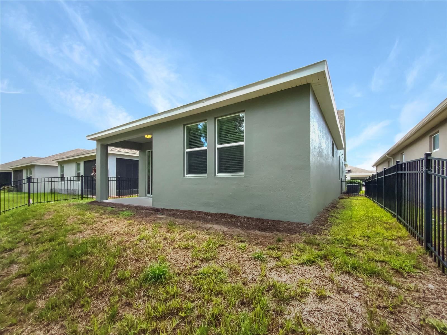
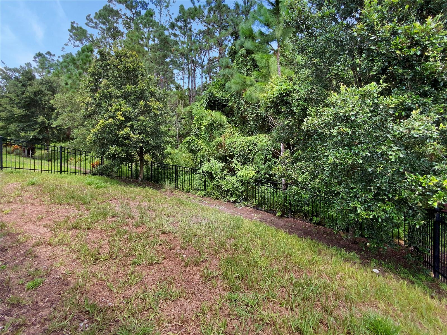
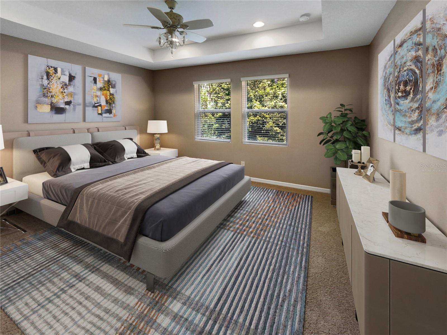
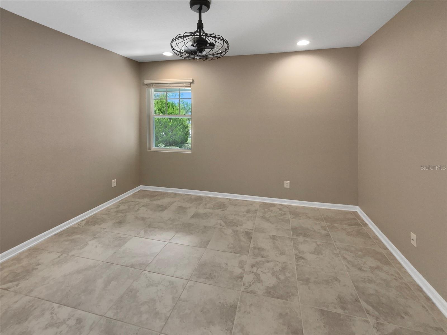
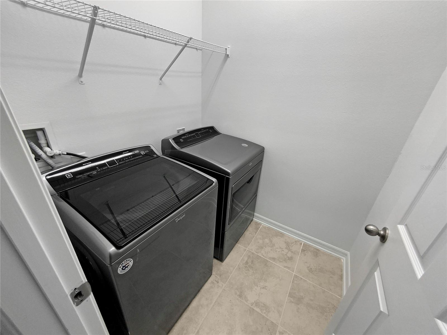
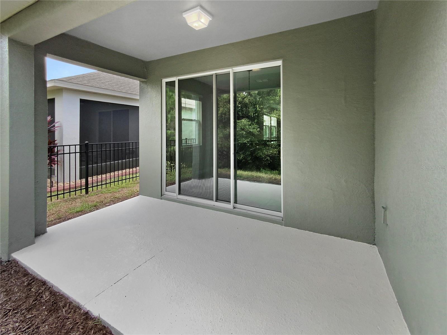
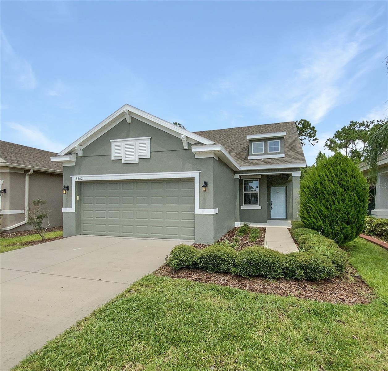
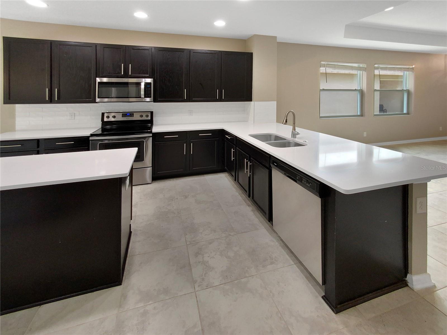
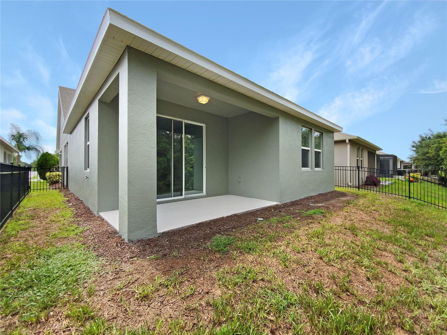
Active
3402 SAGEBRUSH ST
$292,000
Features:
Property Details
Remarks
One or more photo(s) has been virtually staged. Step into this pristine 2-bedroom, 2-bathroom home with an office, nestled in the gated community of The Lakes at Harmony, Florida. As you enter, you’re welcomed by an inviting open floor plan that seamlessly blends style and functionality. The kitchen, a chef’s delight, offers an eat-in area, recessed lighting, stainless steel appliances, a central island for meal prep, and a generous pantry for all your storage needs. The great room, located at the rear of the home, provides a cozy space to relax and opens onto the back patio, perfect for indoor-outdoor living. The spacious primary bedroom is a true retreat, featuring an en-suite bathroom with dual sinks, a large walk-in shower, and a walk-in closet. The second bedroom is ideally situated near a full bathroom, offering comfort and privacy for guests. Residents of this vibrant community enjoy a wealth of amenities, including a newly added dog park, a zero-entry pool, a fireplace, a community gathering room, an activities room, a private gym, tennis and pickleball courts, boating, walking trails, and a golf course. The HOA takes care of yard maintenance, exterior pest control, and the security gate, allowing you to enjoy a carefree lifestyle. Don’t miss the chance to make this exceptional home your own!
Financial Considerations
Price:
$292,000
HOA Fee:
460
Tax Amount:
$4231
Price per SqFt:
$178.38
Tax Legal Description:
HARMONY NEIGHBORHOOD I PB 24 PGS 110-119 LOT 47
Exterior Features
Lot Size:
4792
Lot Features:
N/A
Waterfront:
No
Parking Spaces:
N/A
Parking:
Bath In Garage
Roof:
Shingle
Pool:
No
Pool Features:
N/A
Interior Features
Bedrooms:
2
Bathrooms:
2
Heating:
Central
Cooling:
Central Air
Appliances:
Dishwasher, Dryer, Electric Water Heater, Microwave, Range, Refrigerator, Trash Compactor, Washer
Furnished:
No
Floor:
Carpet
Levels:
One
Additional Features
Property Sub Type:
Single Family Residence
Style:
N/A
Year Built:
2019
Construction Type:
Block, Stucco
Garage Spaces:
Yes
Covered Spaces:
N/A
Direction Faces:
Southwest
Pets Allowed:
Yes
Special Condition:
None
Additional Features:
Sidewalk
Additional Features 2:
Buyer responsibility to independently verify with city/county and HOA if there are specific questions or concerns or plans to lease property in the future.
Map
- Address3402 SAGEBRUSH ST
Featured Properties