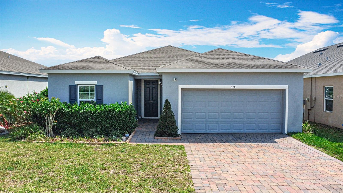
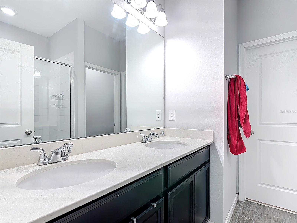
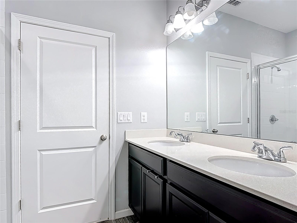
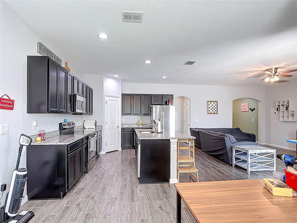
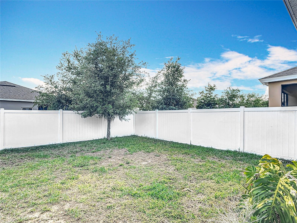
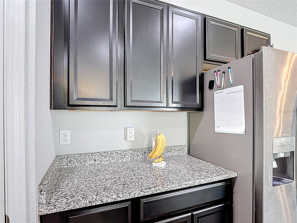
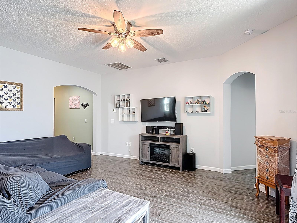
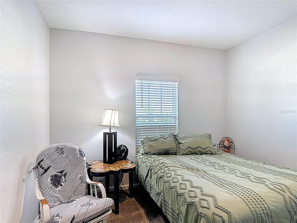
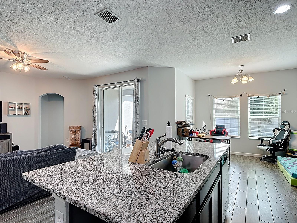
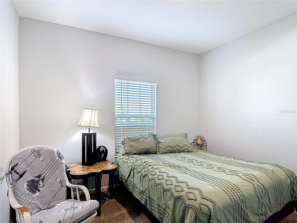
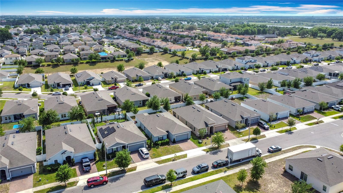
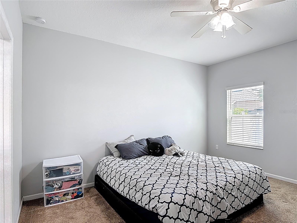
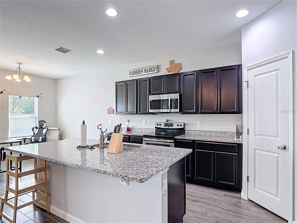
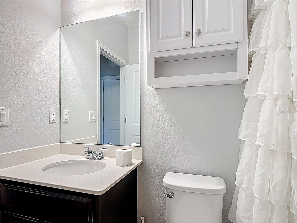
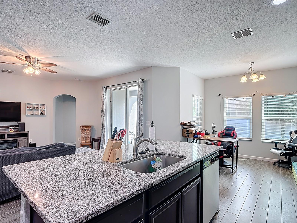
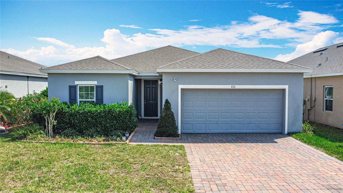
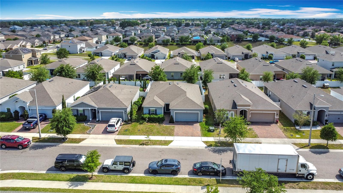
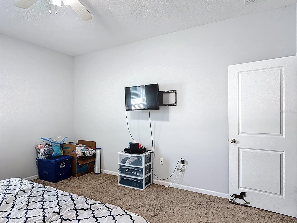
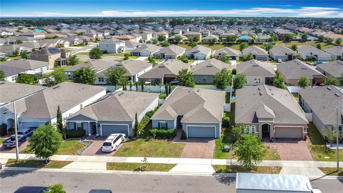
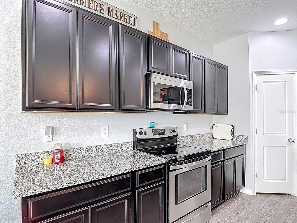
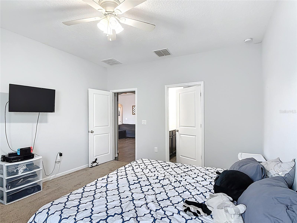
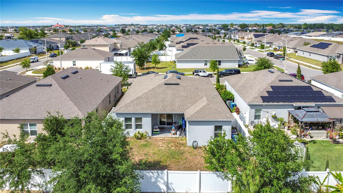
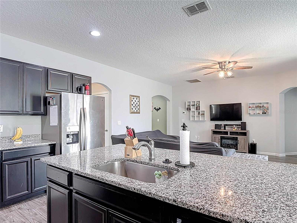
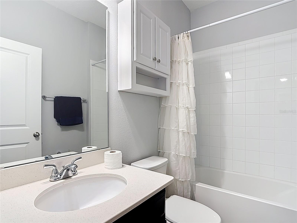
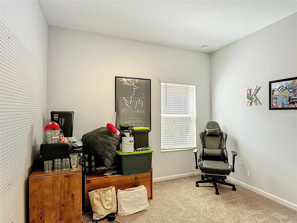
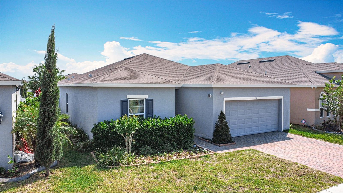
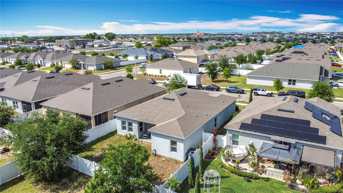
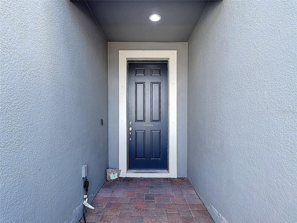
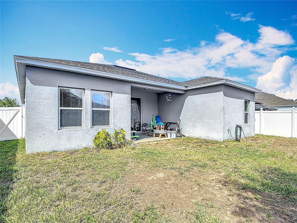
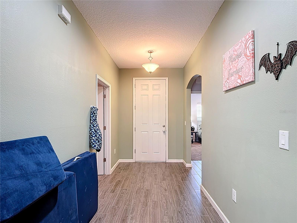
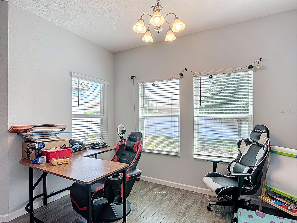
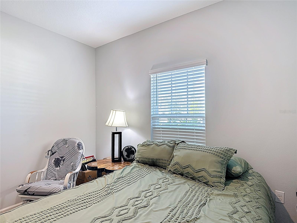
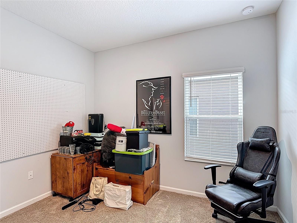
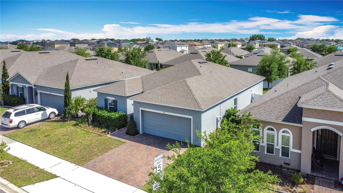
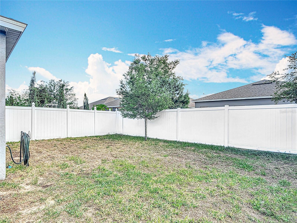
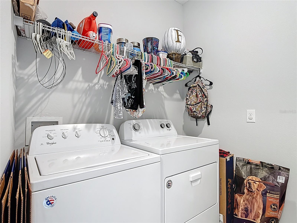
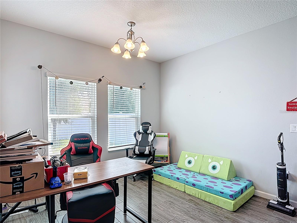
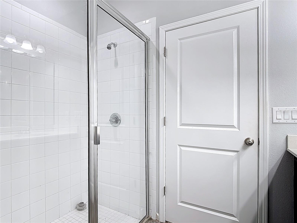
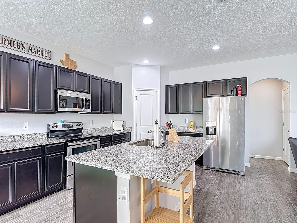
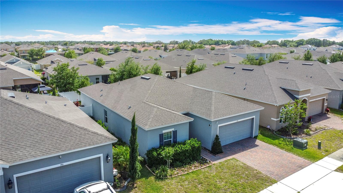
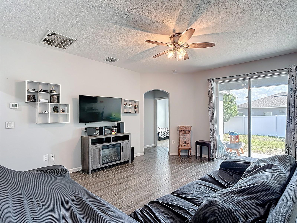
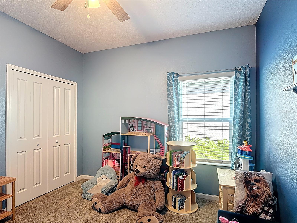
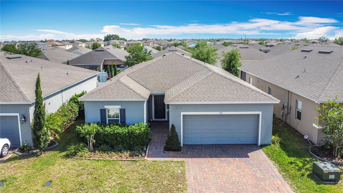
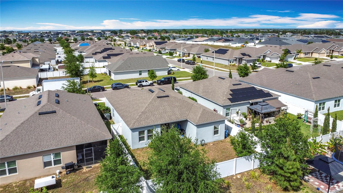
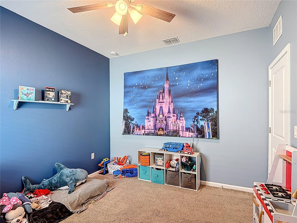
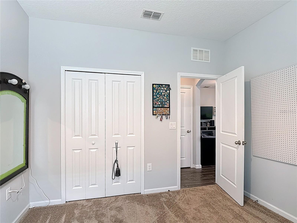
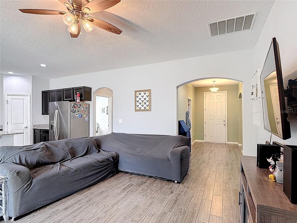
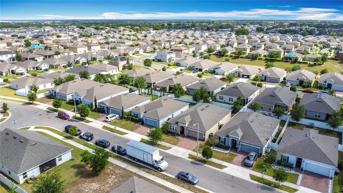
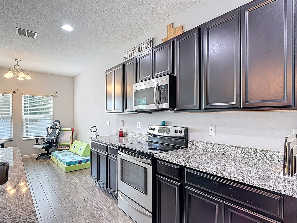
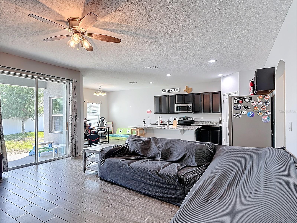
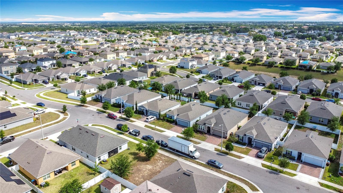
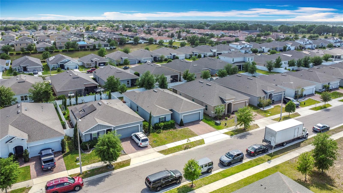
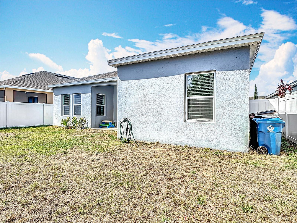
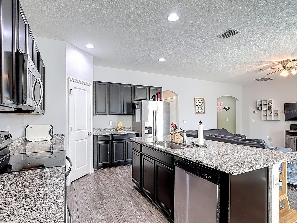
Active
476 MEADOW POINTE DR
$320,000
Features:
Property Details
Remarks
Stunning 4-Bedroom, 2-Bath Home with Open Floor Plan in the Heart of Haines City! Welcome to this beautifully designed 4-bedroom, 2-bathroom retreat that offers the perfect blend of comfort, style, and convenience. Featuring a spacious open-concept layout, this home is ideal for both everyday living and entertaining. Bright & Airy Living Spaces: The expansive living room is filled with natural light and flows seamlessly into the gourmet kitchen, which boasts sleek granite countertops, stainless steel appliances, a large island, and ample cabinetry—perfect for hosting family and friends. Relaxing Primary Suite: Enjoy a private escape in the generous primary bedroom with bathroom featuring dual sinks, a walk-in shower, and a roomy walk-in closet. The three additional bedrooms offering flexibility for family, guests, or a home office. Outdoor Oasis: Step outside to the spacious backyard, offering plenty of room for barbecues, playtime, or future pool plans. Prime Location: Nestled in a sought-after Haines City neighborhood, this home is just minutes from shopping, dining, golf courses, and scenic parks. Plus, with easy access to major highways, you’re only a short drive from Orlando’s world-famous attractions. Don’t miss this incredible opportunity! This home offers the perfect combination of space, style, and location—schedule your private showing today!
Financial Considerations
Price:
$320,000
HOA Fee:
100
Tax Amount:
$5340.29
Price per SqFt:
$178.87
Tax Legal Description:
RIDGE AT HIGHLAND MEADOWS PB 164 PGS 43-48 LOT 154
Exterior Features
Lot Size:
5502
Lot Features:
N/A
Waterfront:
No
Parking Spaces:
N/A
Parking:
N/A
Roof:
Shingle
Pool:
No
Pool Features:
N/A
Interior Features
Bedrooms:
4
Bathrooms:
2
Heating:
Central
Cooling:
Central Air
Appliances:
Dishwasher, Disposal, Dryer, Electric Water Heater, Ice Maker, Microwave, Range, Refrigerator, Washer
Furnished:
No
Floor:
Carpet, Ceramic Tile
Levels:
One
Additional Features
Property Sub Type:
Single Family Residence
Style:
N/A
Year Built:
2018
Construction Type:
Block, Stucco
Garage Spaces:
No
Covered Spaces:
N/A
Direction Faces:
North
Pets Allowed:
Yes
Special Condition:
None
Additional Features:
Sidewalk, Sprinkler Metered
Additional Features 2:
Inquire with HOA
Map
- Address476 MEADOW POINTE DR
Featured Properties