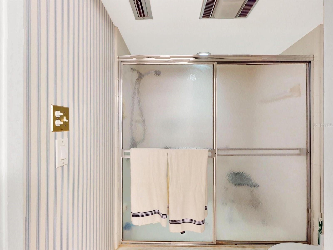
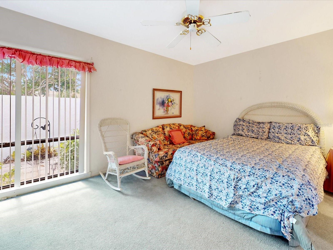
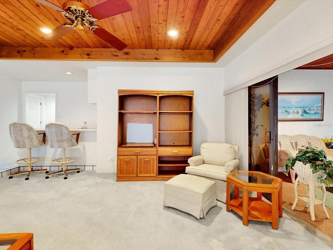
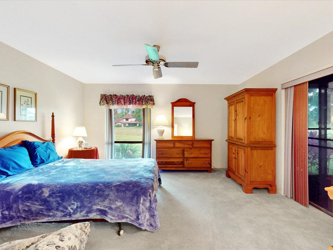
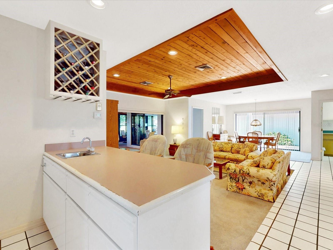
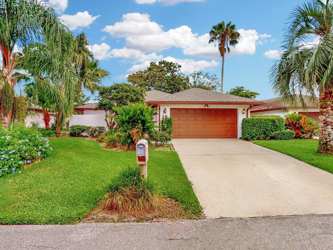
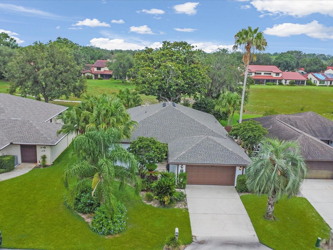
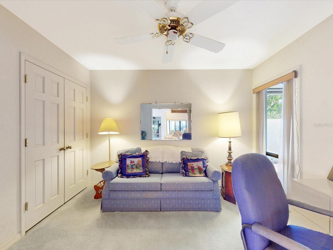
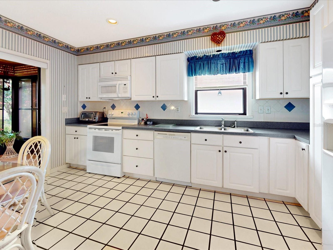
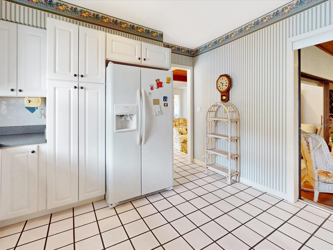
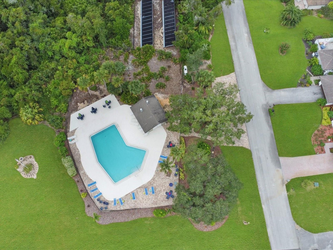
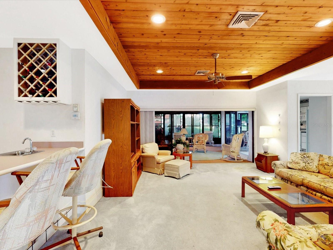
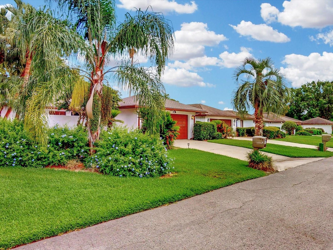
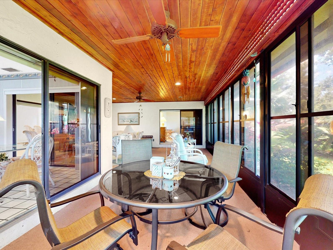
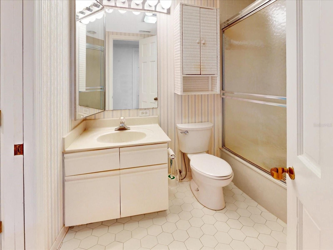
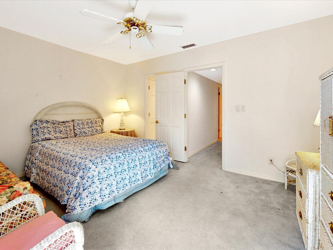
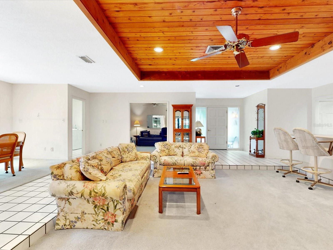
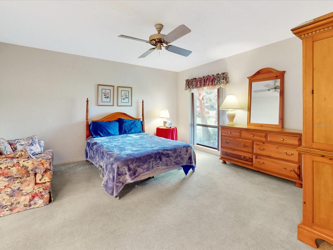
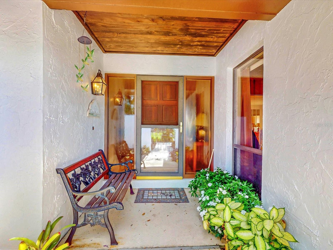
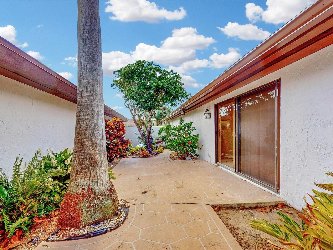
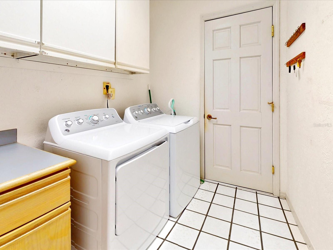
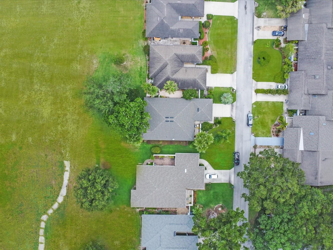
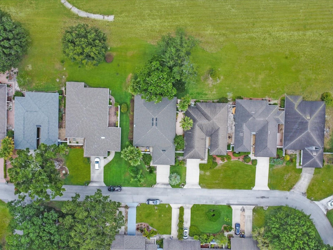
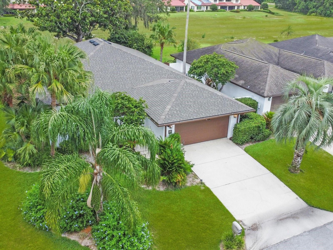
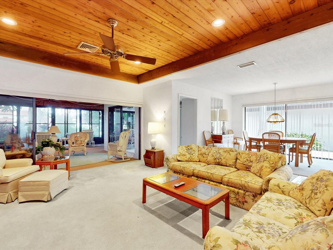
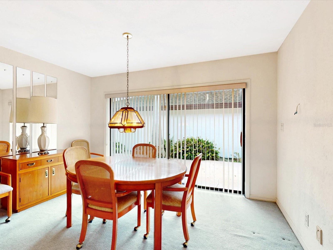
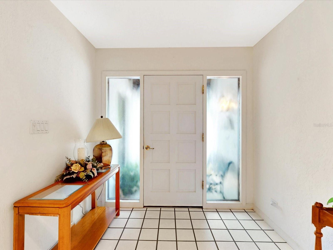
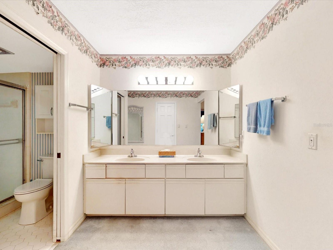
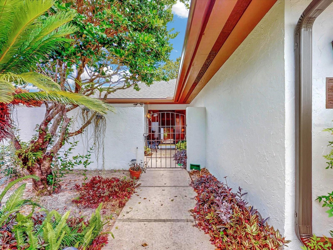
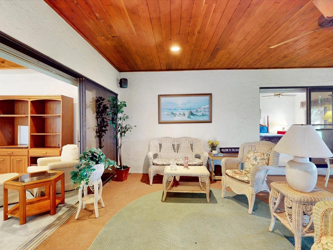
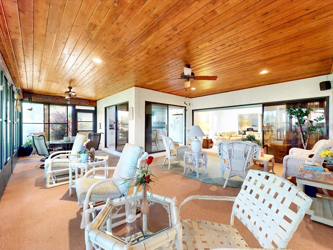
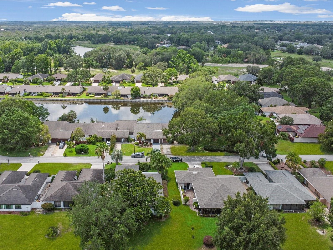
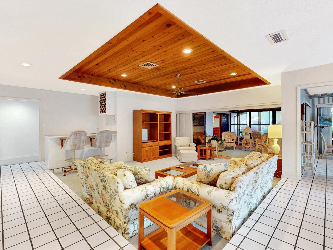
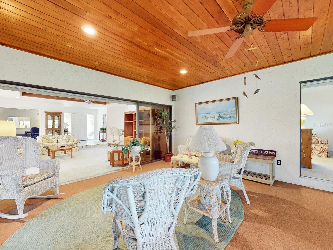
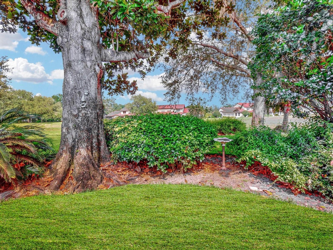
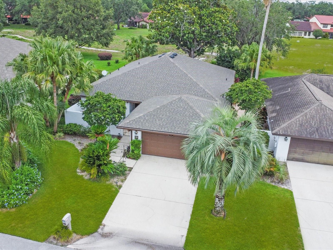
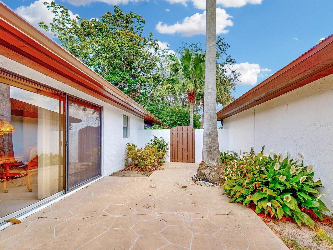
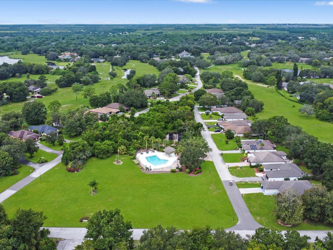
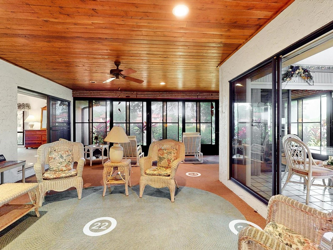
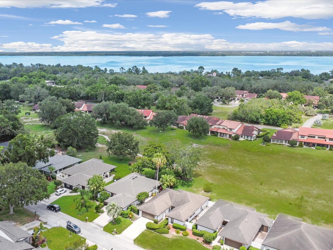
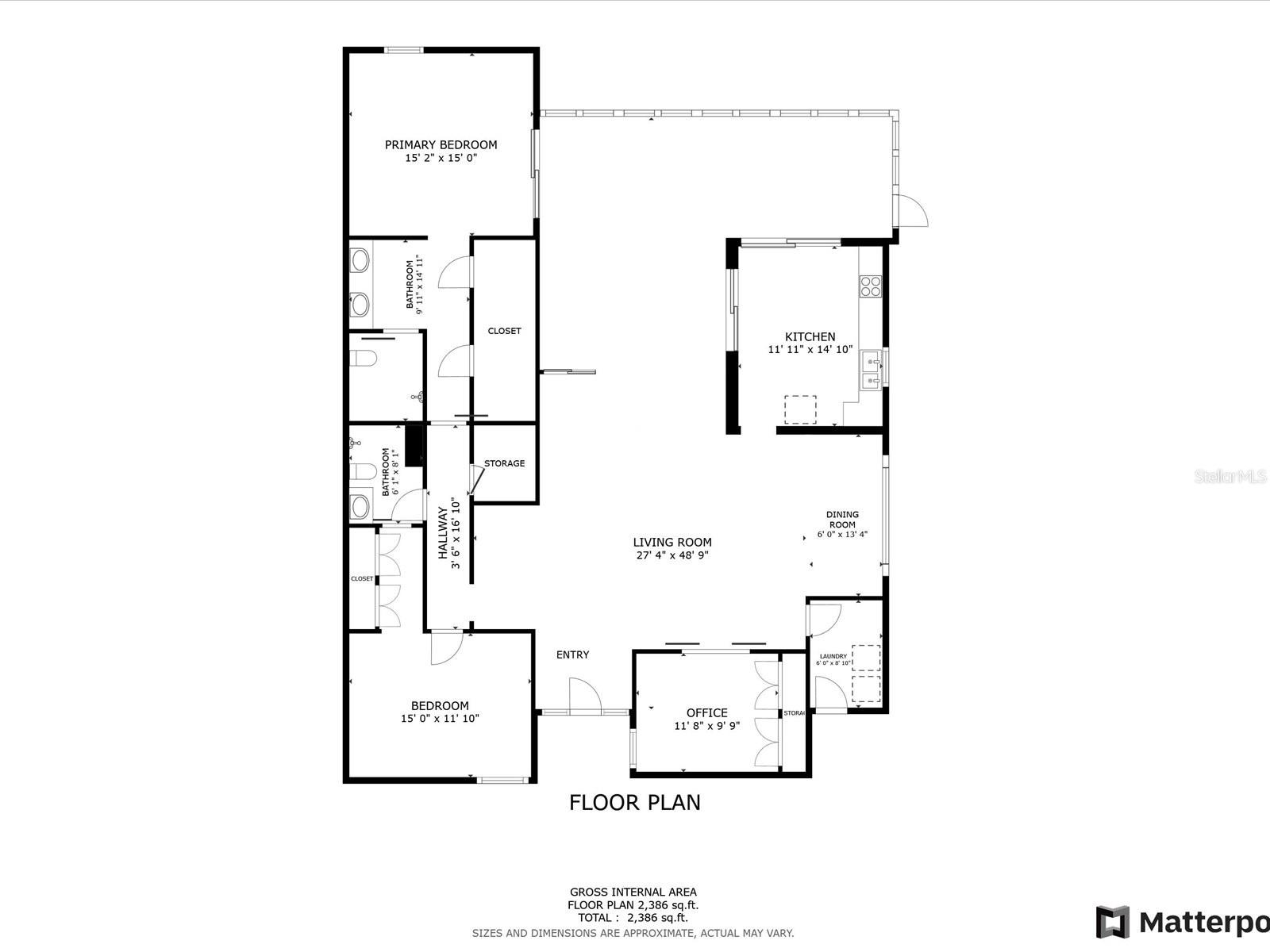
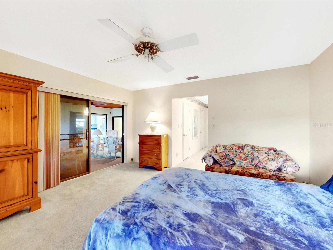
Active
9 ABBEY CT
$295,900
Features:
Property Details
Remarks
GRENELEFE is as described to me....... a calm, plesant place in the middle of somewhere busy. And as you drive through the streets of not only GRENELEFE ESTATES....but all parts of GRENELEFE, you will experience the lush mature landscaping, the hanging moss from the large oak tees, and a peacful calmness that GRENELEFE is. *** Newly listed**** and waiting for it's new owner is a spacious, yet gorgeous 3 Brm, 2 Bath home with over 2,000 interior square feet, A wet bar in the living room, A central Vacuum system, Two Car Garage, Side Courtyard and an impeccable rear yard, featuring NO REAR NEIGHBORS EVER !! In fact with the Major Re-development going on in Grenelefe there is a LARGE walking path and a splash park planned for a very large area and partially behind this home. How cool will that be ??!!! New Kitchen Range, New Washer and dryer, Newer HWH, Roof less than 3 years old. New garage door. There will be a Golf Cart in this purchase...Just not the one that is in the garage currently. A very large all weather rear porch to enjoy meals at the table, a quiet place to relax and read, a place to sit and enoy the view of that walking trail and fountain that will be back there. Many possibilities. Schedule your private tour as soon as possible.....If you are ready to make that move then don't let this one get away.
Financial Considerations
Price:
$295,900
HOA Fee:
1050
Tax Amount:
$1822
Price per SqFt:
$142.74
Tax Legal Description:
GRENELEFE ESTATES PHASE 3 PART 2 SECTION C PB 76 PG 15 LOTS 5 S 40 FT & N 20 FT OF 6
Exterior Features
Lot Size:
9762
Lot Features:
Cul-De-Sac
Waterfront:
No
Parking Spaces:
N/A
Parking:
N/A
Roof:
Shingle
Pool:
No
Pool Features:
Heated, In Ground, Lighting
Interior Features
Bedrooms:
3
Bathrooms:
2
Heating:
Central
Cooling:
Central Air
Appliances:
Dishwasher, Disposal, Dryer, Electric Water Heater, Microwave, Range, Range Hood, Refrigerator, Washer
Furnished:
Yes
Floor:
Carpet, Ceramic Tile
Levels:
One
Additional Features
Property Sub Type:
Single Family Residence
Style:
N/A
Year Built:
1985
Construction Type:
Block, Stucco
Garage Spaces:
Yes
Covered Spaces:
N/A
Direction Faces:
West
Pets Allowed:
No
Special Condition:
None
Additional Features:
Lighting, Private Mailbox, Rain Gutters, Sliding Doors
Additional Features 2:
Please inform the HOA when your property is being leased
Map
- Address9 ABBEY CT
Featured Properties