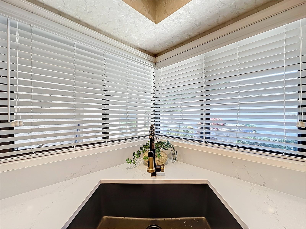
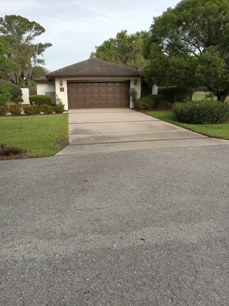
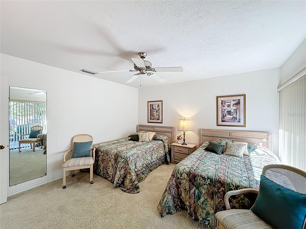
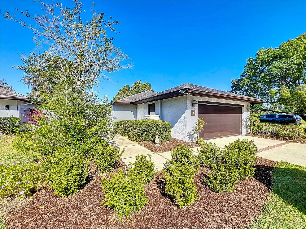
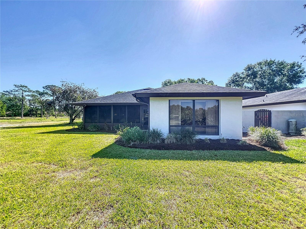
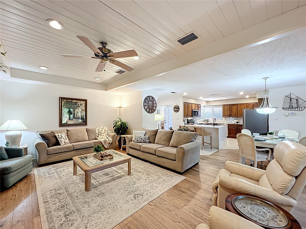
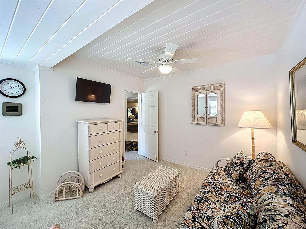
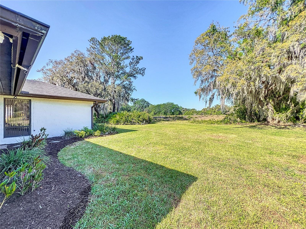

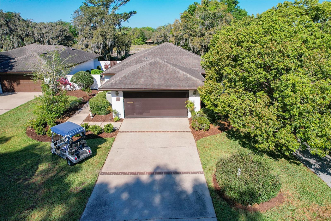
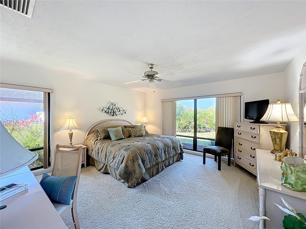
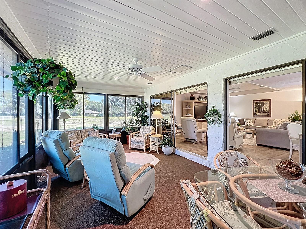
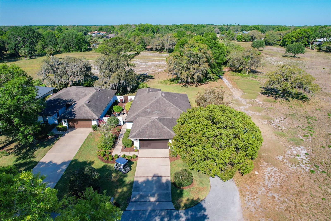
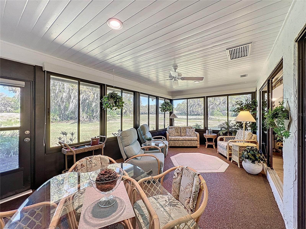
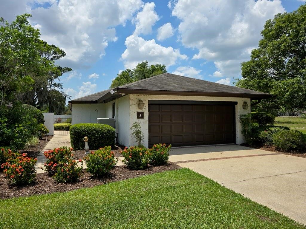
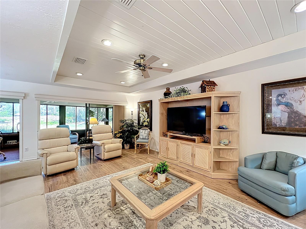
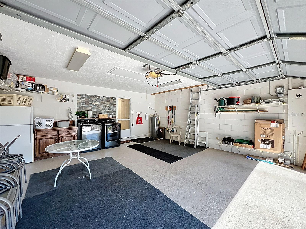
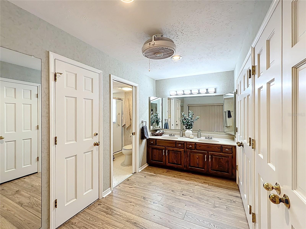
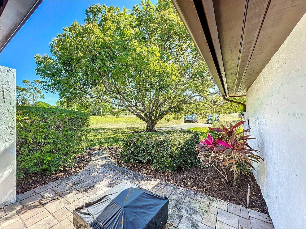
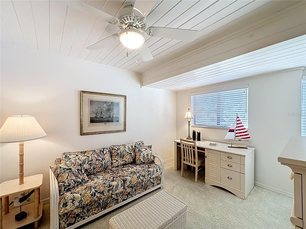
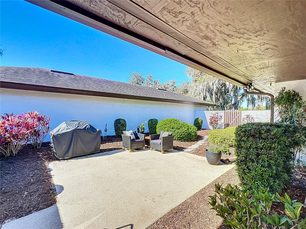
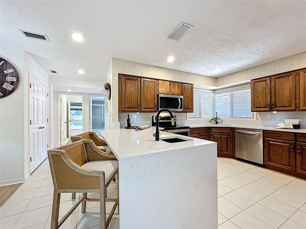
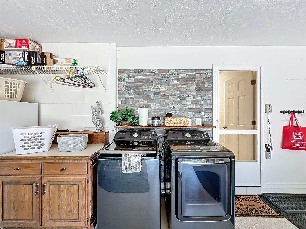
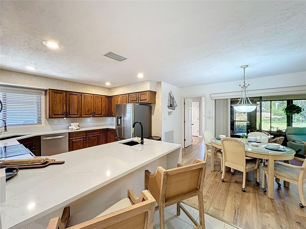
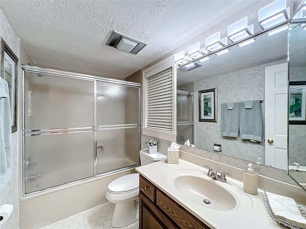
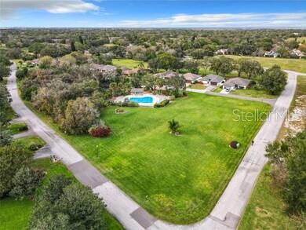
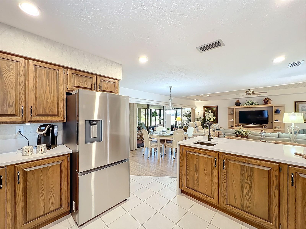
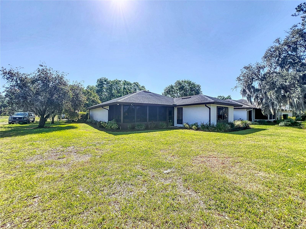
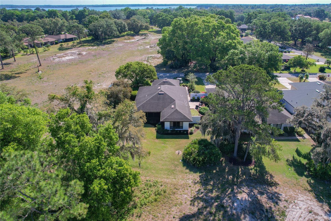
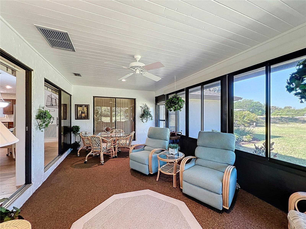
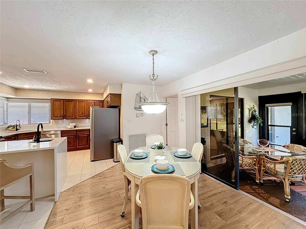
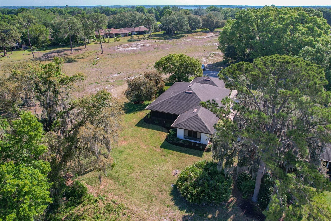
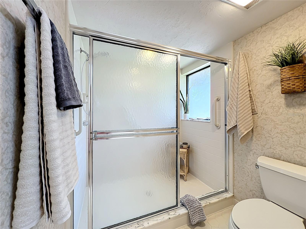
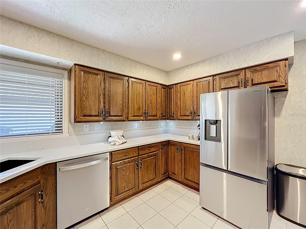
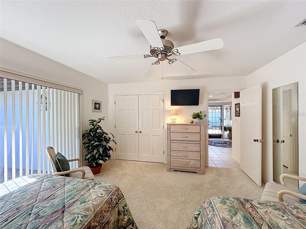
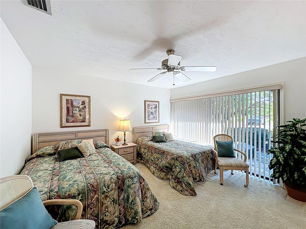
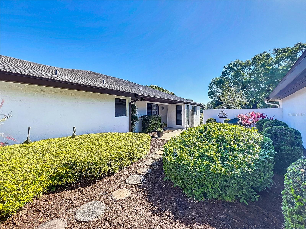

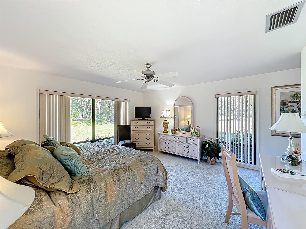
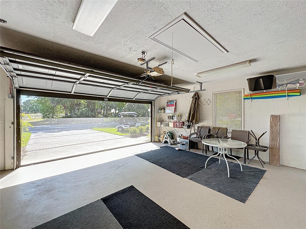
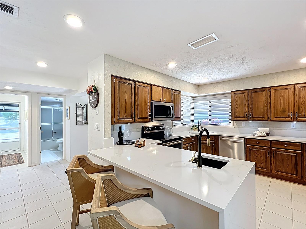
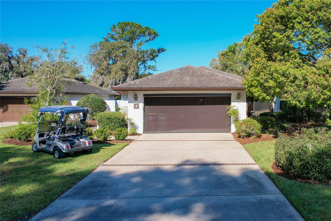

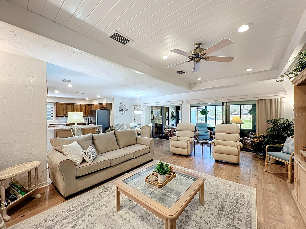
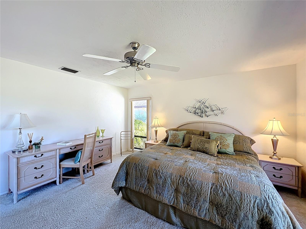
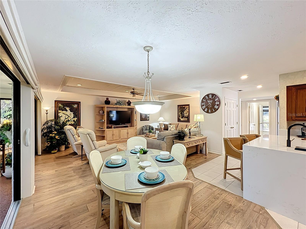
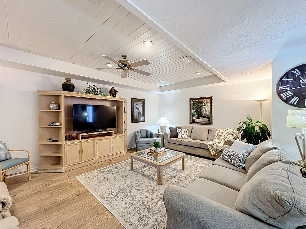

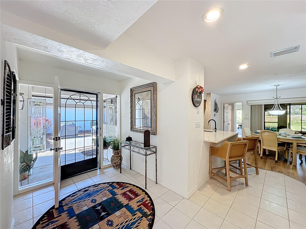
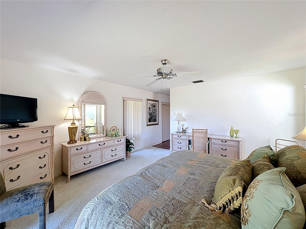
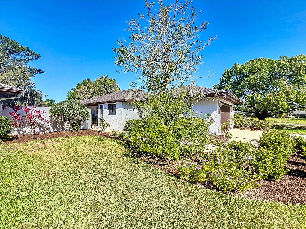
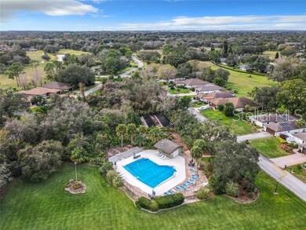
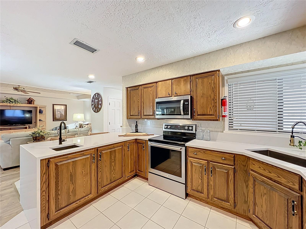
Active
1 HUNTLEY CT
$323,800
Features:
Property Details
Remarks
This contemporary and well-curated bungalow-style home is perfectly suited for retirement living, offering comfort, privacy, and convenience on an oversized corner lot in the peaceful community of Grenelefe Estates. Surrounded by mature trees and lush landscaping, this fully furnished 3-bedroom, 2-bath residence is designed for effortless single-level living—ideal for downsizers or seasonal residents seeking a low-maintenance lifestyle. With a spacious open-concept layout and new luxury vinyl flooring (2025), the home offers a seamless flow with no steps or sunken levels in the main living areas making it easily accessible and practical. The modernized kitchen features quartz countertops, stainless steel appliances, brass fixtures, and updated cabinet hardware—balancing function with timeless style. A 260 sq. ft. four-seasons sunroom with heat and AC provides the perfect space to unwind year-round, while the private courtyard offers a serene spot for relaxing, entertaining, or enjoying the Florida sun. Recent upgrades and included features: New washer & dryer (2024), New hot water heater (2024), HVAC replaced in 2016. Additionally a golf cart included, additional refrigerator, two exterior security cameras and garage with remote-controlled drop-down screen for added ventilation and comfort. Grenelefe Estates is an established, tranquil neighborhood with a strong sense of community. Exciting improvements are underway, including enhancements to the golf course and surrounding amenities—adding long-term value and enriching the overall lifestyle for current and future residents. Located approximately 33 miles from Disney World, 15 miles from Legoland, and centrally positioned between Orlando and Tampa, the home offers quiet living with easy access to world-class attractions, healthcare, and daily essentials. This move-in ready home delivers the best of Florida retirement living—single-level simplicity, tasteful updates, and a peaceful setting designed for relaxation
Financial Considerations
Price:
$323,800
HOA Fee:
1050
Tax Amount:
$3112
Price per SqFt:
$159.51
Tax Legal Description:
GRENELEFE ESTATES PHASE THREE PART TWO SECTION C PB 76 PG 15 LOT 19
Exterior Features
Lot Size:
9004
Lot Features:
Corner Lot, Paved
Waterfront:
No
Parking Spaces:
N/A
Parking:
Driveway, Garage Door Opener
Roof:
Shingle
Pool:
No
Pool Features:
N/A
Interior Features
Bedrooms:
3
Bathrooms:
2
Heating:
Central
Cooling:
Central Air
Appliances:
Dishwasher, Disposal, Dryer, Electric Water Heater, Microwave, Range, Refrigerator, Washer
Furnished:
Yes
Floor:
Carpet, Luxury Vinyl, Tile
Levels:
One
Additional Features
Property Sub Type:
Single Family Residence
Style:
N/A
Year Built:
1984
Construction Type:
Block, Stucco
Garage Spaces:
Yes
Covered Spaces:
N/A
Direction Faces:
East
Pets Allowed:
Yes
Special Condition:
None
Additional Features:
Courtyard, Private Mailbox, Rain Gutters
Additional Features 2:
See HOA Guidelines
Map
- Address1 HUNTLEY CT
Featured Properties