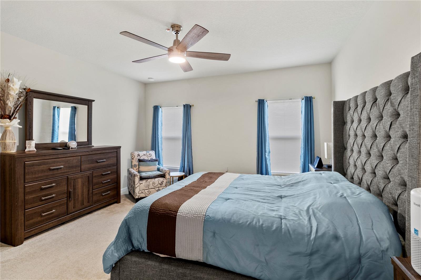
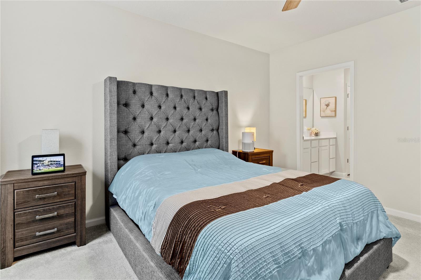
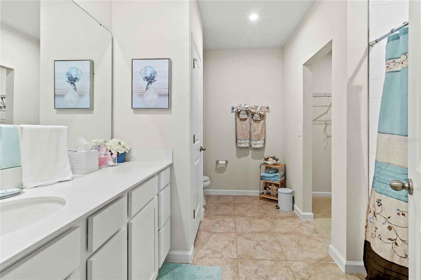
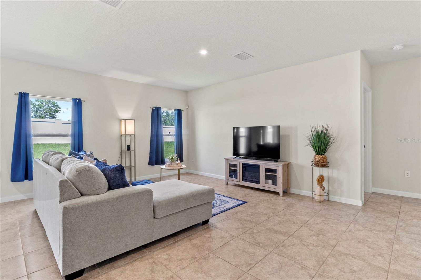
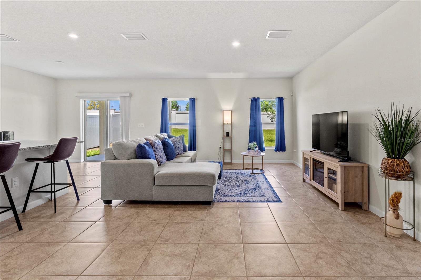
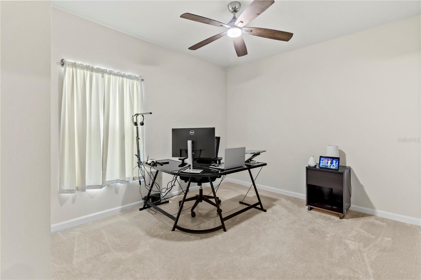
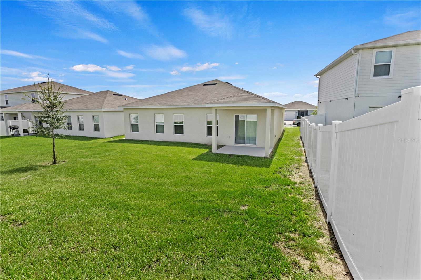
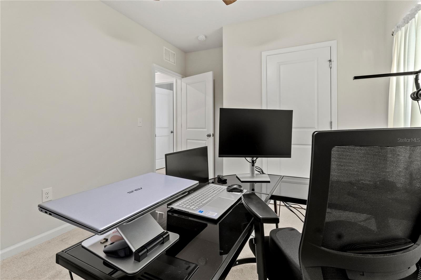
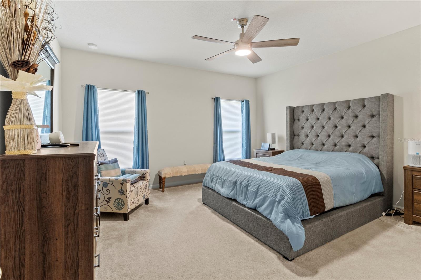
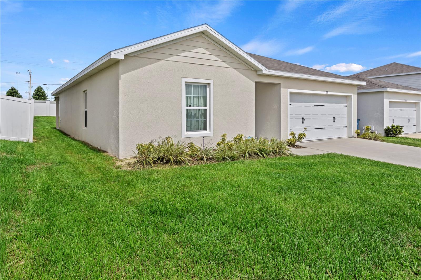
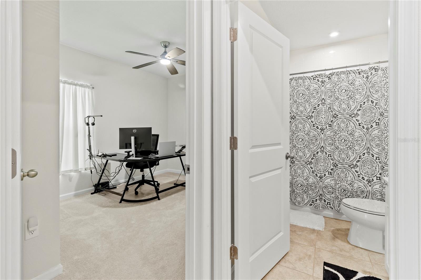
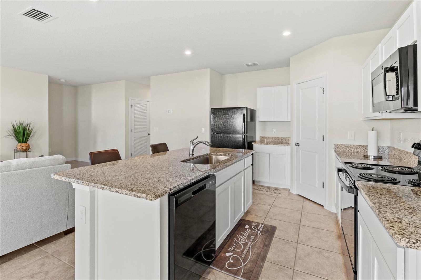
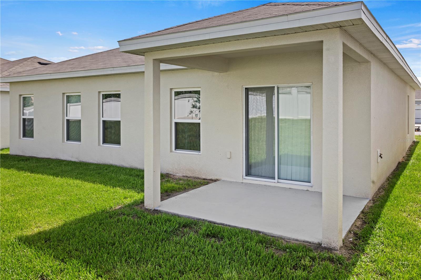
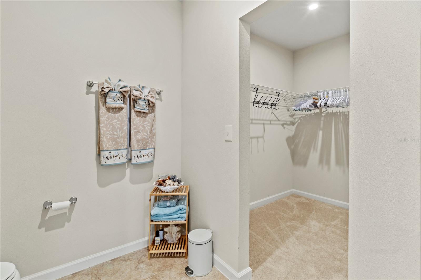
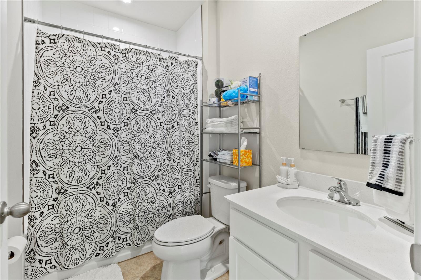
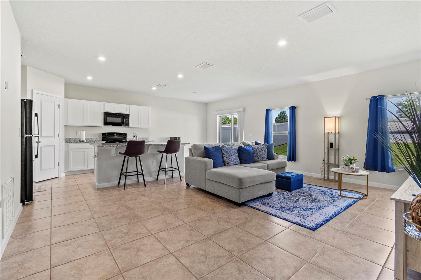
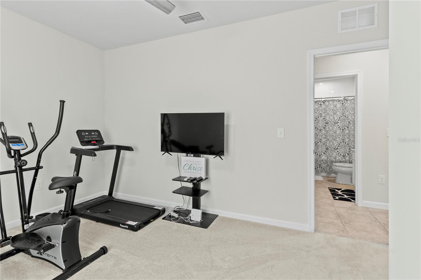
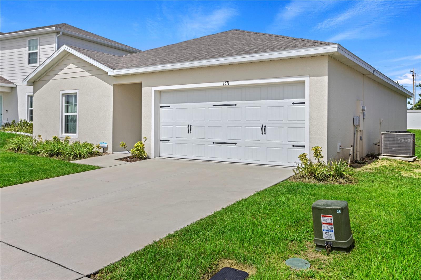
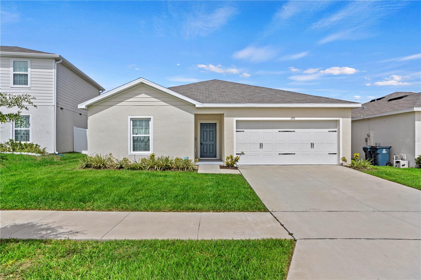
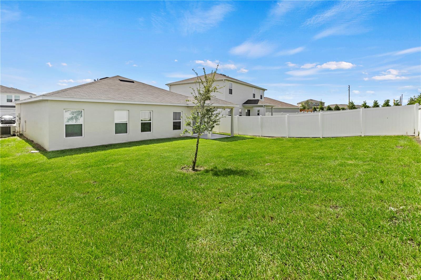
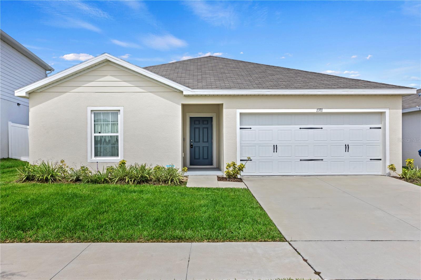
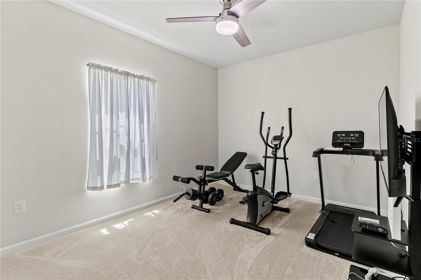
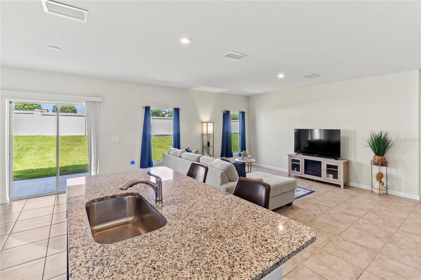
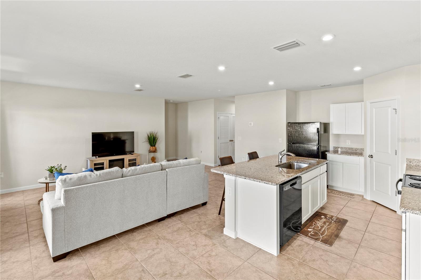
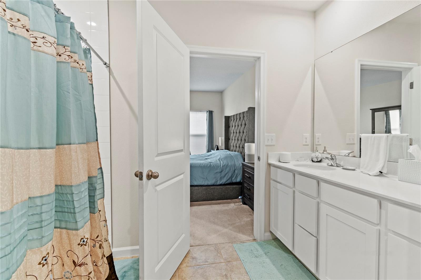
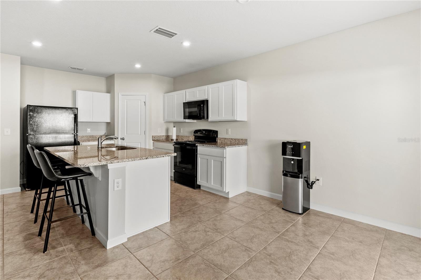
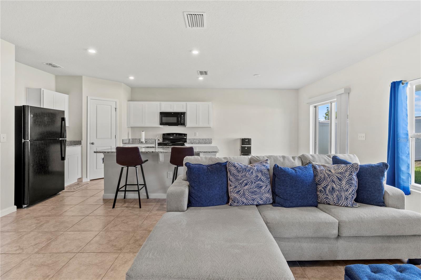
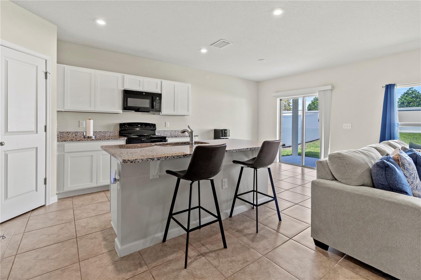
Active
1371 MADISON CIR
$287,000
Features:
Property Details
Remarks
Welcome to Gracelyn Grove, a delightful community tucked away in the historic charm of Haines City, Florida, offering low HOA fees and no CDD. This inviting 3-bedroom, 2-bath ranch-style home is pristine and shows like a model. The home has been thoughtfully designed with an open floor plan perfect for contemporary living and entertaining. The spacious kitchen and dining area, complete with a generous walk-in pantry, seamlessly connect to the expansive great room, creating the heart of the home. Relax in the private owner's suite featuring a large walk-in closet and luxurious bathroom. Two additional bedrooms positioned at the front provide ideal privacy for guests or family members, while a conveniently placed central laundry room enhances daily ease. Enjoy the tranquility of suburban life with easy access to Central Florida’s top attractions. Located just off US-27, you'll find essentials like Publix only 8 minutes away and the diverse shopping and dining options at Posner Park within 20 minutes. Entertainment awaits nearby at Legoland, Bok Tower Gardens, and the luxurious Cinepolis Cinema. Don’t miss your opportunity to call this charming community home. Schedule your showing today!
Financial Considerations
Price:
$287,000
HOA Fee:
50
Tax Amount:
$5183.69
Price per SqFt:
$197.93
Tax Legal Description:
GRACELYN GROVE PHASE 1 PB 188 PGS 30-35 LOT 92
Exterior Features
Lot Size:
5502
Lot Features:
Paved
Waterfront:
No
Parking Spaces:
N/A
Parking:
N/A
Roof:
Shingle
Pool:
No
Pool Features:
N/A
Interior Features
Bedrooms:
3
Bathrooms:
2
Heating:
Central
Cooling:
Central Air
Appliances:
Dishwasher, Range, Refrigerator
Furnished:
No
Floor:
Carpet, Ceramic Tile
Levels:
One
Additional Features
Property Sub Type:
Single Family Residence
Style:
N/A
Year Built:
2022
Construction Type:
Block, Stucco
Garage Spaces:
Yes
Covered Spaces:
N/A
Direction Faces:
East
Pets Allowed:
Yes
Special Condition:
None
Additional Features:
Sidewalk, Sliding Doors
Additional Features 2:
Please check with the hoa , See attached By Laws and Restrictions
Map
- Address1371 MADISON CIR
Featured Properties