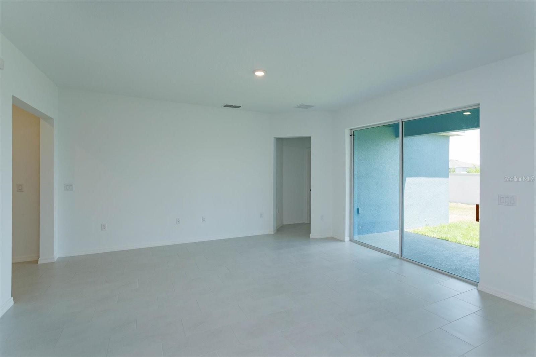
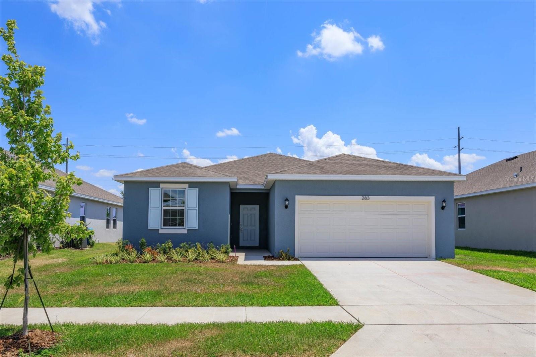
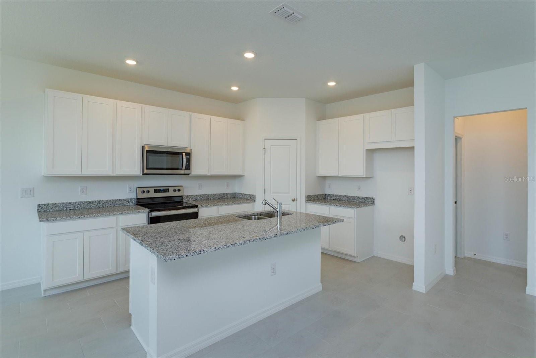
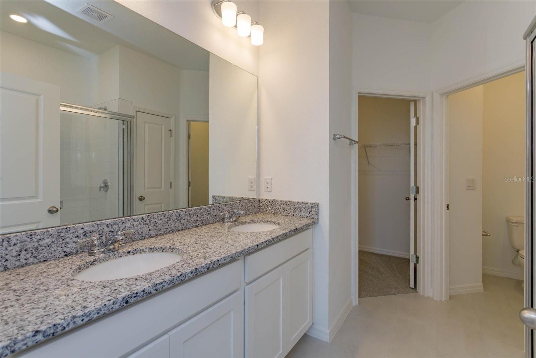
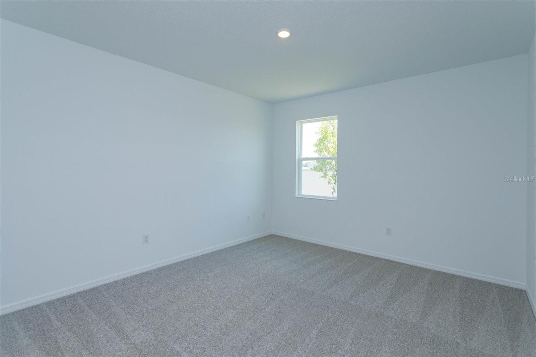
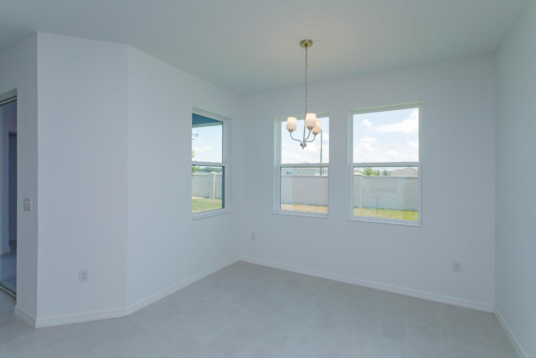
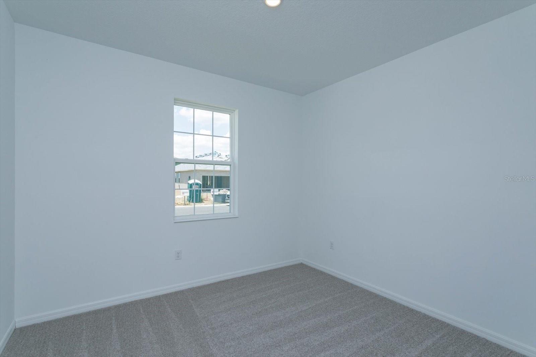
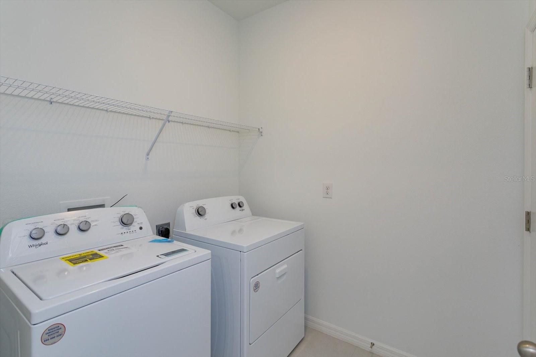
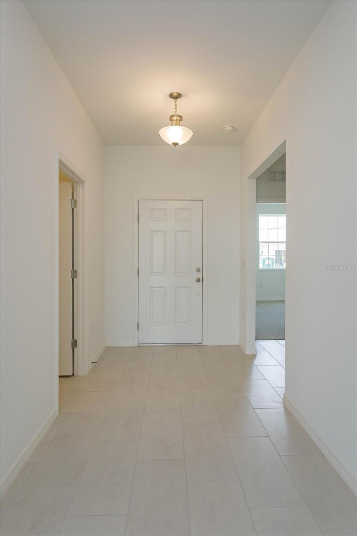
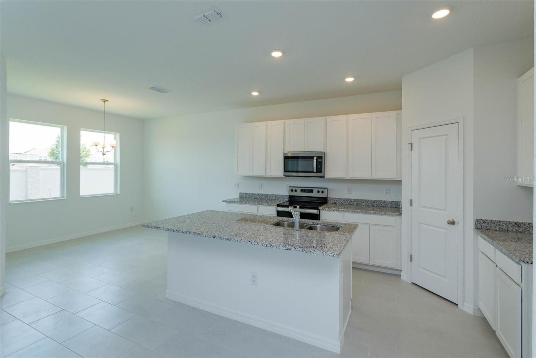
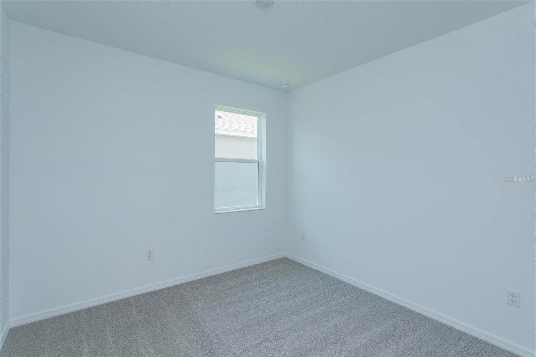
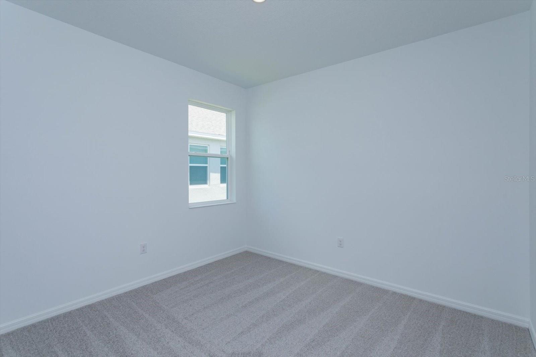
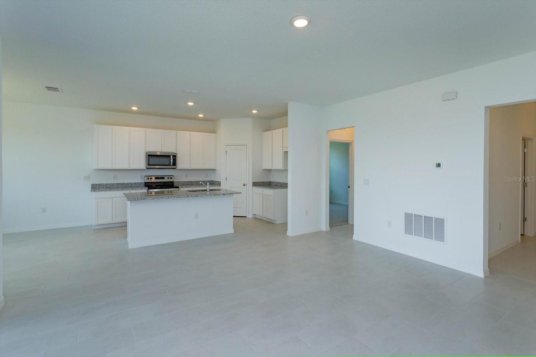
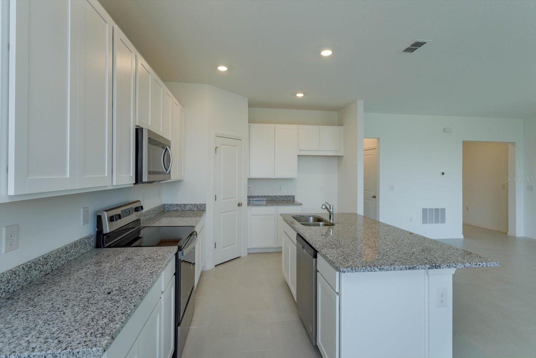
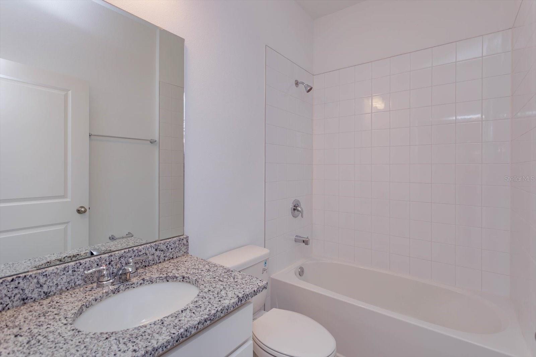
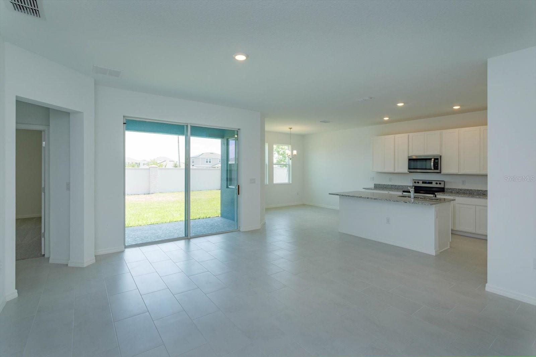
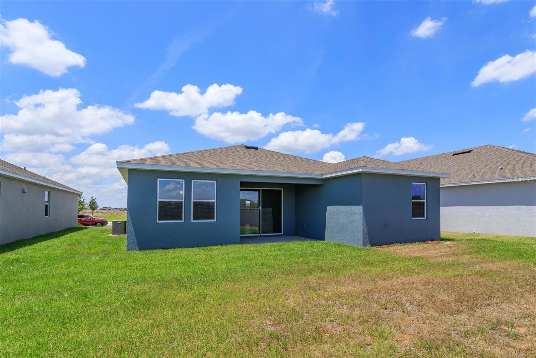
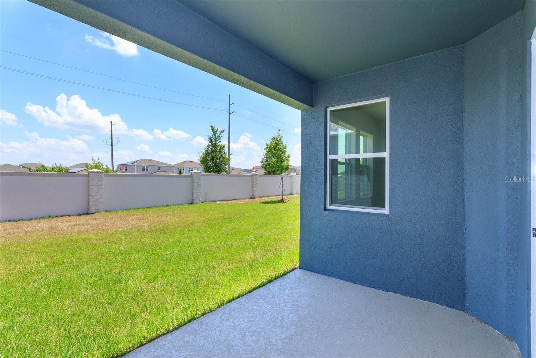
Active
520 SILVER PALM DR
$339,990
Features:
Property Details
Remarks
The Hillcrest floorplan is a spacious and thoughtfully designed one-story home that includes 4 bedrooms and 2 bathrooms, complemented by a two-car garage. This layout features a large great room at the heart of the home, seamlessly flowing into the dining area and kitchen for easy entertaining and family gatherings. The owner's suite is privately positioned and includes a walk-in closet and an en-suite bathroom for added comfort. Three additional bedrooms share a full bath and are conveniently located on the opposite side of the home, offering a balanced layout. A covered patio extends the living space outdoors, ideal for relaxing or entertaining. With practical design elements and an open-concept layout, the Hillcrest floorplan combines functionality and comfort for a truly inviting home.
Financial Considerations
Price:
$339,990
HOA Fee:
100
Tax Amount:
$0
Price per SqFt:
$193.4
Tax Legal Description:
CYPRESS PARK ESTATES PHASE 3 PB 201 PG 1-3 LOT 642
Exterior Features
Lot Size:
5500
Lot Features:
N/A
Waterfront:
No
Parking Spaces:
N/A
Parking:
Driveway
Roof:
Shingle
Pool:
No
Pool Features:
N/A
Interior Features
Bedrooms:
4
Bathrooms:
2
Heating:
Electric
Cooling:
Central Air
Appliances:
Dishwasher, Disposal, Dryer, Electric Water Heater, Microwave, Range, Washer
Furnished:
Yes
Floor:
Carpet, Tile
Levels:
One
Additional Features
Property Sub Type:
Single Family Residence
Style:
N/A
Year Built:
2025
Construction Type:
Block, Stucco
Garage Spaces:
Yes
Covered Spaces:
N/A
Direction Faces:
North
Pets Allowed:
Yes
Special Condition:
None
Additional Features:
Sidewalk, Sliding Doors
Additional Features 2:
N/A
Map
- Address520 SILVER PALM DR
Featured Properties