

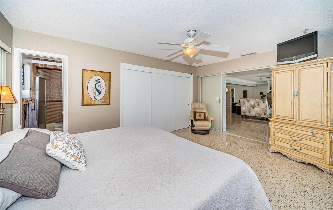
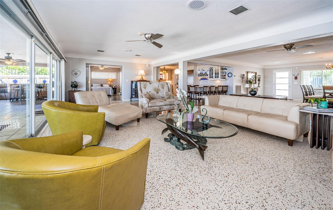

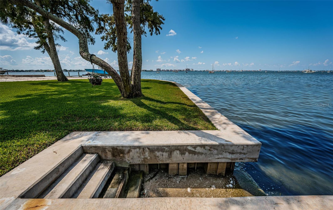
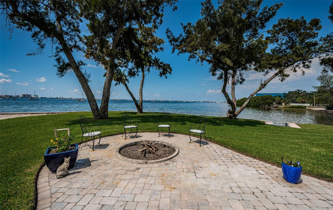



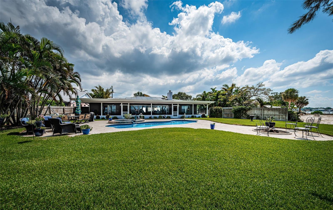
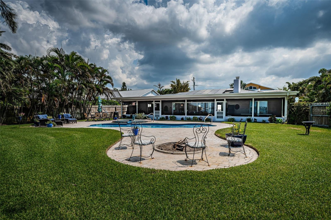


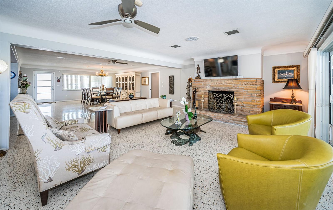

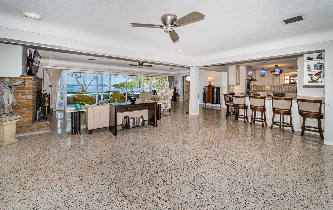

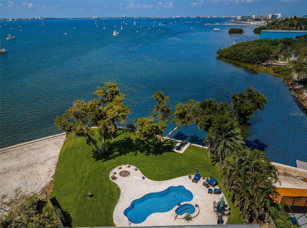


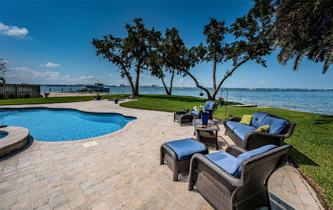

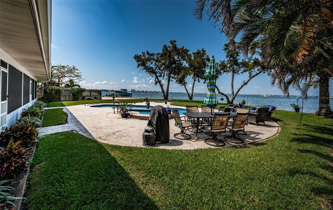
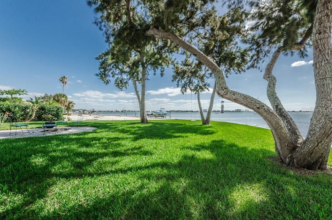
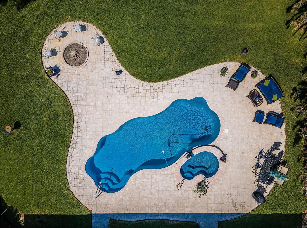
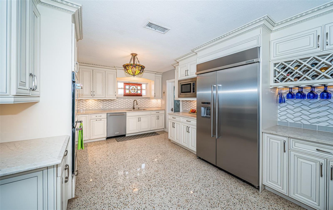



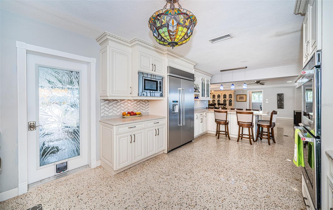

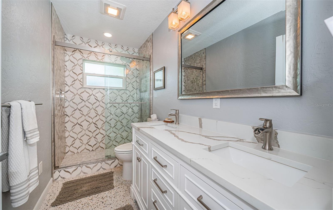
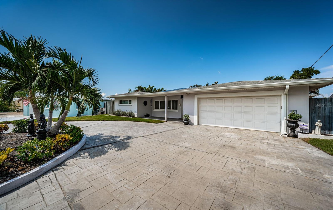
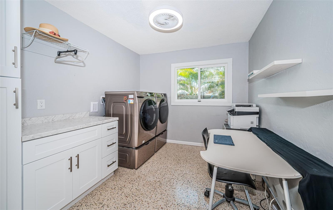
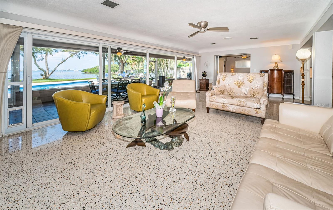

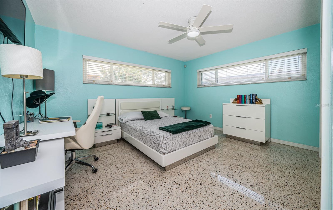
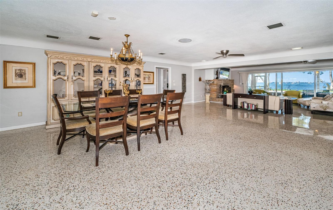
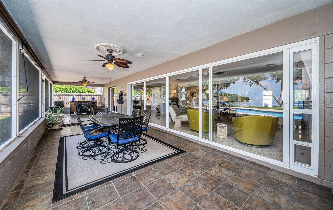

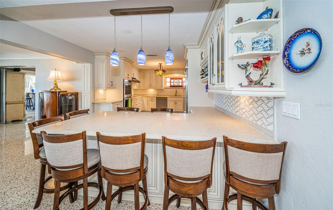


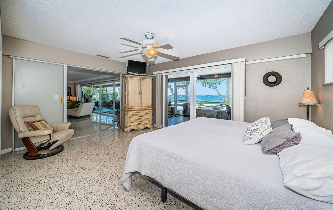


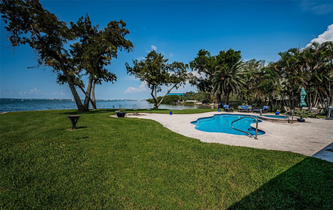
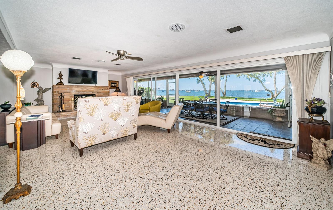

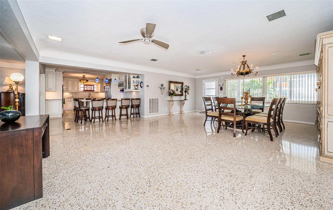
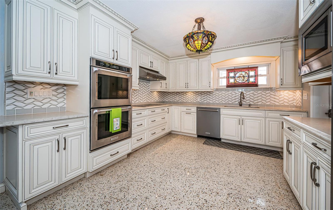
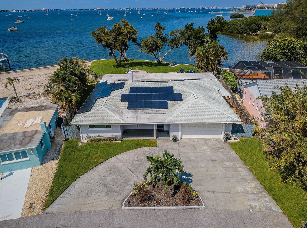
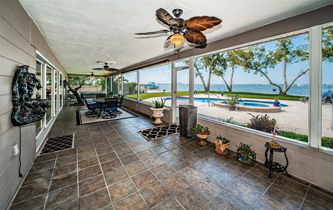


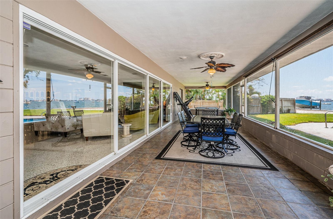



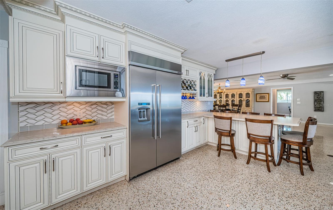




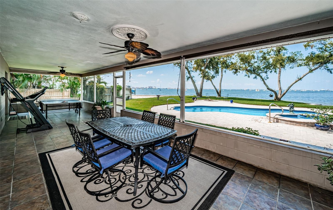



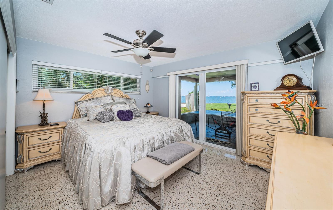

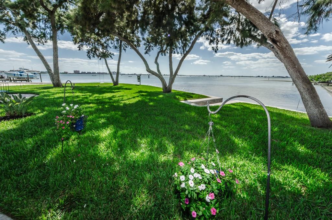
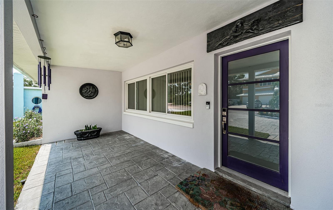
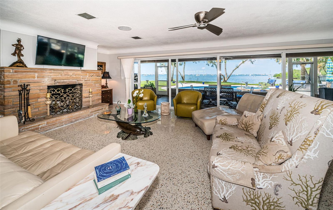
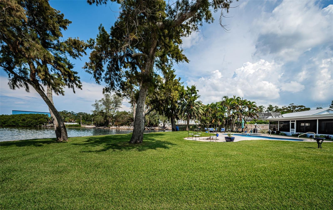
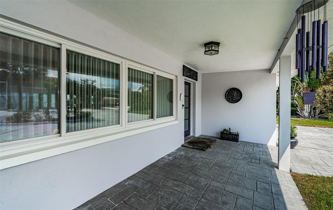

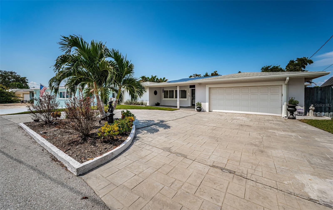
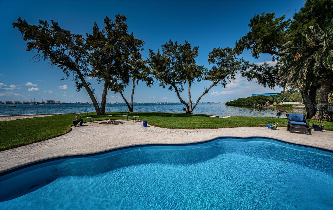
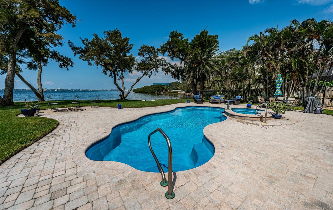
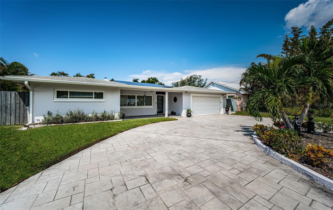
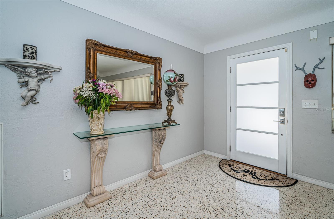

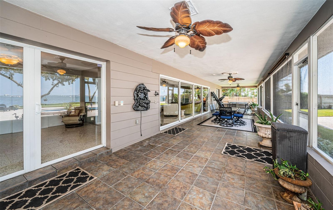


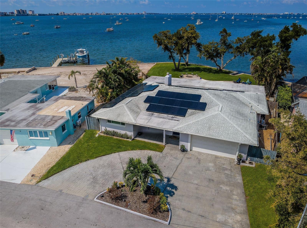
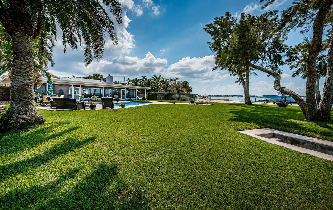
Active
4751 BAYWOOD POINT DR S
$1,250,000
Features:
Property Details
Remarks
INSPIRING RETRO CHIC RESIDENCE LOCATED ON SPECTACULAR OPEN WATER! Fully remediated from Helene and well on its way to restoration – with new AC, new electrical, new pool pump, new sprinkler system, restored swimming pool, new kitchen cabinets (lower), new bathroom cabinets ordered/awaiting installation, and vapor barrier behind drywall. Installation of replacement drywall is scheduled. Beyond a large circular driveway and covered entryway you’ll discover a huge great room and fabulous open floor plan with sweeping views of Boca Ciega Bay. Magnificently-restored Terrazzo flooring delivers a dazzling mid-century appeal. This split-plan, 2302sqft, 3 bedrooms, 3 baths, 2-car garage home showcases a sweeping 120ft of west-facing waterfrontage. Large waterfront living room with finished fireplace opens to a massive 62ft-wide and 750sqft (approx.) enclosed lanai. Elegant kitchen boasts lovely quartz counters, gorgeous wave-tile backsplash, built-in refrigeration, white raised-panel cabinetry, a large breakfast bar area that seats 6, and under-cabinet lighting. Two bedroom suites, including the owner’s suite, offer private baths, and splendid waterfront views - with each enjoying private access to the lanai. Third bedroom is oversized and makes for a fine office or den. The lavish full guest bath features dual quartz vanities, and a posh walk-in rain shower with body wand. Your screen-enclosed lanai supports multiple seating/entertainment configurations such as a game area, outdoor dining, lounging, media entertainment and more – all with unforgettable views of the Boca Ciega Bay and the Don Cesar. Out back you’ll be taken in by a mammoth yard that extends almost 100ft beyond the lanai. Your luxurious freeform pool and spa, heated by both gas and electric heat pump, are surrounded by a splendid brick paver deck with firepit. Beautiful trees provide just the right amount of shade while blending seamlessly into your waterfront. The home is complemented by more than 2 miles of open water views – among the largest on the intracoastal waterway! Large list of improvements and enhancements include an impressive whole-house solar electric system (installed in 2022) with Enphase battery backup and Lumin wifi-enabled power management, updated seawall, newer in-door laundry, and salt-to-chlorine pool water conversion system. This is an exceptional, spacious home with a remarkable back yard that offers a rare waterfront living and entertainment experience! Dimensions are estimates, buyer to confirm.
Financial Considerations
Price:
$1,250,000
HOA Fee:
N/A
Tax Amount:
$8433
Price per SqFt:
$543.01
Tax Legal Description:
BAYWOOD SUB 1ST ADD LOT 8 LESS THAT PART DESC BEG MOST N'LY COR OF LOT 8 TH SE'LY 11FT ALG E'LY LOT LINE TH SW'LY 110FT(S) TO SW'LY LOT LINE AT POINT 18 FT SE'LY OF NW COR OF SD LOT 8 TH NW'LY 18FT TO NW COR TH N71D50'16"E 110FT TO POB & LOT 9 LESS SE'LY 10FT & ADJ LAND TO SEAWALL DESC IN O.R. 19667/612
Exterior Features
Lot Size:
14357
Lot Features:
Cul-De-Sac, Flood Insurance Required, FloodZone, City Limits, In County, Landscaped, Level, Near Marina, Near Public Transit, Oversized Lot, Paved
Waterfront:
Yes
Parking Spaces:
N/A
Parking:
Circular Driveway, Driveway, Garage Door Opener
Roof:
Shingle
Pool:
Yes
Pool Features:
Deck, Fiberglass, In Ground, Lighting, Pool Sweep, Salt Water, Solar Heat
Interior Features
Bedrooms:
3
Bathrooms:
3
Heating:
Central, Electric
Cooling:
Central Air
Appliances:
Cooktop, Disposal, Electric Water Heater, Exhaust Fan, Washer
Furnished:
No
Floor:
Terrazzo
Levels:
One
Additional Features
Property Sub Type:
Single Family Residence
Style:
N/A
Year Built:
1960
Construction Type:
Block, Stucco
Garage Spaces:
Yes
Covered Spaces:
N/A
Direction Faces:
Northeast
Pets Allowed:
Yes
Special Condition:
None
Additional Features:
Irrigation System, Lighting, Private Mailbox, Rain Gutters, Sliding Doors
Additional Features 2:
Buyer and or Buyers Agent must verify lease restrictions with City
Map
- Address4751 BAYWOOD POINT DR S
Featured Properties