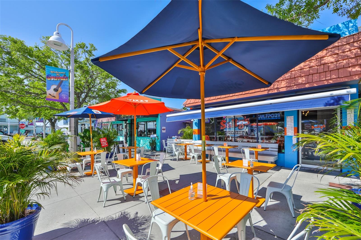
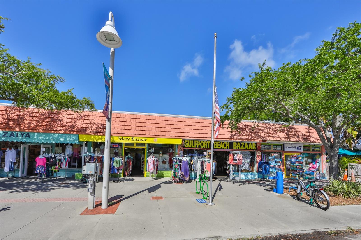
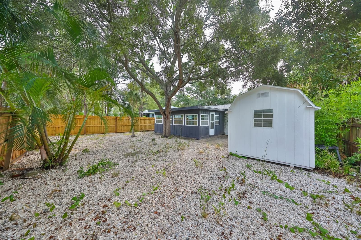
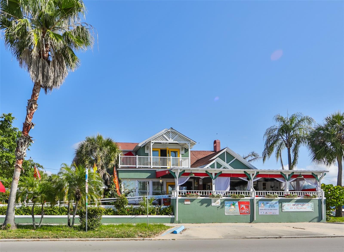
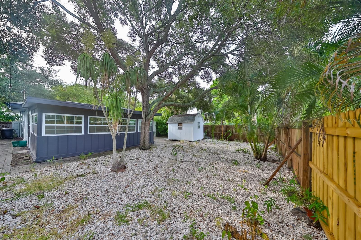
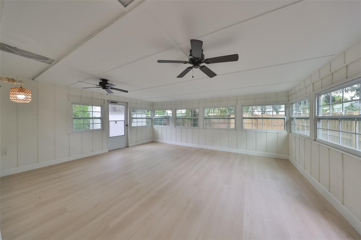
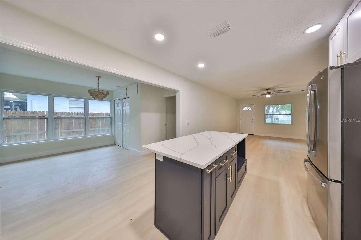
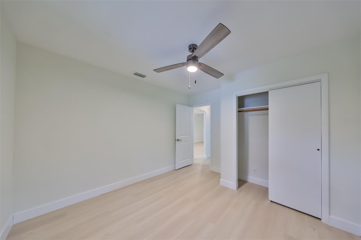
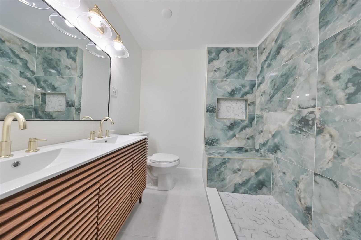
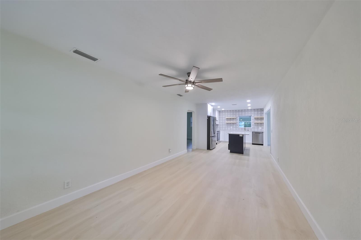
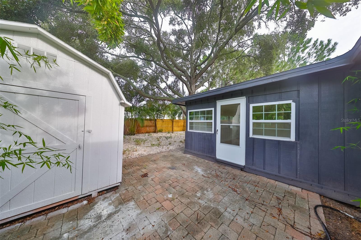
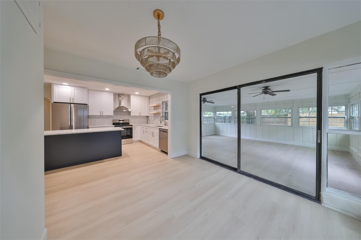
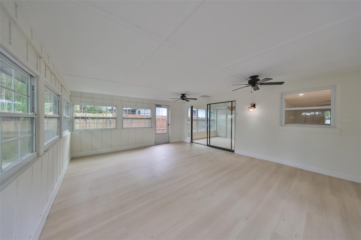
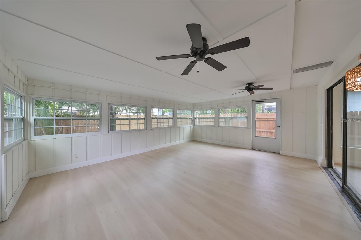
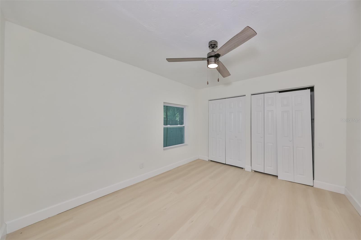
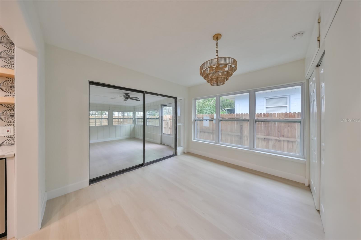
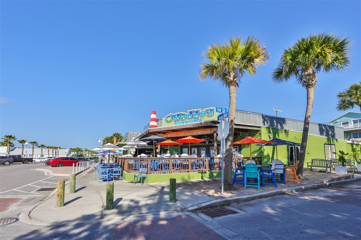
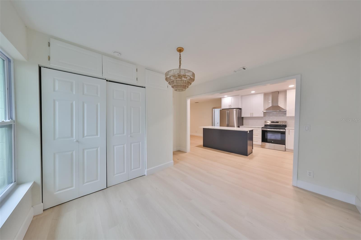
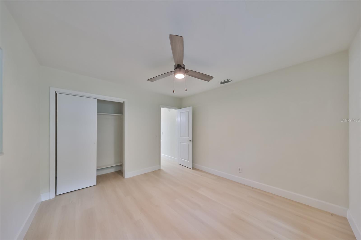
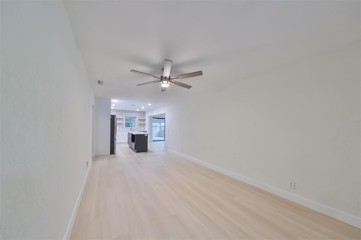
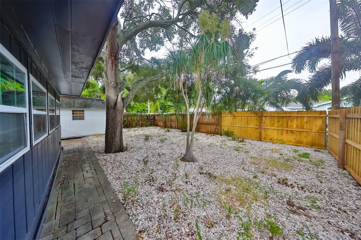
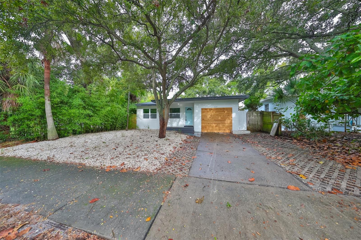
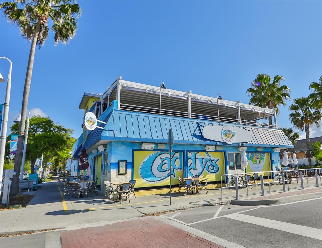
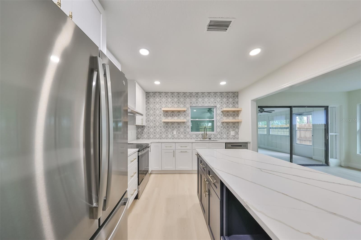
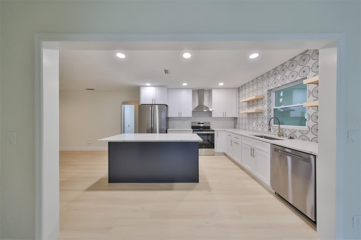
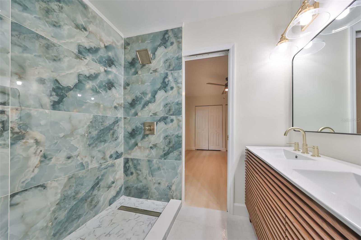
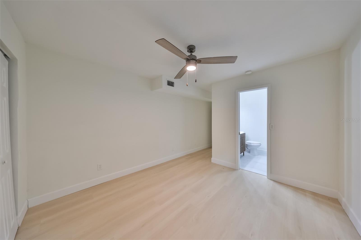
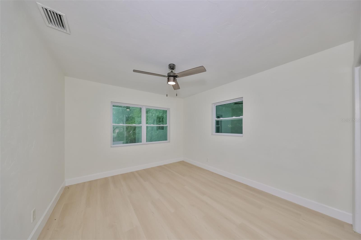
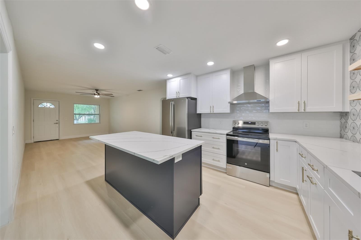
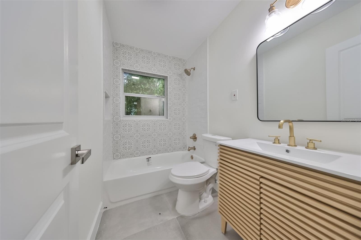
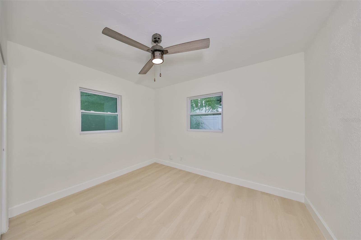
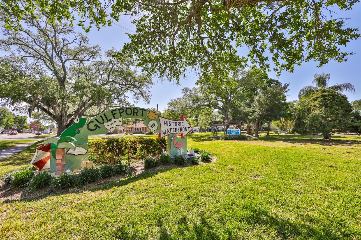
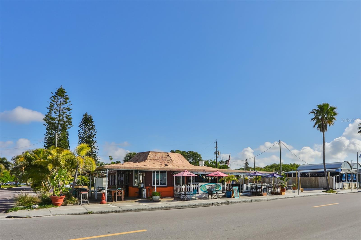
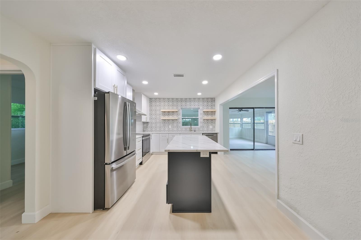
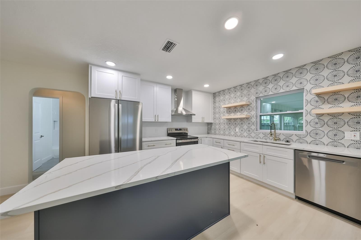
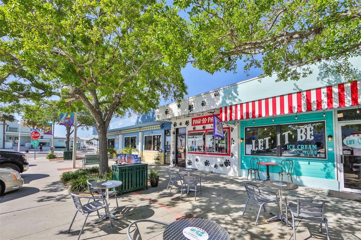
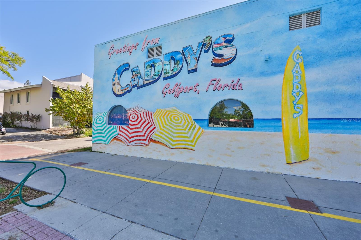
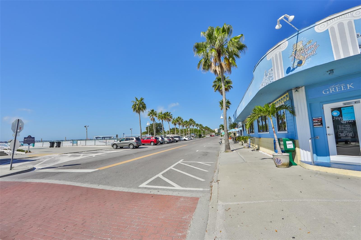
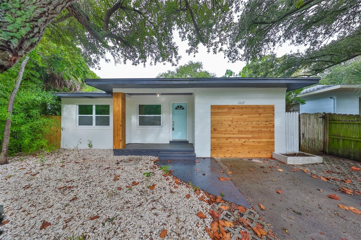
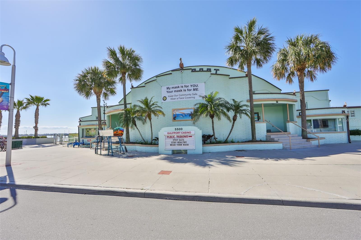
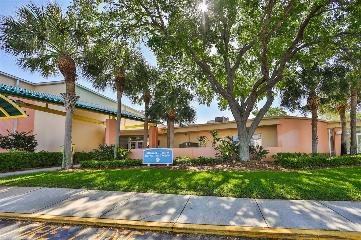
Active
2617 48TH ST S
$470,000
Features:
Property Details
Remarks
NEW BIG PRICE IMPROVEMENT -"Gulfport Living" - Enjoy stress-free living in this completely updated light and bright 3-bedroom split floorplan home. Upon entering the house, you are greeted by a wide-open plan that seamlessly leads into the living room, kitchen, dining area, and bonus room, which features natural wood luxury vinyl flooring. The dramatic blue and white kitchen features stainless appliances, crisp white soft close cabinets with brushed gold handles, stunning quartz countertops, and floating shelves on an artistic tile wall with a blue sunflower design complementing the blueberry blue island. The large primary bedroom off the kitchen has an ensuite bathroom with a walk-in shower, dramatic blue marble tile, and ample closet space. The additional 2 bedrooms are located at the front and rear of the home and share a hallway bath with custom tile work. The large bonus room full of windows is a sunlit retreat with views of the rear yard and a garden area with an oak tree canopy. A large shed comes complete with electricity and AC. Enjoy fun and funky Gulfport with a bike ride on the Pinellas trail close by or a short drive to Downtown Gulfport and Beach Drive. Located in a non-flood zone. Roof 2024 HVAC 2024. No issues with Helene or Milton. The property is high and dry
Financial Considerations
Price:
$470,000
HOA Fee:
N/A
Tax Amount:
$818
Price per SqFt:
$358.78
Tax Legal Description:
DISSTON CITY LAND CO'S SUB S 48.14FT OF N 96.14FT OF LOT 299
Exterior Features
Lot Size:
5175
Lot Features:
City Limits, Near Marina, Near Public Transit, Sidewalk, Paved
Waterfront:
No
Parking Spaces:
N/A
Parking:
Driveway, Open
Roof:
Shingle
Pool:
No
Pool Features:
N/A
Interior Features
Bedrooms:
3
Bathrooms:
2
Heating:
Central, Electric
Cooling:
Central Air
Appliances:
Built-In Oven, Cooktop, Refrigerator
Furnished:
Yes
Floor:
Tile, Vinyl
Levels:
One
Additional Features
Property Sub Type:
Single Family Residence
Style:
N/A
Year Built:
1957
Construction Type:
Block, Wood Frame
Garage Spaces:
No
Covered Spaces:
N/A
Direction Faces:
East
Pets Allowed:
No
Special Condition:
None
Additional Features:
Sidewalk, Sliding Doors
Additional Features 2:
CHECK WITH CITY OF GULFPORT FOR ANY AND ALL LEASE RESTRICTIONS.
Map
- Address2617 48TH ST S
Featured Properties