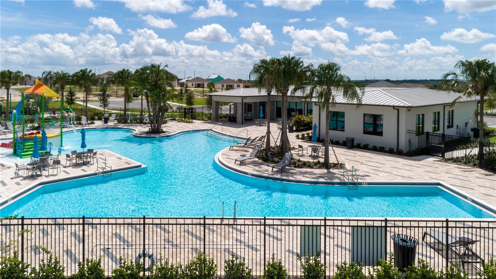
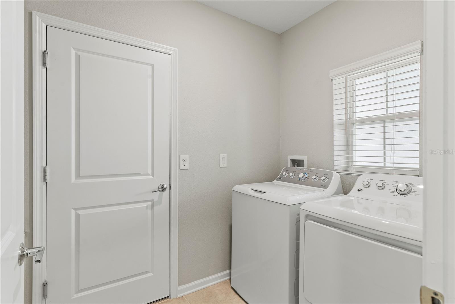
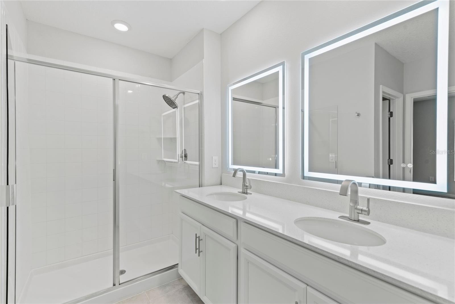
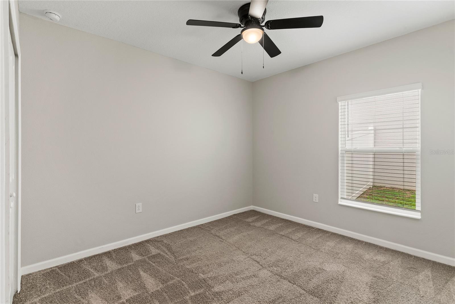
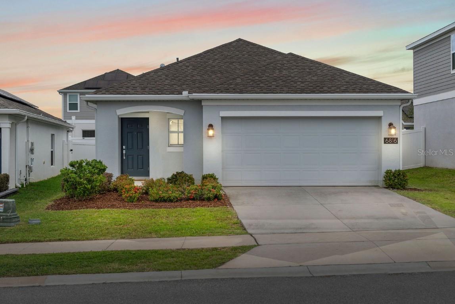
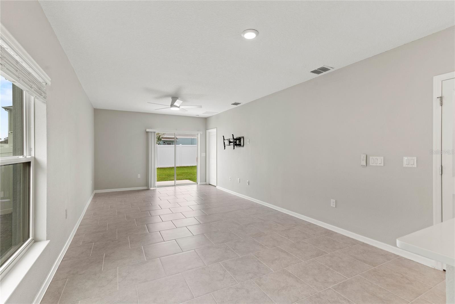
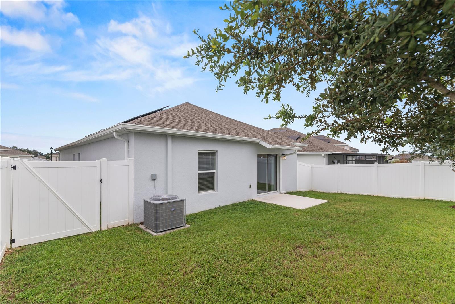
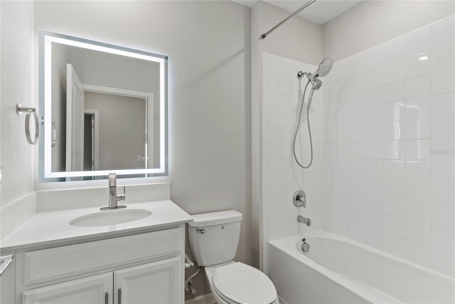
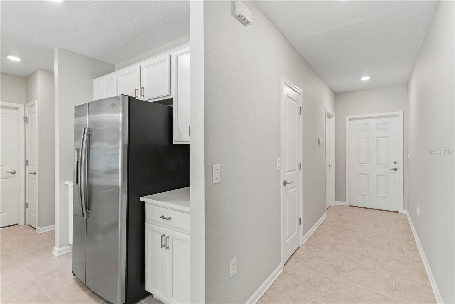
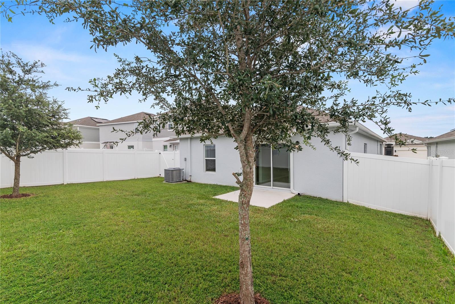
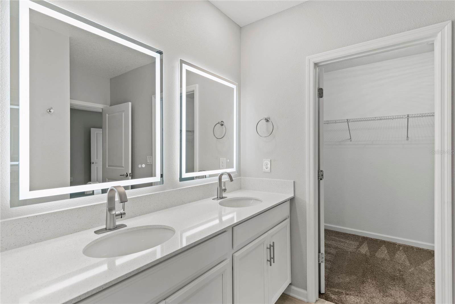
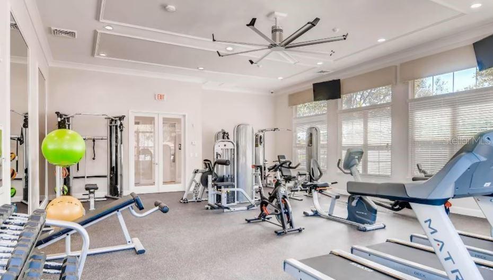
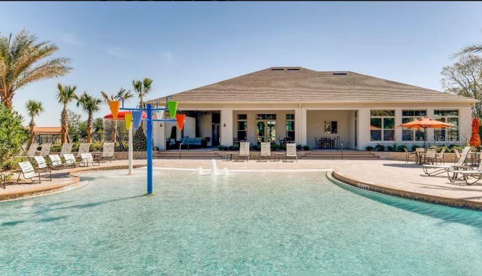
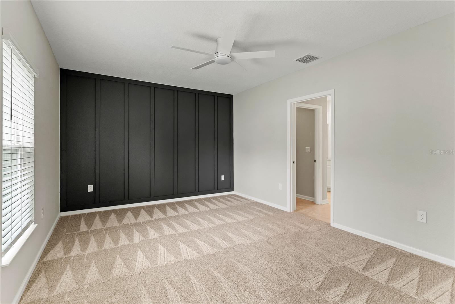
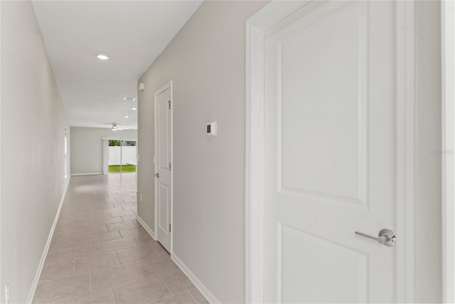
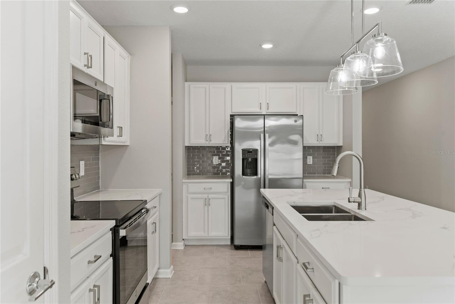
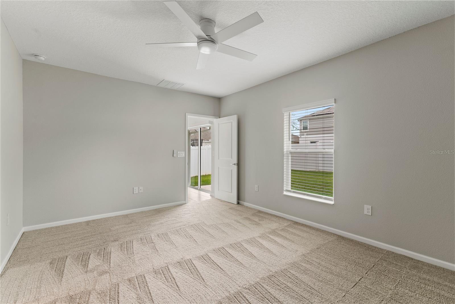
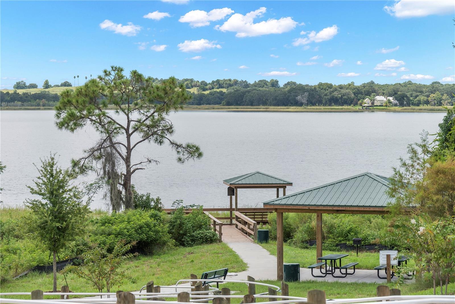
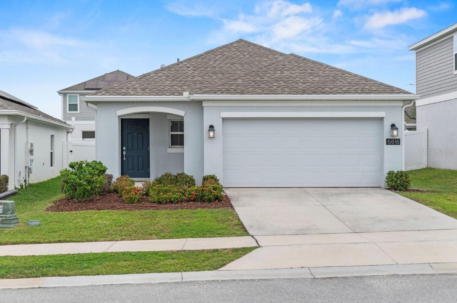
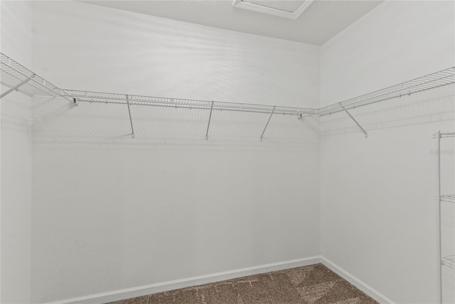
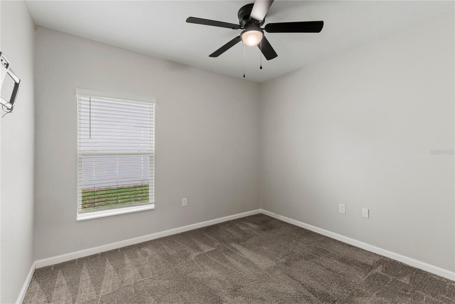
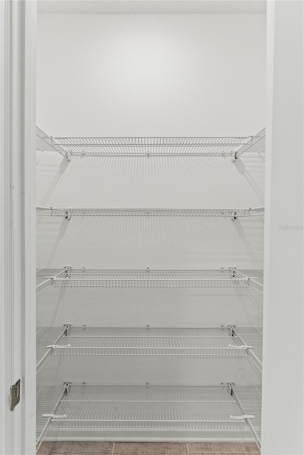
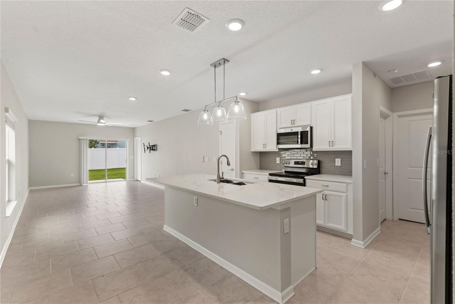
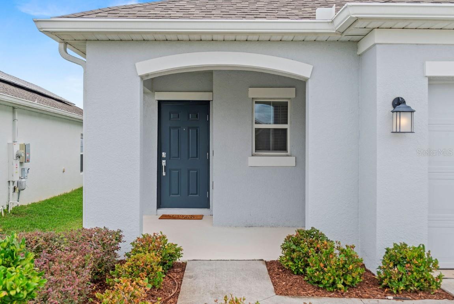
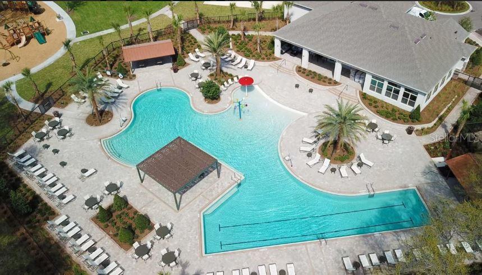
Active
6816 PERCH HAMMOCK LOOP
$339,900
Features:
Property Details
Remarks
Why wait for new construction when this beautiful and like new 2023-built home with PAID AND OWNED SOLAR is ready NOW? This model offers a perfect blend of modern design and comfort, with an open and split 3-bedroom, 2-bath floor plan that suits both family living and entertaining. Step through the entry foyer to the heart of the home, where a spacious gourmet kitchen that's both stylish and functional features stunning quartz countertops, 42” cabinets, subway tile backsplash, stainless steel appliances, pantry and an enormous island with breakfast bar that opens to the bright and airy living and dining area that’s a perfect cohesive space for gathering. Elegant ceramic tile flooring runs throughout the main living areas, offering both durability and charm. Extend living space outdoors with sliding glass doors that lead from the living room to a covered patio and fully fenced in yard. The primary bedroom is located at the back of the home for added privacy with a feature board and batten wall and walk-in closet that provides ample storage. The primary bath boasts a double vanity with quartz countertops with dimmable LED anti-fog mirrors, new fixtures and spacious stand-alone tiled shower. Two additional bedrooms feature plush carpeting and share a hallway bath with a quartz vanity, dimmable LED anti-fog mirrors, new fixtures and a shower/tub combo. Throughout this freshly painted home, upgraded ceiling fans provide added comfort in every room. Additional perks include PAID AND OWNED solar as well as a washer and dryer, making this home energy efficient and completely move-in ready. Trinity Lakes offers a suburban lifestyle with easy access to major highways like US-27 and the Florida Turnpike. Residents can enjoy a balance of rural charm and proximity to the vibrant cities of Clermont and Orlando. Enjoy a variety of amenities designed to promote a comfortable and active lifestyle such as a resort style pool, fitness center, playground, walking trails, parks and recreational spaces.
Financial Considerations
Price:
$339,900
HOA Fee:
95
Tax Amount:
$5026.1
Price per SqFt:
$237.36
Tax Legal Description:
TRINITY LAKES PHASE 1 AND 2 PB 74 PG 7-14 LOT 95 ORB 5920 PG 244
Exterior Features
Lot Size:
5199
Lot Features:
City Limits, Landscaped, Sidewalk, Paved
Waterfront:
No
Parking Spaces:
N/A
Parking:
Garage Door Opener
Roof:
Shingle
Pool:
No
Pool Features:
N/A
Interior Features
Bedrooms:
3
Bathrooms:
2
Heating:
Central, Electric, Heat Pump
Cooling:
Central Air
Appliances:
Cooktop, Dishwasher, Disposal, Dryer, Electric Water Heater, Microwave, Range, Refrigerator, Washer
Furnished:
No
Floor:
Carpet, Ceramic Tile
Levels:
One
Additional Features
Property Sub Type:
Single Family Residence
Style:
N/A
Year Built:
2022
Construction Type:
Block, Stucco
Garage Spaces:
Yes
Covered Spaces:
N/A
Direction Faces:
North
Pets Allowed:
Yes
Special Condition:
None
Additional Features:
Sidewalk, Sliding Doors
Additional Features 2:
Please confirm lease restrictions with HOA, City and County
Map
- Address6816 PERCH HAMMOCK LOOP
Featured Properties