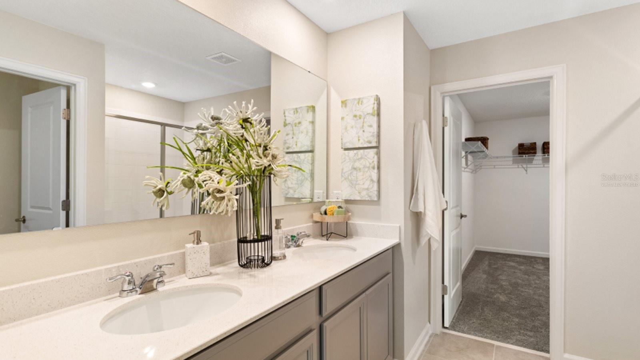
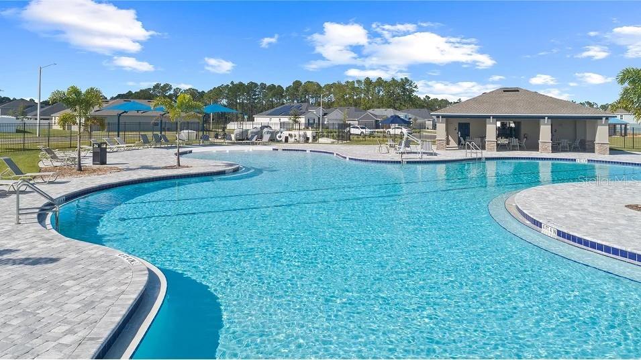
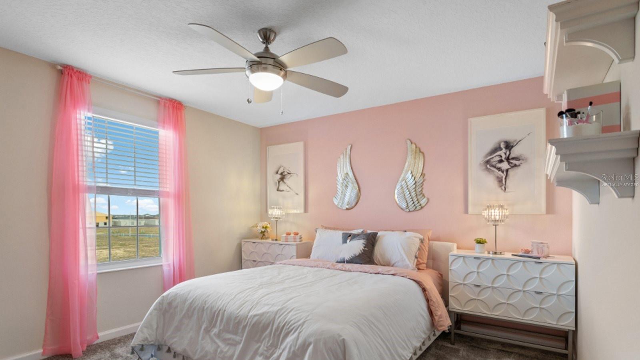
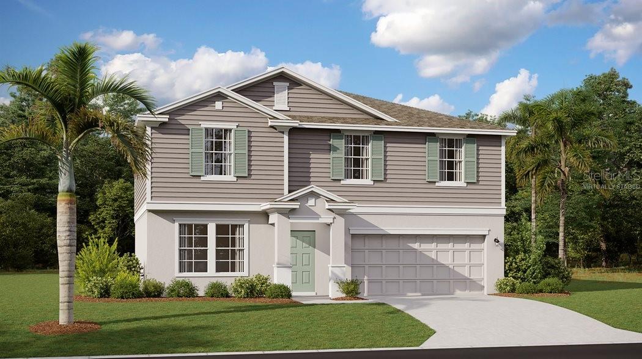
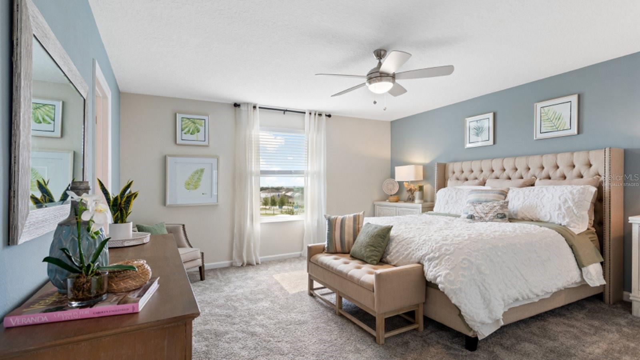
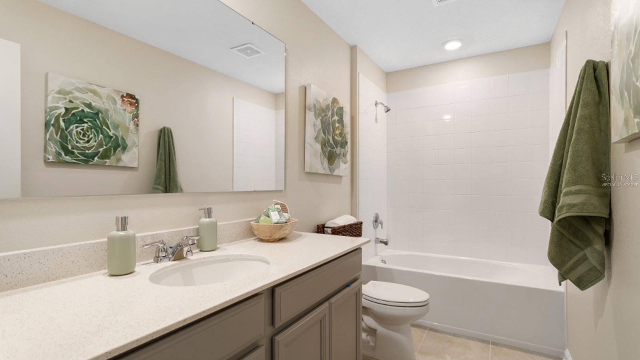
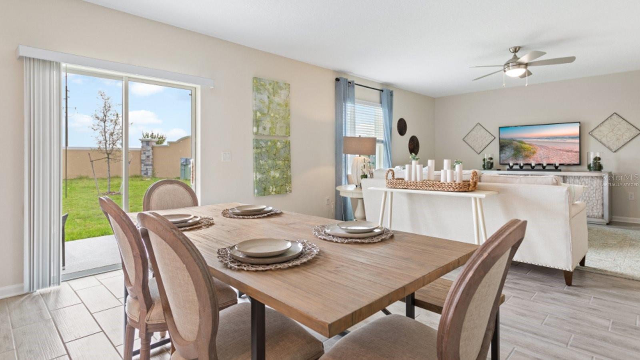
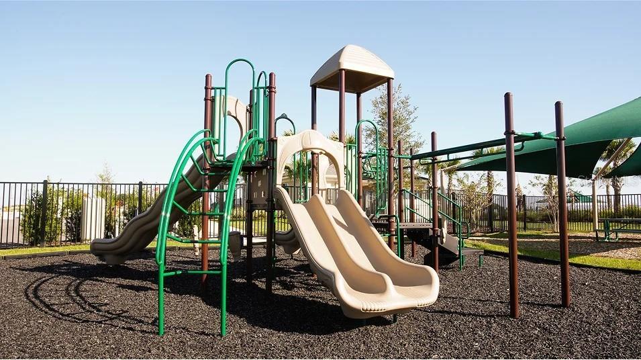
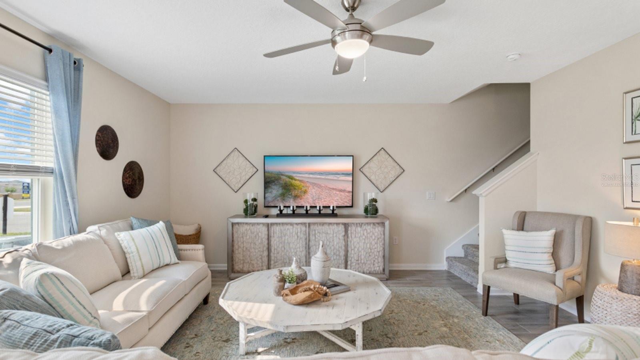
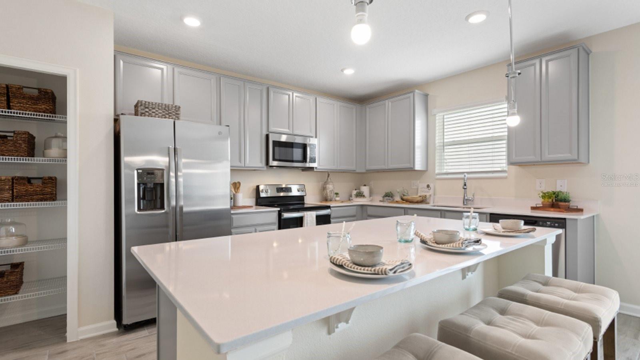
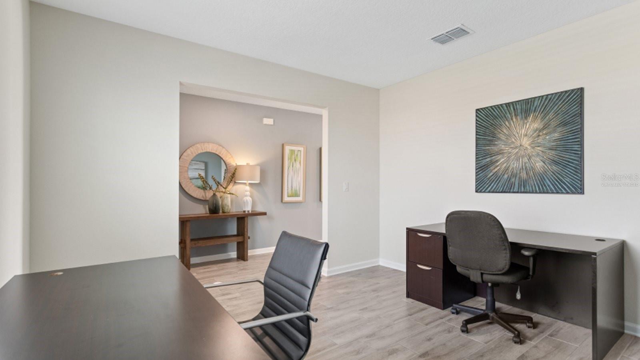
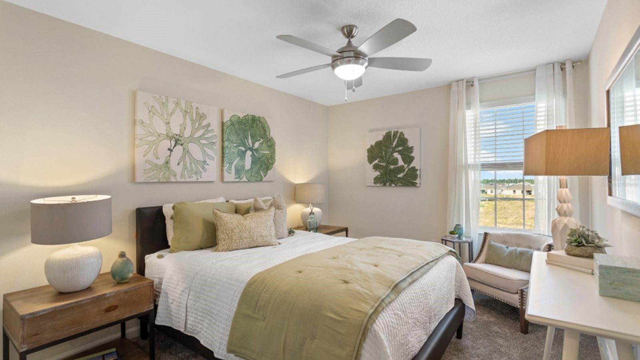
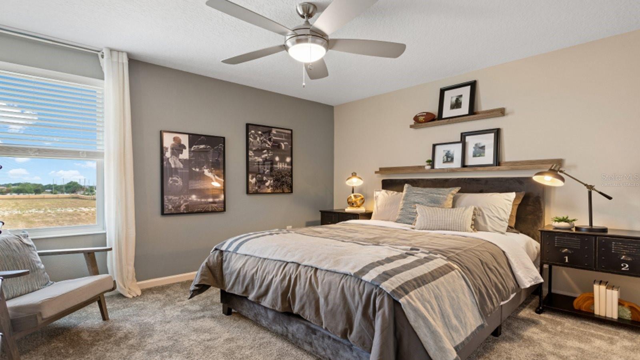
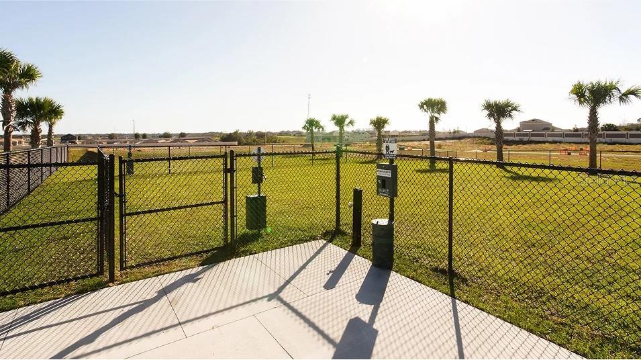
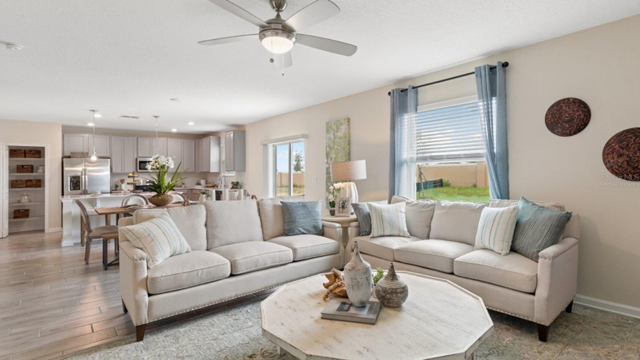
Sold
7542 HEADWATERS CT
$408,087
Features:
Property Details
Remarks
One or more photo(s) has been virtually staged. Under Construction. This dazzling two-story single-family home has plenty of room for hosting friends and family. The downstairs features an open floor plan, and the kitchen has a center island and overlooks a expansive dining room and family room. A flex room provides extra space for an office, library or even more storage. The second floor has four bedrooms, including a large owner suite with roomy walk-in closet and his and her sinks. Enjoy kicking back in the loft, perfect for family game nights or relaxing with your favorite novels. The upstairs laundry room is centrally located between all bedrooms, making it possible to do multiple loads of laundry with ease. This home comes fully equipped with Everything Included Features like new appliances, solid surface countertops throughout and oversized tile flooring in the wet areas. Waterstone is a masterplan community of new single-family homes located in Mascotte, FL. Close to lakes, sanctuary and wildlife areas, and bike paths. Amenities include: Cabana, resort style pool, monarch garden, natural playground, dog park, and trails. Waterstone is what you have been looking for. A safe small town feel with convenience, the perfect place to raise a family.
Financial Considerations
Price:
$408,087
HOA Fee:
112
Tax Amount:
$0
Price per SqFt:
$154.86
Tax Legal Description:
WATERSTONE - PHASE 1A PB 84 PG 48-67 LOT 68 ORB 6451 PG 1116 ORB 6479 PG 2111
Exterior Features
Lot Size:
6098
Lot Features:
Paved, Private
Waterfront:
No
Parking Spaces:
N/A
Parking:
Driveway, Garage Door Opener
Roof:
Shingle
Pool:
No
Pool Features:
N/A
Interior Features
Bedrooms:
4
Bathrooms:
3
Heating:
Central, Electric
Cooling:
Central Air
Appliances:
Dishwasher, Disposal, Microwave, Range
Furnished:
No
Floor:
Carpet, Ceramic Tile
Levels:
Two
Additional Features
Property Sub Type:
Single Family Residence
Style:
N/A
Year Built:
2025
Construction Type:
Block, Stucco
Garage Spaces:
Yes
Covered Spaces:
N/A
Direction Faces:
Northwest
Pets Allowed:
Yes
Special Condition:
None
Additional Features:
Rain Gutters, Sidewalk
Additional Features 2:
Minimum lease period is 7 mos.
Map
- Address7542 HEADWATERS CT
Featured Properties