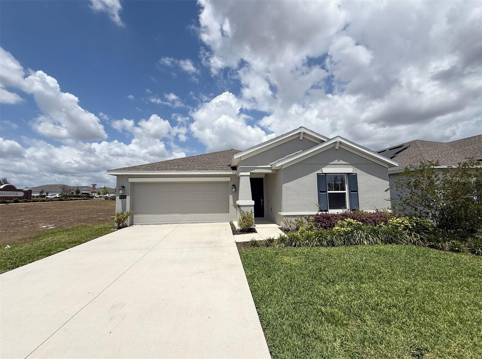
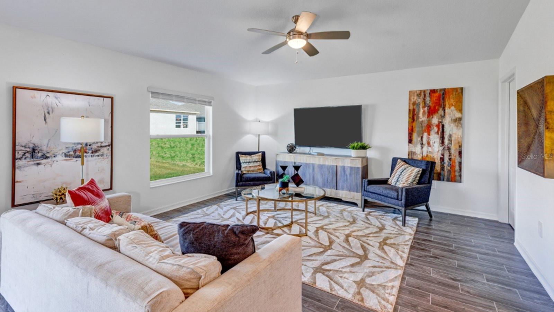

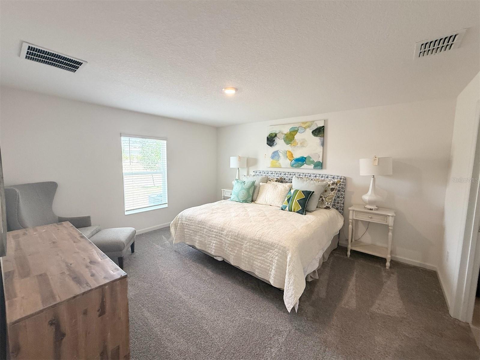
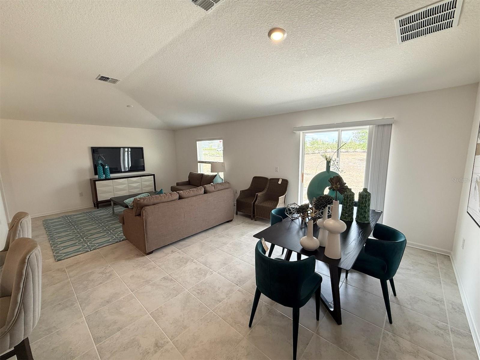

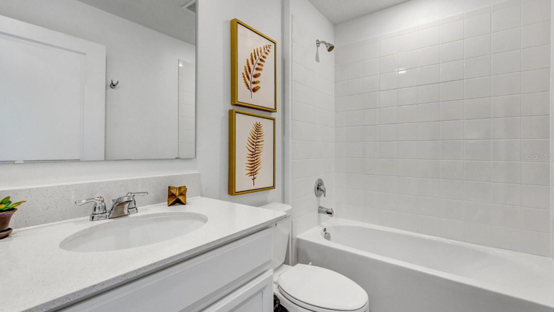
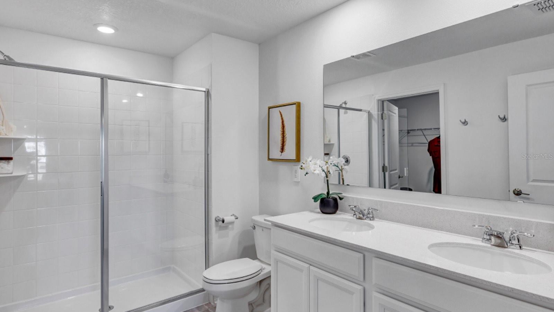
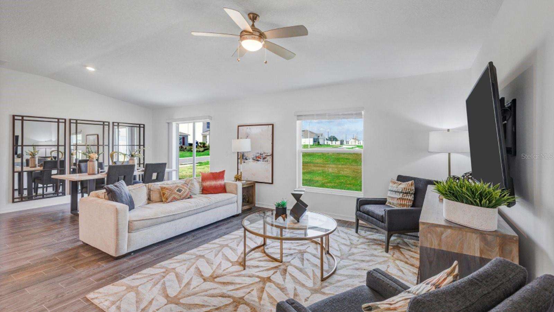
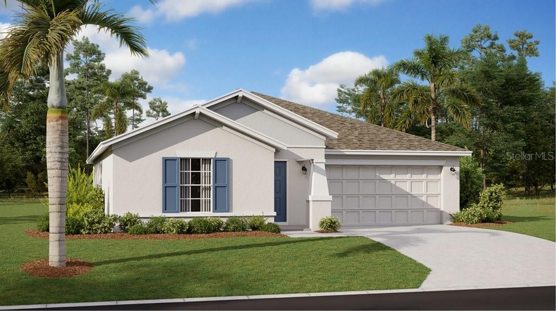

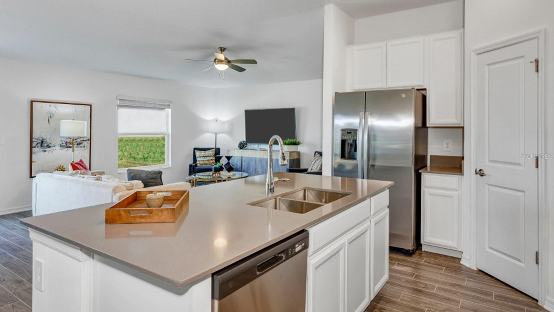
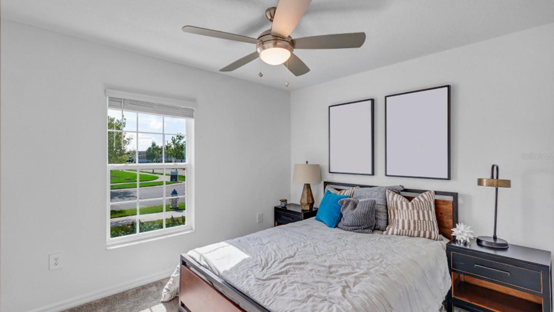
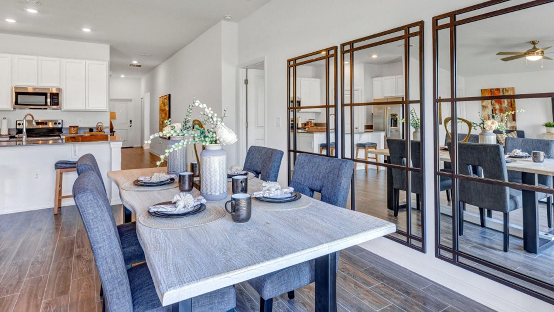
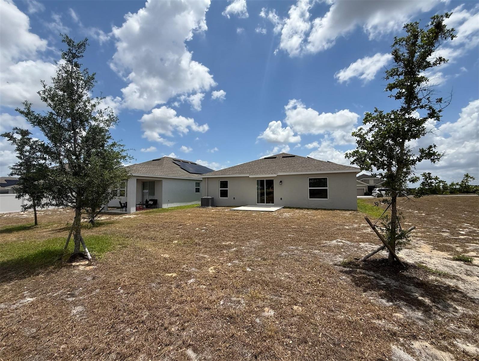
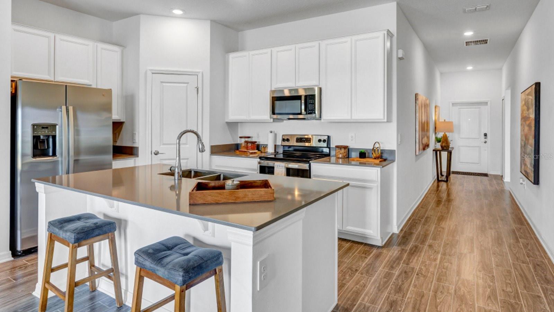
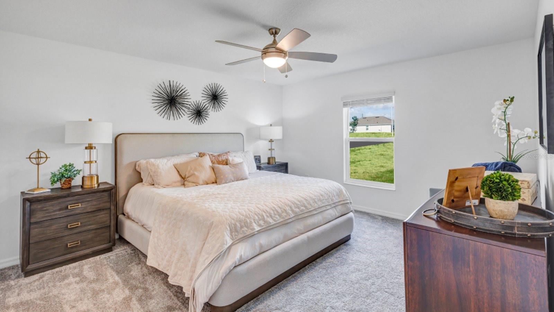
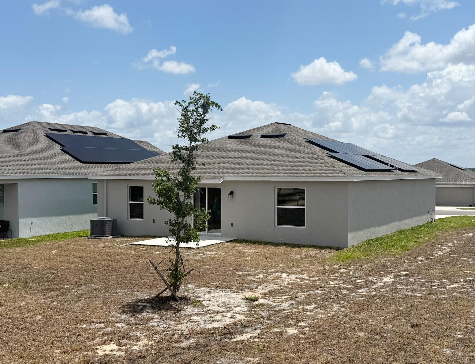
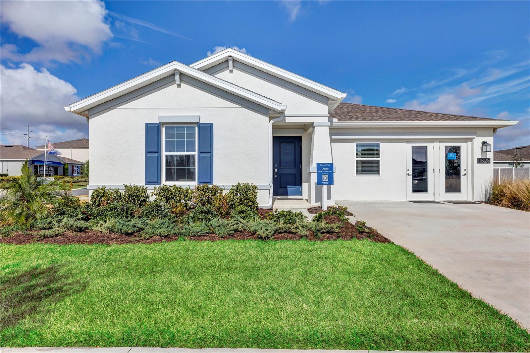
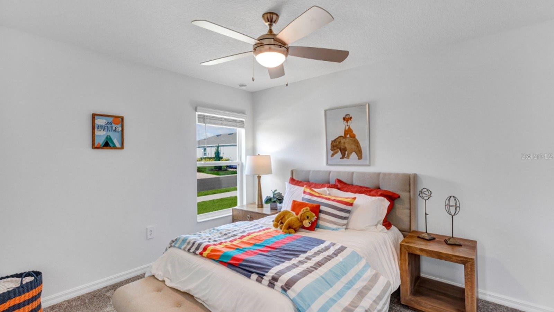

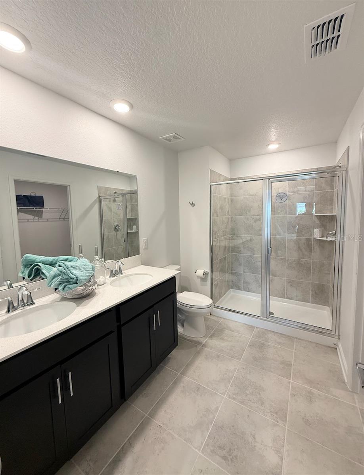

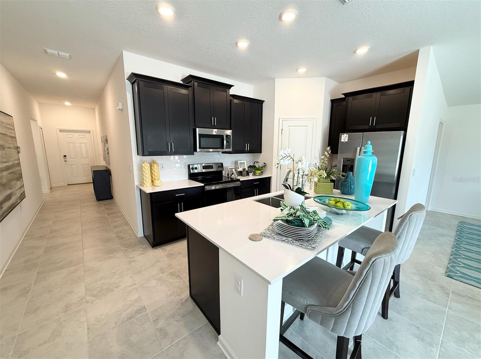

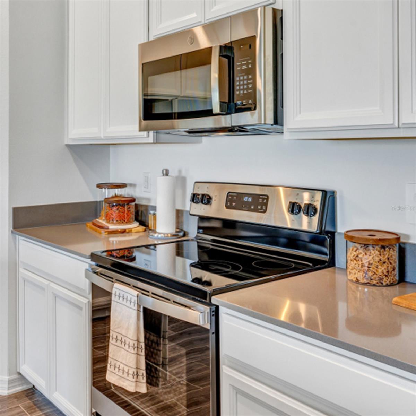
Active
945 LAUREL VIEW WAY
$329,950
Features:
Property Details
Remarks
Experience the elegance of a like-new former model home, where thoughtful design, modern finishes, and energy efficiency converge. This meticulously crafted single-story residence features an open-concept layout that seamlessly integrates the spacious family room, sophisticated dining area, and gourmet kitchen—perfect for both everyday living and entertaining. One of the standout features of this home is its solar energy system, offering eco-friendly living and potential savings on utility costs—an ideal blend of sustainability and comfort. Step outside to a private patio that extends your living space into a tranquil outdoor retreat, perfect for relaxing or hosting gatherings. The well-designed floor plan includes two beautifully appointed secondary bedrooms and a luxurious owner’s suite, complete with a spa-inspired en-suite bath and a generous walk-in closet. Every detail of this former model home showcases exceptional craftsmanship and premium upgrades throughout. Centrally located with convenient access to shopping, dining, and major roadways, this home places you minutes from local favorites like Lakeridge Winery & Vineyards, Epic Theatres, and the scenic trails and recreation areas of Cherry Lake Park. For indoor fun, SkyZone Trampoline Park offers excitement for all ages. More than just a home, this is a lifestyle—modern, refined, and thoughtfully designed for comfort and sustainability.
Financial Considerations
Price:
$329,950
HOA Fee:
65.75
Tax Amount:
$5987.9
Price per SqFt:
$214.25
Tax Legal Description:
BELLEVUE AT ESTATES AT CHERRY LAKE PB 74 PG 31-33 LOT 1 ORB 6393 PG 1428
Exterior Features
Lot Size:
6259
Lot Features:
N/A
Waterfront:
No
Parking Spaces:
N/A
Parking:
N/A
Roof:
Shingle
Pool:
No
Pool Features:
N/A
Interior Features
Bedrooms:
3
Bathrooms:
2
Heating:
Central
Cooling:
Central Air
Appliances:
Dishwasher, Disposal, Range
Furnished:
No
Floor:
Carpet, Ceramic Tile
Levels:
One
Additional Features
Property Sub Type:
Single Family Residence
Style:
N/A
Year Built:
2022
Construction Type:
Block, Stucco
Garage Spaces:
Yes
Covered Spaces:
N/A
Direction Faces:
Northwest
Pets Allowed:
Yes
Special Condition:
None
Additional Features:
N/A
Additional Features 2:
Buyer to verify
Map
- Address945 LAUREL VIEW WAY
Featured Properties