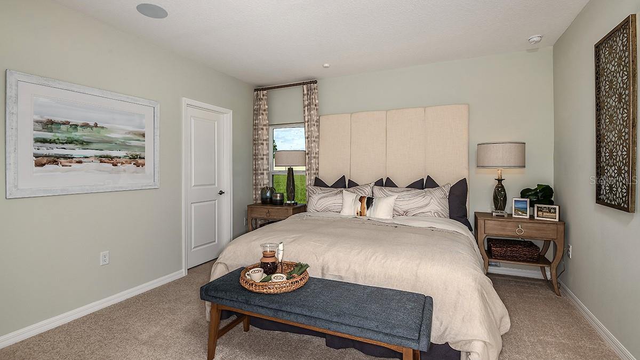
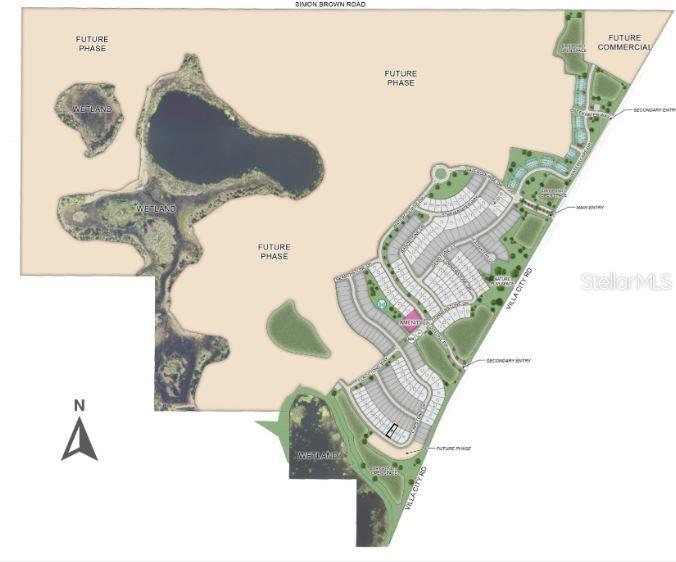
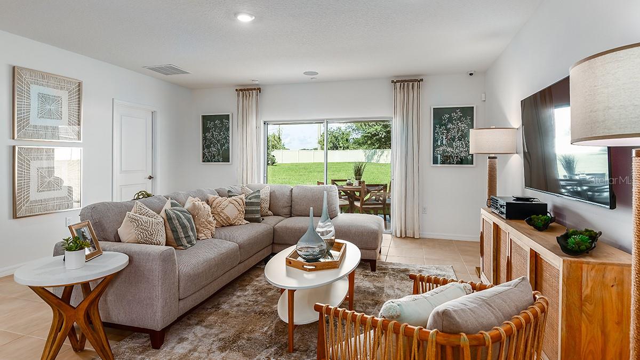
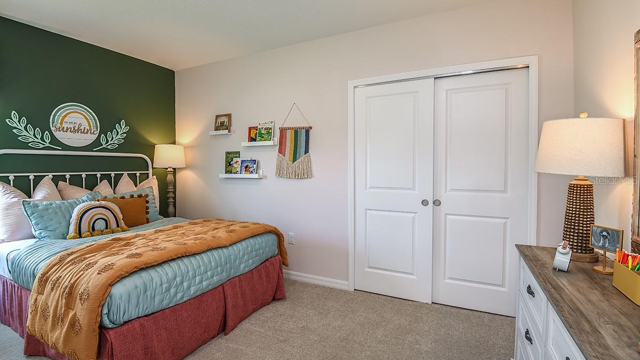
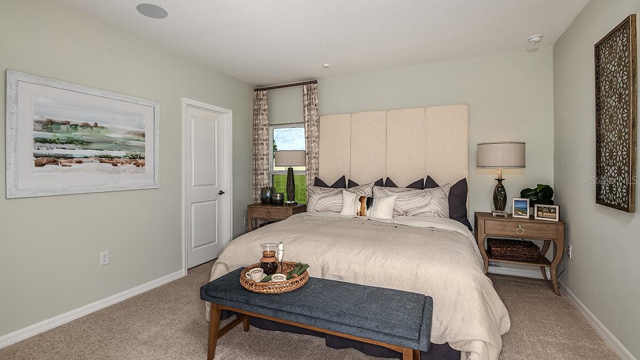
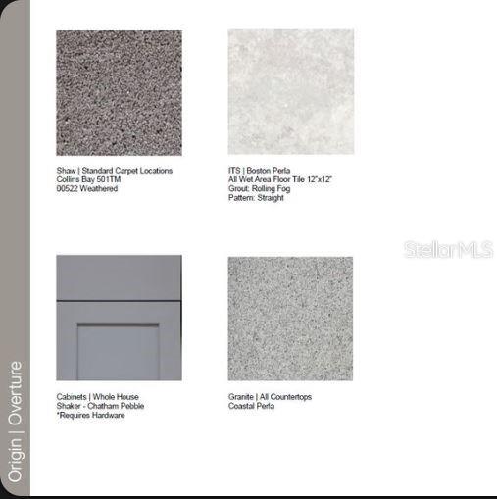
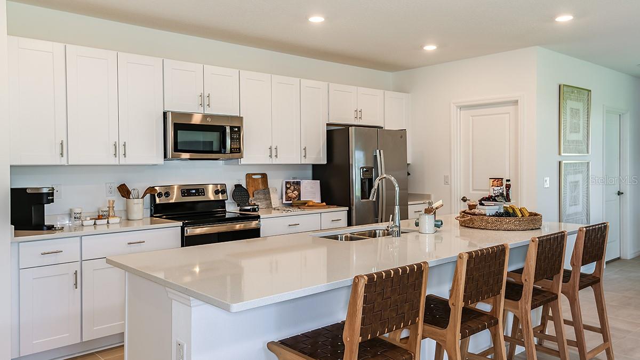
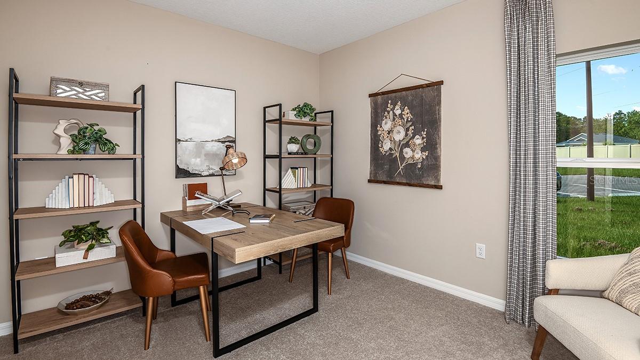
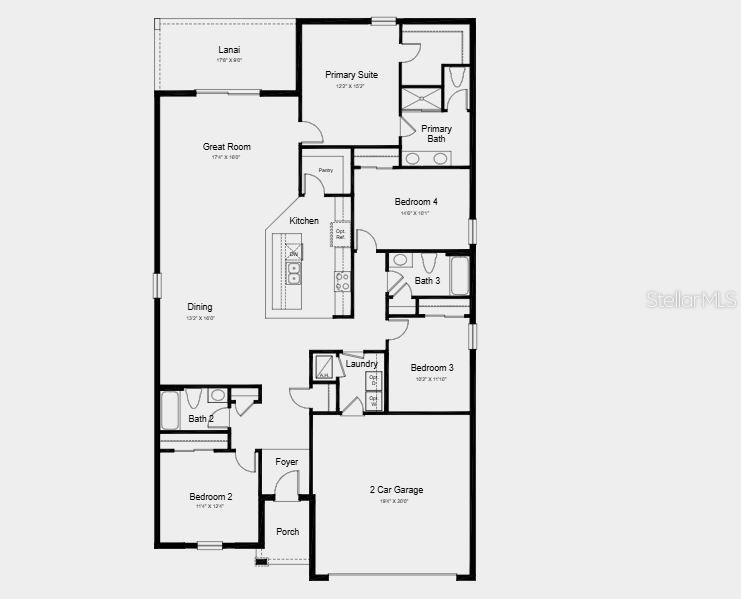
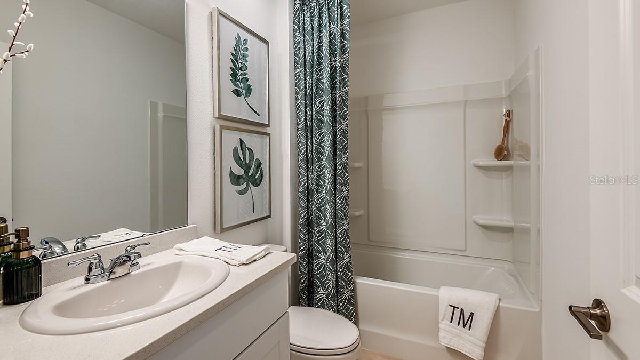
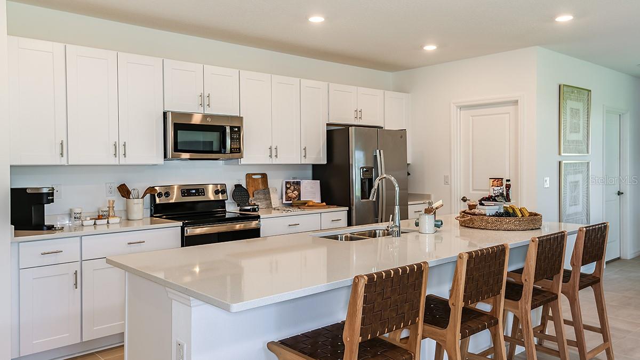
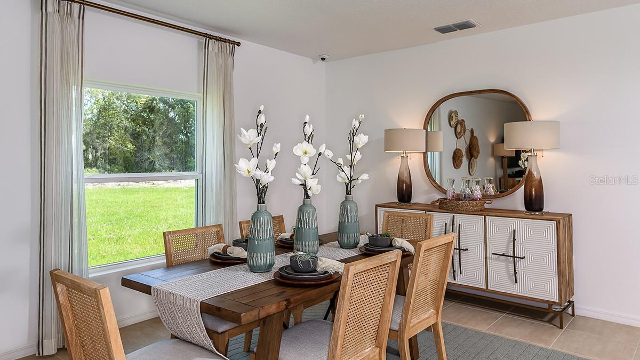
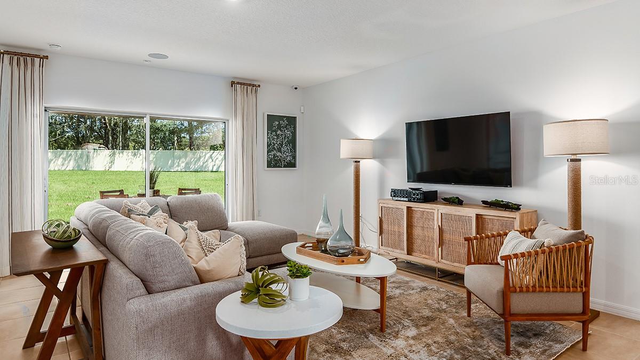
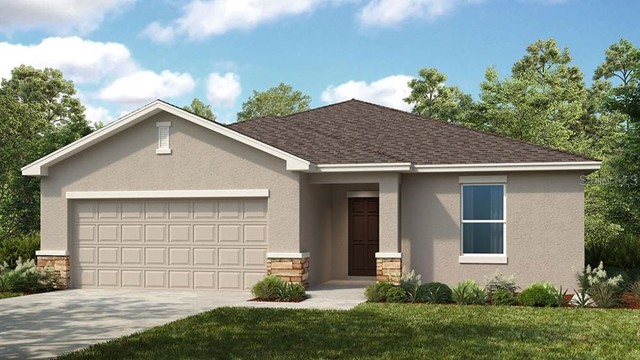
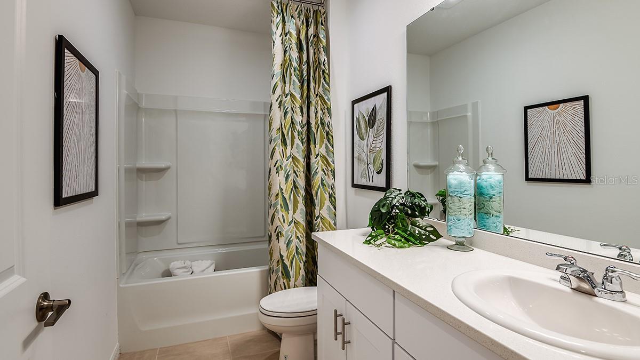
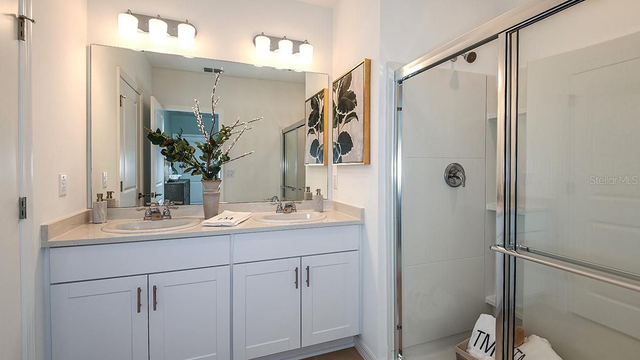
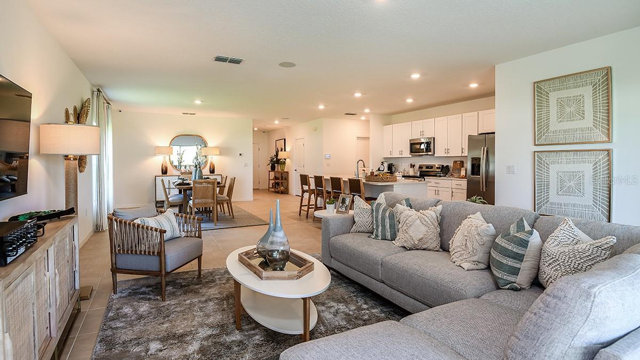
Active
7384 CAPSTONE DR
$386,000
Features:
Property Details
Remarks
Under Construction. MLS#O6285681 REPRESENTATIVE PHOTOS ADDED. New Construction - June Completion! The Magnolia at Waterstone. As you step through the front door, a seamless sight line invites you into the heart of the home, creating a sense of openness and flow. Bright and spacious, the Magnolia plan is designed for effortless entertaining, with a continuous corridor that links the dining room, kitchen, and great room. Sliding doors open to a serene lanai, bringing the outdoors in. The kitchen is a dream for culinary enthusiasts, featuring a long prep and serve island, abundant counter space, and a large walk-in pantry, while its central location keeps the chef engaged in the action during social gatherings. Three generously sized secondary bedrooms share two full baths, while the serene primary suite is quietly tucked at the back of the home for ultimate privacy. The suite offers a luxurious retreat with a spacious L-shaped walk-in closet and a beautifully appointed bath, complete with a large shower, private water closet, and dual vanity. Design upgrades feature whole house blinds and all appliances.
Financial Considerations
Price:
$386,000
HOA Fee:
112.5
Tax Amount:
$0
Price per SqFt:
$191.47
Tax Legal Description:
WATERSTONE - PHASE 1A PB 84 PG 48-67 LOT 224
Exterior Features
Lot Size:
6107
Lot Features:
N/A
Waterfront:
No
Parking Spaces:
N/A
Parking:
Driveway, Garage Door Opener
Roof:
Shingle
Pool:
No
Pool Features:
N/A
Interior Features
Bedrooms:
4
Bathrooms:
3
Heating:
Electric
Cooling:
Central Air
Appliances:
Dishwasher, Disposal, Dryer, Microwave, Range, Refrigerator, Tankless Water Heater, Washer
Furnished:
No
Floor:
Carpet, Tile
Levels:
One
Additional Features
Property Sub Type:
Single Family Residence
Style:
N/A
Year Built:
2025
Construction Type:
Block
Garage Spaces:
Yes
Covered Spaces:
N/A
Direction Faces:
Northwest
Pets Allowed:
No
Special Condition:
None
Additional Features:
Sliding Doors
Additional Features 2:
Please see Community Sales Manager for more information.
Map
- Address7384 CAPSTONE DR
Featured Properties