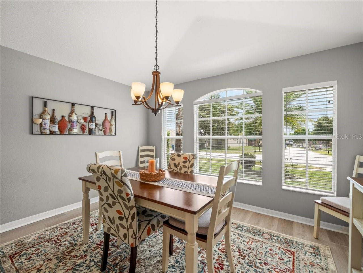
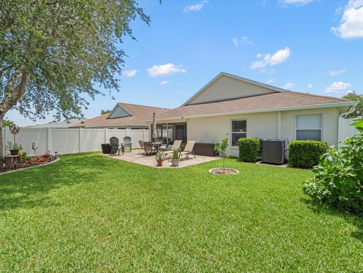
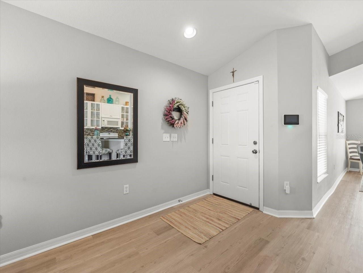
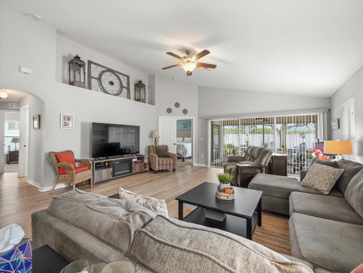
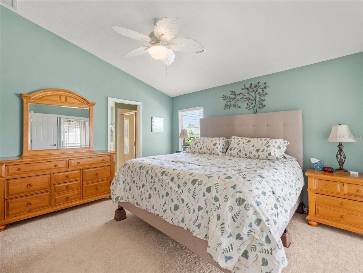
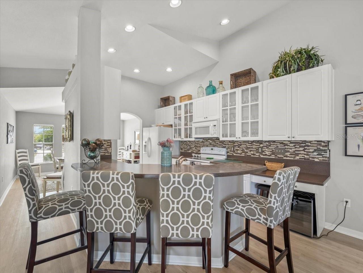
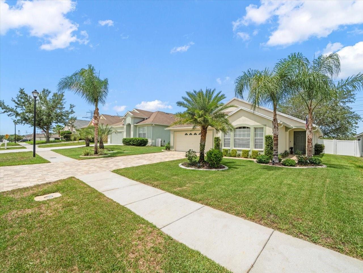
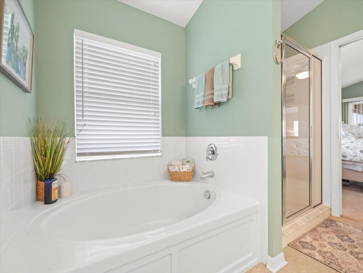
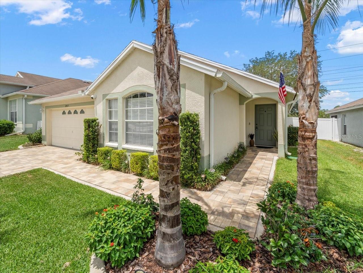
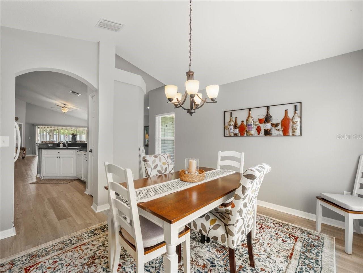
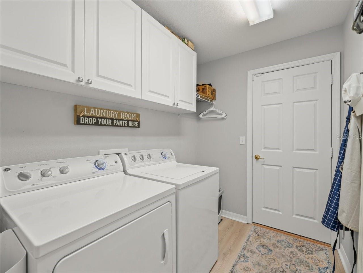
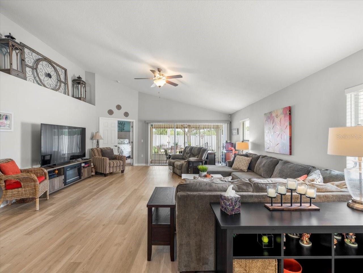
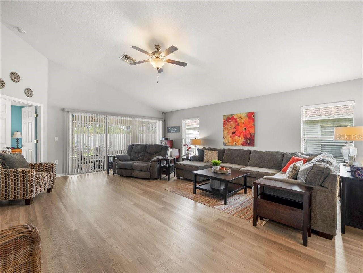
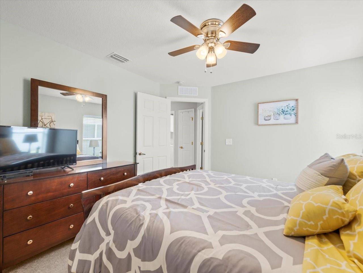
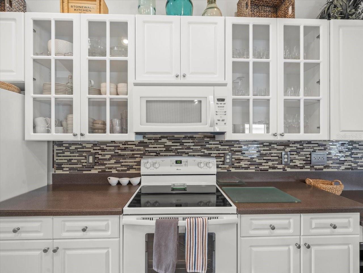
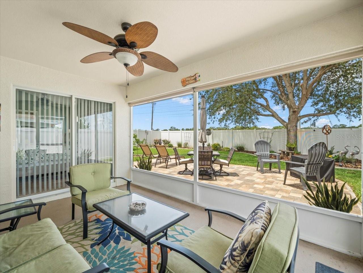
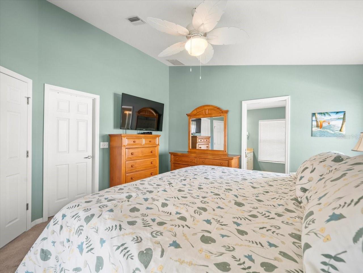
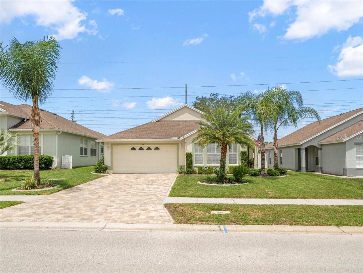
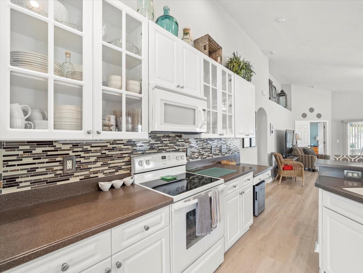
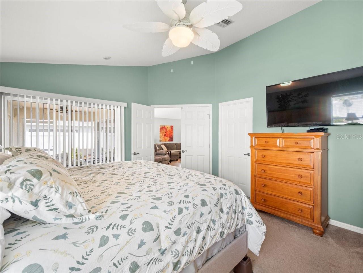
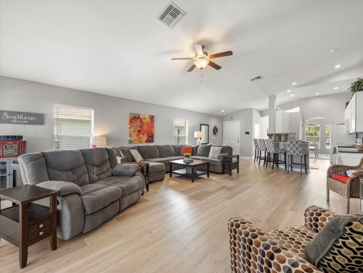
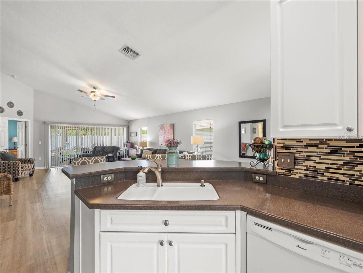
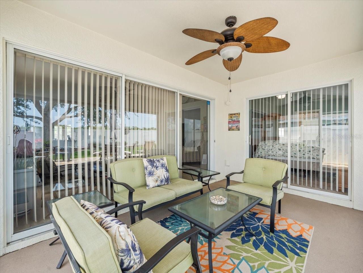
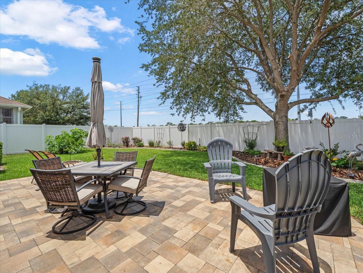
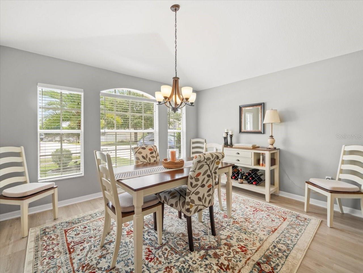
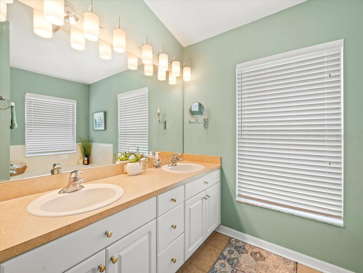
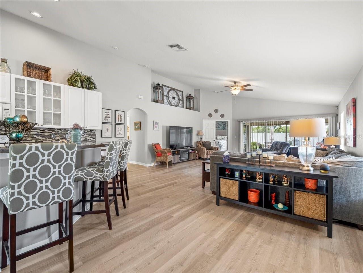
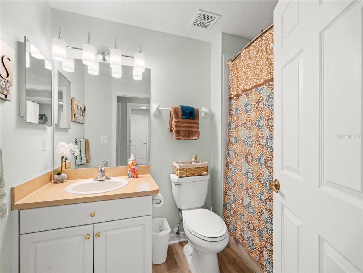
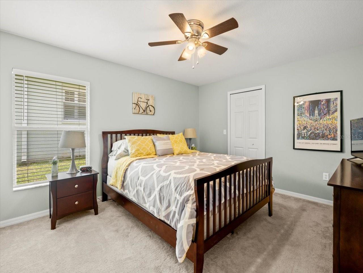
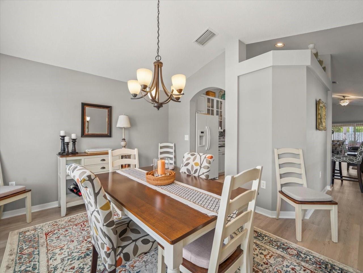
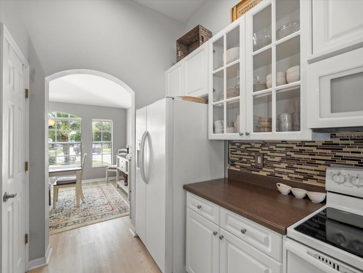
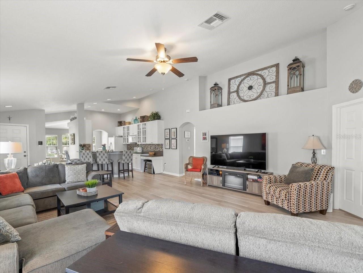
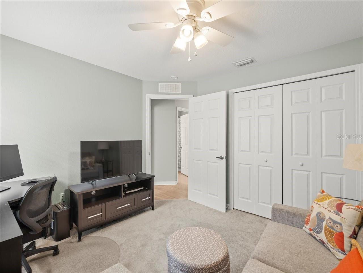
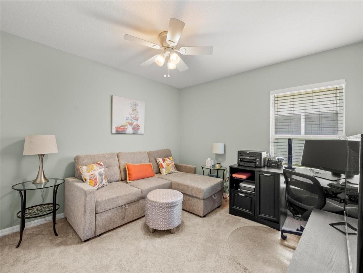
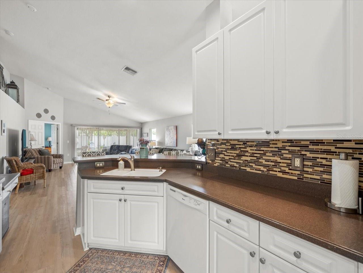
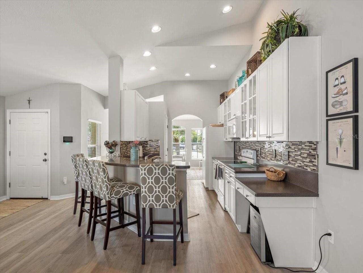
Active
8457 SOUTHERN CHARM CIR
$294,000
Features:
Property Details
Remarks
This 3-bedroom, 2-bathroom home in Spring Ridge features a 2-car garage and an open floor plan with laminate flooring in common areas. The kitchen has a tile backsplash and breakfast bar that overlooks the family room and dining room. The master suite includes a walk-in closet, dual vanities, and a separate garden tub and shower. The backyard offers a fenced yard, screened lanai, and paver patio for private relaxation. With paver driveway and landscaped front yard, this home boasts great curb appeal. The living area is 1,735 square feet, and the total area is 2,320 square feet.
Financial Considerations
Price:
$294,000
HOA Fee:
150
Tax Amount:
$1915.71
Price per SqFt:
$169.45
Tax Legal Description:
SPRING RIDGE LOT 262
Exterior Features
Lot Size:
6394
Lot Features:
N/A
Waterfront:
No
Parking Spaces:
N/A
Parking:
N/A
Roof:
Shingle
Pool:
No
Pool Features:
N/A
Interior Features
Bedrooms:
3
Bathrooms:
2
Heating:
Central, Electric
Cooling:
Central Air
Appliances:
Dishwasher, Disposal, Microwave, Range, Refrigerator
Furnished:
No
Floor:
Carpet, Ceramic Tile, Laminate
Levels:
One
Additional Features
Property Sub Type:
Single Family Residence
Style:
N/A
Year Built:
2006
Construction Type:
Block, Stucco
Garage Spaces:
Yes
Covered Spaces:
N/A
Direction Faces:
Southeast
Pets Allowed:
No
Special Condition:
None
Additional Features:
Sidewalk, Sliding Doors
Additional Features 2:
Confirm Leasing Rules and process with HOA
Map
- Address8457 SOUTHERN CHARM CIR
Featured Properties