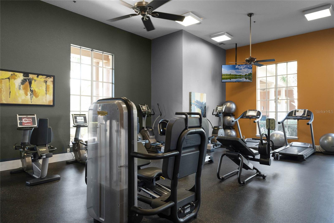
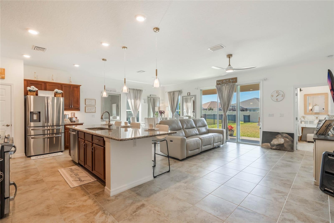

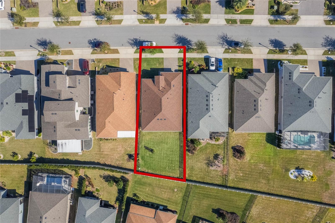
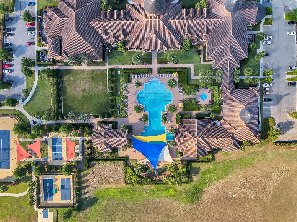
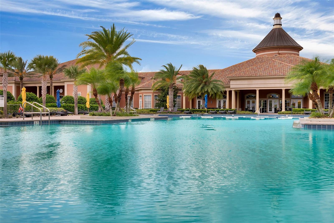
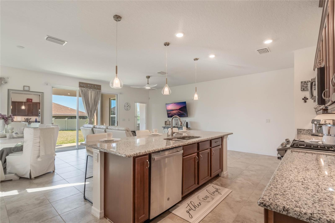


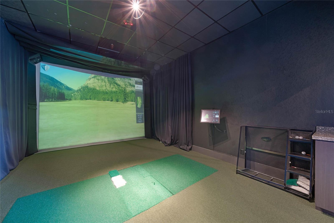

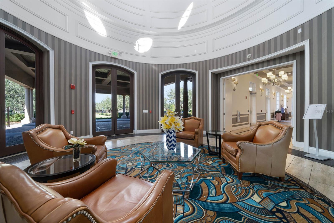
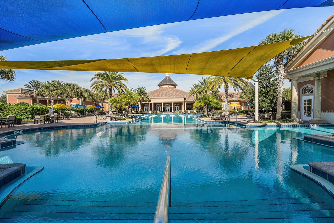

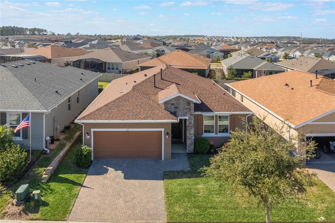
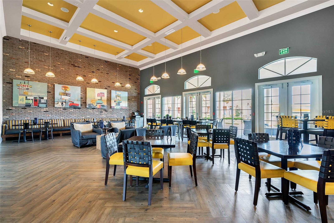
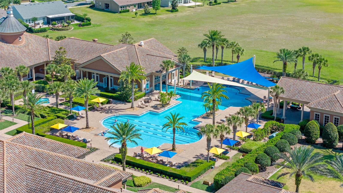
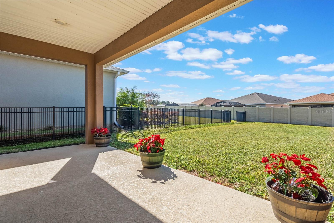
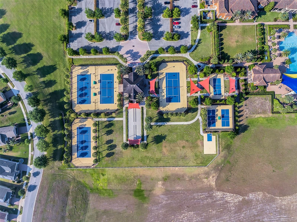

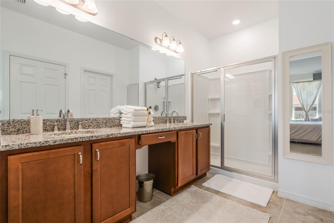


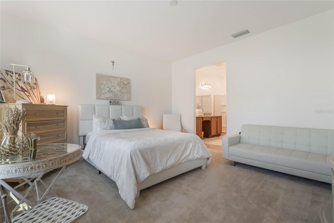
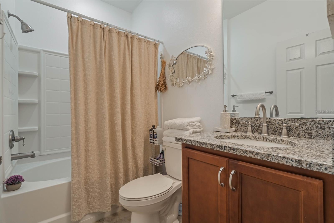
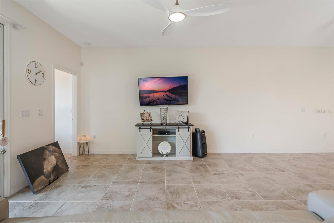
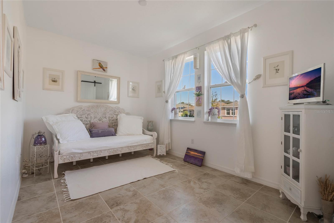
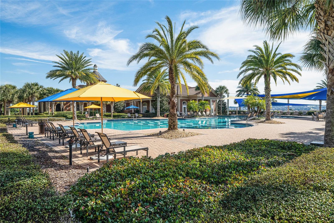
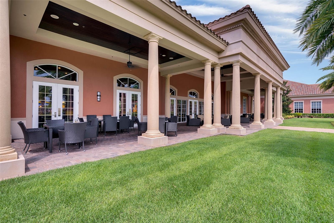
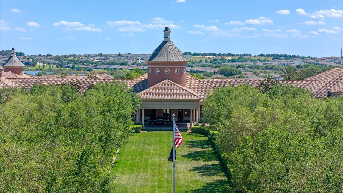


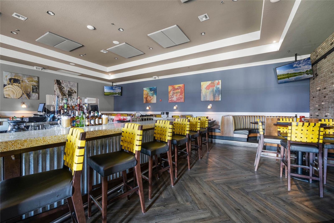



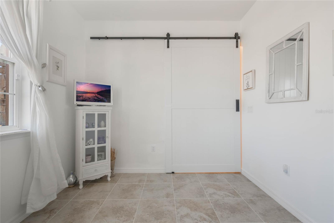
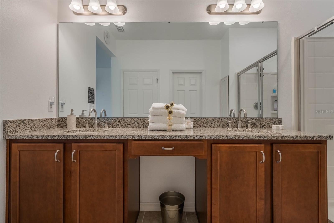
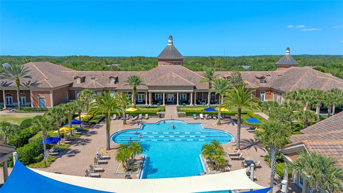
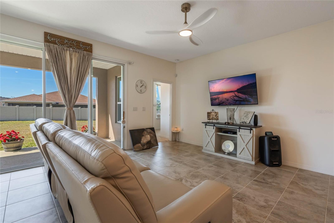

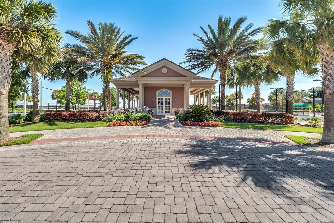
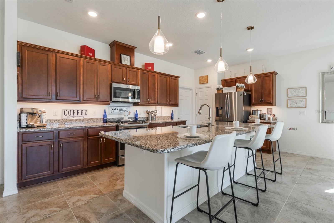


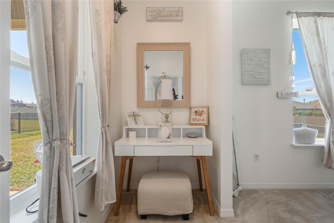
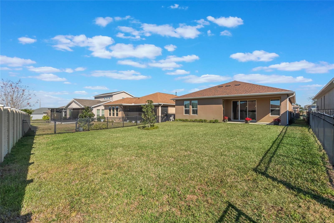
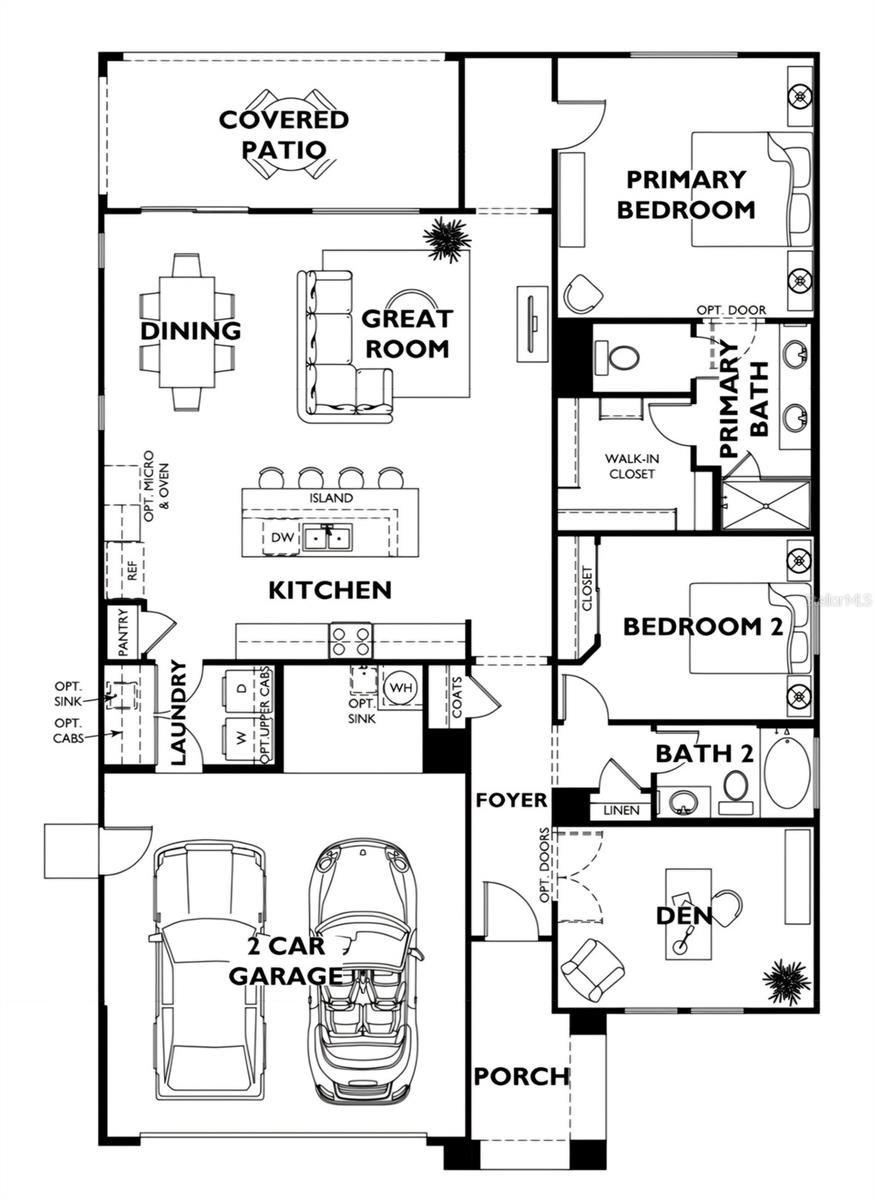
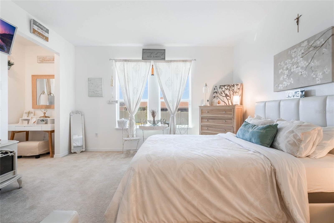
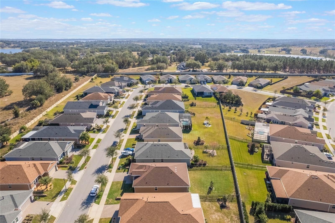
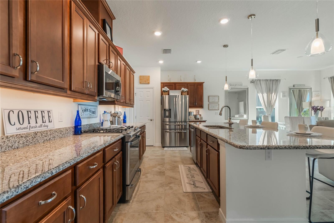
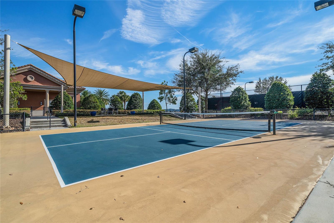
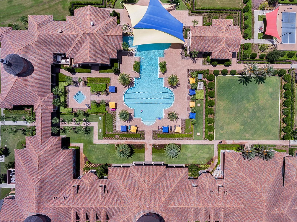

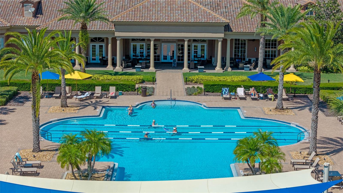

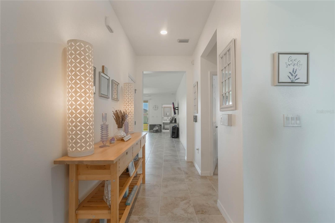

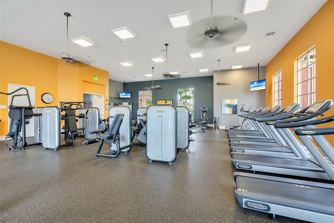


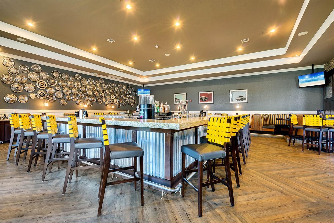
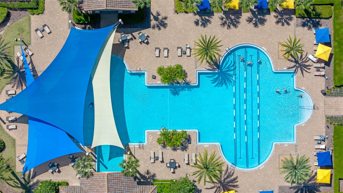
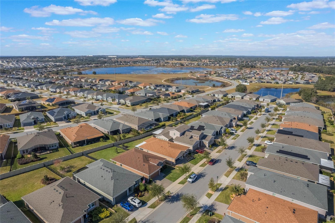


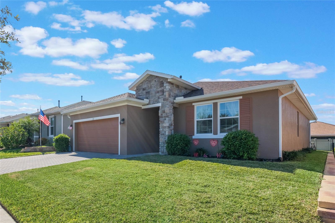

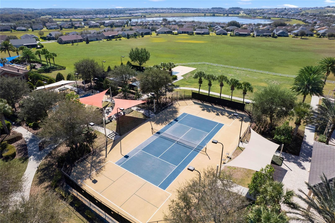

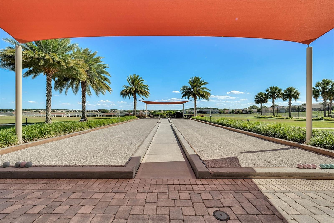



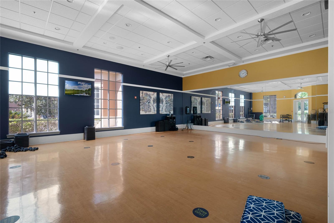
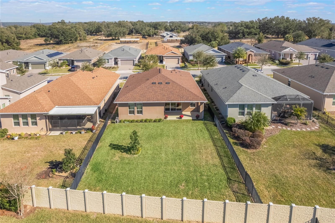

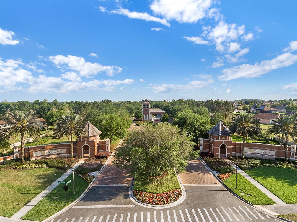
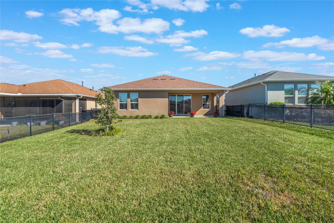
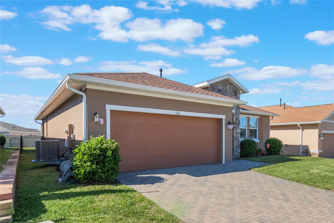
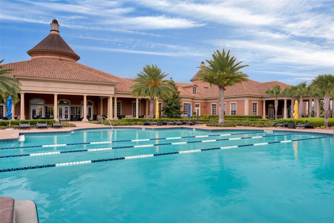


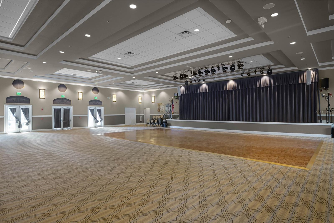
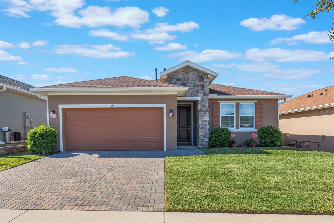

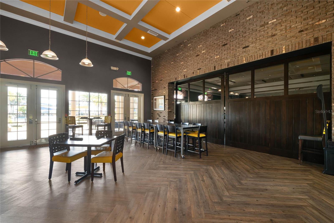
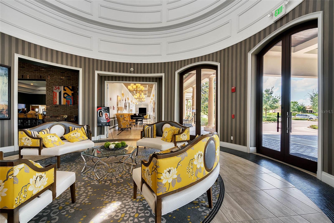
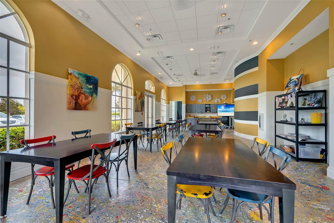
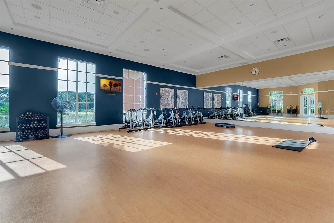


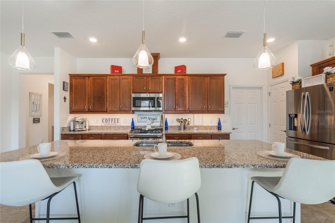


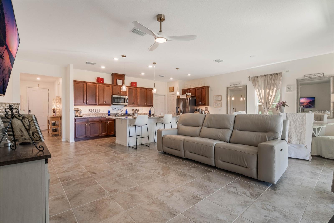
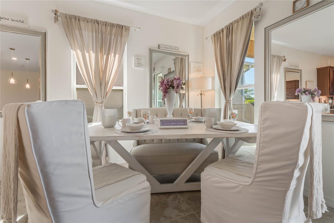
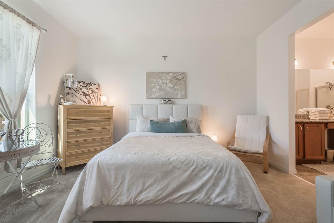
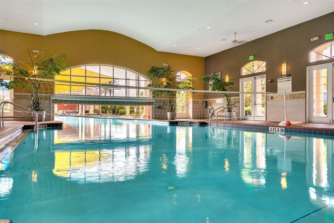
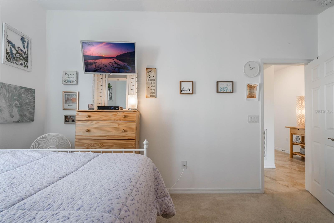
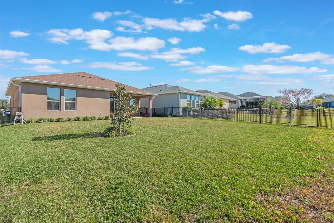
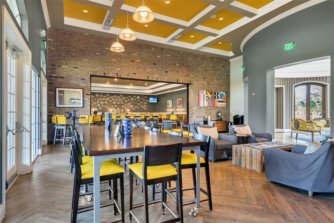
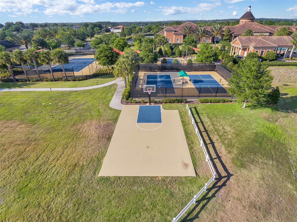
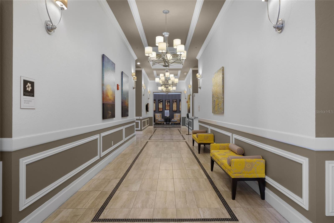
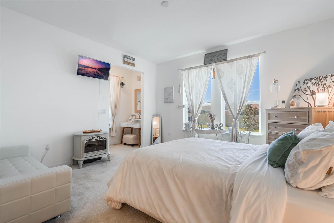
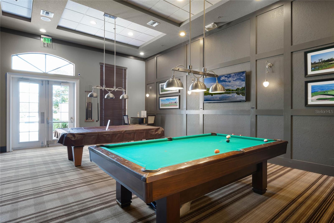

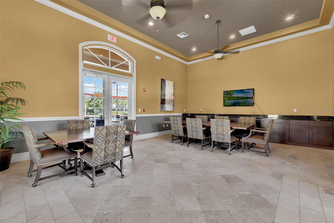

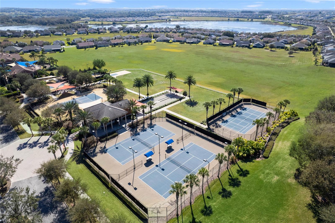
Active
125 SILVER MAPLE RD
$428,000
Features:
Property Details
Remarks
***SELLER IS OFFERING A $2,500 CONCESSION*** ALL OFFERS CONSIDERED*** MOTIVATED SELLER*** DOUBLE OPPORTUNITY: LIVE in a warm and welcoming 2-bedroom home with BONUS room, AND enjoy the ELEGANT and LUXURIOUS TRILOGY RESORT CLUBHOUSE (a MUST-SEE, 55+ Active Adult Community). Welcome to this "owned by original owner", immaculately kept, bright and inviting, almost 1700 sq. ft., 2020 Affirm Model Home with large, fenced-in, leveled backyard, nestled in the highly sought-after Trilogy community near the vicinities of Clermont/Minneola/Leesburg/Tavares. Right off of the Florida Turnpike. This gated community offers a peaceful neighborhood of meticulously maintained homes. Step through the impressive 8-foot entry door to an inviting hallway which then flows into an open-concept floor plan. On the right of the entryway, you’ll come across a morning sunlit bonus room with a newly installed farm/barn door. Currently, this private room is set-up with a bohemian daybed, but can be customized to your liking; either as an BEDROOM, DEN, or HOBBY ROOM. Next, you’ll come across a generously-sized, second bedroom for family or guests. Currently fits a queen sized bed, chest and armchair. This room has double-door closets with ample space. Next to it, there is a full bathroom with a tub.The open-concept, spacious living areas boasts a stunning granite countertop kitchen featuring rich cherry wood cabinetry with accent lighting, detailed molding, pantry, along with stainless steel appliances, such as a: gas stove, dishwasher, double-sink and refrigerator. Laundry room is off of the kitchen with washer and dryer. The expansive granite countertop island provides additional storage and workspace, making it an ideal gathering spot that overlooks the dining and living areas.The generously spaced dining area and living room offers flexibility for hosting guests or simply enjoying day-to-day life in comfort. The private, tranquil primary bedroom suite is a true retreat, with views of a starry backyard at night, and an en-suite bathroom featuring dual granite vanities and a large walk-in closet.Need some fresh air, then step outside into the covered lanai to rest and relax, and view the large, leveled, fenced-in backyard which is perfect for your pets. One of the biggest advantages of living in TRILOGY is access to the exceptional 57,000-square-foot CLUBHOUSE, which offers an impressive array of amenities. Enjoy delicious meals at the ON-SITE RESTAURANT AND BAR. THE CLUBHOUSE membership includes: state-of-the-art fitness center, an indoor/outdoor community pool, hot tubs, tennis courts, pickleball courts, bocce ball area, a demonstration kitchen and art studio. The community also offers yoga, Ballroom/Latin dance classes, etc. The monthly HOA fee includes Spectrum Internet/Cable and phone (landline), home security services, landscape services, along with the maintenance of the common amenities and recreational facilities. (This home is RING ready, and sale of the home includes partial furnishings/mirrors.) Living at Trilogy is considered a luxury resort lifestyle. Schedule your private tour today because EVERYTHING IS BETTER IN PERSON! AGAIN, A MUST-SEE!
Financial Considerations
Price:
$428,000
HOA Fee:
549
Tax Amount:
$5062.2
Price per SqFt:
$254.76
Tax Legal Description:
CASCADES OF GROVELAND PHASE 6 PB 70 PG 18-22 LOT 169 ORB 5649 PG 2230
Exterior Features
Lot Size:
6831
Lot Features:
Level, Sidewalk, Paved
Waterfront:
No
Parking Spaces:
N/A
Parking:
Driveway
Roof:
Shingle
Pool:
No
Pool Features:
N/A
Interior Features
Bedrooms:
2
Bathrooms:
2
Heating:
Central
Cooling:
Central Air
Appliances:
Disposal, Dryer, Microwave, Range, Washer
Furnished:
No
Floor:
Carpet, Ceramic Tile
Levels:
One
Additional Features
Property Sub Type:
Single Family Residence
Style:
N/A
Year Built:
2020
Construction Type:
Block, Stone, Stucco
Garage Spaces:
Yes
Covered Spaces:
N/A
Direction Faces:
East
Pets Allowed:
Yes
Special Condition:
None
Additional Features:
Irrigation System, Lighting, Rain Gutters, Sidewalk, Sliding Doors, Sprinkler Metered
Additional Features 2:
Buyer/Buyer's agent responsibility to verify with HOA.
Map
- Address125 SILVER MAPLE RD
Featured Properties