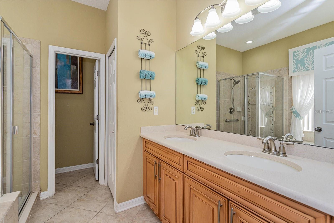
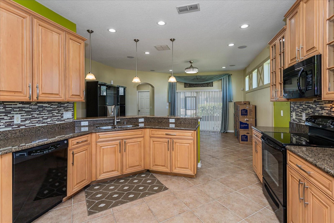
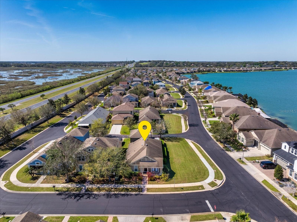

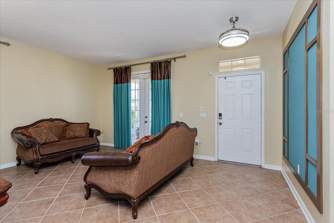


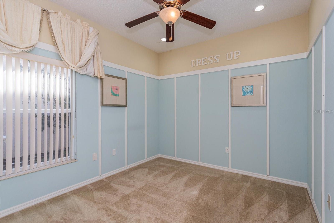

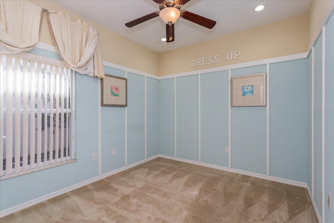
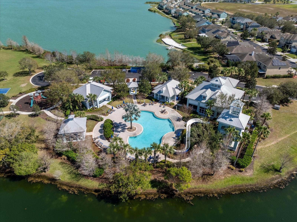
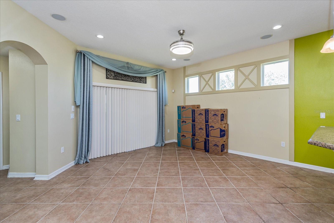
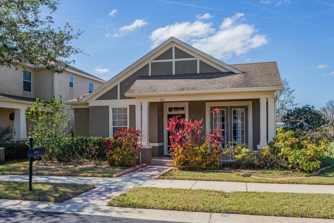
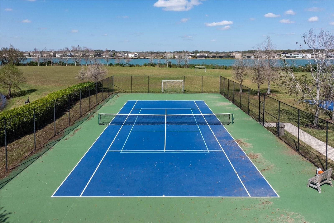
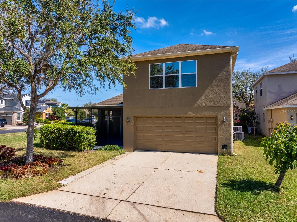
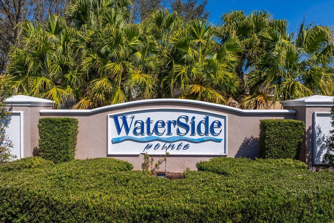
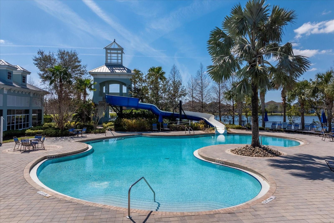

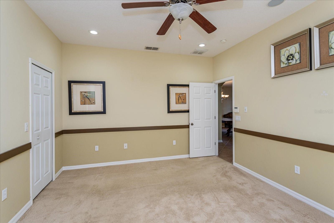
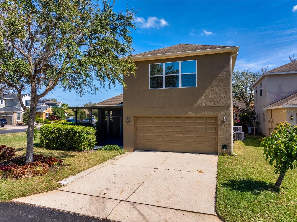
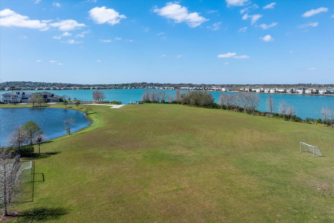

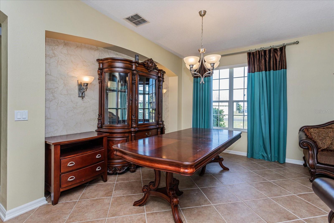
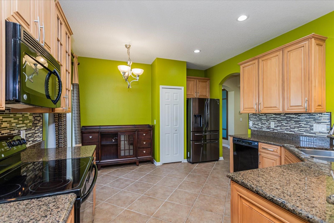

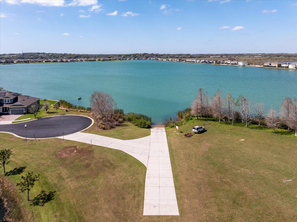
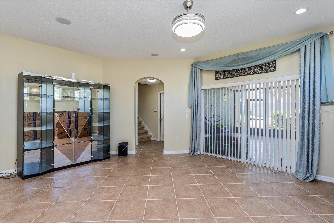
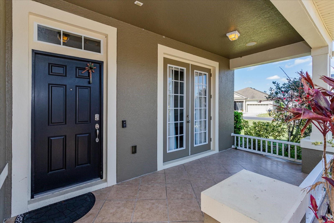
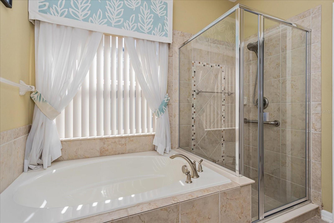
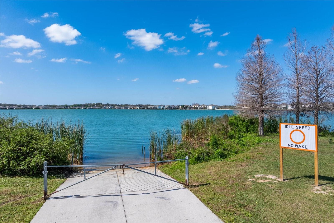
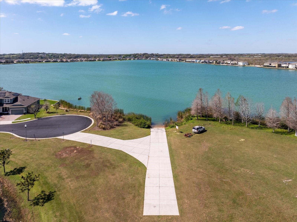


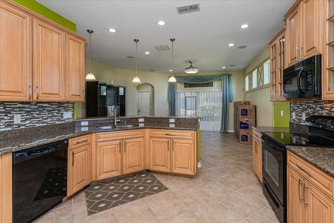


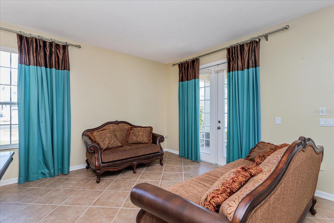


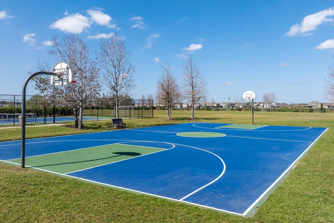
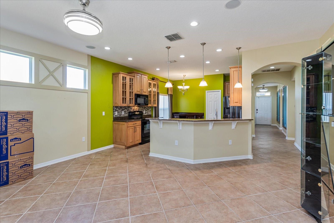
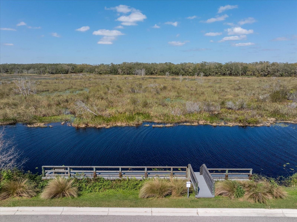
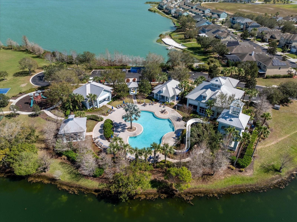

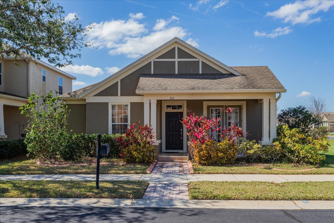
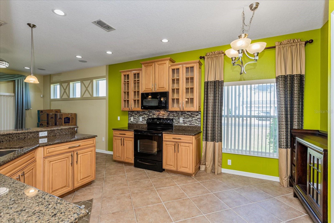

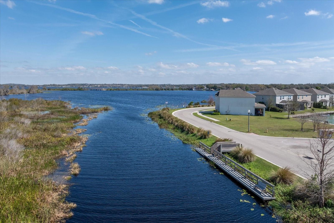
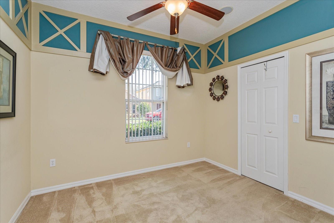

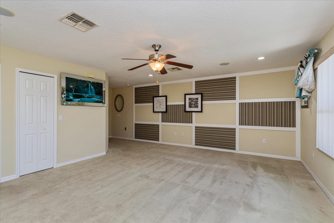

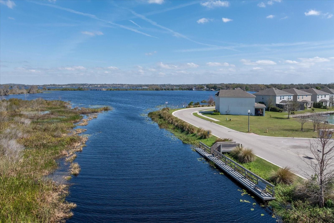
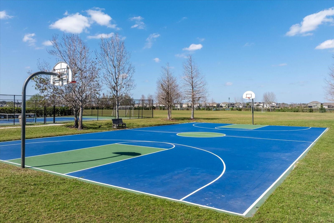
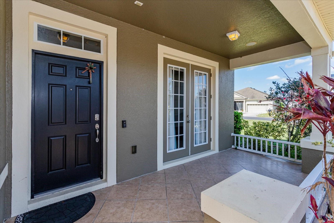
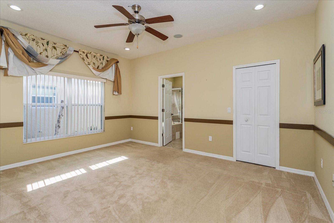
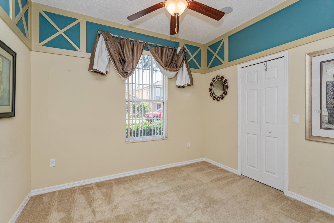

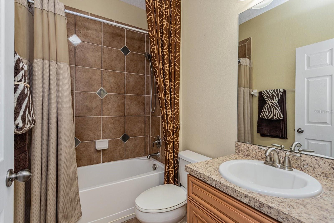
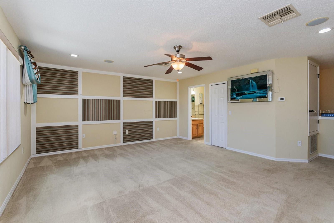
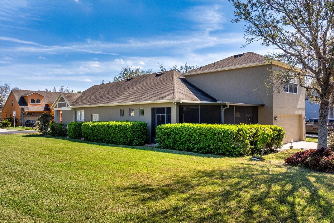
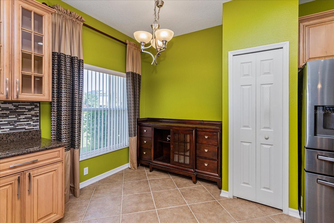
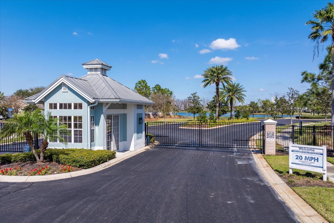
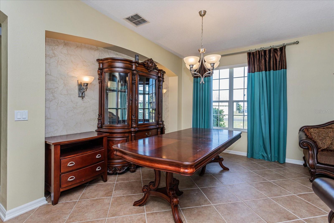



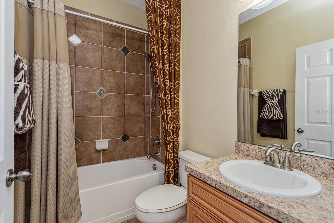



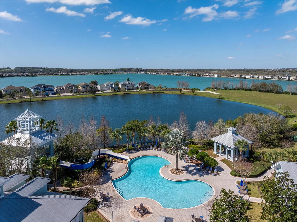

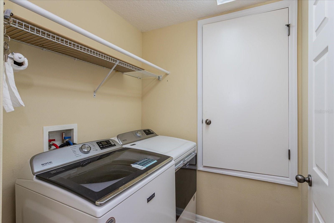
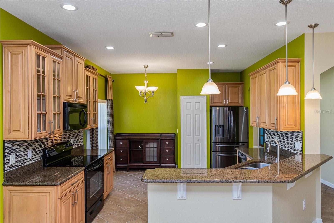
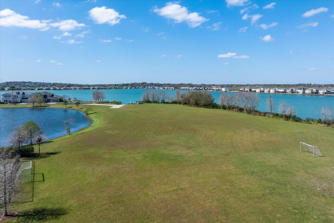

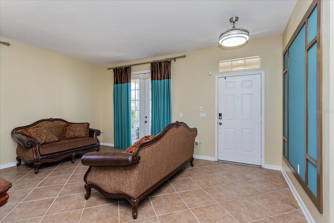
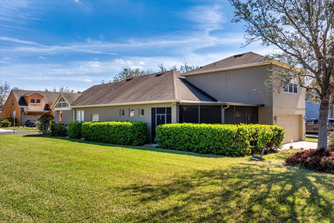
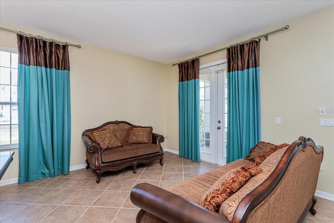

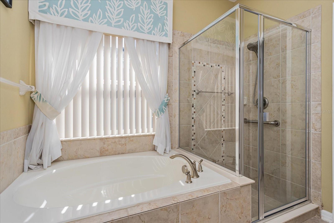
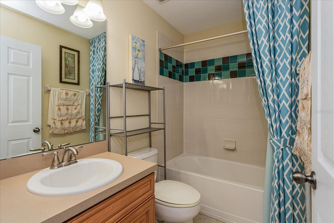

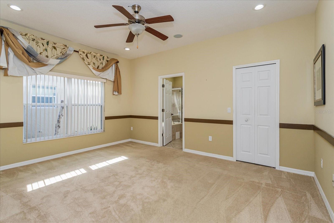
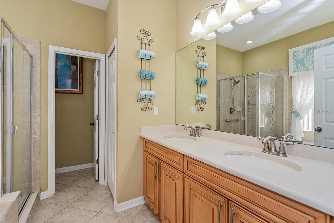
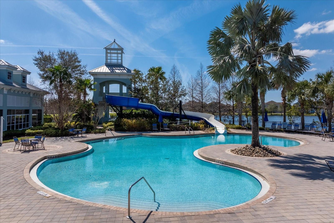

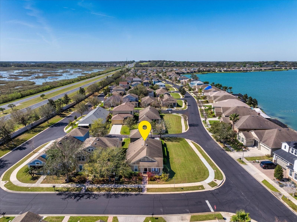

Active
303 WHITE WATER BAY DR
$394,600
Features:
Property Details
Remarks
This beautiful corner lot home was the community model home featuring the desired Hanover floor plan. It is a must-see and priced under current market value. Buy this home and get instant equity. The same model has sold considerably higher in the community. This home boasts four spacious bedrooms and three full bathrooms. This craftsman-style residence offers both comfort and elegance. The charming covered front porch and French doors enhance the welcoming entryway. As you step inside, the foyer leads you to a combination formal living and dining room, perfect for entertaining. Down a short hallway, you'll find two additional bedrooms and a full bath, providing ample space for family or guests. The master suite is a true retreat, boasting a generous walk-in closet and an ensuite bath equipped with double sinks, a relaxing garden tub, a separate shower, an enclosed water closet, and a linen closet for added convenience. The kitchen is a chef's dream, featuring stunning 42" Sierra Vista Coffee cabinets, luxurious granite countertops, and a complete GE appliance package, including a washer and dryer. This home includes a water softener for added comfort and convenience. Venturing upstairs, you'll discover a spacious room with a walk-in closet and a full bath, making it a perfect space for a home office, playroom, or guest suite. The laundry room is conveniently located off the rear entry garage. Step outside to enjoy the covered and screened-in lanai, ideal for relaxing with family and friends. The Gated secure community offers a multi-million dollar amenity center, complete with tennis courts, a tot lot, walking trails, a basketball court, a soccer field, and a recreation center. Residents can also enjoy access to Crystal Lake, a resort-style swimming pool with a large water slide, and a well-equipped exercise facility. Located just over the Clermont line and minutes to downtown Clermont, this gated community provides a serene lifestyle with beautiful views. A new roof is being installed and should be completed in June
Financial Considerations
Price:
$394,600
HOA Fee:
506.29
Tax Amount:
$3423.59
Price per SqFt:
$177.27
Tax Legal Description:
WATERSIDE POINTE PHASE I PB 63 PG 13-21 LOT 223 ORB 4715 PG 1057
Exterior Features
Lot Size:
5525
Lot Features:
Corner Lot
Waterfront:
No
Parking Spaces:
N/A
Parking:
N/A
Roof:
Shingle
Pool:
No
Pool Features:
N/A
Interior Features
Bedrooms:
4
Bathrooms:
3
Heating:
Central, Electric
Cooling:
Central Air
Appliances:
Dishwasher, Disposal, Dryer, Microwave, Range, Refrigerator, Washer, Water Softener
Furnished:
No
Floor:
Carpet, Ceramic Tile
Levels:
Two
Additional Features
Property Sub Type:
Single Family Residence
Style:
N/A
Year Built:
2008
Construction Type:
Block
Garage Spaces:
Yes
Covered Spaces:
N/A
Direction Faces:
East
Pets Allowed:
No
Special Condition:
None
Additional Features:
Private Mailbox, Sidewalk
Additional Features 2:
N/A
Map
- Address303 WHITE WATER BAY DR
Featured Properties