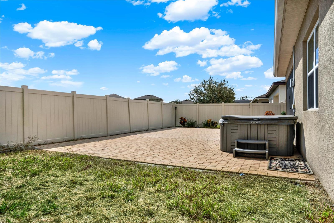
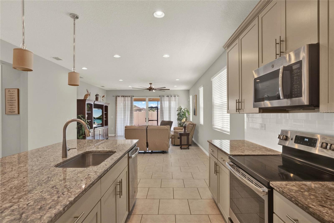
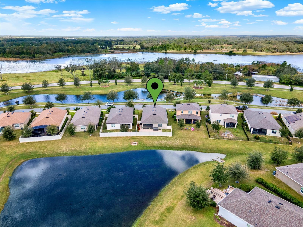
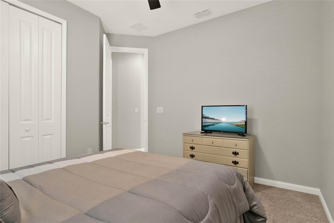
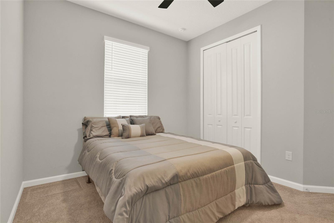
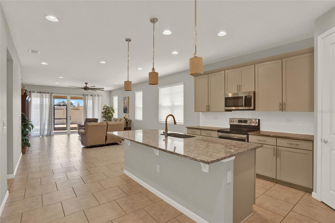
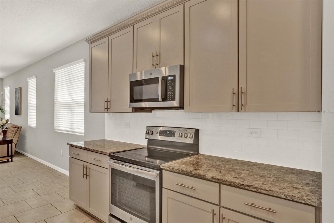
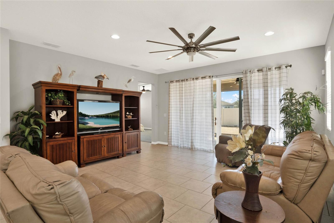
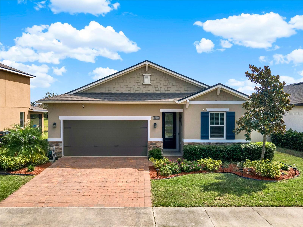
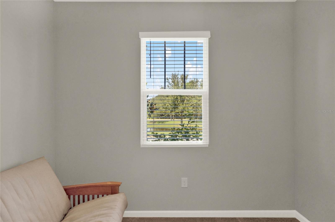
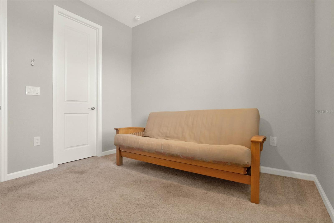
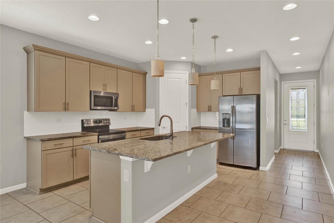
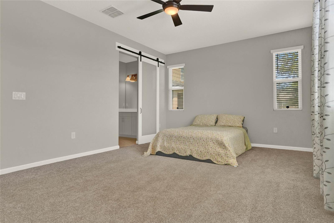
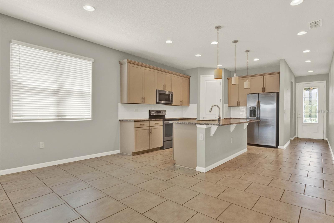
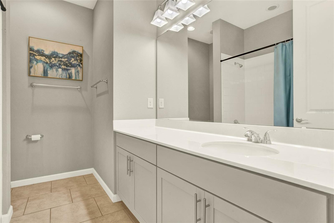
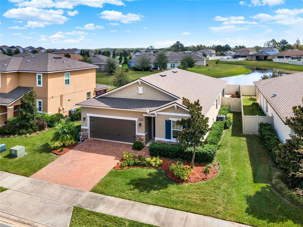
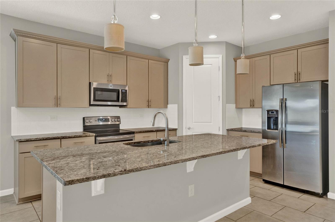
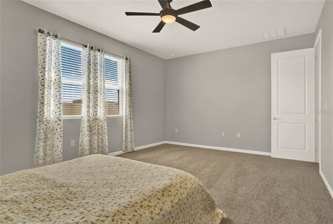
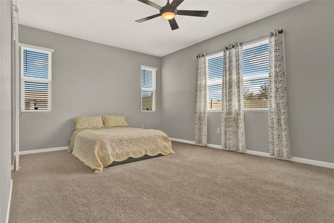
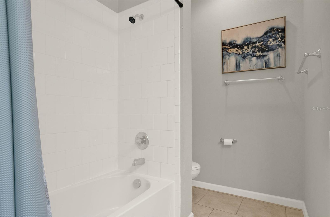
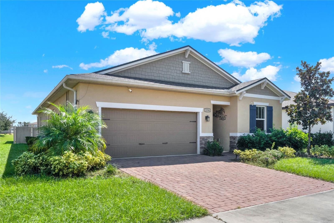
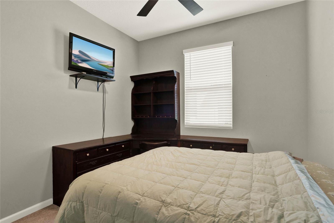
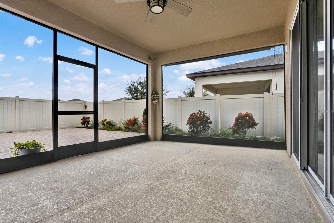
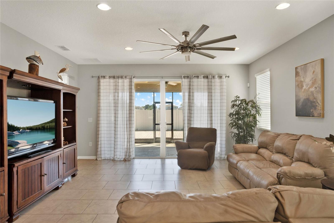
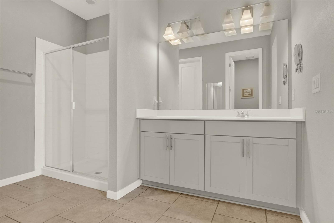
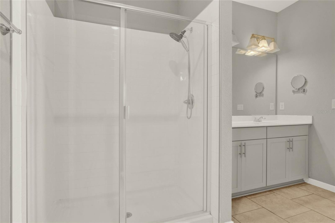
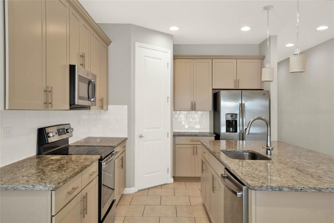
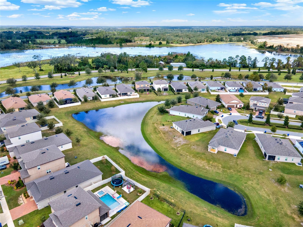
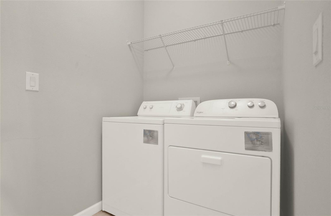

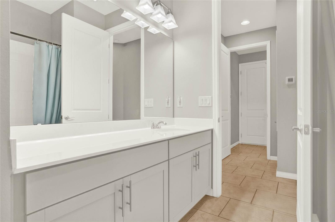
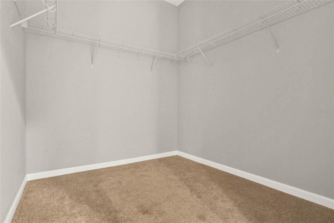
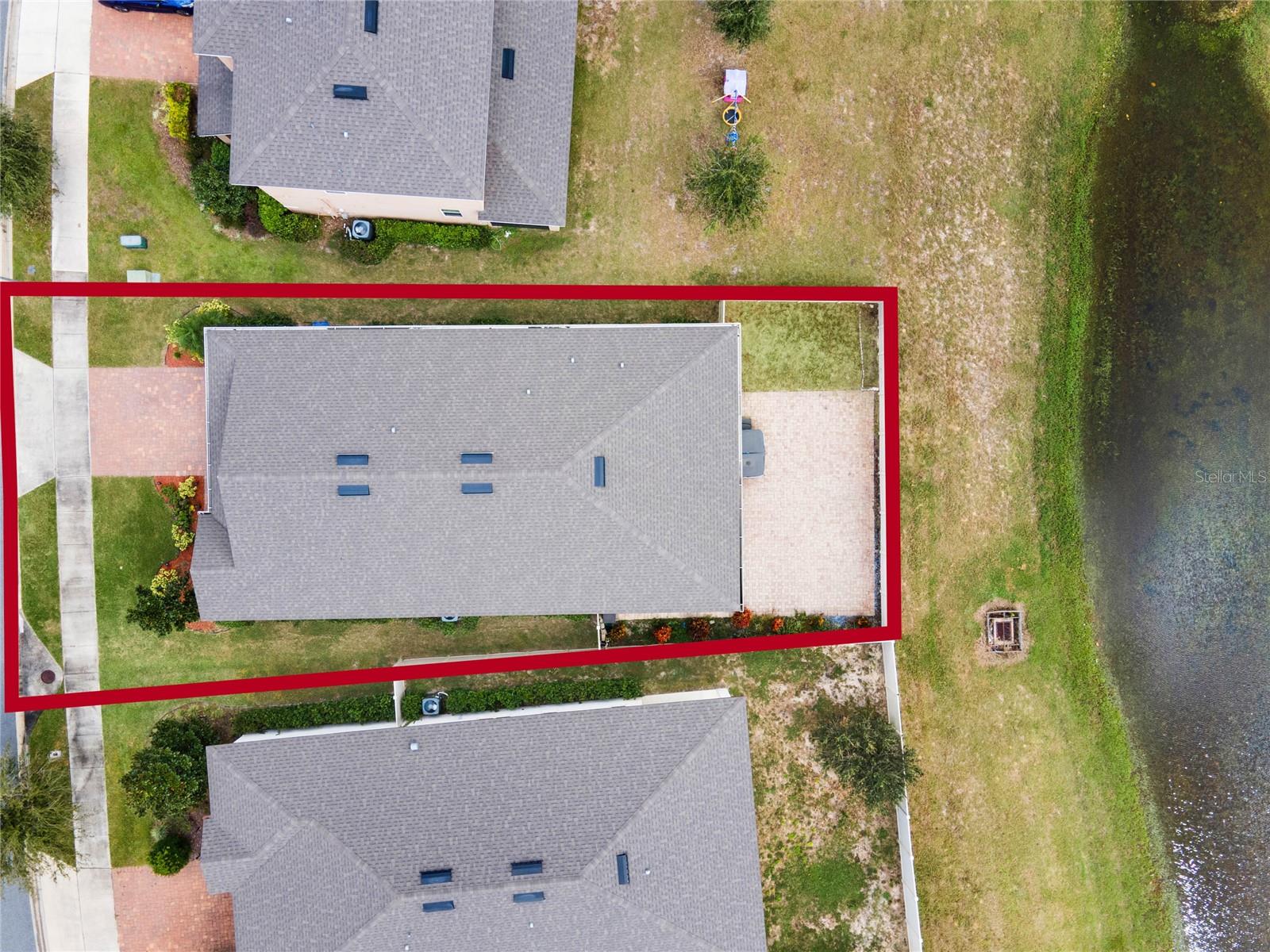
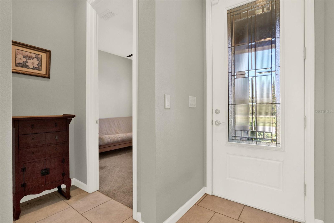
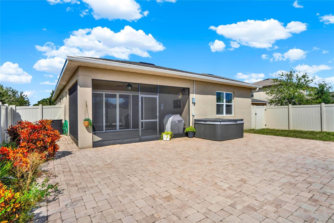
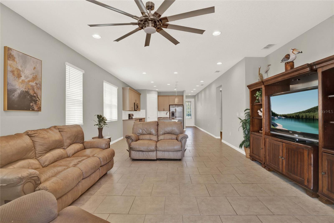
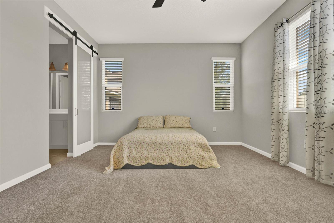
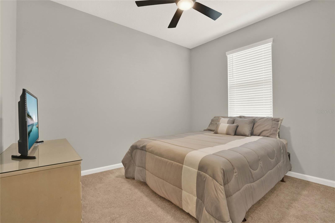
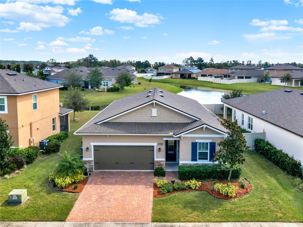
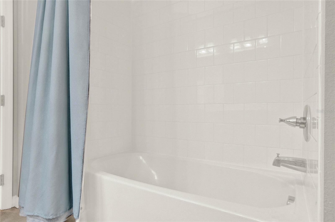
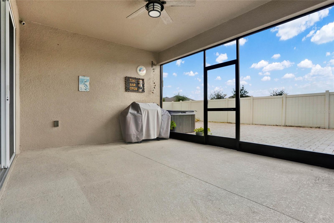
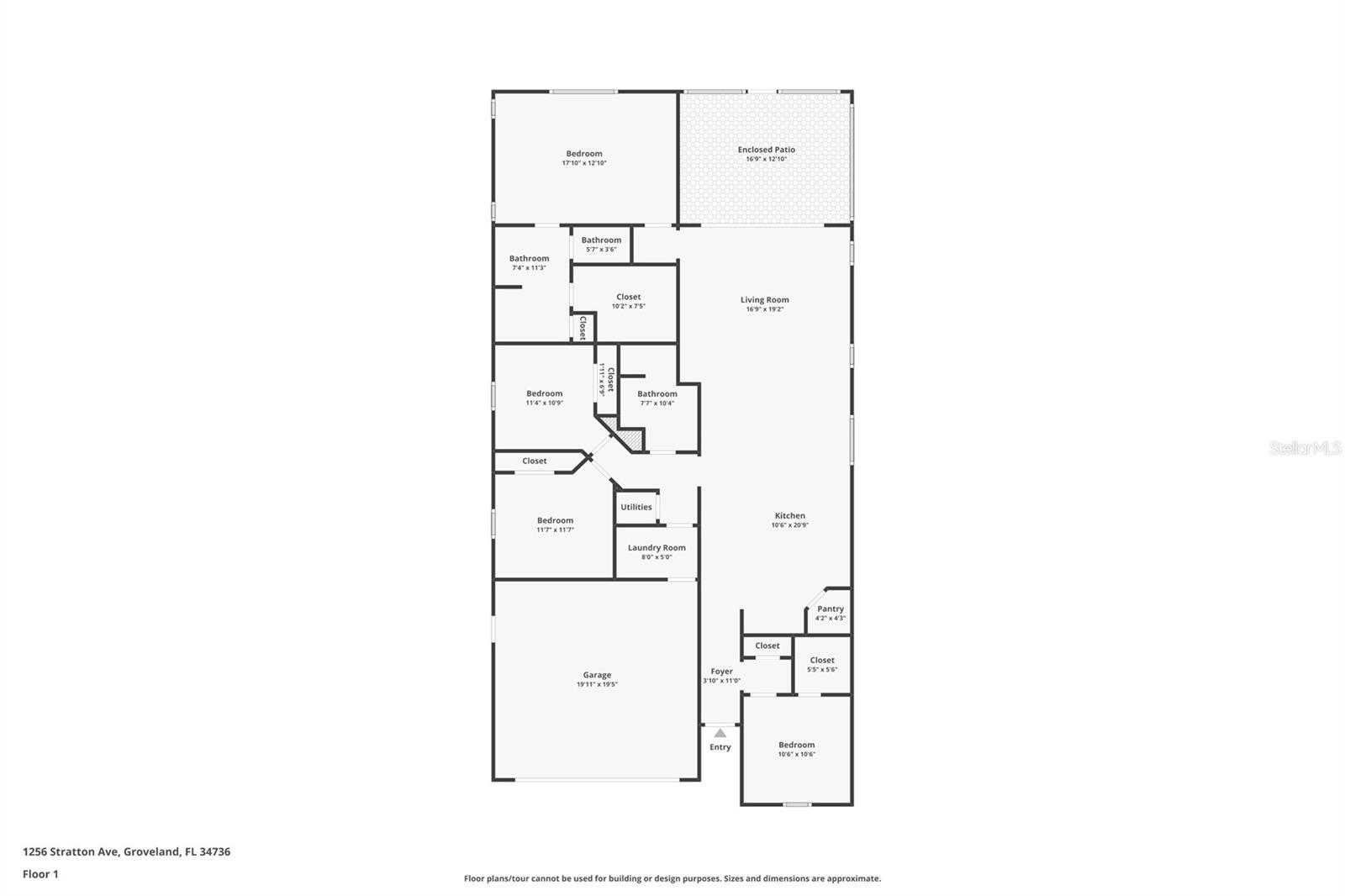

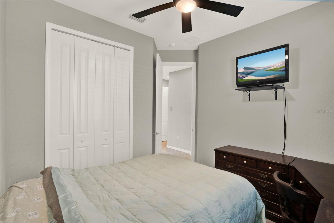
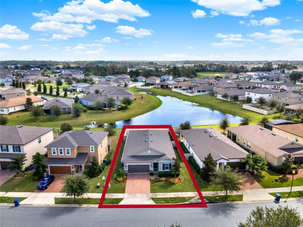
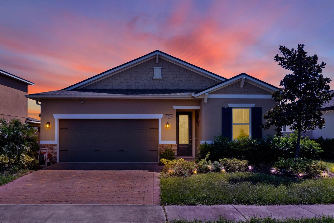
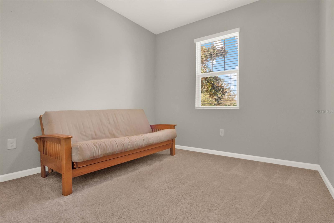

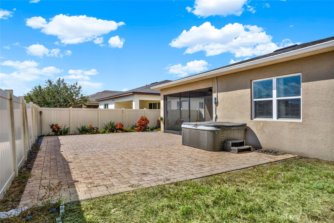
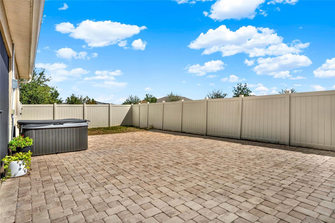
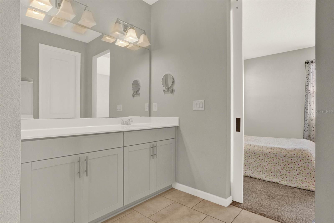
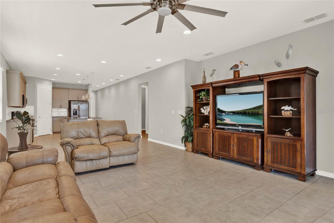

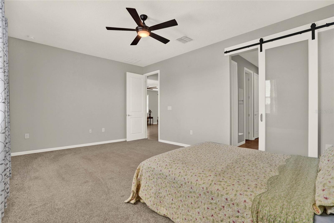
Active
1256 STRATTON AVE
$379,000
Features:
Property Details
Remarks
Why wait for new construction when this 5-year-old beauty already offers all the upgrades and modern features you're looking for? With 4 spacious bedrooms, 2 bathrooms, and a 2-car garage, this home has everything you need to feel right at home from day one. Step outside to your personal peaceful place: a fully fenced backyard featuring an expansive paver patio, a relaxing hot tub, and green space for play or gardening. The screened-in patio is already in place—no additional costs or delays—complete with a ceiling fan and plumbing for a sink, ideal for grilling or enjoying a peaceful retreat. Inside, the open-concept floor plan flows effortlessly from the living room to the dining area and kitchen, which is equipped with modern stainless steel appliances, 42" cabinets with crown molding, and a large granite island that offers plenty of counter space for meal prep and entertaining. The 3-way split design ensures privacy for everyone, with the second and third bedrooms situated near the second bathroom, and the fourth bedroom located near the front of the home. The Primary suite is a true getaway space, featuring a large bedroom with enough floor space for a seating area, a stylish barn door leading to the ensuite with a private water closet, a large walk-in closet, a linen closet, a glass-enclosed walk-in shower, and a double vanity. Why wait for a new home when you can step into a turnkey property with all the features of a brand-new build—plus the added benefit of established landscaping and no construction wait times? This home is move-in ready and waiting for you to start making memories today!
Financial Considerations
Price:
$379,000
HOA Fee:
223
Tax Amount:
$1624
Price per SqFt:
$196.58
Tax Legal Description:
GROVELAND, PRESERVE AT SUNRISE PHASE 1 SUB LOT 101 PB 61 PG 80-86 ORB 5013 PG 544
Exterior Features
Lot Size:
6350
Lot Features:
City Limits
Waterfront:
No
Parking Spaces:
N/A
Parking:
Garage Door Opener
Roof:
Shingle
Pool:
No
Pool Features:
N/A
Interior Features
Bedrooms:
4
Bathrooms:
2
Heating:
Central
Cooling:
Central Air
Appliances:
Dishwasher, Disposal, Electric Water Heater, Microwave, Range, Refrigerator
Furnished:
No
Floor:
Carpet, Ceramic Tile
Levels:
One
Additional Features
Property Sub Type:
Single Family Residence
Style:
N/A
Year Built:
2019
Construction Type:
Block, Stucco
Garage Spaces:
Yes
Covered Spaces:
N/A
Direction Faces:
Southeast
Pets Allowed:
Yes
Special Condition:
None
Additional Features:
Irrigation System, Lighting, Rain Gutters, Sliding Doors
Additional Features 2:
Buyer to confirm with HOA
Map
- Address1256 STRATTON AVE
Featured Properties