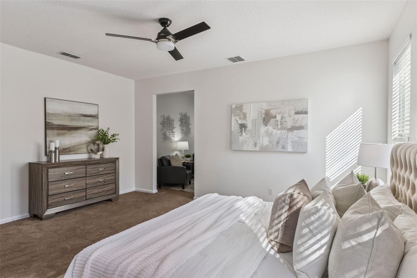
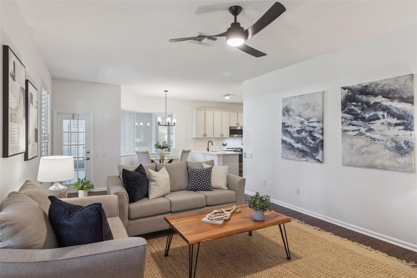
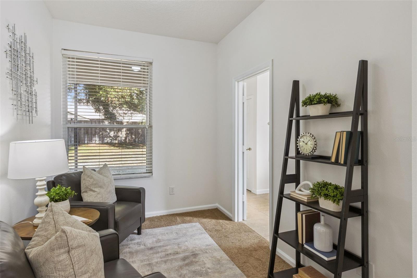
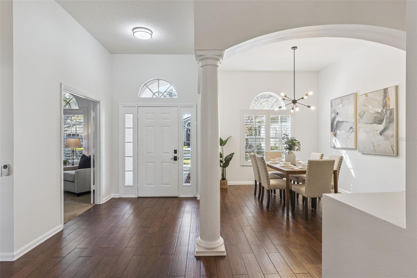
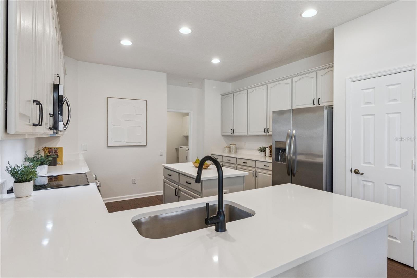
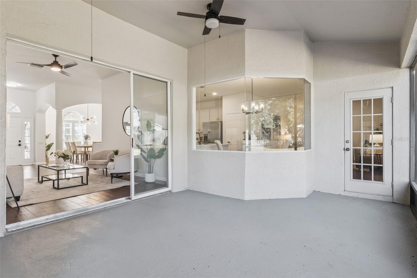
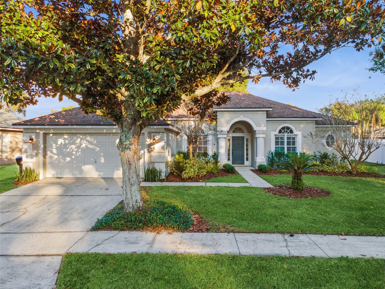
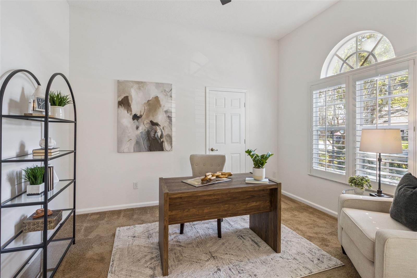
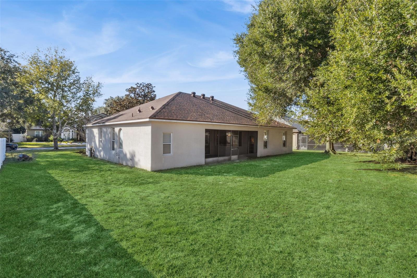
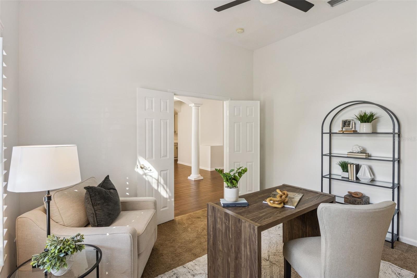
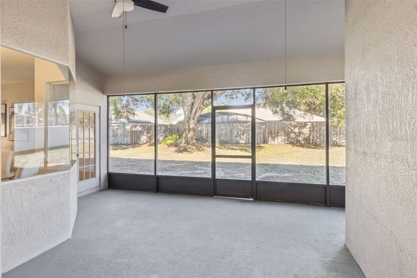
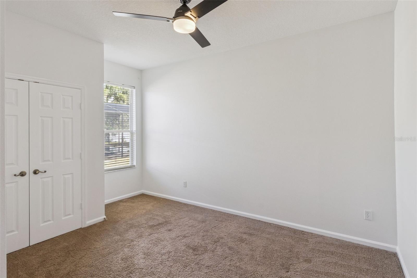
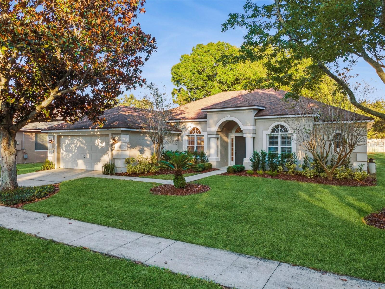
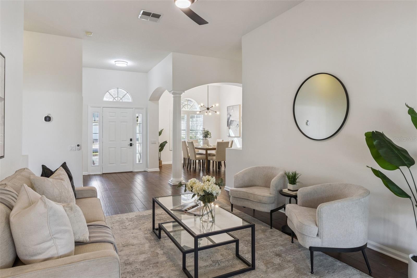
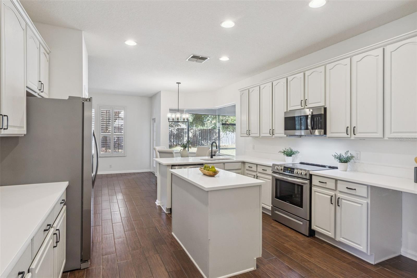
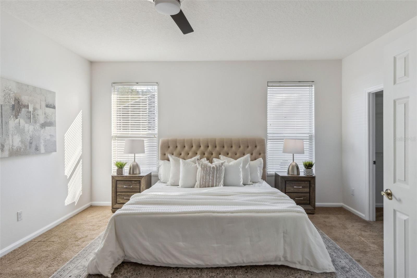
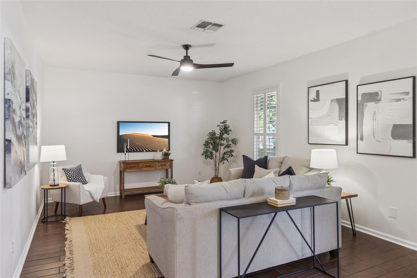
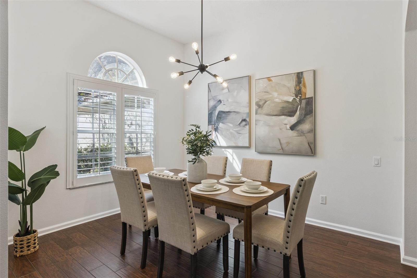
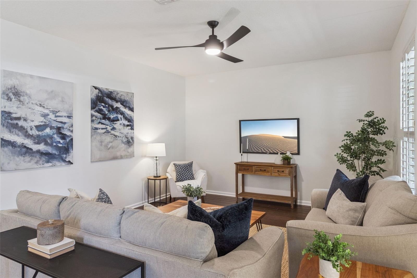
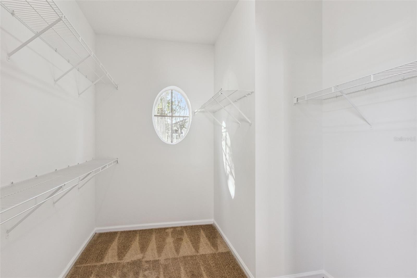
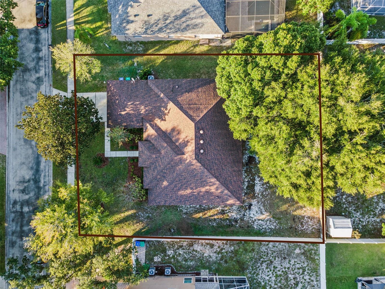
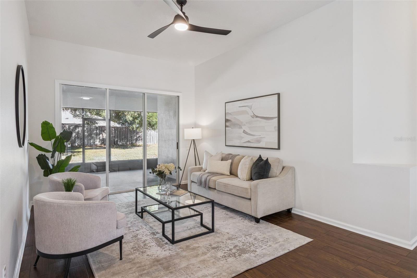
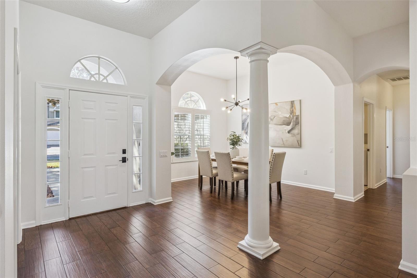
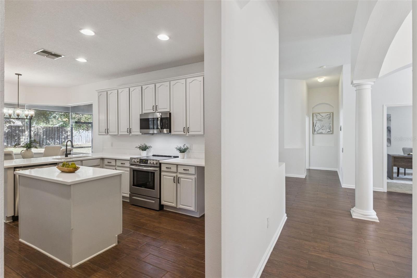
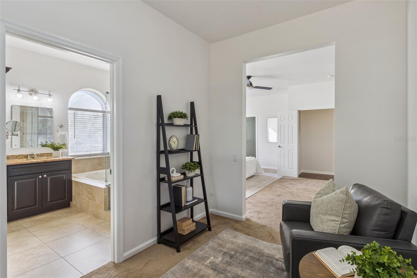
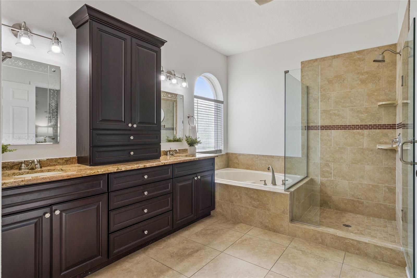
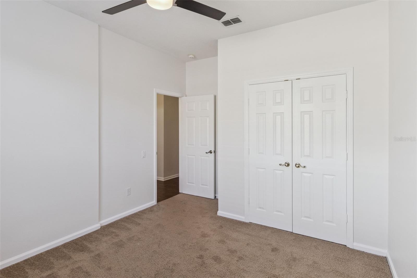
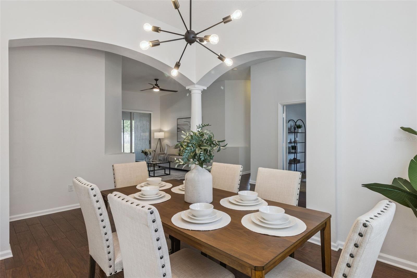
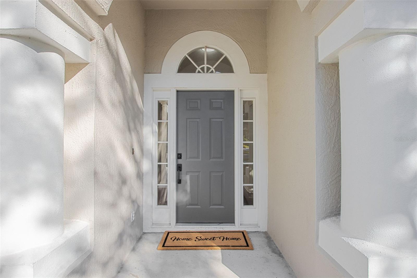
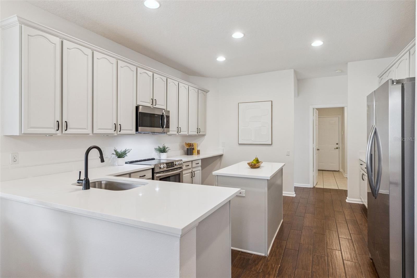
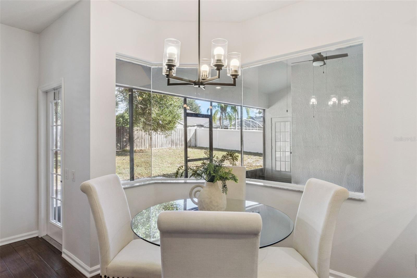
Active
811 HUNTSVILLE RD
$600,000
Features:
Property Details
Remarks
Welcome to this move-in-ready 4-BEDROOM, 2-BATH, SPILT-PLAN, ONE-STORY home-features a spacious open floor plan perfect for modern family living. The open layout includes new interior paint, interior Shutters, appliances (2021), water heater (2021), wood-look ceramic tile in all main areas, and carpet in the bedrooms, giving the home a fresh, contemporary feel. The kitchen is a chef’s dream, with tons of counter space, a center island, 42" cabinets, and large pantry, overlooking the family and dinette areas. The primary suite offers a extra large walk-in closet and a separate large sitting area ideal for a sitting room, home office or nursery. Step outside to the screened lanai, perfect for entertaining and enjoying the best part of Florida living. The backyard is a raw canvas with plenty of space for a pool or playset, anchored by a large mature tree and endless possibilities to create your dream outdoor oasis. Located in a top-rated school district, with convenient access to shopping, restaurants, 408, and the Turnpike, this home offers the perfect blend of comfort, functionality, and location. Windermere Chase is a private, tree-lined, gated community, perfect for families seeking safety, space, and a friendly neighborhood feel.
Financial Considerations
Price:
$600,000
HOA Fee:
290
Tax Amount:
$7855.17
Price per SqFt:
$246.31
Tax Legal Description:
WINDERMERE CHASE PHASE 1 40/115 LOT 83
Exterior Features
Lot Size:
12533
Lot Features:
Landscaped, Sidewalk, Paved, Private
Waterfront:
No
Parking Spaces:
N/A
Parking:
Driveway
Roof:
Shingle
Pool:
No
Pool Features:
N/A
Interior Features
Bedrooms:
4
Bathrooms:
2
Heating:
Central
Cooling:
Central Air
Appliances:
Dishwasher, Disposal, Dryer, Electric Water Heater, Microwave, Range, Washer
Furnished:
No
Floor:
Carpet, Ceramic Tile, Tile
Levels:
One
Additional Features
Property Sub Type:
Single Family Residence
Style:
N/A
Year Built:
1999
Construction Type:
Block, Stucco
Garage Spaces:
Yes
Covered Spaces:
N/A
Direction Faces:
West
Pets Allowed:
Yes
Special Condition:
None
Additional Features:
Lighting
Additional Features 2:
N/A
Map
- Address811 HUNTSVILLE RD
Featured Properties