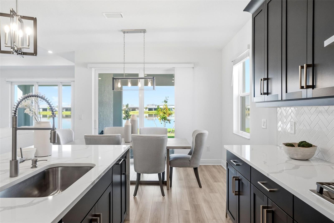
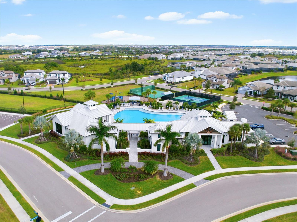
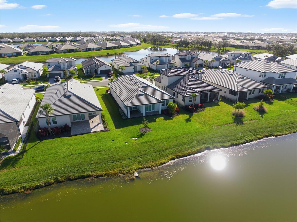
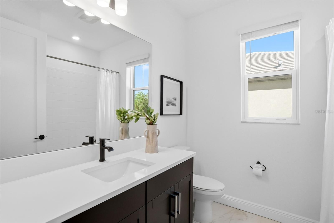
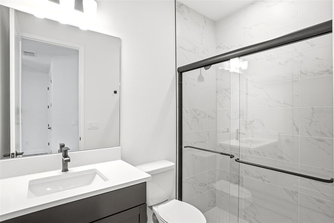
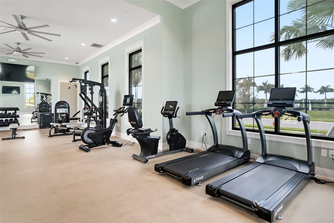
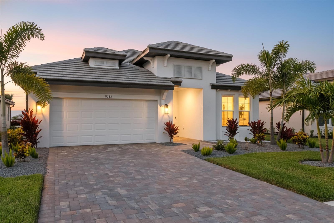
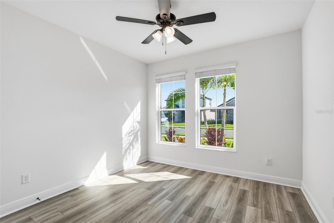
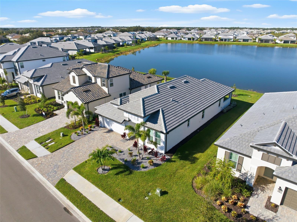
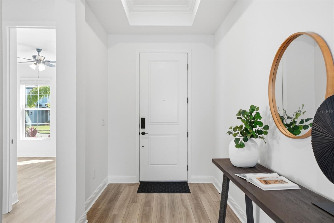
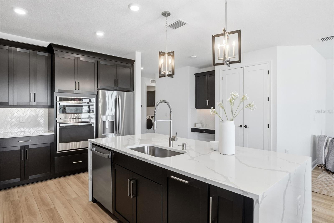
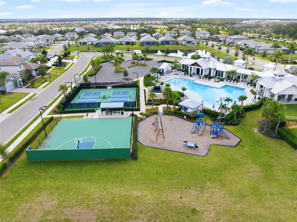
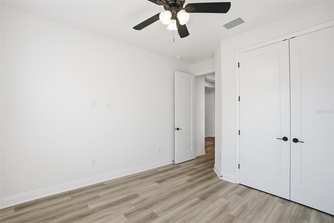
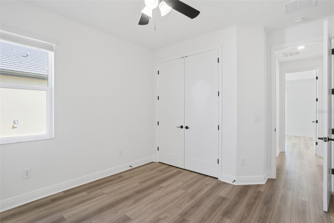
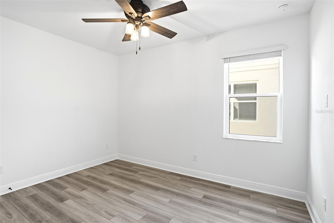
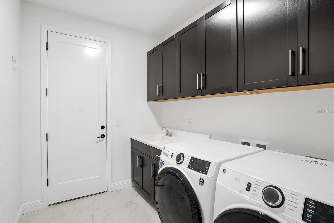
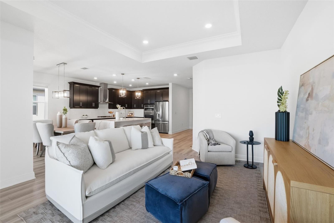
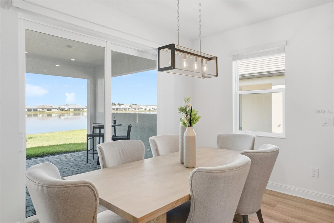
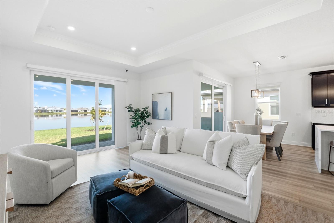
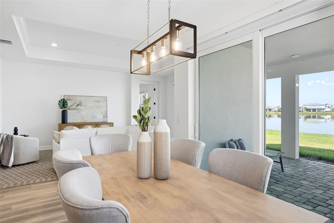
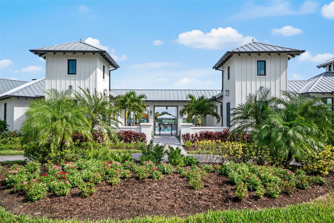
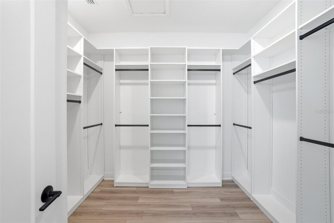
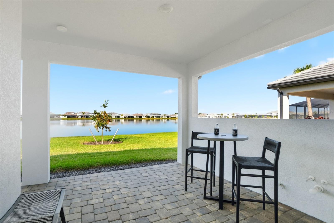
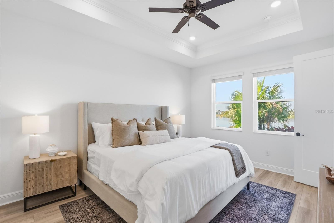
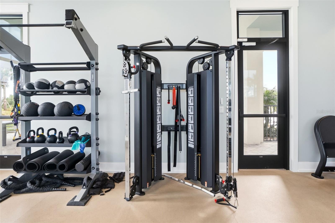
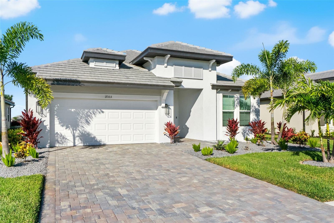
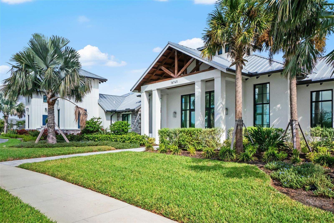
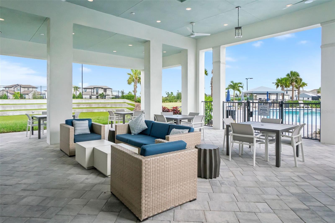
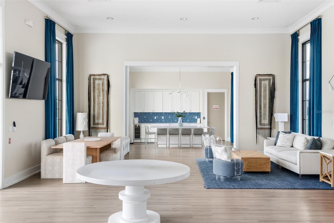
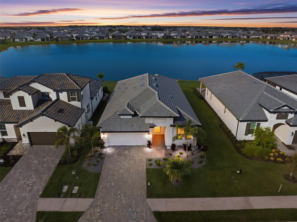
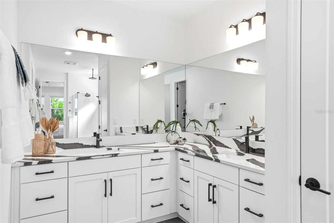
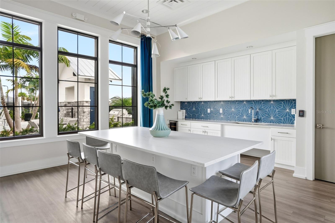
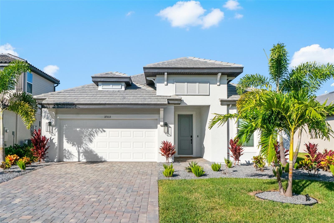
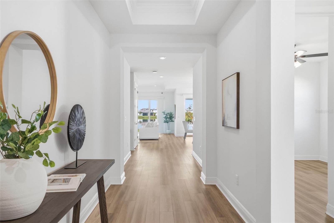
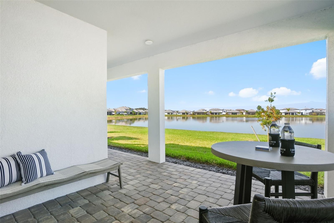
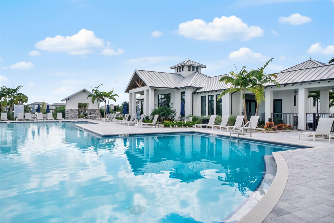
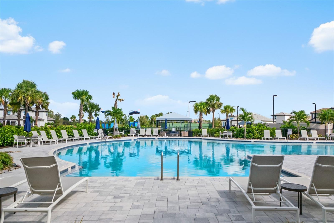
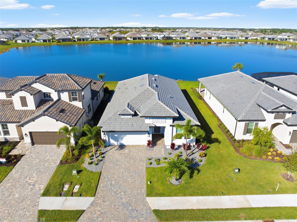
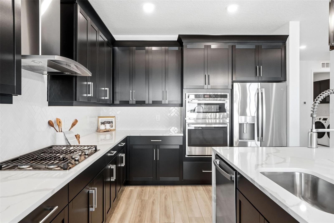
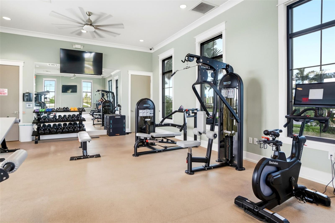
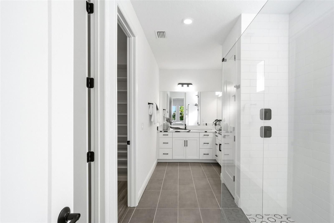
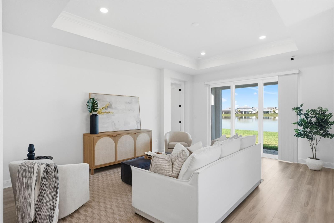
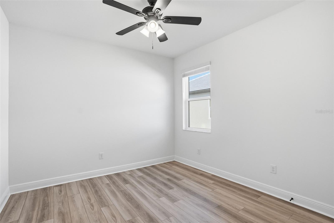
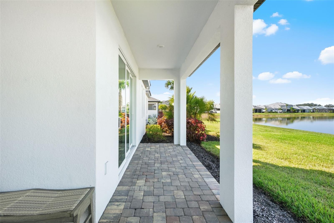
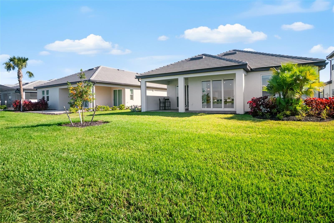
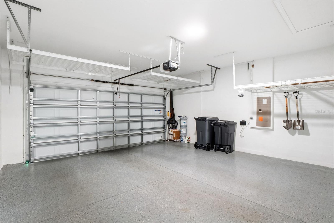
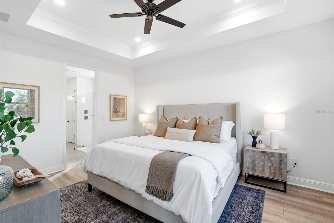
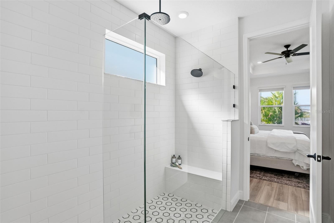
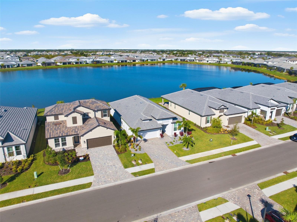
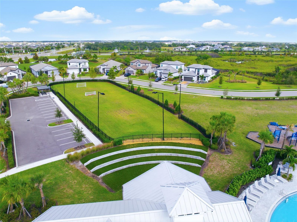
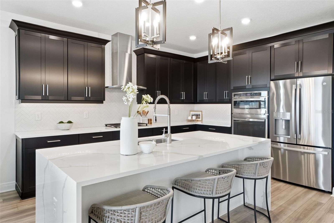
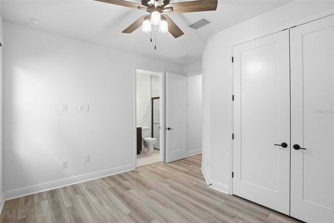
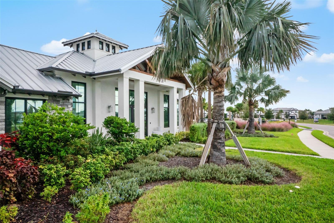
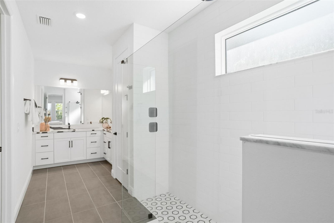
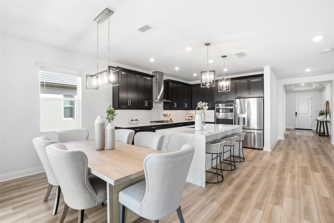
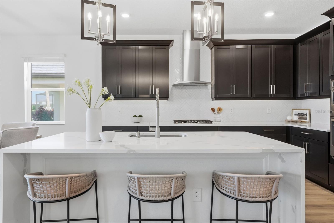
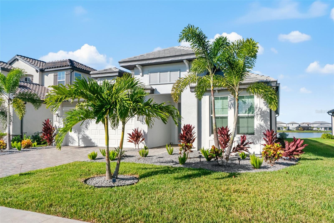
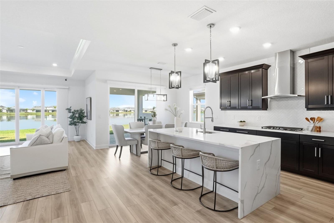
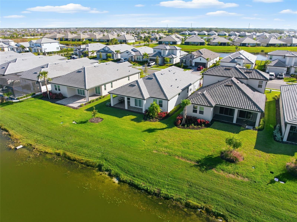
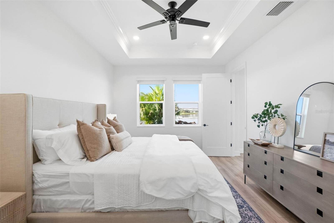
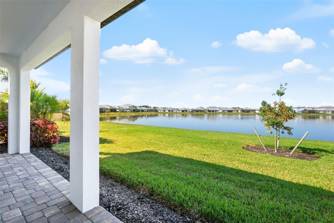
Active
17333 SAVORY MIST CIR
$725,000
Features:
Property Details
Remarks
Experience refined Florida living in this exceptionally upgraded Calusa model by M/I Homes, perfectly situated on one of Sweetwater’s most desirable water front homesites. This 4-bedroom, 3-bath custom model quality home has over $117,000 in custom enhancements that elevate comfort and style! From its Sierra-style paver driveway and tropical landscaping to the sleek modern elevation, every detail exudes curb appeal. Impact-rated windows and sliders offer year-round peace of mind, no shutters required. Inside, the gourmet kitchen is a showpiece with a waterfall-edge quartz island, herringbone tile backsplash, Sonoma-painted cabinetry with light rail, and GE Profile stainless gas appliances. The owner’s suite provides a tranquil retreat featuring a spa-inspired bath with Cambria quartz counters, a frameless glass shower with matte black fixtures, and a custom-designed walk-in closet. An ensuite guest bedroom offers privacy and versatility, while also featuring a professionally installed custom closet. Elegant details continue throughout the home including, luxury vinyl plank flooring, 8’ interior doors, crown molding in tray ceilings, upgraded matte black hardware, lighting, tankless water heater, SmartShield structured wiring, and pre-plumbed outdoor kitchen rough in. Step outside to the expanded lanai, where peaceful water views set the stage for morning coffee or evening gatherings. Located within the vibrant Sweetwater community of Lakewood Ranch, residents enjoy resort-style amenities, walking trails, and convenient access to top-rated schools, dining, and entertainment.
Financial Considerations
Price:
$725,000
HOA Fee:
827
Tax Amount:
$1891
Price per SqFt:
$331.05
Tax Legal Description:
LOT 294 SWEETWATER AT LAKEWOOD RANCH PH III & IV PI#5812.8025/9
Exterior Features
Lot Size:
7436
Lot Features:
Landscaped
Waterfront:
Yes
Parking Spaces:
N/A
Parking:
N/A
Roof:
Tile
Pool:
No
Pool Features:
In Ground
Interior Features
Bedrooms:
4
Bathrooms:
3
Heating:
Central, Electric
Cooling:
Central Air
Appliances:
Built-In Oven, Cooktop, Dishwasher, Gas Water Heater, Microwave, Refrigerator
Furnished:
No
Floor:
Luxury Vinyl, Tile
Levels:
One
Additional Features
Property Sub Type:
Single Family Residence
Style:
N/A
Year Built:
2024
Construction Type:
Concrete, Stucco
Garage Spaces:
Yes
Covered Spaces:
N/A
Direction Faces:
East
Pets Allowed:
Yes
Special Condition:
None
Additional Features:
Lighting
Additional Features 2:
All community information must be verified by the buyer.
Map
- Address17333 SAVORY MIST CIR
Featured Properties