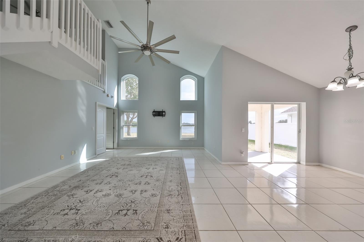
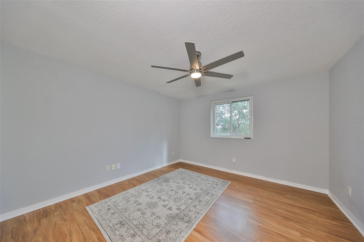
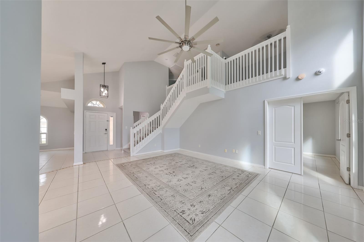
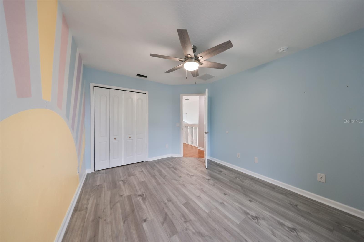
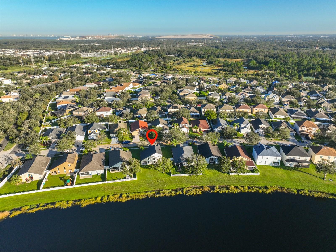
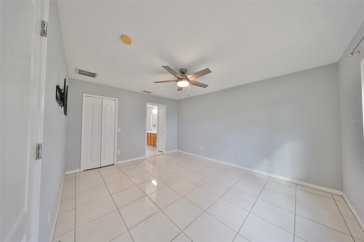
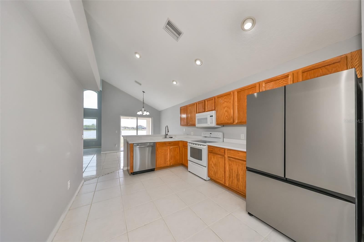
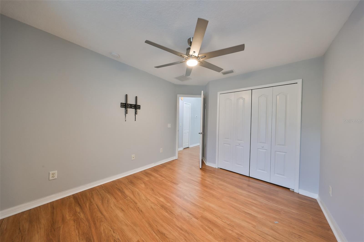
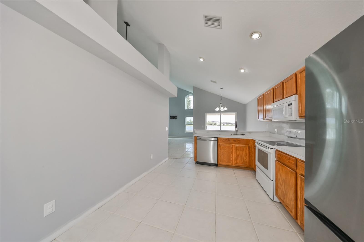
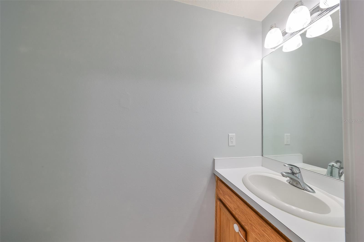
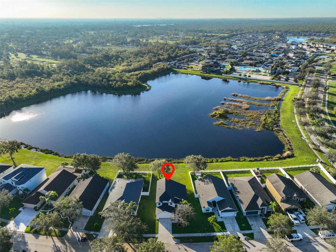
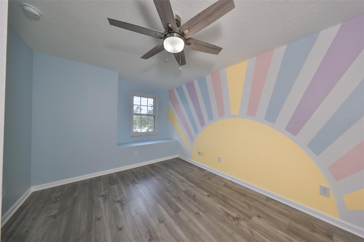
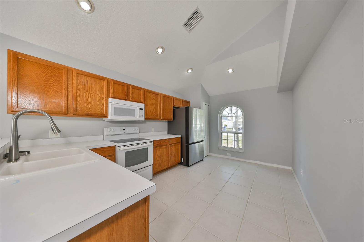
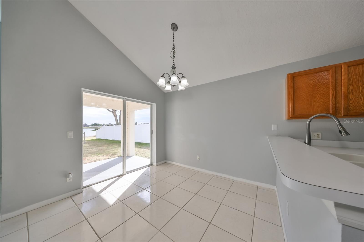
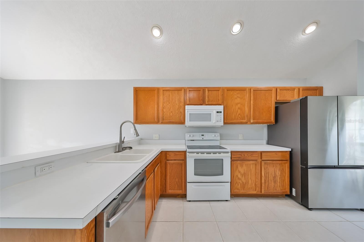
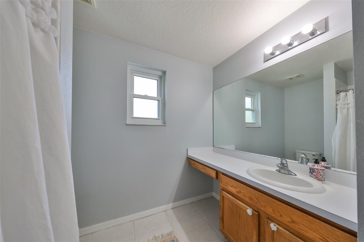
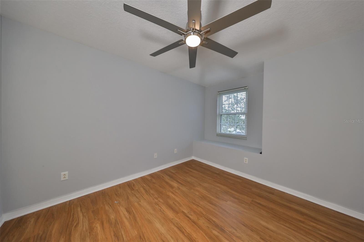
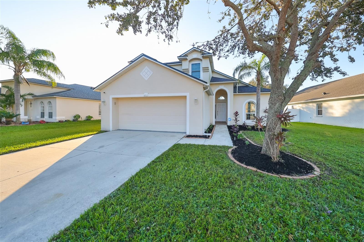
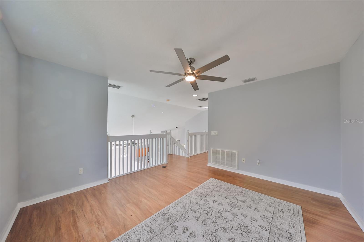
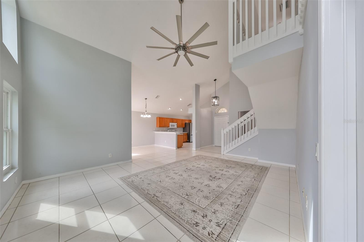

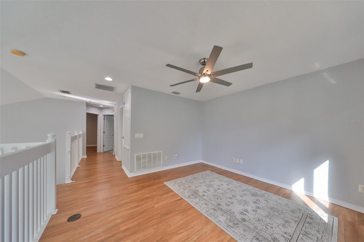
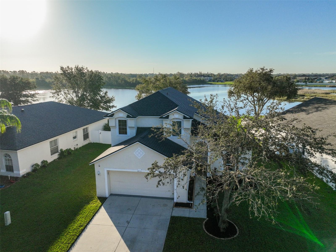
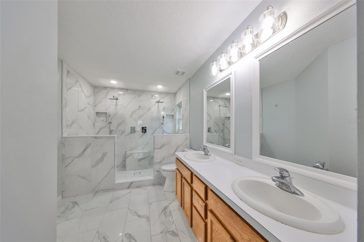
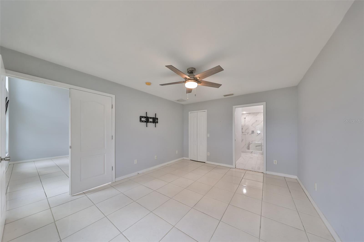
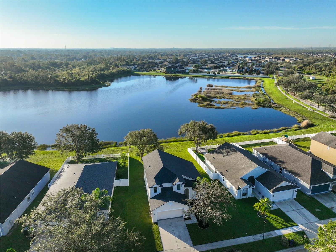

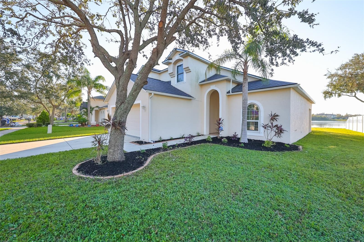
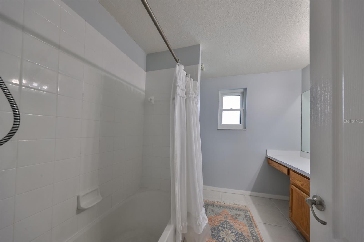
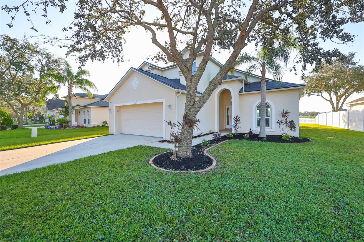
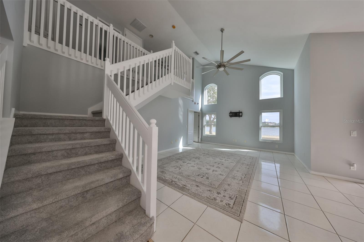
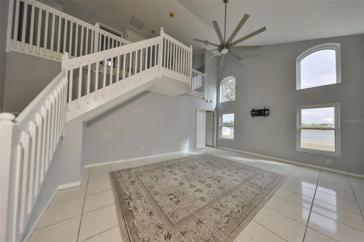
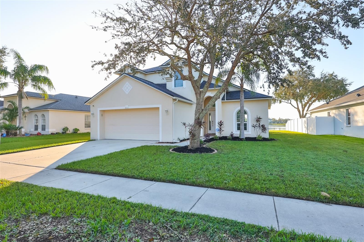
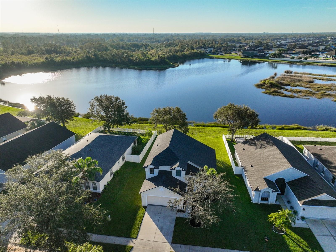
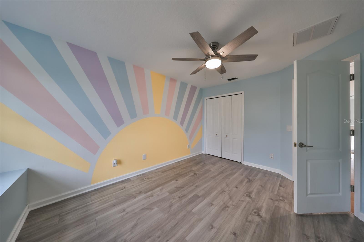
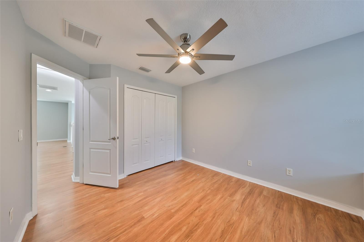
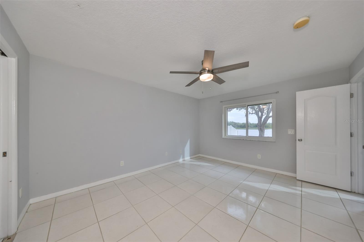
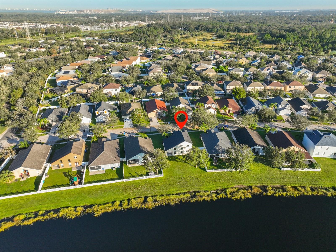
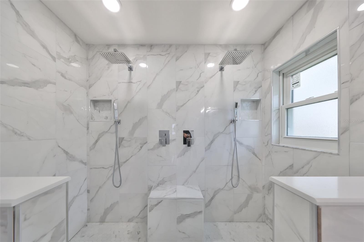
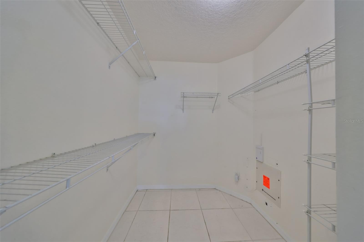
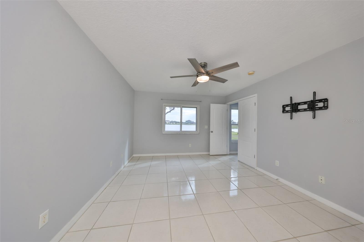
Active
8111 TAR HOLLOW DR
$385,000
Features:
Property Details
Remarks
Welcome to this beautifully updated 2-story single-family home, where comfort, style, and functionality come together perfectly. As you step inside, you’ll be greeted by an open floor plan with soaring high ceilings and an abundance of natural light. The spacious living area flows seamlessly, with a stunning staircase leading to the upper floor, enhancing the home’s inviting, airy feel. The home has been thoughtfully upgraded, with a brand-new roof installed in 2024, ensuring years of peace of mind. The new windows and hurricane shutters, added in 2023, not only provide enhanced protection but also come with a transferable warranty, adding value and confidence. The kitchen boasts modern appliances, including a brand-new dishwasher and fridge, making meal prep both easy and efficient. The master bathroom and an upstairs bedroom have been beautifully renovated, offering fresh, stylish spaces for relaxation and rest. The home also offers a serene water view, perfect for unwinding after a busy day. You’ll appreciate the convenience of the kitchen sink with a built-in bottle cleaner, adding a practical touch to the heart of the home. Additionally, the master closet is equipped with an AV panel, making it simple to integrate your home entertainment system. The neighborhood offers fantastic amenities, including a playground, pool, and fitness center, making it easy to enjoy an active lifestyle. Located just minutes from shopping, dining, and all that downtown Tampa has to offer, you’ll have everything you need right at your fingertips. For added peace of mind, the home is equipped with an alarm system, providing enhanced security. This beautifully updated home in a prime location truly has it all. Don’t miss the chance to make it yours—schedule your tour today!
Financial Considerations
Price:
$385,000
HOA Fee:
368.2
Tax Amount:
$7833.47
Price per SqFt:
$226.47
Tax Legal Description:
CARRIAGE POINTE PHASE 1 LOT 41 BLOCK H
Exterior Features
Lot Size:
6836
Lot Features:
N/A
Waterfront:
No
Parking Spaces:
N/A
Parking:
N/A
Roof:
Shingle
Pool:
No
Pool Features:
N/A
Interior Features
Bedrooms:
3
Bathrooms:
3
Heating:
Electric
Cooling:
Central Air
Appliances:
Dishwasher, Microwave, Range, Refrigerator
Furnished:
No
Floor:
Laminate, Tile
Levels:
Two
Additional Features
Property Sub Type:
Single Family Residence
Style:
N/A
Year Built:
2006
Construction Type:
Block, Stucco, Wood Frame
Garage Spaces:
Yes
Covered Spaces:
N/A
Direction Faces:
Northwest
Pets Allowed:
No
Special Condition:
None
Additional Features:
Sidewalk, Sliding Doors
Additional Features 2:
Confirm with HOA.
Map
- Address8111 TAR HOLLOW DR
Featured Properties