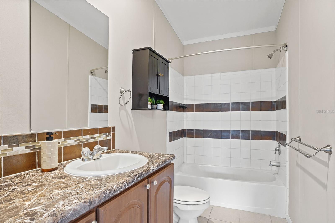
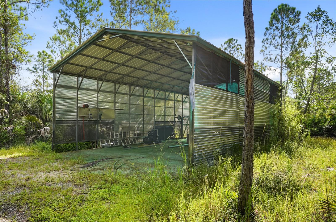
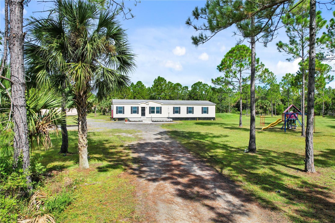
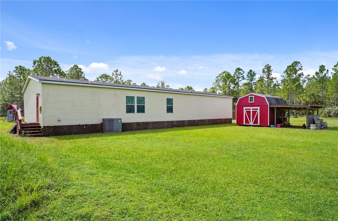
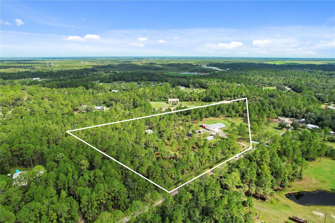
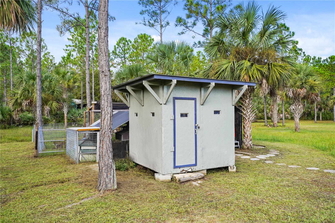
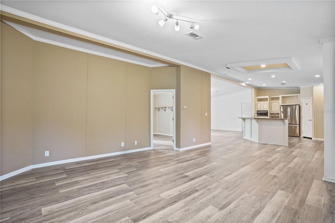
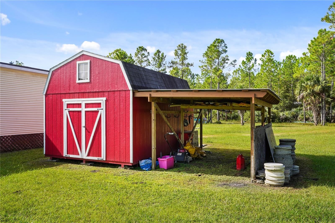
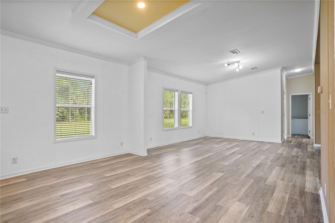
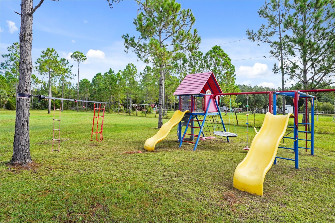
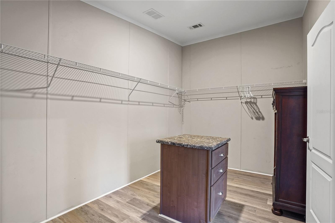
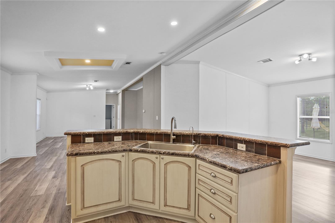
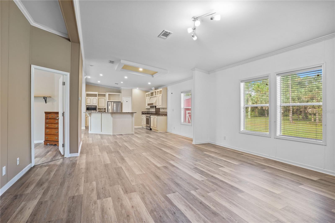
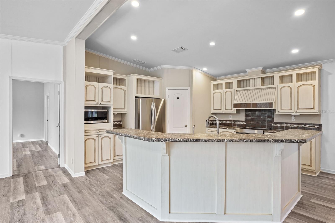
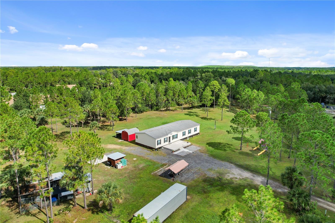
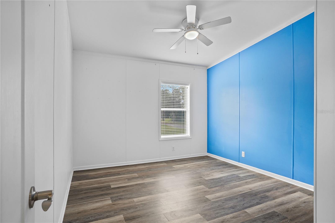
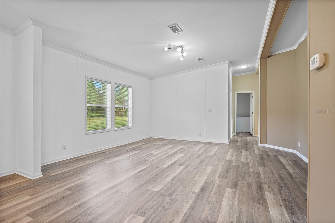
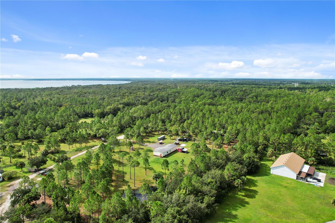
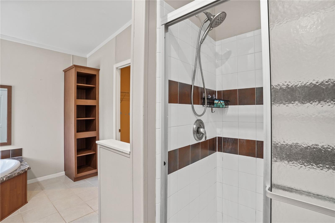
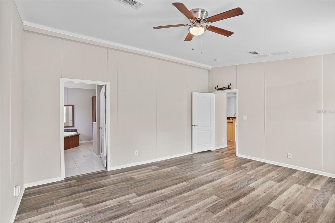
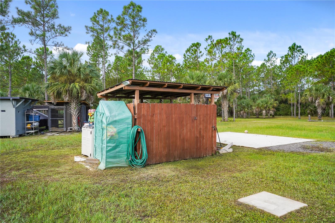
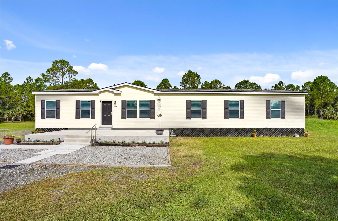
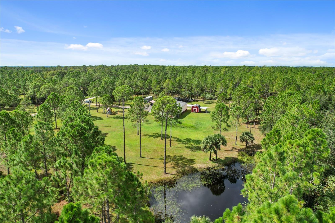
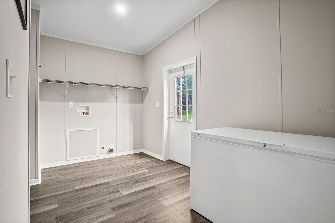
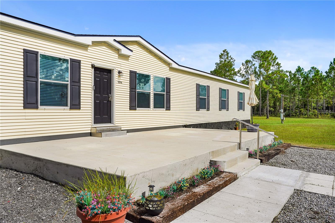
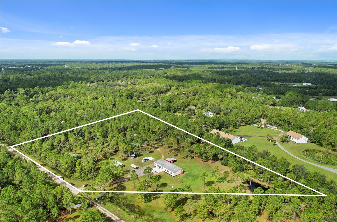
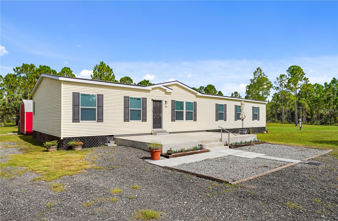
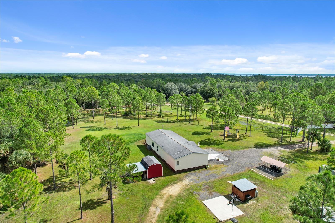
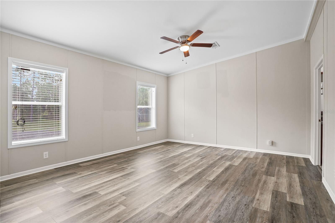
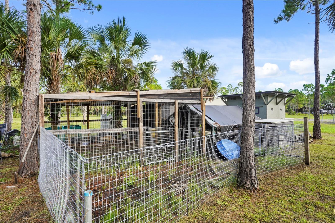
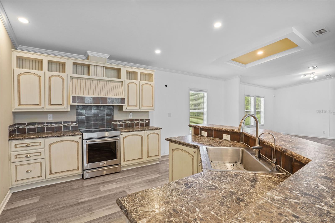
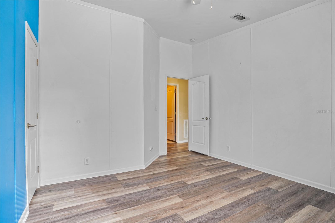
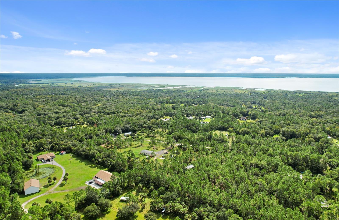
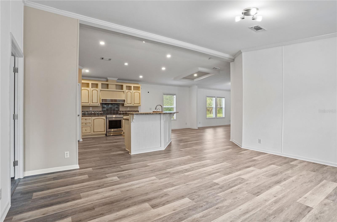
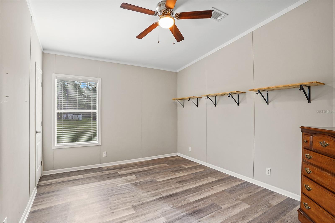
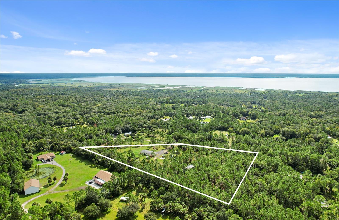
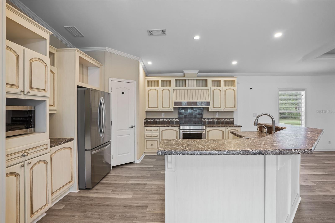
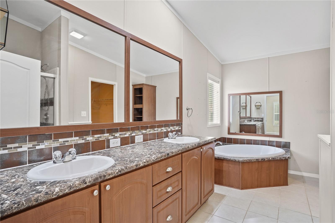
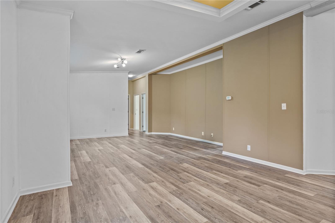
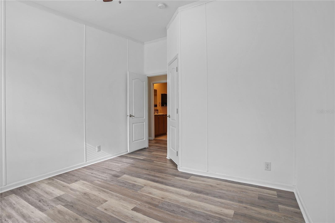
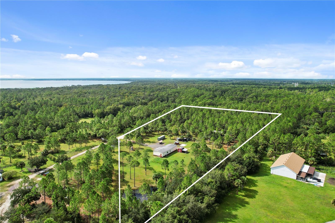
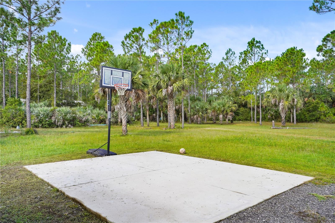
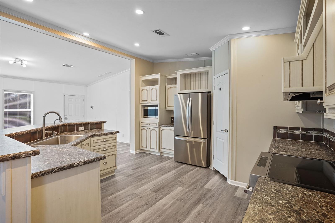
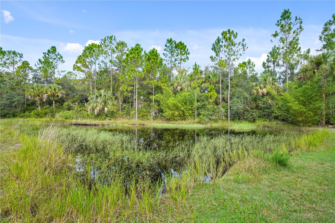
Active
1296 SUTTON TRL
$495,000
Features:
Property Details
Remarks
Discover this peaceful 5-acre retreat at the end of a quiet road, complete with a private pond and direct access to the Flagler Trail. The spacious, open layout centers around a well-appointed kitchen featuring a double convection oven, induction cooktop, R.O. water treatment system, large walk-in pantry, breakfast bar island, and eat-in nook—ideal for both everyday living and entertaining. The family and living rooms offer flexible use, and the split-bedroom plan enhances privacy. The primary suite includes a spacious en suite bath with dual sinks, soaking tub, oversized shower, and an 8x14 walk-in closet. All bedrooms feature walk-in closets, and there’s a large interior laundry room for added convenience. Outside, the property offers a bright red barn-style shed with attached lean-to, a fully fenced chicken coop, a 25x40 covered parking pad for RVs, boats, or ATVs, and a poured concrete pad—perfect for basketball, a workshop, or multi-use space. Added features include an 80,000 grain Fleck water softener, custom hurricane shutters, and energy-efficient spray foam insulation. With no HOA and plenty of room to live, work, and play, this property is ready to be your next home.
Financial Considerations
Price:
$495,000
HOA Fee:
N/A
Tax Amount:
$1548
Price per SqFt:
$217.11
Tax Legal Description:
SEC 11 TWP 20S RGE 32E BEG 1501.65 FT N & 403.19 FT S 76 DEG 40 MIN 1 SEC W OF NW COR OF NE 1/4 OF SE 1/4 RUN N 11 DEG 24 MIN 24 SEC W 480.32 FT S 38 DEG 2 MIN 30 SEC W 790 FT S 70 DEG 7 MIN 42 SEC E 496.03 FT N 19 DEG 52 MIN 18 SEC E 340 FT TO BEG ( 5.25 AC)
Exterior Features
Lot Size:
216929
Lot Features:
N/A
Waterfront:
No
Parking Spaces:
N/A
Parking:
RV Access/Parking
Roof:
Shingle
Pool:
No
Pool Features:
N/A
Interior Features
Bedrooms:
4
Bathrooms:
2
Heating:
Central, Electric
Cooling:
Central Air
Appliances:
Range
Furnished:
No
Floor:
Luxury Vinyl, Tile
Levels:
One
Additional Features
Property Sub Type:
Manufactured Home
Style:
N/A
Year Built:
2017
Construction Type:
Vinyl Siding
Garage Spaces:
No
Covered Spaces:
N/A
Direction Faces:
Northeast
Pets Allowed:
No
Special Condition:
None
Additional Features:
Storage
Additional Features 2:
N/A
Map
- Address1296 SUTTON TRL
Featured Properties