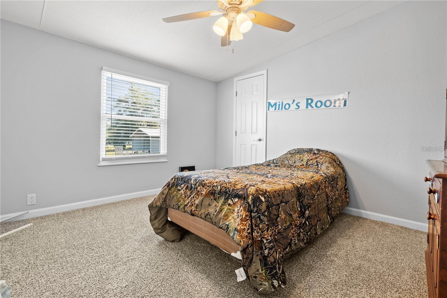
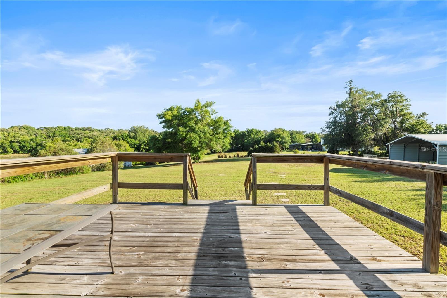
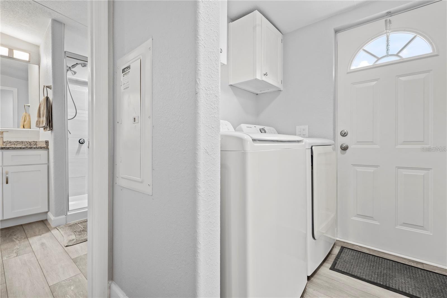
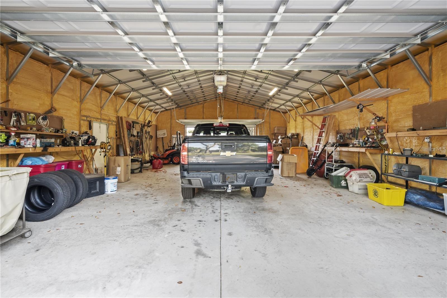
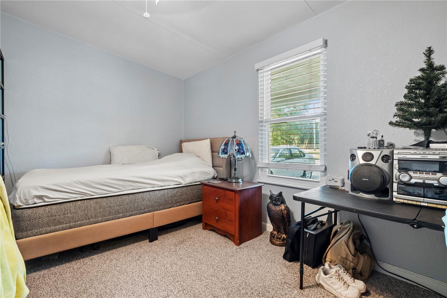
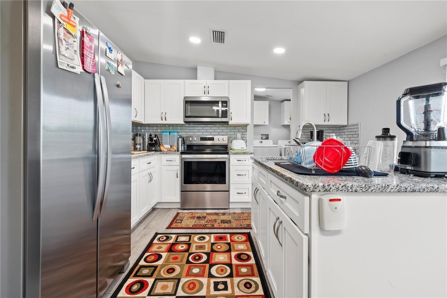
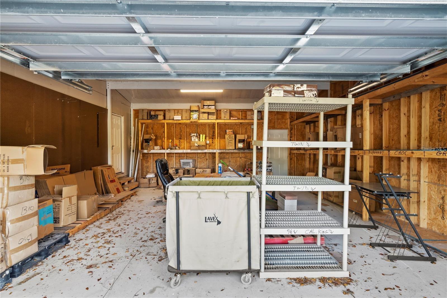
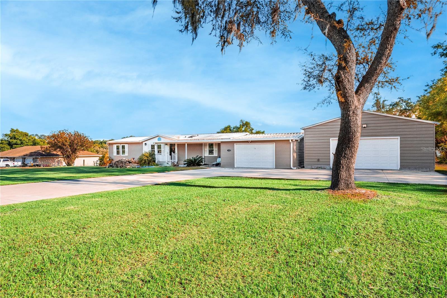
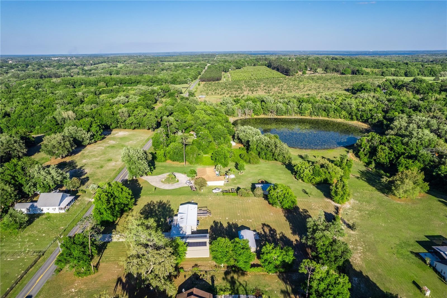
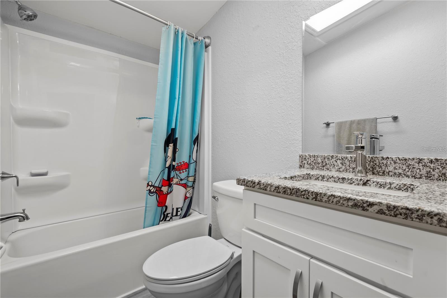
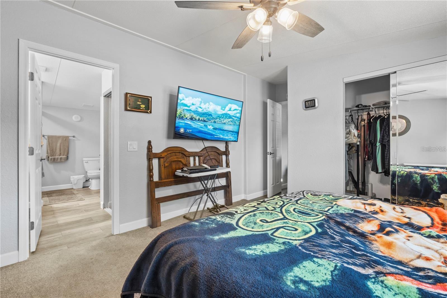
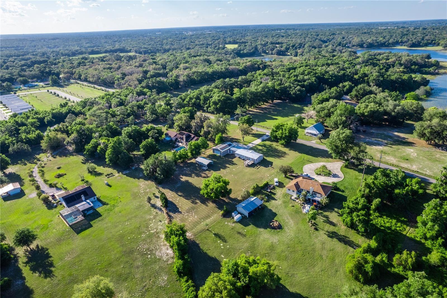
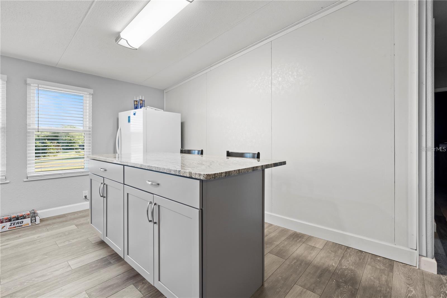
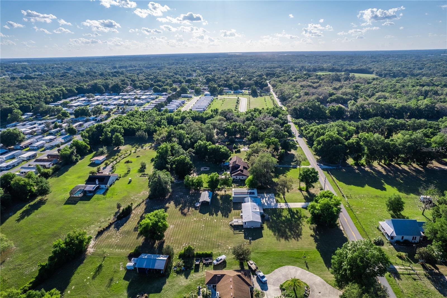
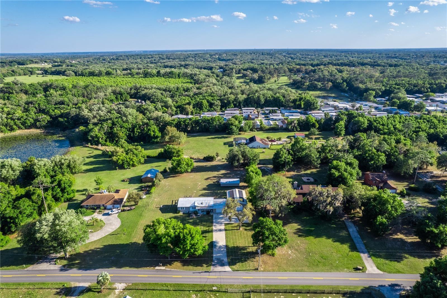
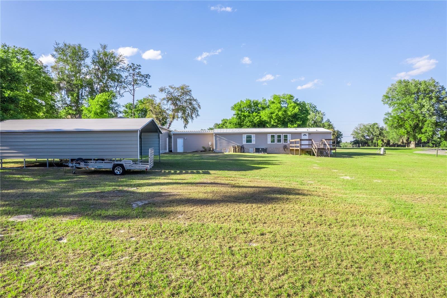
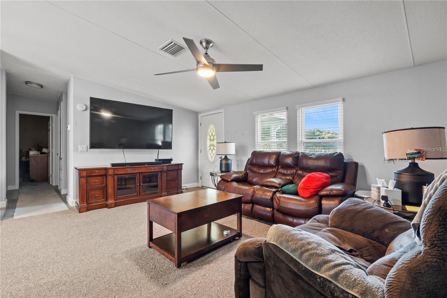
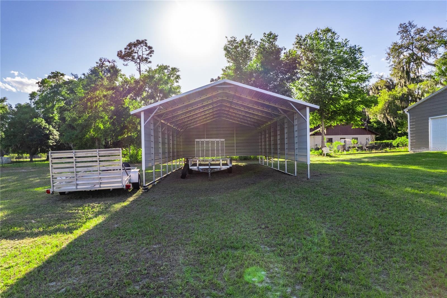
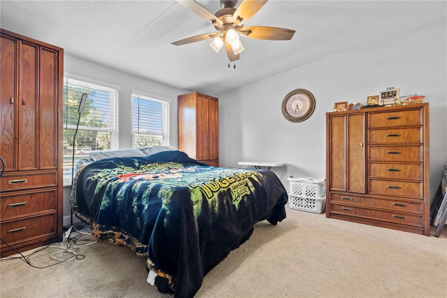
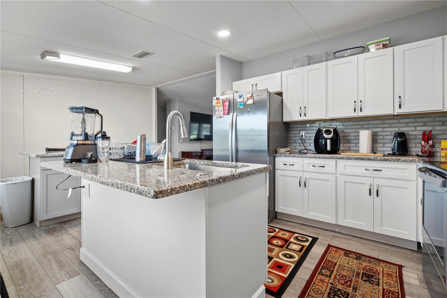
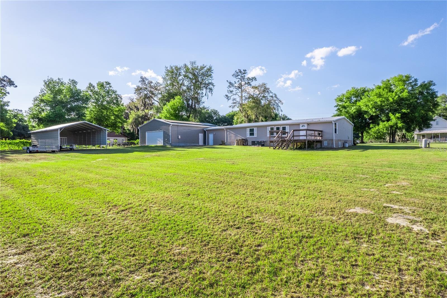
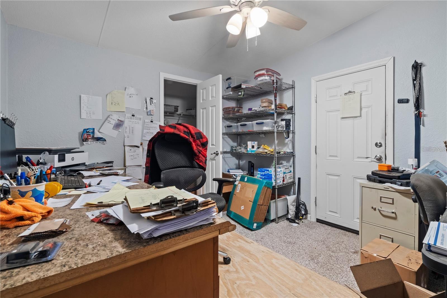
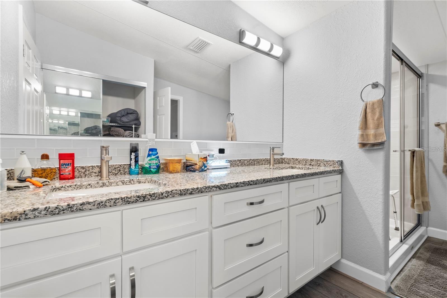
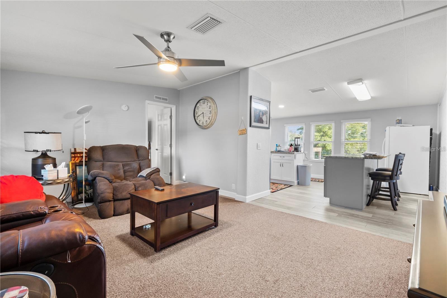
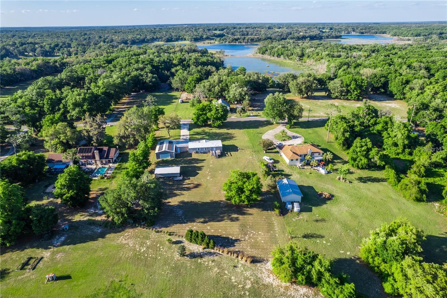
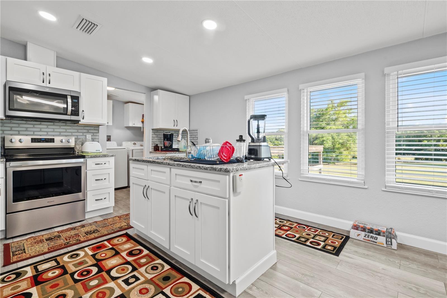
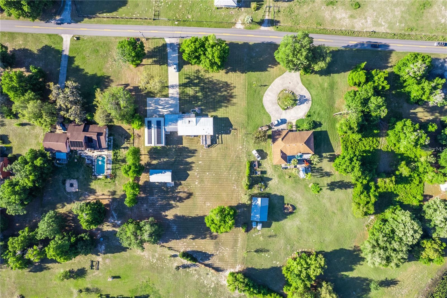
Active
3122 GRIFFIN VIEW DR
$298,975
Features:
Property Details
Remarks
Situated on a sprawling 1.5-acre lot with NO HOA, this four-bedroom, two-bathroom home boasts two garages that offer 6+ parking spaces, ensuring ample space for all your vehicles and storage needs. Step inside to discover a newly renovated interior with modern touches and thoughtful upgrades throughout. The spacious bedrooms are designed for relaxation, each equipped with its own walk-in closet for added convenience and organization. Prepare to be impressed by the chef-inspired kitchen, which has been completely upgraded to meet the highest standards. Featuring custom cabinets, along with top-of-the-line appliances, this kitchen is a true culinary haven. The master suite is a luxurious retreat, offering a generously sized bedroom and a master bathroom that rivals a spa-like oasis. Pamper yourself in the oversized walk-in shower and enjoy the convenience of double sinks for added comfort and functionality. In addition to the main residence, this property boasts a host of additional amenities to enhance your lifestyle. The carport has been transformed into a two-car garage, providing secure parking for your vehicles. Plus, a massive 1350 sq ft detached garage offers even more space for storage, hobbies, or workshop needs. Outdoor enthusiasts will appreciate the 700 square foot barn, perfect for storing equipment or converting into a workshop, studio, or additional living space. With plenty of room to roam and explore, the possibilities are endless on this expansive property.
Financial Considerations
Price:
$298,975
HOA Fee:
N/A
Tax Amount:
$3239
Price per SqFt:
$197.73
Tax Legal Description:
FROM NE COR OF NW 1/4 OF SW 1/4 RUN N 89DEG 53MIN 40SEC W 489.84 FT FOR POB N 89DEG 53MIN 40SEC W 173.83 FT S 00DEG 06MIN 20SEC W 331.33 FT S 63DEG 31MIN 21SEC E 194.02 FT N 00DEG 06MIN 20SEC E 417.51 FT TO POB--LESS RD R/W-- ORB 5899 PG 2065
Exterior Features
Lot Size:
64904
Lot Features:
N/A
Waterfront:
No
Parking Spaces:
N/A
Parking:
N/A
Roof:
Metal
Pool:
No
Pool Features:
N/A
Interior Features
Bedrooms:
4
Bathrooms:
2
Heating:
Central, Electric
Cooling:
Central Air
Appliances:
Range, Refrigerator
Furnished:
No
Floor:
Carpet, Vinyl
Levels:
One
Additional Features
Property Sub Type:
Manufactured Home
Style:
N/A
Year Built:
1999
Construction Type:
Vinyl Siding
Garage Spaces:
Yes
Covered Spaces:
N/A
Direction Faces:
North
Pets Allowed:
No
Special Condition:
None
Additional Features:
Rain Gutters
Additional Features 2:
N/A
Map
- Address3122 GRIFFIN VIEW DR
Featured Properties