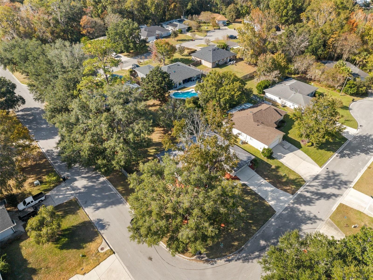
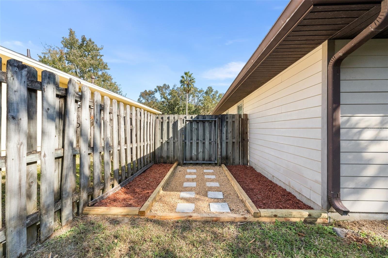
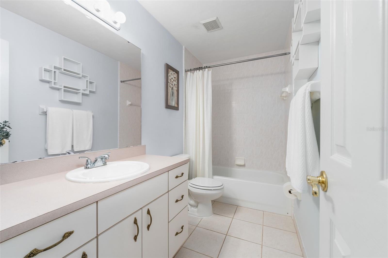
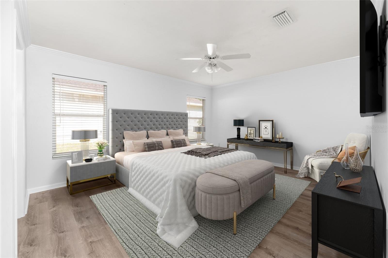
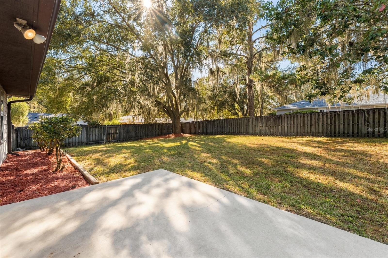
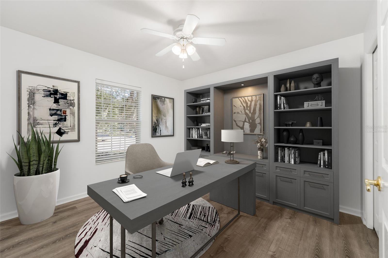
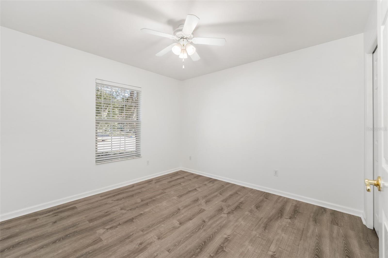
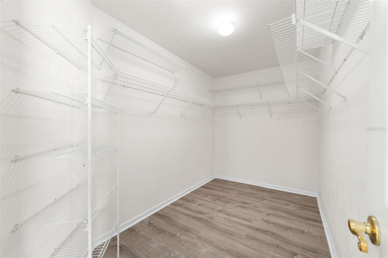
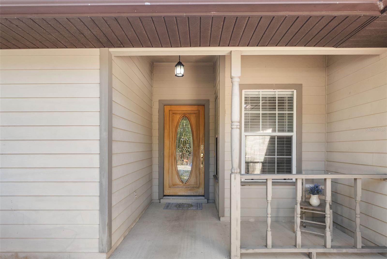
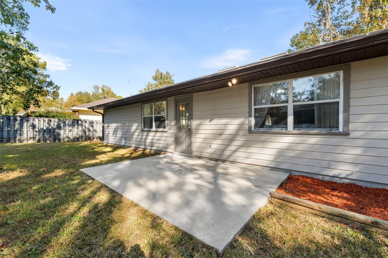
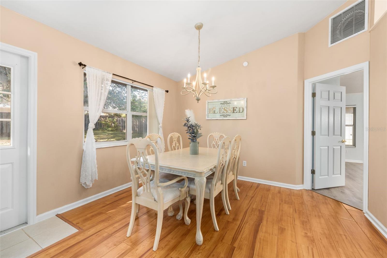
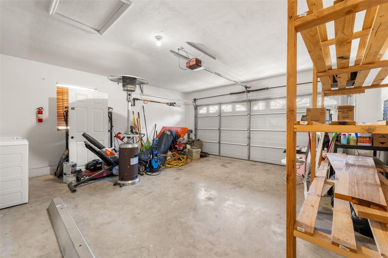
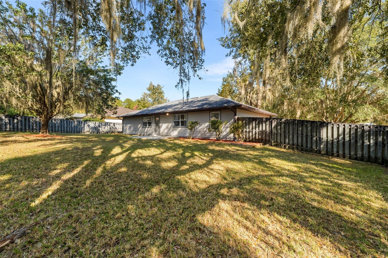
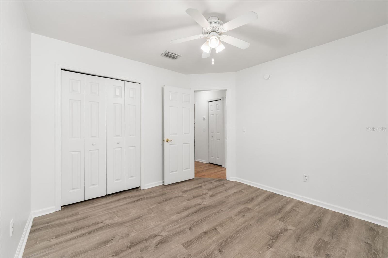
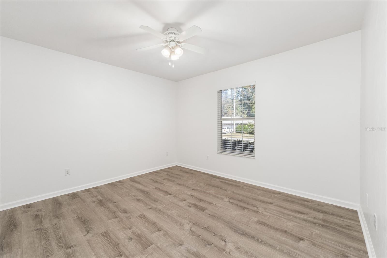
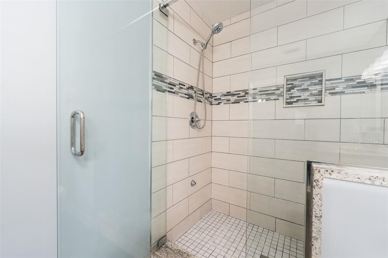
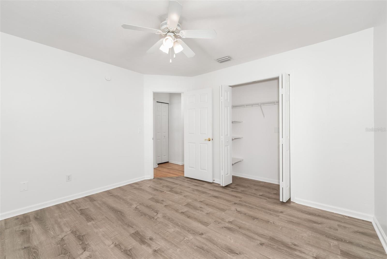
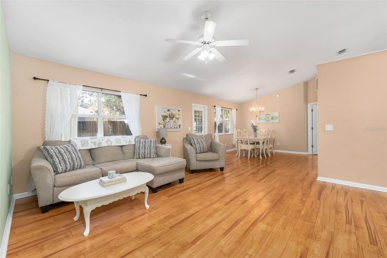
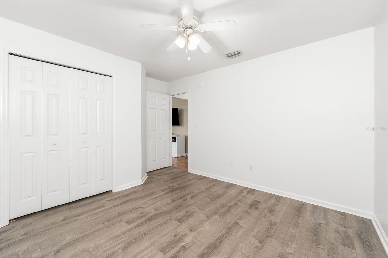
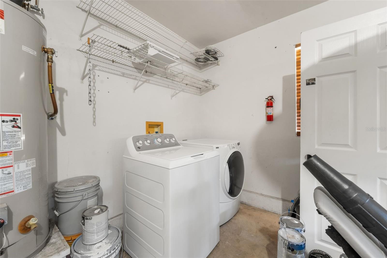
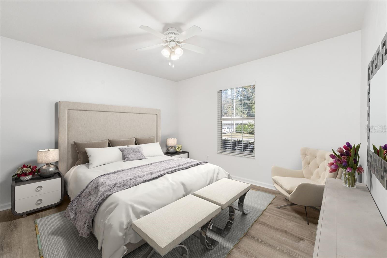
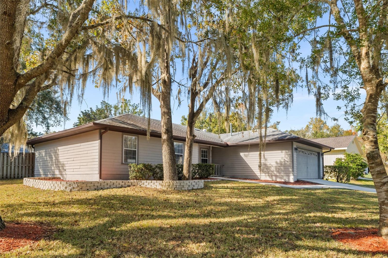
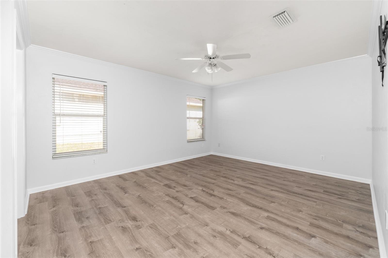
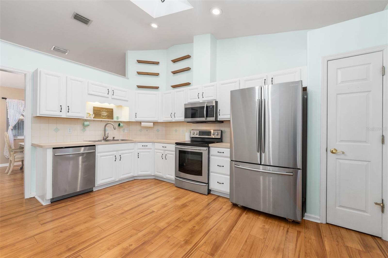
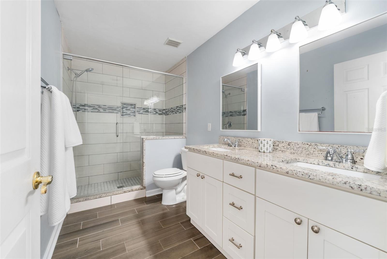
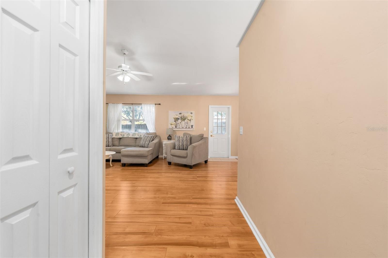
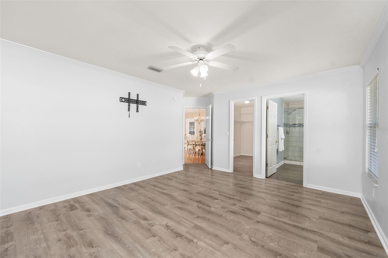
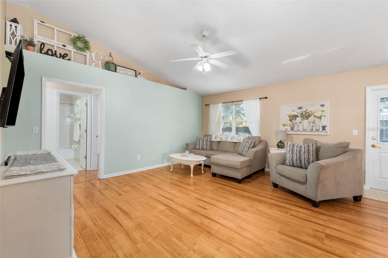
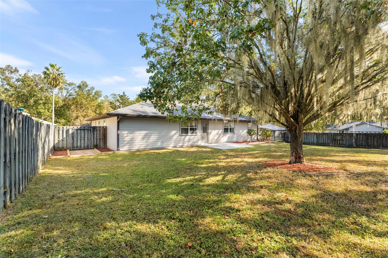
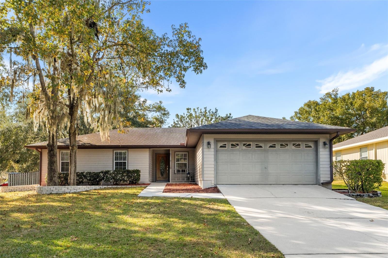
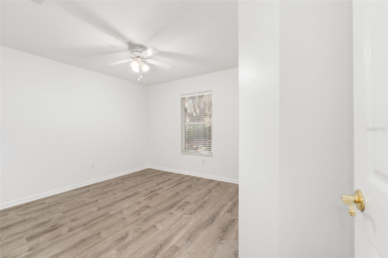
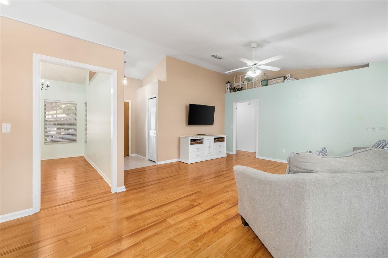
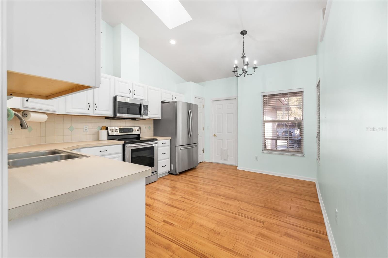
Active
420 NW 94TH WAY
$329,900
Features:
Property Details
Remarks
SPARKLING & MOVE-IN READY! This beautifully maintained 4-bedroom, 2-bathroom home is nestled on a corner lot within a quiet cul-de-sac, offering both privacy and charm. From the moment you arrive, you’ll notice the fresh curb appeal and inviting presence of this well-kept property. Step inside to an open living and dining area filled with natural light—truly the heart of the home. This welcoming space is perfect for gathering, entertaining, or just enjoying a cozy night in. The expansive kitchen offers ample cabinetry for storage and stainless steel appliances. Whether you're hosting or enjoying a quiet morning, the layout provides the space and comfort you need. Retreat to the serene primary suite, complete with a large walk-in closet and an updated en-suite bathroom featuring double vanities and a spacious walk-in shower. On the opposite side of the home, the three additional bedrooms in this split floor plan have been freshly painted and the entire home features easy-to-maintain flooring throughout—no carpet. Out the back door, enjoy the patio and spacious, fully fenced backyard, shaded with mature trees - a peaceful, private space perfect for weekend barbeques, morning coffee, or simple unwinding at the end of the day. LOCATION, LOCATION, LOCATION - Enjoy the best of Gainesville conveniently and centrally located to grocery shopping, Tioga Town Center, Gainesville Health and Fitness, and Haile Plantation Village—with its charming shops, restaurants, and farmers market. Need to head out? The interstate is less than 3 miles away, giving you quick access to Archer Road’s shopping, dining, and entertainment. Convenience and lifestyle all in one perfect spot! With a prime location, thoughtful updates and a functional floor plan, this home truly shines. Don’t miss your chance to make it yours!
Financial Considerations
Price:
$329,900
HOA Fee:
270.62
Tax Amount:
$3652.49
Price per SqFt:
$210.26
Tax Legal Description:
HAMILTON POND PB U-28 LOT 27 OR 4633/0239
Exterior Features
Lot Size:
11326
Lot Features:
Corner Lot, Cul-De-Sac
Waterfront:
No
Parking Spaces:
N/A
Parking:
Driveway
Roof:
Shingle
Pool:
No
Pool Features:
N/A
Interior Features
Bedrooms:
4
Bathrooms:
2
Heating:
Natural Gas
Cooling:
Central Air
Appliances:
Dishwasher, Dryer, Gas Water Heater, Microwave, Range, Refrigerator, Washer
Furnished:
Yes
Floor:
Luxury Vinyl, Tile
Levels:
One
Additional Features
Property Sub Type:
Single Family Residence
Style:
N/A
Year Built:
2001
Construction Type:
Cement Siding
Garage Spaces:
Yes
Covered Spaces:
N/A
Direction Faces:
East
Pets Allowed:
Yes
Special Condition:
None
Additional Features:
Lighting
Additional Features 2:
Lease restrictions to be confirmed by buyer.
Map
- Address420 NW 94TH WAY
Featured Properties