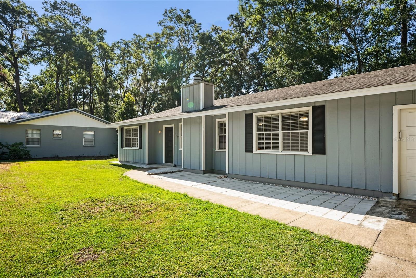
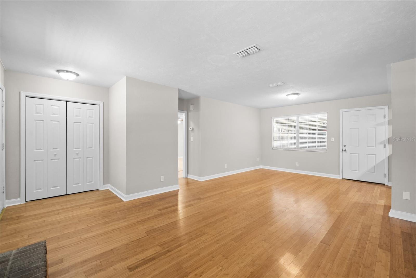
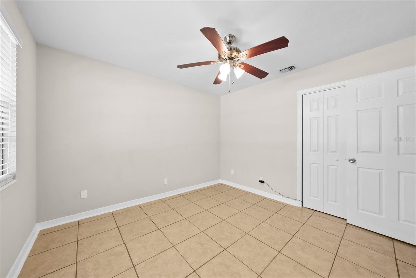
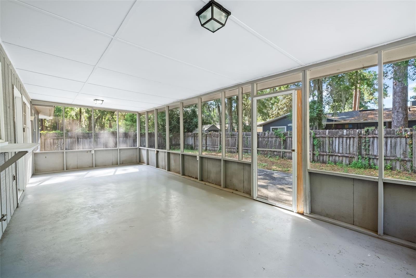
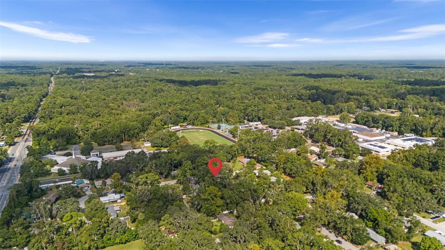
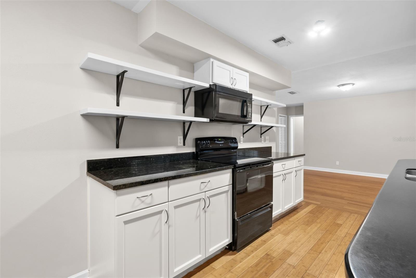
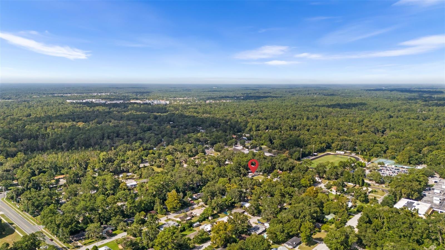
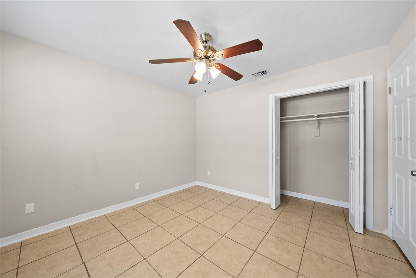
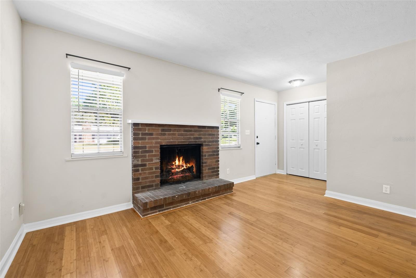
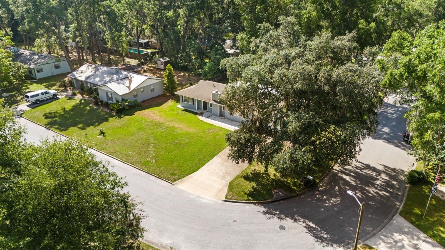
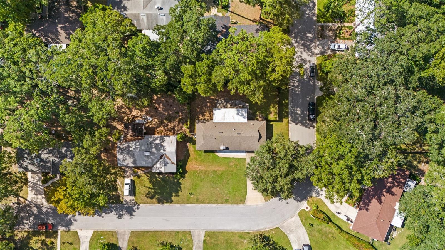
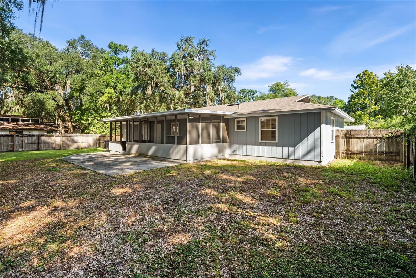
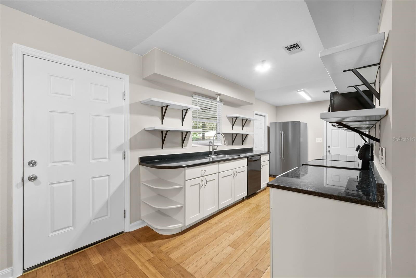
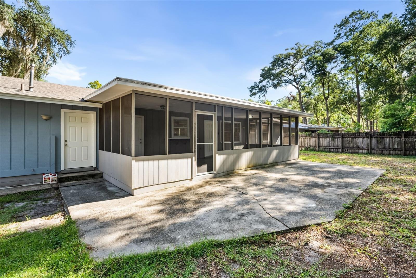
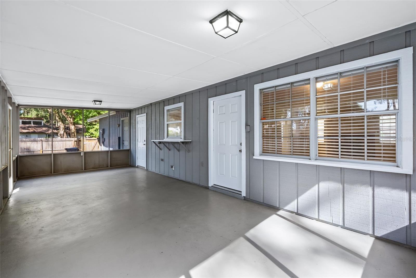
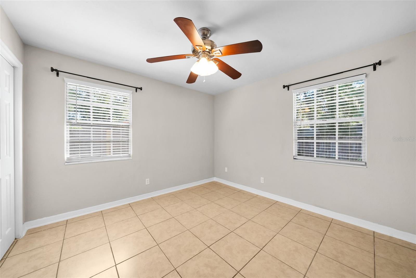
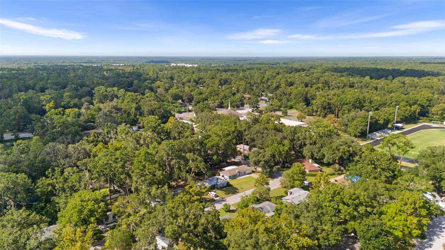

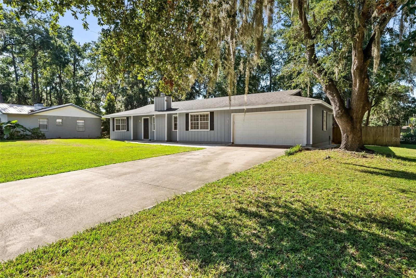
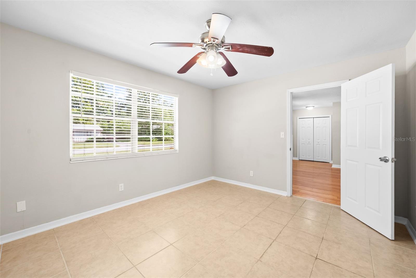
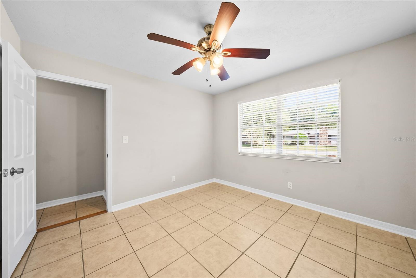
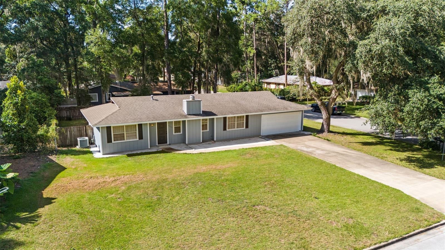
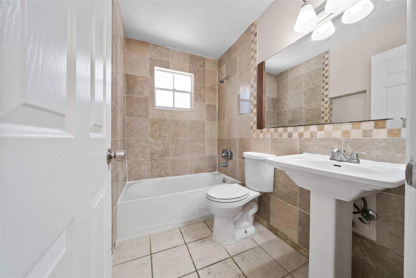
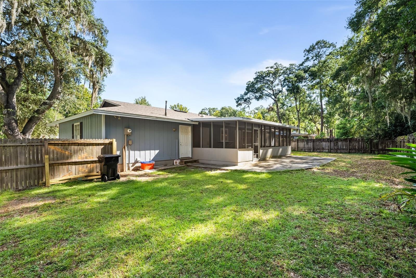
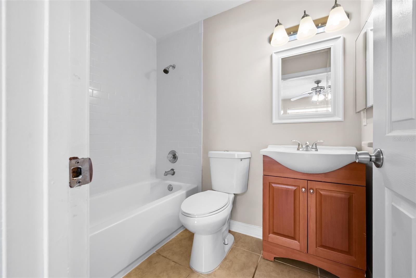
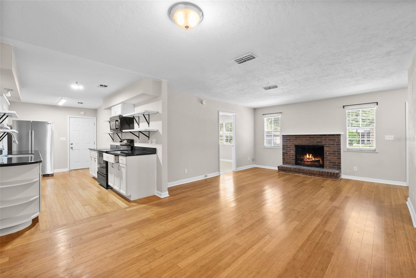
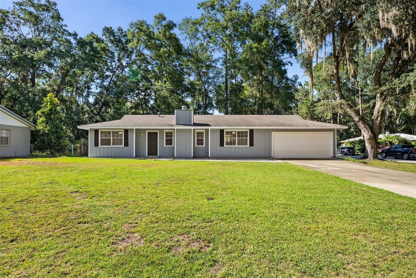
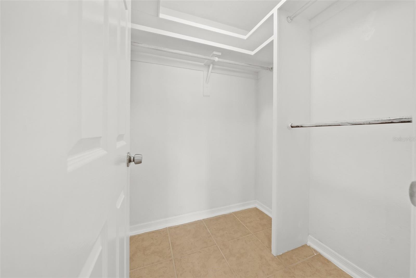
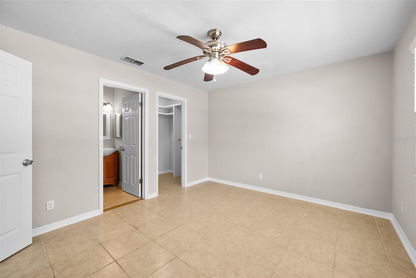
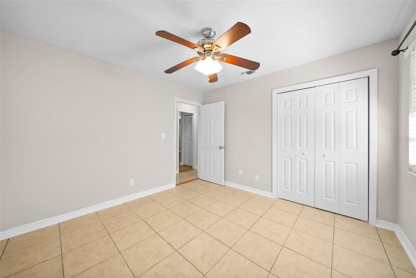
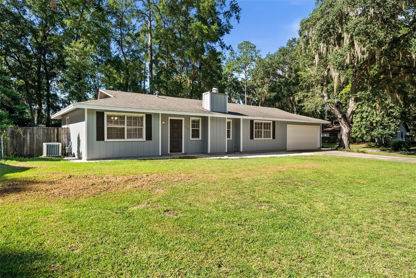
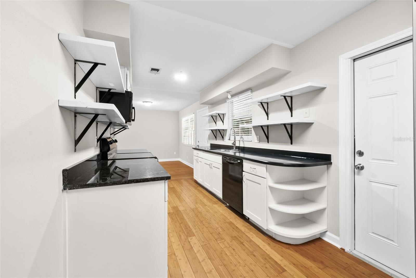
Active
5401 NW 25TH PL
$269,900
Features:
Property Details
Remarks
This 3 bedroom, 2 bath corner lot home has all the cozy charm you’ve been looking for, plus it is situated in a prime Gainesville location! The split floor plan gives everyone their own space, while the living area is cozy, inviting, and has a charming fireplace-perfect for the upcoming winter months. With no carpet throughout-just wood laminate and tile floors, cleaning is a breeze and the home feels fresh and easy to maintain. The kitchen is bright and airy with plenty of room to make it your own over time. Whether you keep it simple or dream up future updates, it’s a space with tons of potential to grow with you. Out back, a screened porch overlooks the fully fenced yard and is already set up for pets to play and your weekend barbeques. The 2-car garage adds extra storage and makes life that much easier. The seller has invested over $20,000 in professional tree removal, giving you a clean slate to enjoy the yard with peace of mind for years to come. You also don’t have to worry about big ticket expenses before moving in! The roof was replaced in 2019. This home is truly move-in ready and perfect for first-time buyers, growing families, or anyone looking for a comfortable, well-maintained space. Less than 5 minutes from Fresh Market, Uppercrust Bakery, Publix, and Thornebrook Shopping. Across the street from the Boys and Girls Club, around the corner from a top-rated high school (Buchholz), and just minutes from Santa Fe College. This is an amazing opportunity to own real estate in this neighborhood for this price. Call to set up an appointment today!
Financial Considerations
Price:
$269,900
HOA Fee:
N/A
Tax Amount:
$2896.48
Price per SqFt:
$228.34
Tax Legal Description:
BLACK OAKS PB J-15 LOT 12 OR 2248/1727
Exterior Features
Lot Size:
9583
Lot Features:
N/A
Waterfront:
No
Parking Spaces:
N/A
Parking:
N/A
Roof:
Shingle
Pool:
No
Pool Features:
N/A
Interior Features
Bedrooms:
3
Bathrooms:
2
Heating:
Central, Electric
Cooling:
Central Air
Appliances:
Cooktop, Dishwasher, Dryer, Refrigerator, Washer
Furnished:
No
Floor:
Laminate, Tile
Levels:
One
Additional Features
Property Sub Type:
Single Family Residence
Style:
N/A
Year Built:
1978
Construction Type:
Wood Siding
Garage Spaces:
Yes
Covered Spaces:
N/A
Direction Faces:
Northwest
Pets Allowed:
No
Special Condition:
None
Additional Features:
Other
Additional Features 2:
N/A
Map
- Address5401 NW 25TH PL
Featured Properties