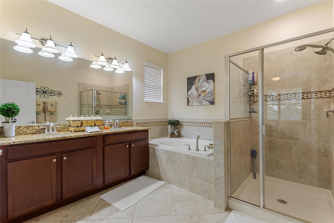
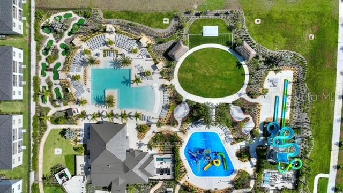
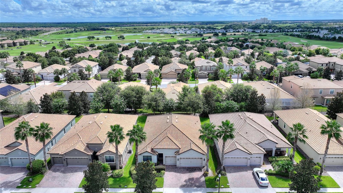
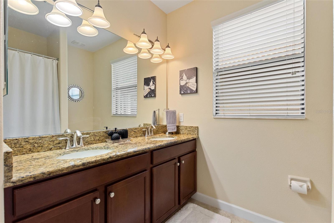
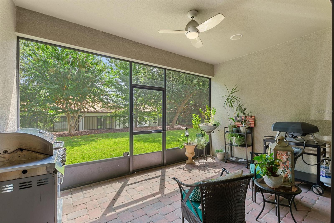
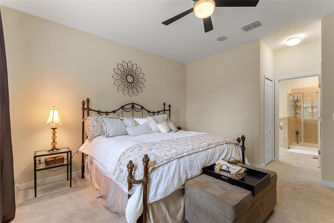
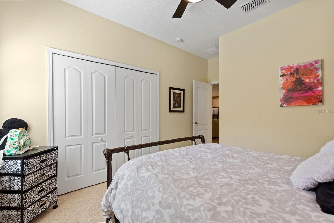
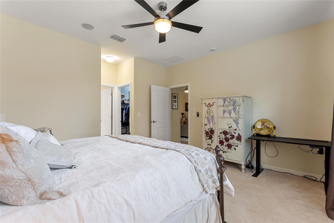
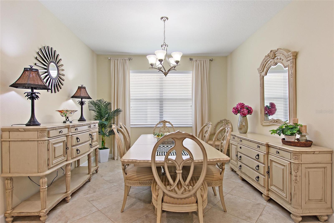
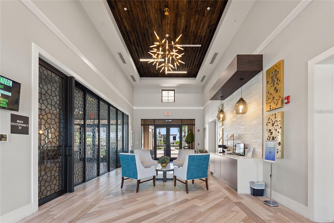
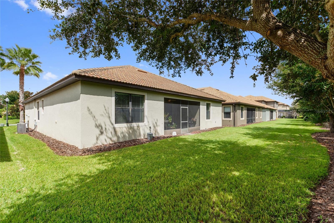
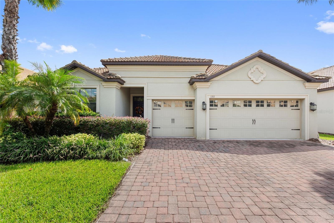
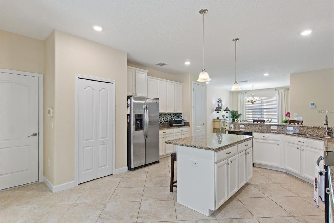

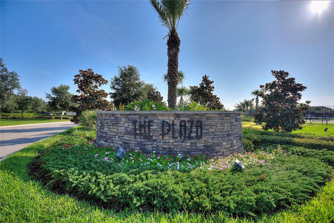
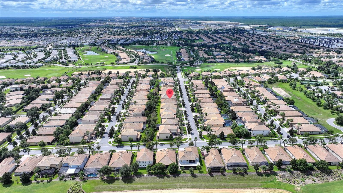

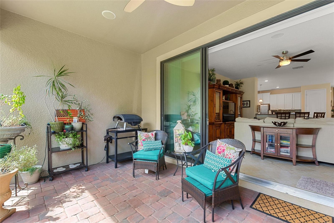

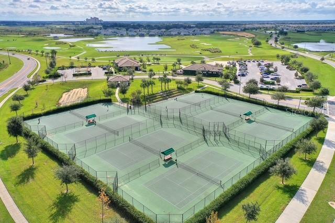
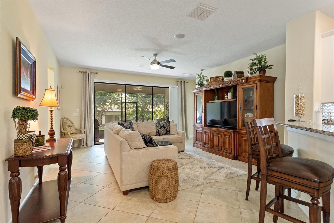
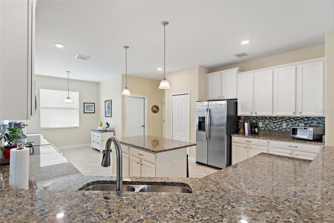
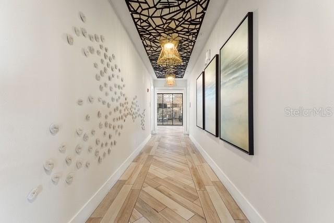

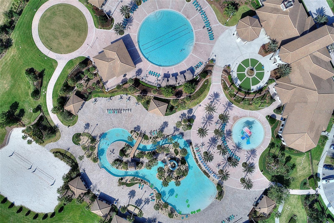
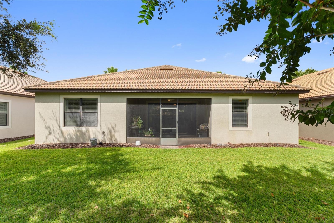
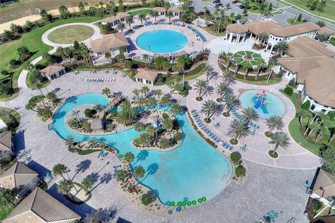
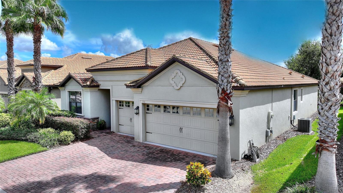
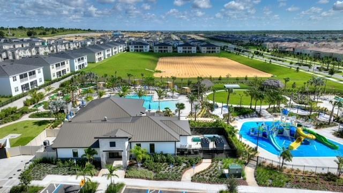
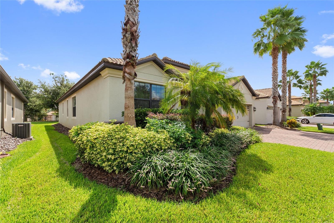

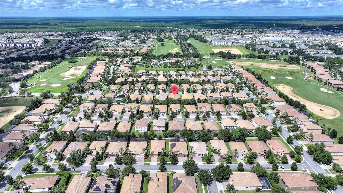
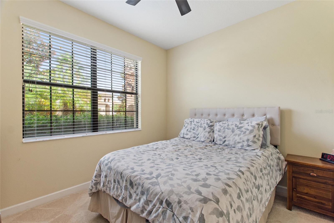
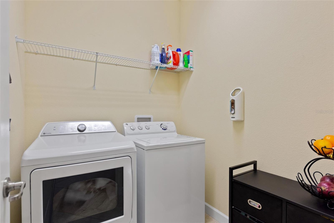
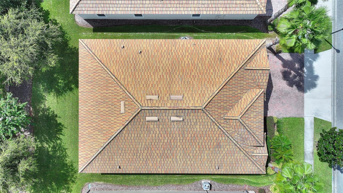
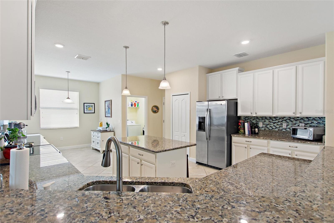
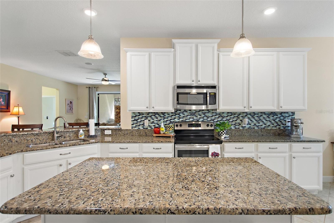
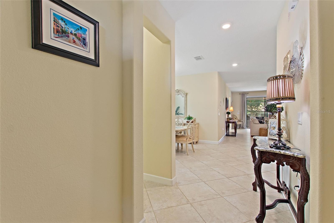
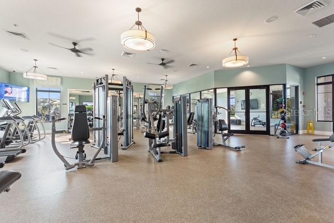
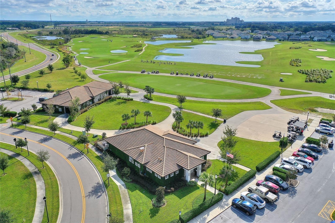
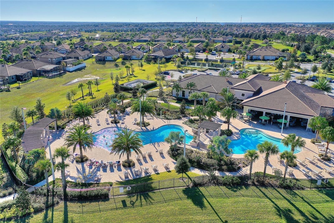

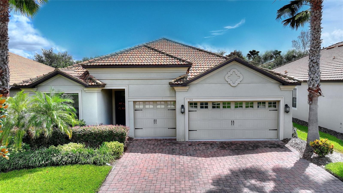
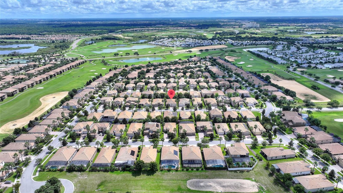
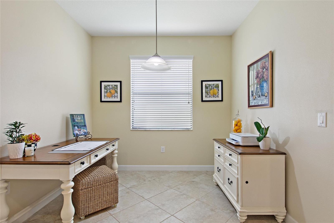


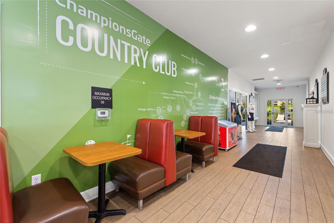
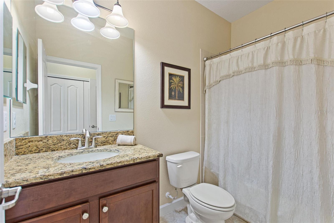
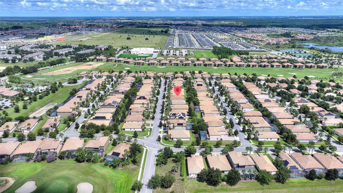
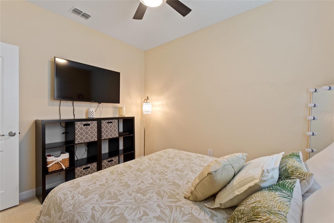
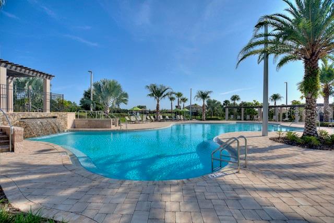
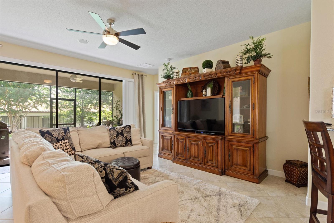
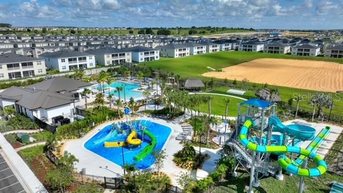
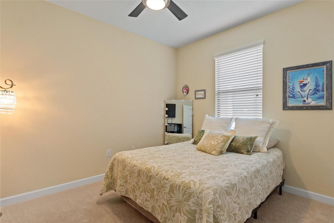
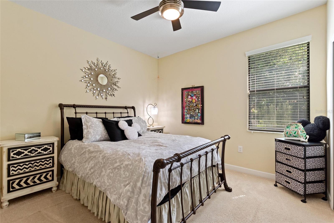
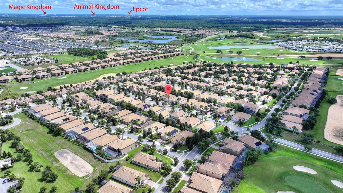
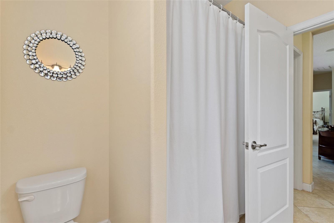
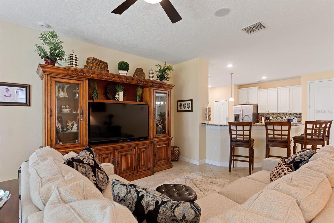
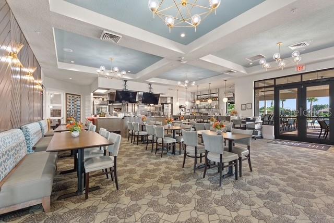
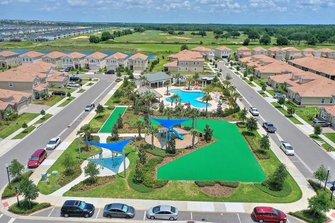


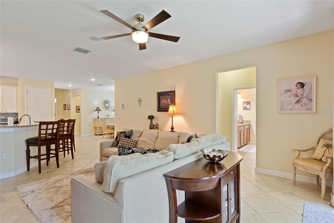
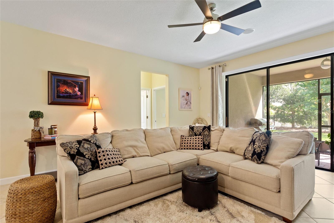
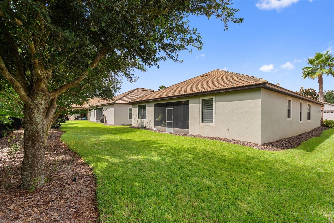
Active
1311 GLENEAGLES LN
$448,000
Features:
Property Details
Remarks
FULL GOLF & TENNIS MEMBERSHIP INCLUDED with your HOA! Live like a champion in this beautifully maintained 4-bedroom, 3-bath home with a spacious 3-car garage, ideally located in the highly sought-after Phase 1 of ChampionsGate Country Club. From the moment you arrive, pride of ownership is evident. This light-filled, move-in-ready home features an open-concept layout designed for effortless living and entertaining. The chef’s kitchen is a dream come true, boasting granite countertops, 42” solid wood cabinetry, and diagonally laid 18” tile flooring throughout the main living areas. The luxurious primary suite offers a spa-like retreat with dual vanities, a soaking tub, and a walk-in shower. Relax on your east-facing screened lanai, the perfect spot to enjoy rocket launches, hot air balloons, and evening fireworks. Professionally landscaped grounds add to the home’s impressive curb appeal. Perfectly positioned just steps away from The Plaza and a short walk to the golf course and Oasis Club, this home offers unmatched access to world-class amenities. The Oasis Club is a private 14,000+ sq ft clubhouse featuring a restaurant, bar, lazy river, movie theater, waterslide, fitness center, game room, and more. Homeowners also enjoy exclusive access to The Plaza’s private clubhouse, which includes a $75/month food and beverage credit at the restaurant, pickleball courts, two additional pools, and a second fitness center. You’ll also enjoy the all-new Retreat Club with a full water park, putt-putt, restaurant, and bar. The HOA includes all of these resort-style amenities plus lawn care, gated security, cable, high-speed internet, phone service—and even the CDD and trash collection are already included in your taxes! Located just minutes from Orlando’s world-famous theme parks, top-rated dining, shopping, and major highways, this home offers the ultimate combination of luxury, convenience, and resort-style living. Homes like this don’t come around often, schedule your private showing today!
Financial Considerations
Price:
$448,000
HOA Fee:
864
Tax Amount:
$5925
Price per SqFt:
$195.89
Tax Legal Description:
STONEYBROOK SOUTH PH 1 REPLAT OF TRACTS C1 AND H1 PB 22 PG 116-118 BLK C1 LOT 146
Exterior Features
Lot Size:
7405
Lot Features:
N/A
Waterfront:
No
Parking Spaces:
N/A
Parking:
N/A
Roof:
Tile
Pool:
No
Pool Features:
N/A
Interior Features
Bedrooms:
4
Bathrooms:
3
Heating:
Central
Cooling:
Central Air
Appliances:
Dishwasher, Disposal, Dryer, Electric Water Heater, Microwave, Range, Refrigerator, Washer
Furnished:
No
Floor:
Carpet, Tile
Levels:
One
Additional Features
Property Sub Type:
Single Family Residence
Style:
N/A
Year Built:
2014
Construction Type:
Block, Stucco
Garage Spaces:
Yes
Covered Spaces:
N/A
Direction Faces:
West
Pets Allowed:
Yes
Special Condition:
None
Additional Features:
N/A
Additional Features 2:
Please contact HOA for restrictions.
Map
- Address1311 GLENEAGLES LN
Featured Properties