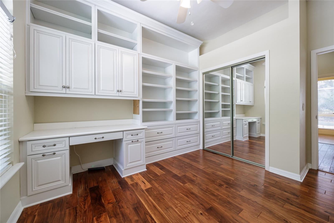
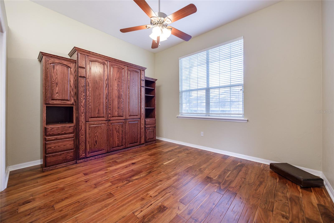
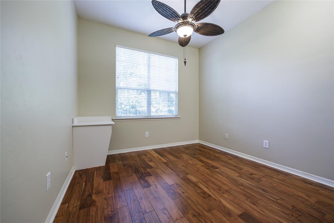
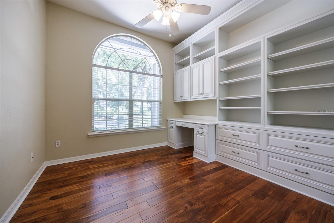
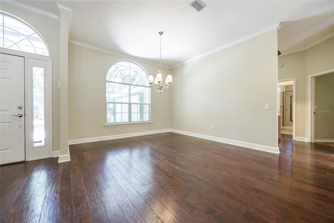
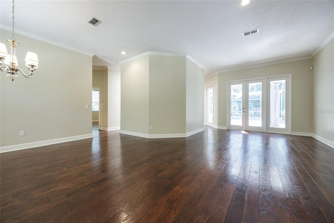
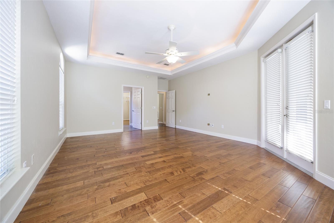
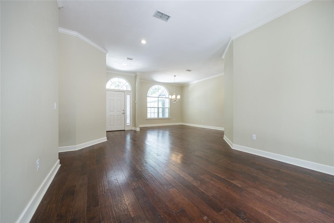
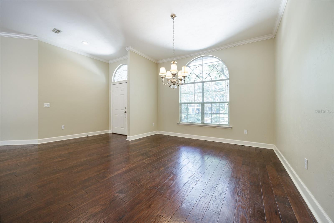
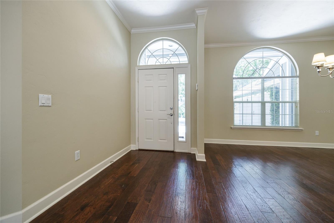
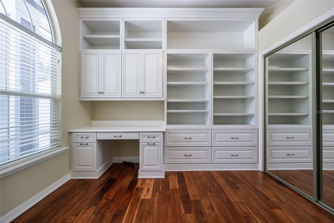
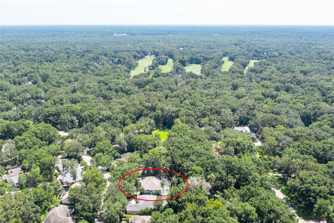
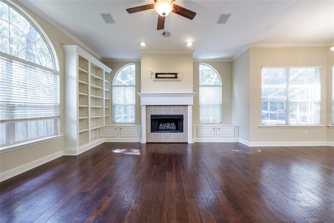
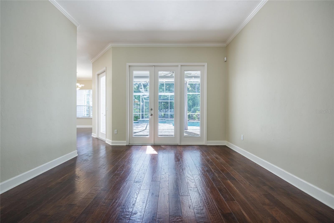
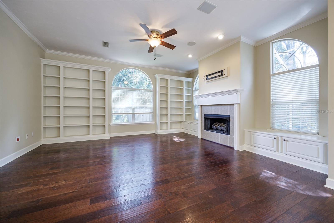
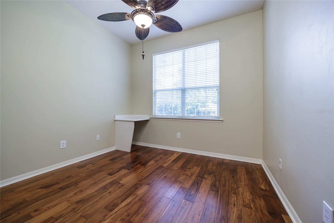
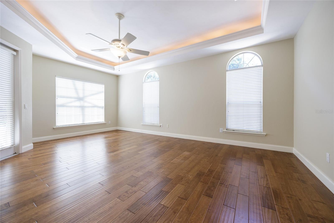
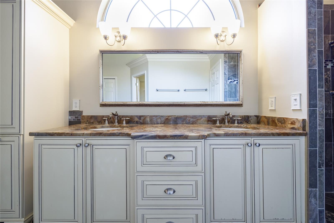
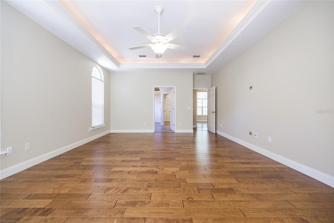
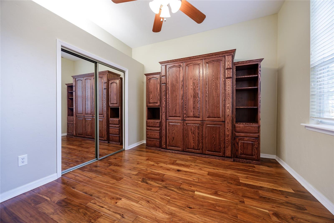
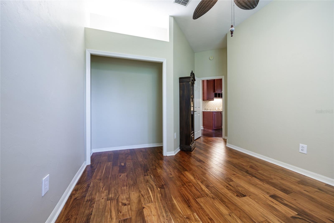
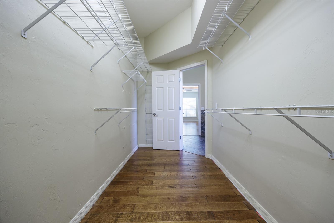
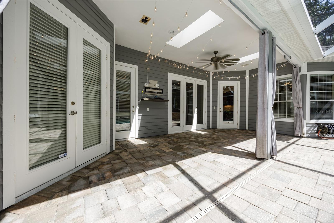
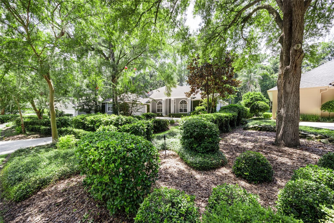
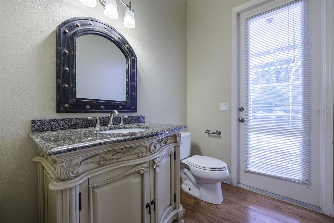
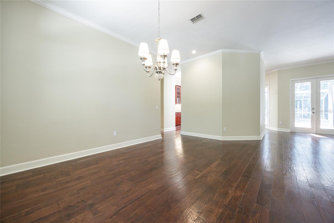
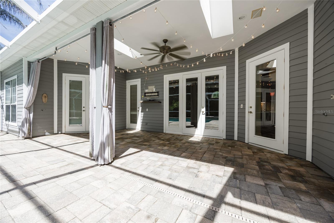
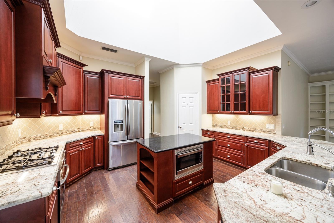
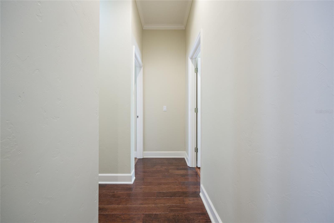
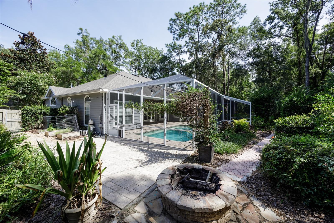
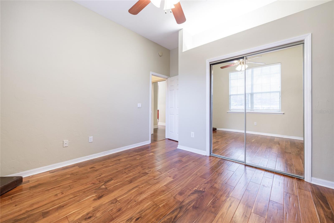
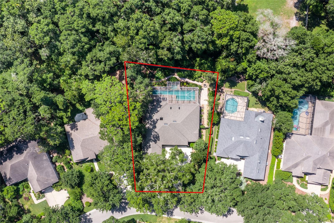
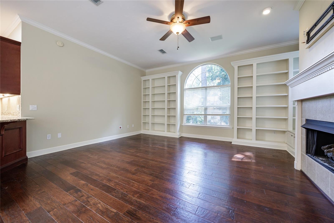
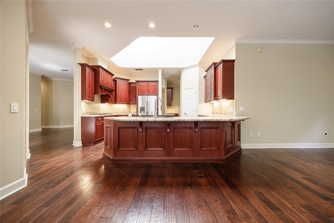
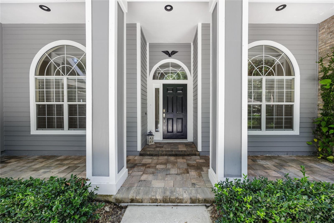
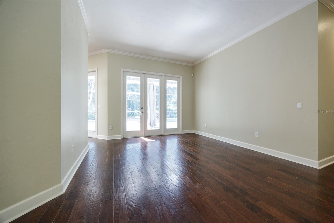
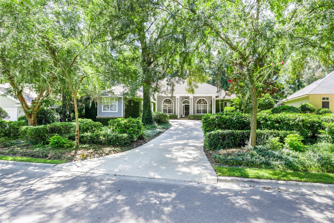
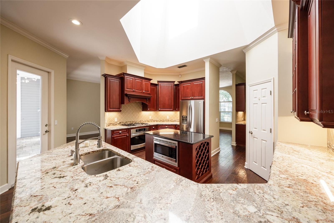
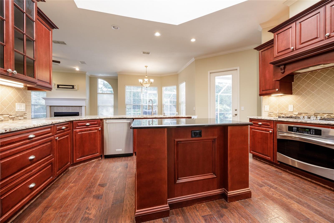
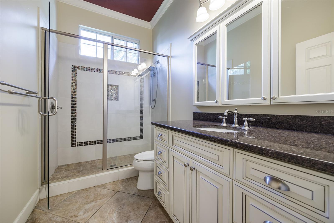
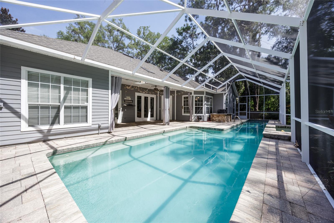
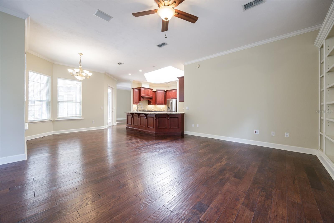
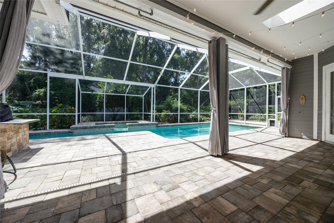
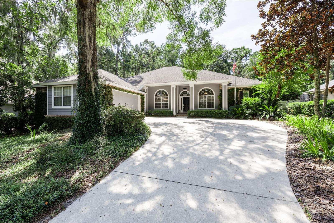
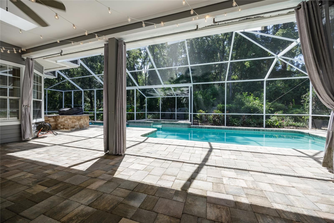
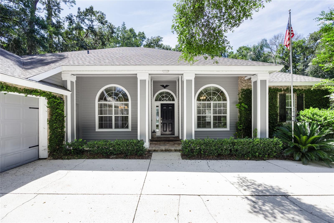
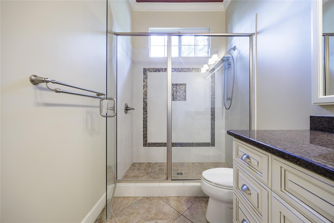
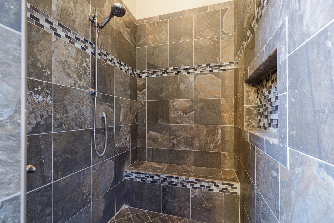
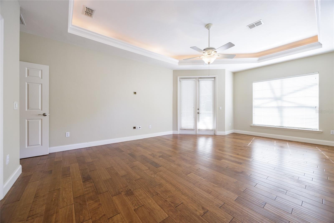
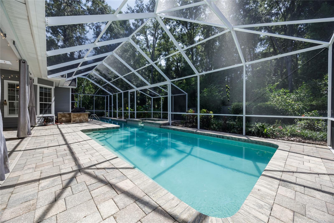
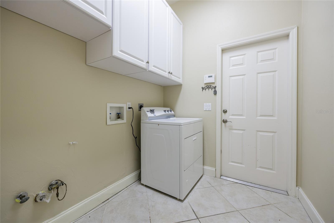
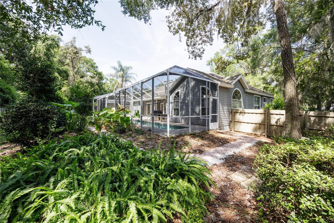
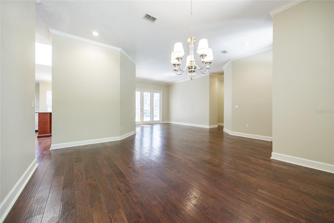
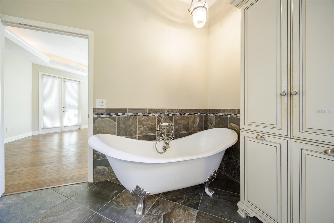
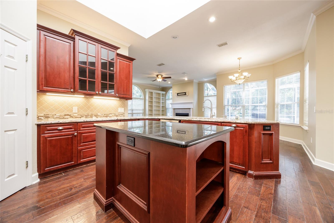
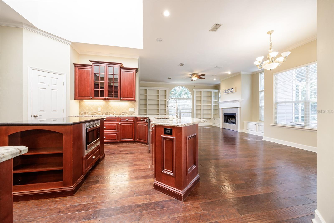
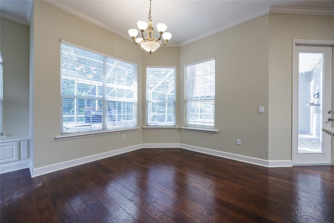
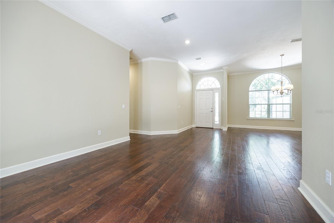
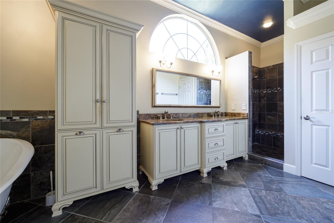
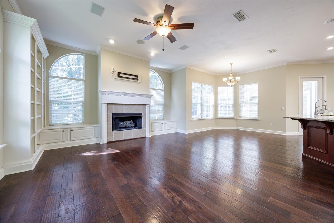
Active
4034 SW 98TH TER
$675,000
Features:
Property Details
Remarks
Welcome to this beautifully maintained 4-bedroom (4th bedroom off the Primary could be an office), 2.5-bath, 2,604 sq. ft. home with a lap pool and hot tub, located in Bueller’s Way Hail Plantation. As you enter through the pavered front porch, your eye is immediately drawn through the foyer and formal living room—featuring wood flooring—out the French doors to the covered paver lanai, sparkling pool and spa, and fenced backyard. The outdoor space also includes an additional paver patio with a fire pit and a pond with a fountain. Further in the back yard is nice corn hole or horse shoe area. Shaded and inviting, the yard is perfect for entertaining or simply relaxing. Inside, the kitchen is a chef’s delight with granite counters, a skylight, a large island with breakfast bar, gas range, stainless steel appliances, and a walk-in pantry. The kitchen flows seamlessly into the family room, complete with a gas fireplace, custom built-in bookcases, and a sunny breakfast nook overlooking the lanai. Just beyond the kitchen you’ll find a built-in desk area, the laundry room, and two bedrooms that share a full bath with a walk-in shower. On the opposite side of the home, the spacious primary suite features tray ceiling details with lighting, private access to the lanai, and a luxurious en suite bath with a freestanding soaking tub, walk-in shower, double granite-topped vanities, separate water closet, and a large walk-in closet. Additional highlights include a formal dining room, a dedicated office (or fourth bedroom) with built-in bookcases, and a convenient half bath with direct access to the lanai and pool. This home is carpet-free throughout, offers abundant natural light, crown molding, and a durable brick-and-Hardie exterior. A short walk from both Hampstead park and Hawkstone Golf and Country club make this the perfect home located right in the middle of Haile Plantation.
Financial Considerations
Price:
$675,000
HOA Fee:
293
Tax Amount:
$6366
Price per SqFt:
$259.22
Tax Legal Description:
HAILE PLANTATION UNIT 33 PH 1 PB S-65 LOT 4 OR 3705/0814
Exterior Features
Lot Size:
14375
Lot Features:
N/A
Waterfront:
No
Parking Spaces:
N/A
Parking:
Garage Door Opener, Garage Faces Rear, Garage Faces Side
Roof:
Shingle
Pool:
Yes
Pool Features:
In Ground, Lap, Screen Enclosure
Interior Features
Bedrooms:
4
Bathrooms:
3
Heating:
Central, Natural Gas
Cooling:
Central Air
Appliances:
Dishwasher, Disposal, Gas Water Heater, Microwave, Refrigerator
Furnished:
No
Floor:
Carpet, Tile
Levels:
One
Additional Features
Property Sub Type:
Single Family Residence
Style:
N/A
Year Built:
1998
Construction Type:
Brick, Cement Siding, Concrete
Garage Spaces:
Yes
Covered Spaces:
N/A
Direction Faces:
North
Pets Allowed:
Yes
Special Condition:
None
Additional Features:
Sidewalk
Additional Features 2:
N/A
Map
- Address4034 SW 98TH TER
Featured Properties