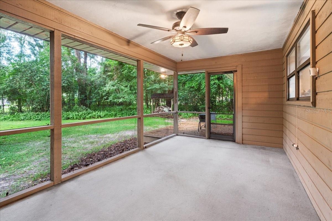
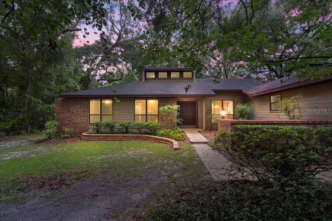
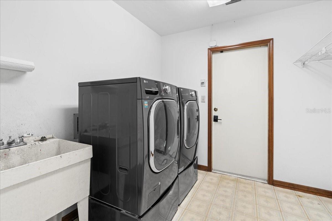
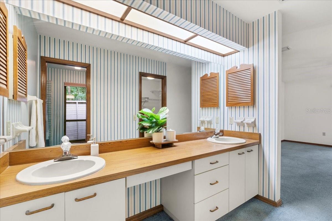
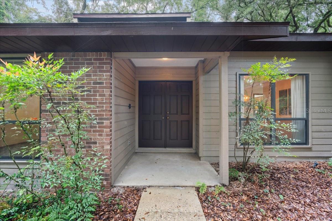
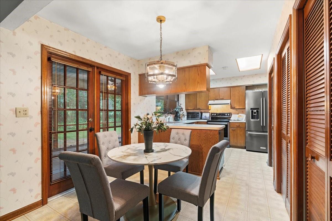
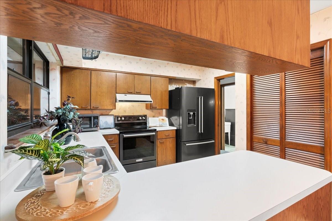
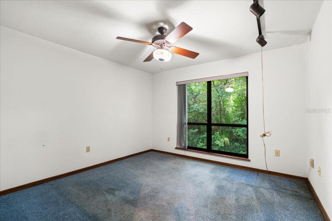
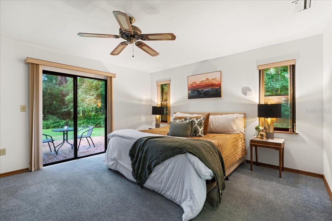
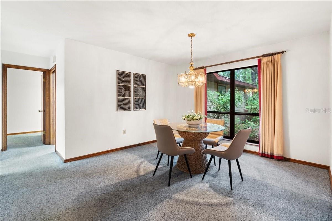
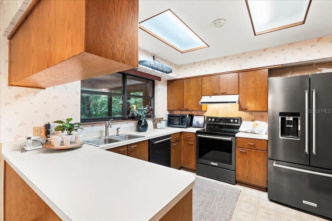
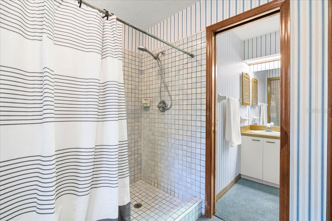
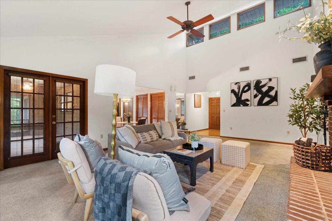
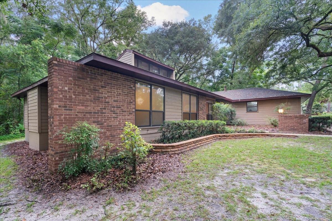
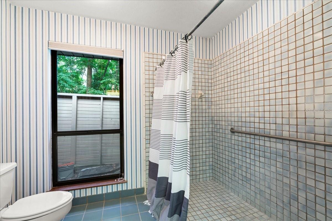
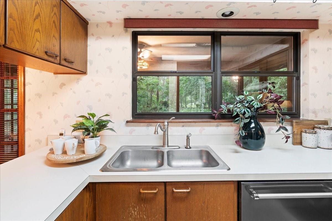
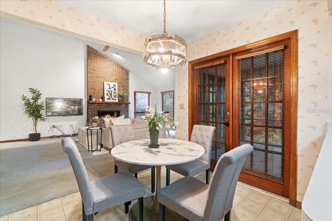
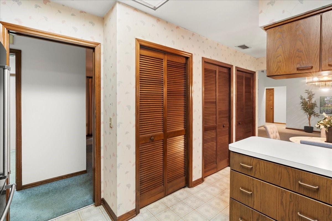
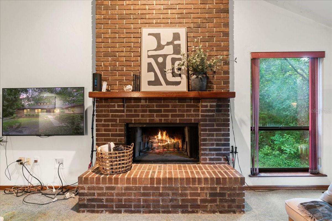
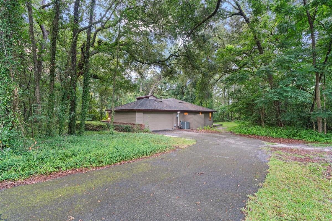
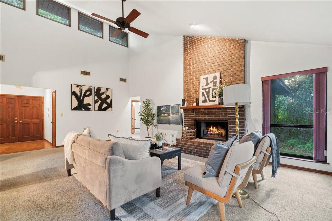
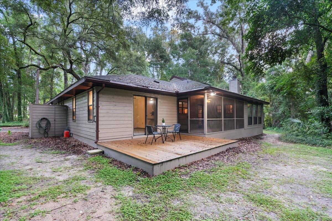
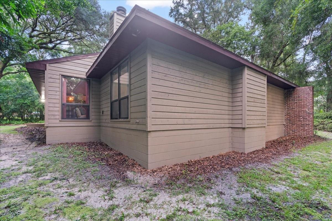
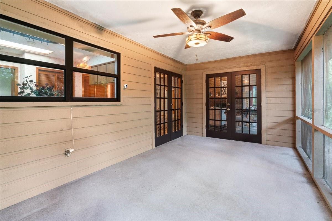
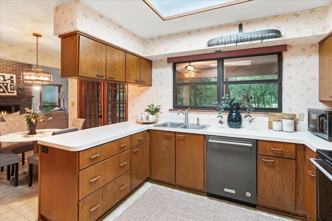
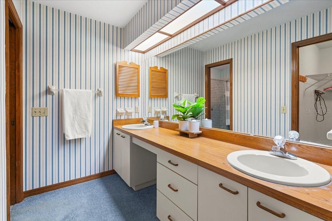
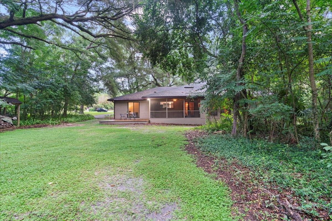
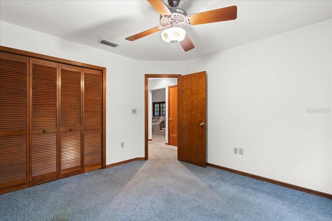
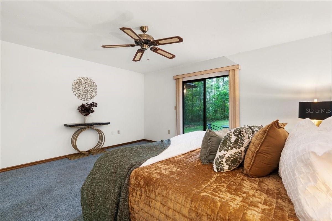
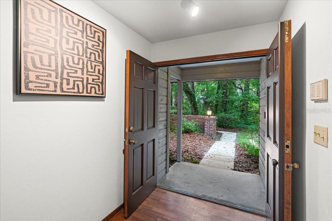
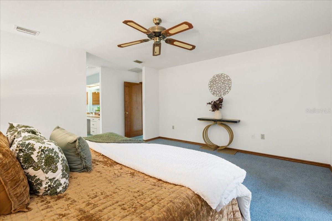
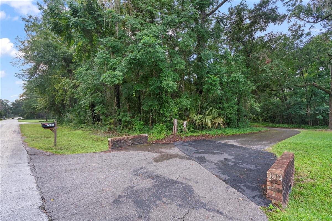
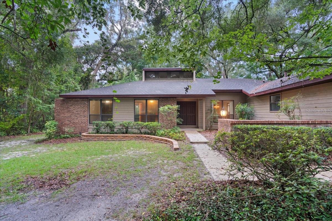
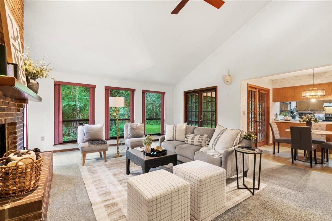
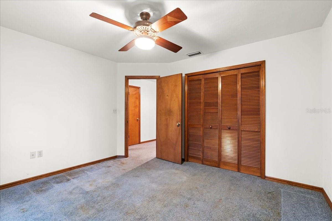
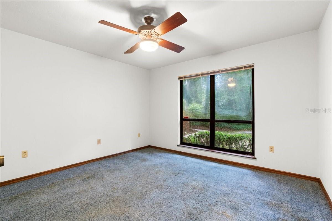
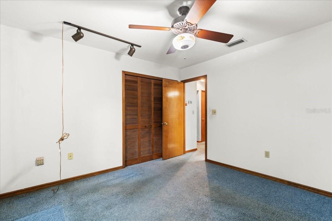
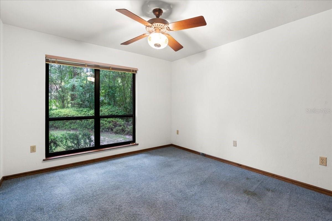
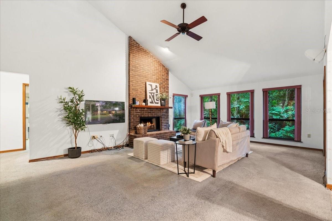
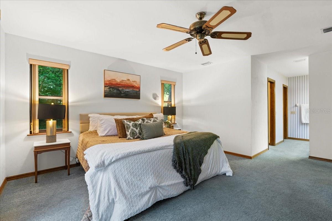
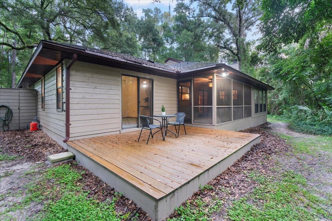
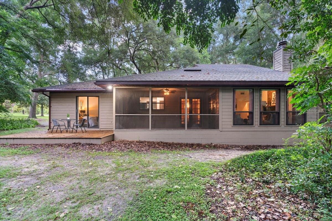
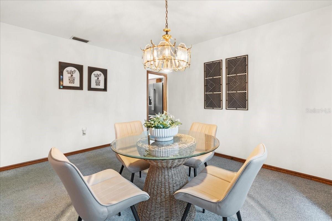
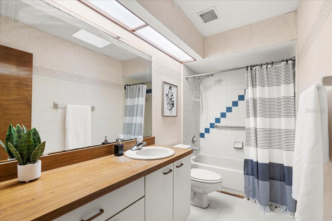
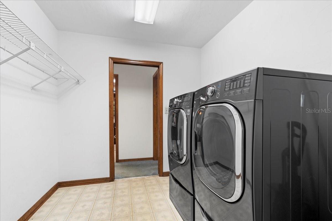
Active
7711 SW 36TH AVE
$420,000
Features:
Property Details
Remarks
Priced to sell, this solidly built home has been lovingly cared for by its original owner and is ready for its next chapter. Step inside to a voluminous, light-filled great room featuring a brick fireplace, soaring transom windows, and floor-to-ceiling views of the private backyard. A formal dining room with large windows sits just off the entry, perfect for gatherings. The thoughtfully designed split floor plan includes three bedrooms, two bathrooms, and generous storage throughout. The kitchen offers dual pantries, a breakfast bar, and an eat-in area overlooking the screened patio. The primary suite, tucked down the hall past the laundry room, features sliding doors to the deck with serene backyard views. Its en-suite bath includes a dual-sink vanity and a separate room with a large walk-in shower. A spacious indoor laundry room with washer and dryer leads to the two-car garage. Recent updates include fresh exterior paint and a pumped and inspected septic system. Situated on an acre lot with no HOA, the property offers privacy, space to spread out, and endless potential. Whether you’re seeking your next renovation project or a home you can personalize over time, this property presents excellent opportunity in a desirable SW Gainesville location.
Financial Considerations
Price:
$420,000
HOA Fee:
N/A
Tax Amount:
$3874.04
Price per SqFt:
$205.18
Tax Legal Description:
KENWOOD PB H-6 LOT 22 OR 1624/1735 & OR 4424/1421
Exterior Features
Lot Size:
45302
Lot Features:
Corner Lot
Waterfront:
No
Parking Spaces:
N/A
Parking:
Driveway, Garage Door Opener, Garage Faces Side
Roof:
Shingle
Pool:
No
Pool Features:
N/A
Interior Features
Bedrooms:
4
Bathrooms:
2
Heating:
Central
Cooling:
Central Air
Appliances:
Dishwasher, Dryer, Gas Water Heater, Microwave, Range, Range Hood, Refrigerator, Washer
Furnished:
No
Floor:
Carpet, Linoleum, Tile
Levels:
One
Additional Features
Property Sub Type:
Single Family Residence
Style:
N/A
Year Built:
1986
Construction Type:
Cedar, Other, Frame
Garage Spaces:
Yes
Covered Spaces:
N/A
Direction Faces:
North
Pets Allowed:
No
Special Condition:
None
Additional Features:
French Doors
Additional Features 2:
N/A
Map
- Address7711 SW 36TH AVE
Featured Properties