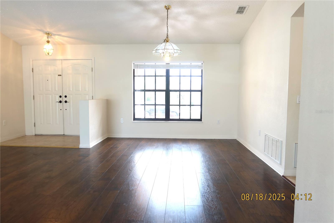
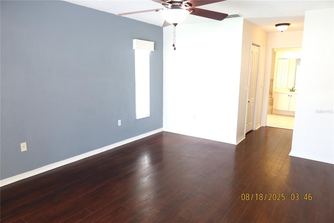
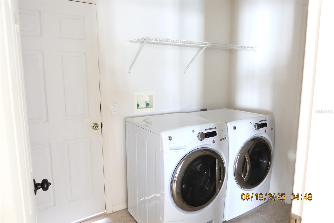
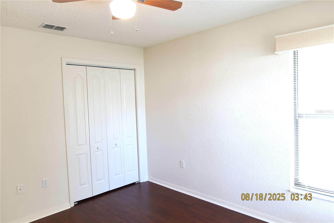
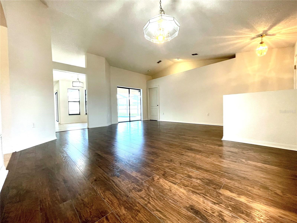
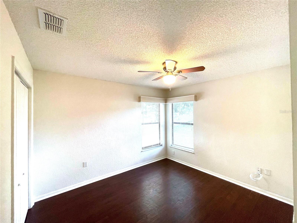
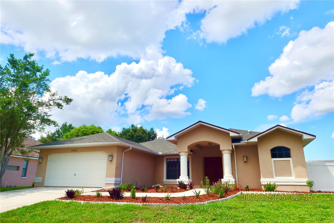
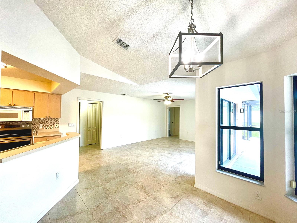
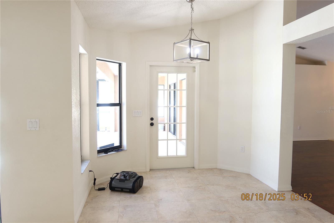
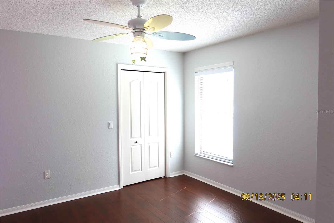
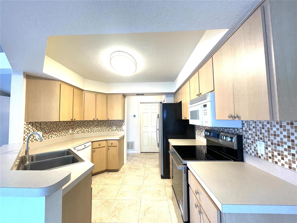
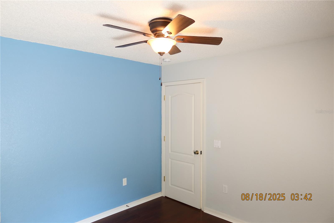
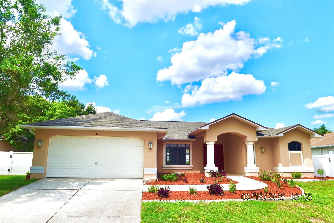
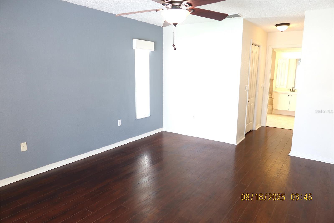
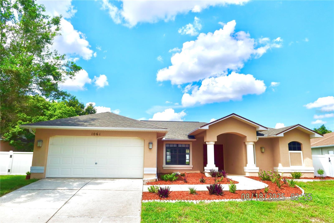
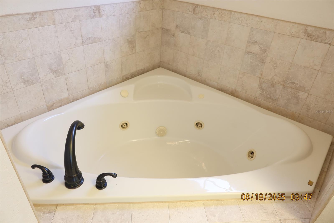
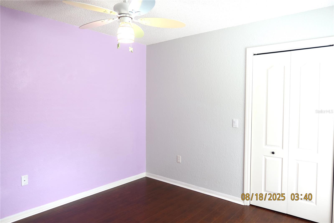
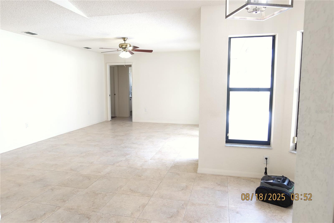
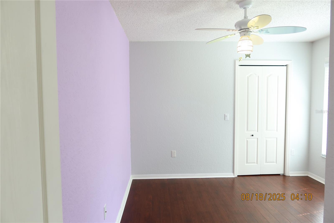
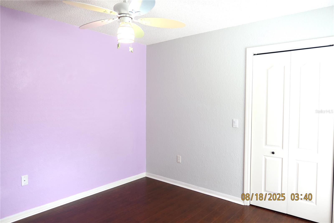
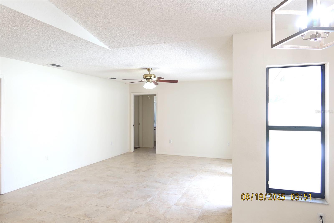
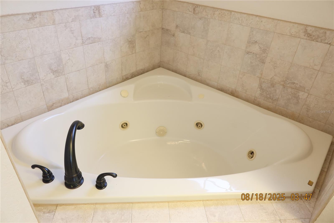
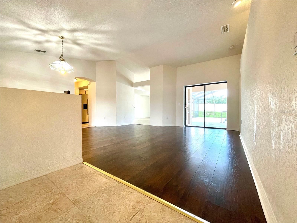
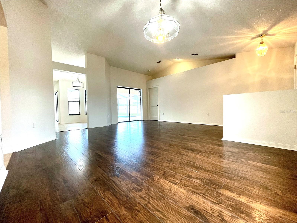
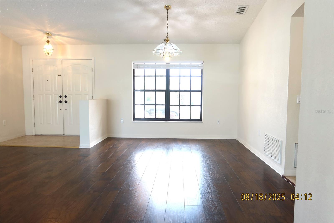
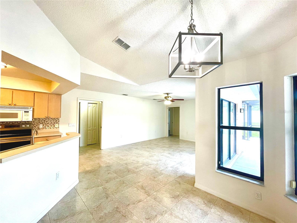
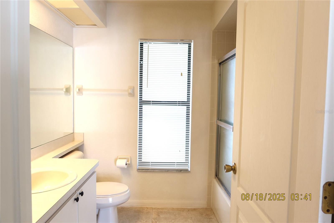
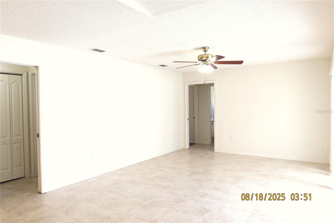
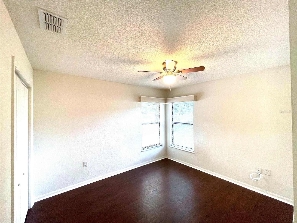
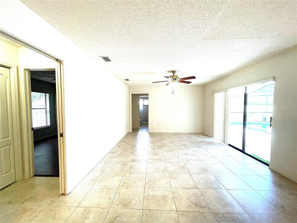
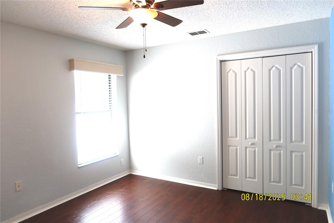
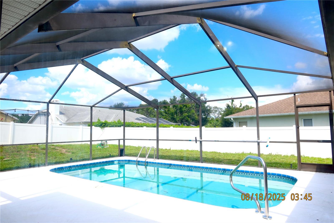
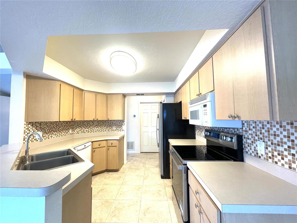
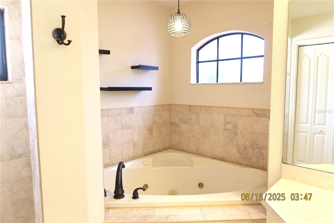
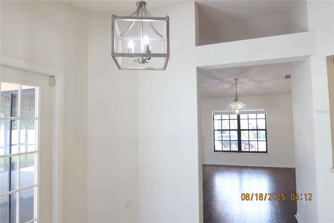
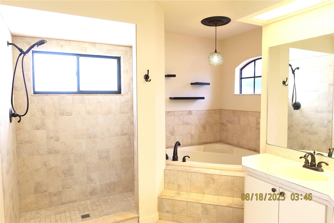
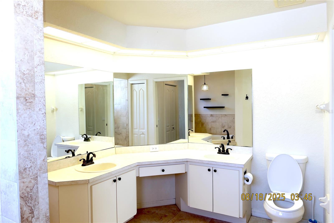
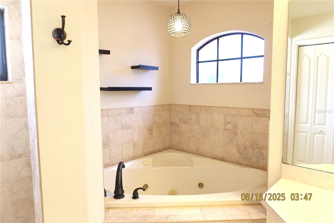
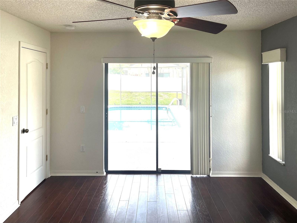
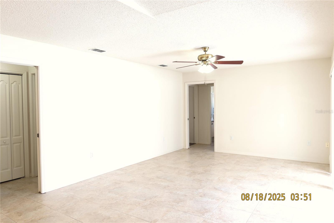
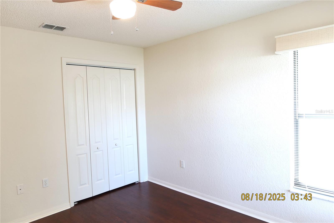
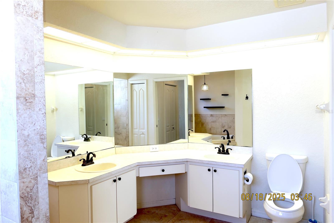
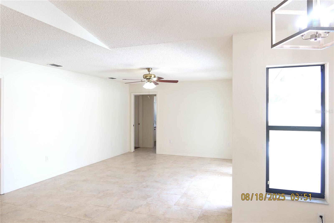
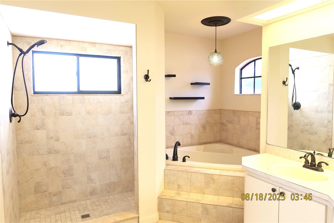
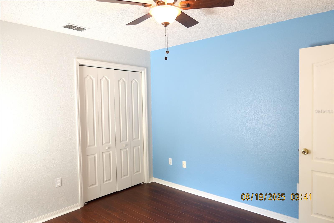
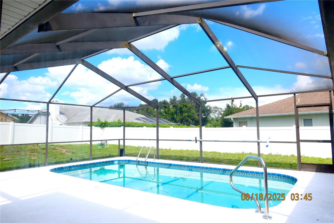
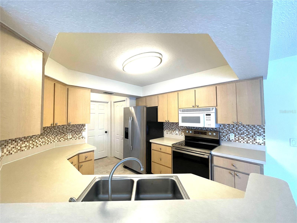
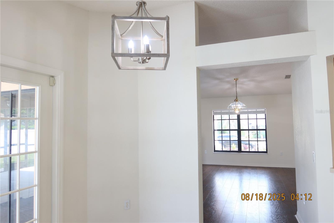
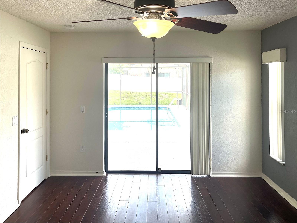
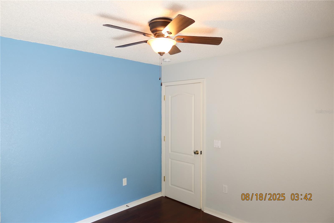
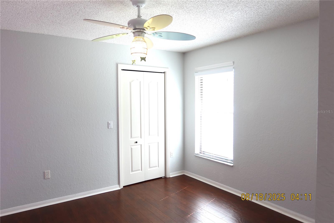
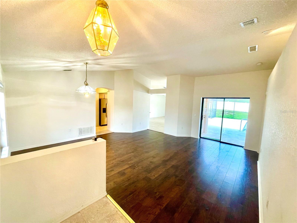
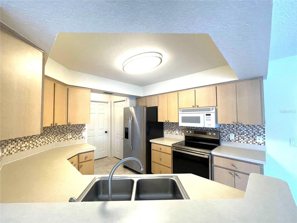
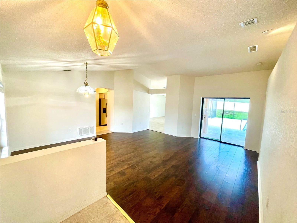
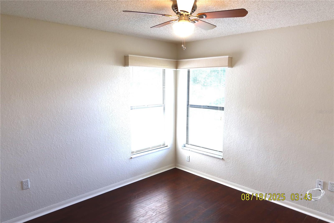
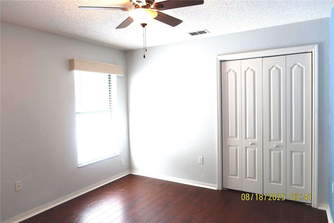
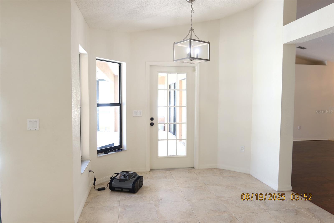
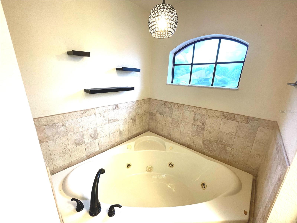
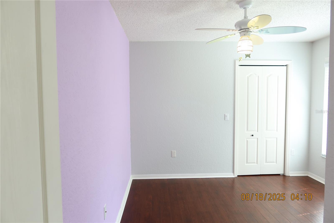
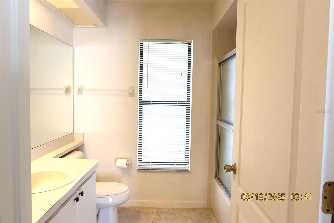
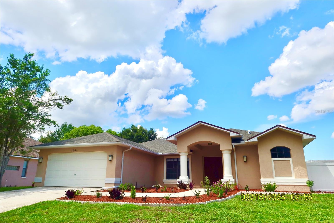
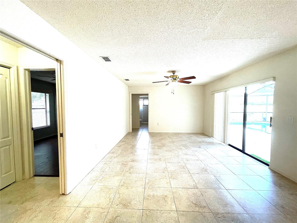
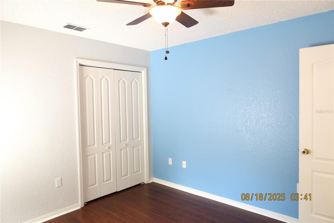
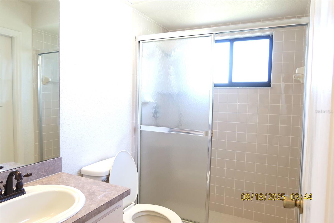
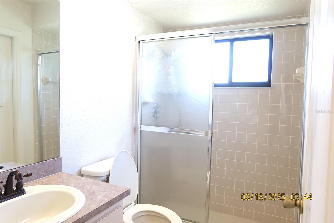
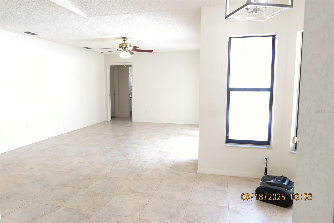
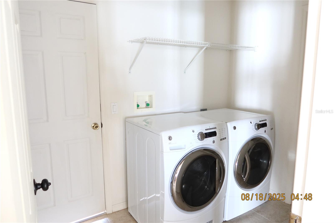
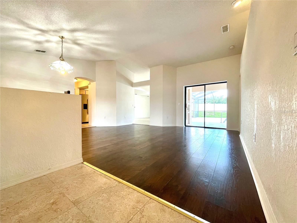
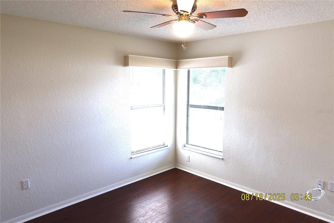
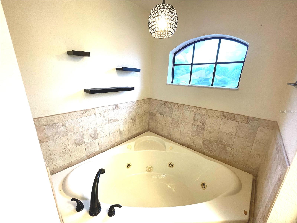
Active
1061 ARCHWAY DR
$409,000
Features:
Property Details
Remarks
Welcome to this beautifully maintained, 4-bedroom, 3-bath home located in the highly desirable Seven Hills Golf Community. This residence offers a split floor plan with multiple living areas, including a formal living room and a spacious family room. The kitchen is light and bright with ample cabinetry and overlooks the living areas for easy entertaining. The primary suite is located on the main level with direct access to the lanai and pool, providing comfort and convenience. Three additional bedrooms offer flexibility for family, guests, or a home office. Flooring throughout the home includes tile and wood for a clean, modern look. Enjoy Florida living at its best with a screened-in pool, covered lanai, and a vinyl fenced backyard that creates a private retreat. A brand-new asphalt shingle roof (May 2024) adds significant value and peace of mind for years to come. Nestled on a 0.23-acre lot in a well-established neighborhood with mature landscaping, this home benefits from an exceptionally low HOA fee of just $19 per month. The community is known for its quiet streets, manicured common areas, and optional access to the championship golf course. Conveniently located near schools, shopping, dining, medical centers, and the Suncoast Parkway, this move-in ready home combines lifestyle and location in one perfect package.
Financial Considerations
Price:
$409,000
HOA Fee:
19
Tax Amount:
$5540
Price per SqFt:
$197.68
Tax Legal Description:
GOLFERS CLUB EST UNIT 11 LOT 690
Exterior Features
Lot Size:
10000
Lot Features:
N/A
Waterfront:
No
Parking Spaces:
N/A
Parking:
N/A
Roof:
Shingle
Pool:
Yes
Pool Features:
Heated, In Ground, Pool Sweep, Screen Enclosure
Interior Features
Bedrooms:
4
Bathrooms:
3
Heating:
Electric
Cooling:
Central Air
Appliances:
Convection Oven, Cooktop, Dishwasher, Exhaust Fan, Freezer, Ice Maker, Microwave, Range, Refrigerator
Furnished:
No
Floor:
Other, Tile, Wood
Levels:
One
Additional Features
Property Sub Type:
Single Family Residence
Style:
N/A
Year Built:
2000
Construction Type:
Concrete
Garage Spaces:
Yes
Covered Spaces:
N/A
Direction Faces:
South
Pets Allowed:
Yes
Special Condition:
None
Additional Features:
Other, Private Mailbox, Sliding Doors, Sprinkler Metered
Additional Features 2:
Verify with HOA/County
Map
- Address1061 ARCHWAY DR
Featured Properties