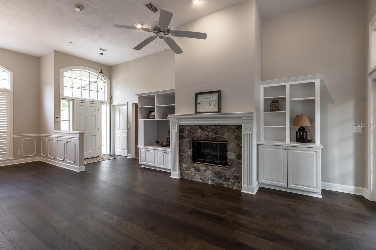
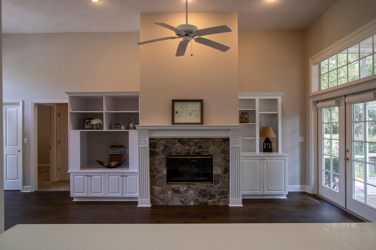
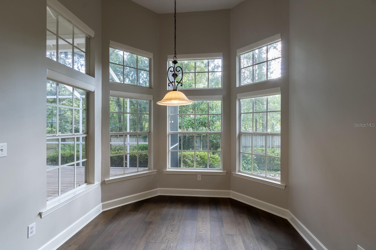
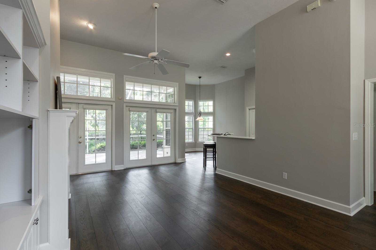
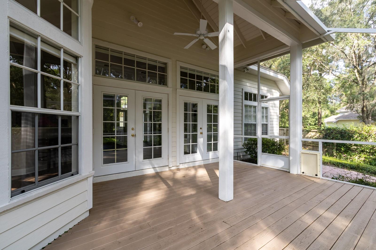
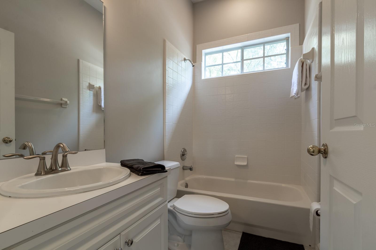
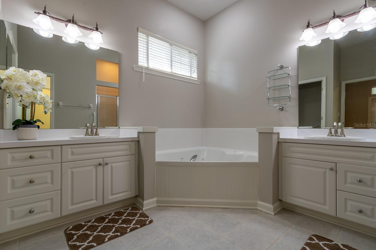
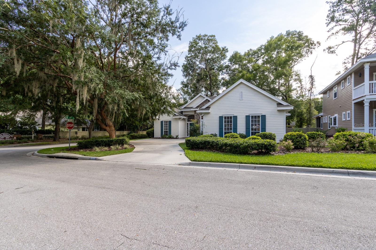
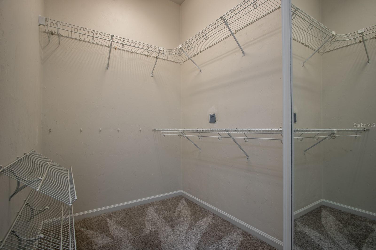
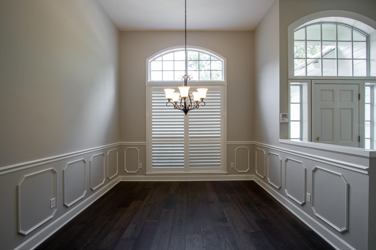
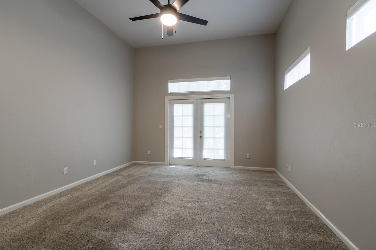
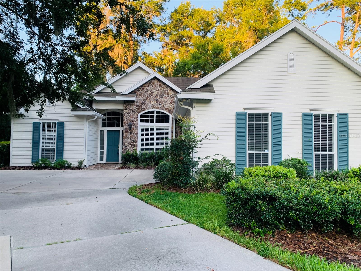
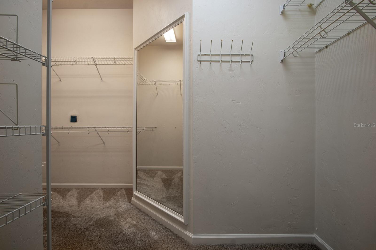
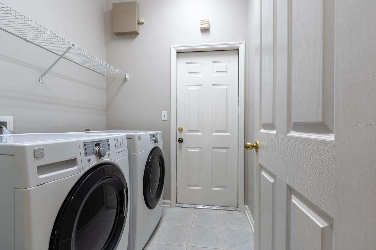
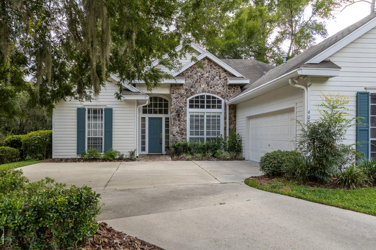
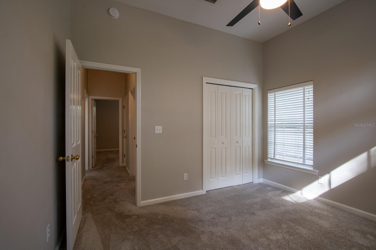
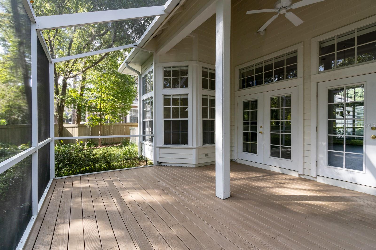
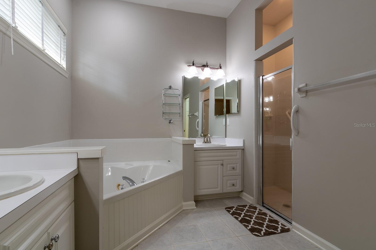
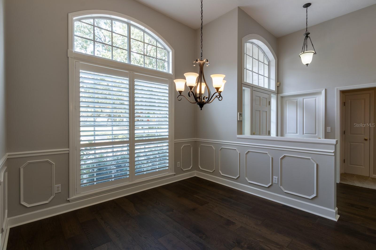
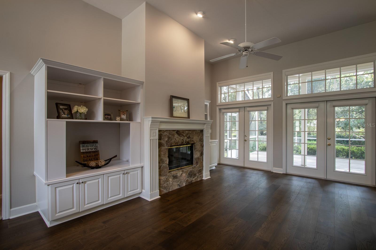
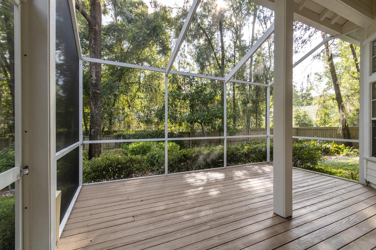
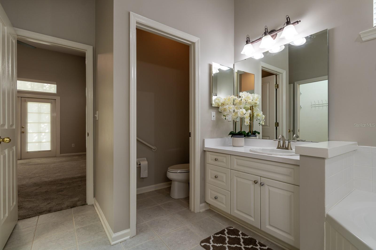
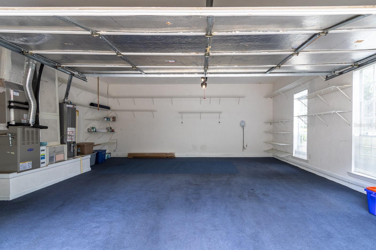
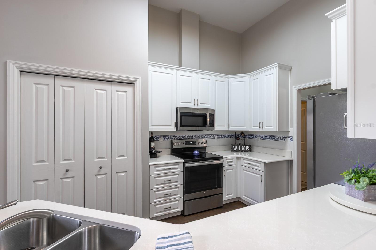
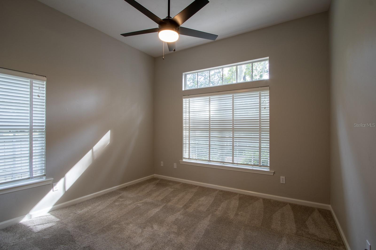
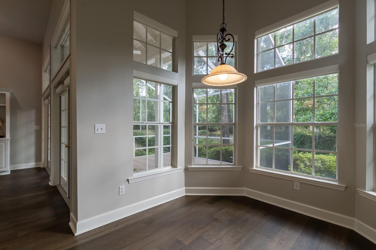
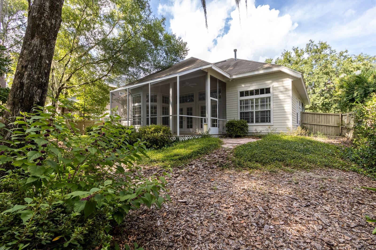
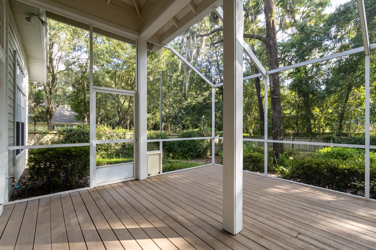
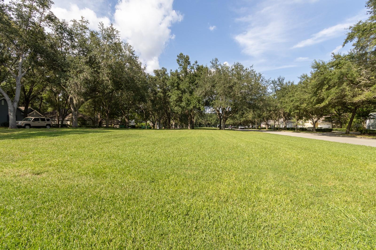
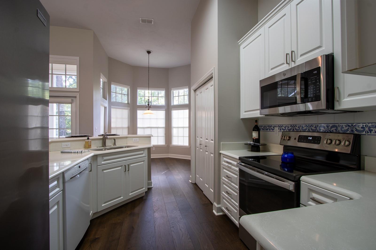
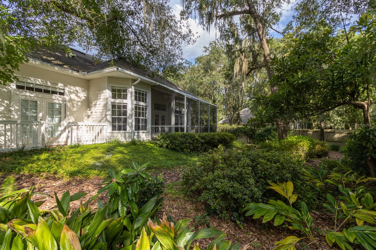
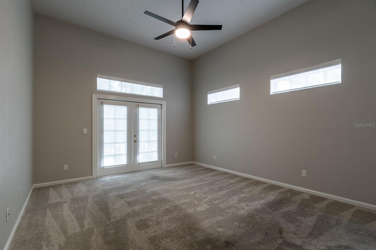
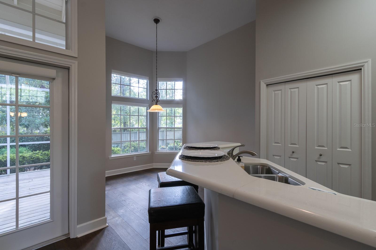
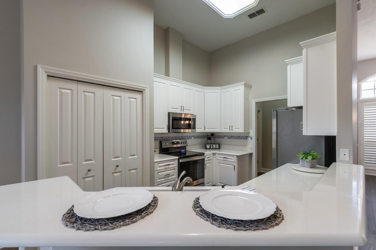
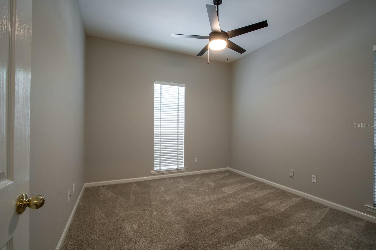
Active
4058 SW 97TH DR
$420,000
Features:
Property Details
Remarks
Welcome to this charming 3 bedroom, 2 bath home located in the highly sought-after Hampstead Park neighborhood of Haile Plantation. With soaring ceilings throughout and an abundance of natural light, this home feels open, warm, and inviting. The spacious great room features brand new wood flooring, a cozy fireplace, and flows seamlessly into the dining spaces. Enjoy casual meals at the breakfast bar or nook overlooking the backyard, and host dinner parties in the formal dining room with its front-facing view. The master suite is a private retreat, complete with French doors leading to the back deck, a generous walk-in closet, dual vanities, a walk-in shower, and a jacuzzi tub for ultimate relaxation. On the opposite side of the home, you’ll find two comfortable guest bedrooms and a full bath. Step outside to a fully fenced backyard with a wood deck, screened lanai, and plenty of room for play. Perfectly located close to the Hampstead Park Playground and Hawkstone Country Club, this home offers both convenience and community. Living in Haile Plantation means enjoying an unparalleled lifestyle, with over 15 miles of scenic walking trails and the vibrant Haile Village Center offers shops, dining, and a beloved weekly farmers market. Join the Hawkstone country club and have access to their golf course, three swimming pools, tennis and pickleball courts, and fitness center.
Financial Considerations
Price:
$420,000
HOA Fee:
338
Tax Amount:
$5156
Price per SqFt:
$243.76
Tax Legal Description:
HAILE PLANTATION UNIT 33 PH 1 PB S-65 LOT 25 REPLAT T-40 OR 3928/2221
Exterior Features
Lot Size:
14375
Lot Features:
Corner Lot, Sidewalk
Waterfront:
No
Parking Spaces:
N/A
Parking:
Driveway, Garage Door Opener, Garage Faces Rear, Garage Faces Side
Roof:
Shingle
Pool:
No
Pool Features:
N/A
Interior Features
Bedrooms:
3
Bathrooms:
2
Heating:
Central, Natural Gas
Cooling:
Central Air
Appliances:
Cooktop, Dishwasher, Disposal, Dryer, Gas Water Heater, Microwave, Refrigerator, Washer
Furnished:
No
Floor:
Carpet, Tile, Wood
Levels:
One
Additional Features
Property Sub Type:
Single Family Residence
Style:
N/A
Year Built:
1998
Construction Type:
Brick, Cement Siding, Concrete, Stone
Garage Spaces:
Yes
Covered Spaces:
N/A
Direction Faces:
North
Pets Allowed:
Yes
Special Condition:
None
Additional Features:
French Doors, Other, Rain Gutters, Shade Shutter(s)
Additional Features 2:
N/A
Map
- Address4058 SW 97TH DR
Featured Properties