
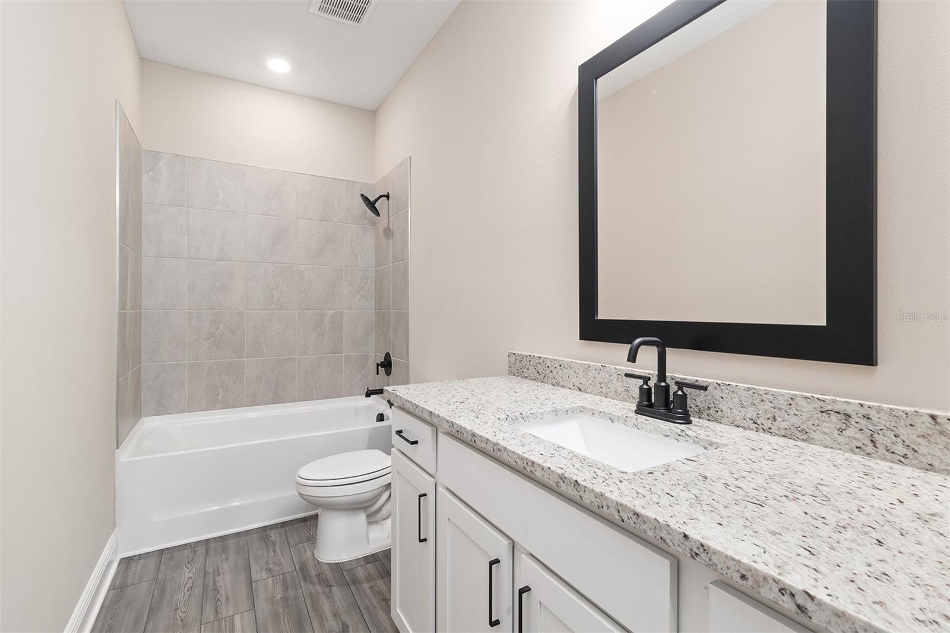
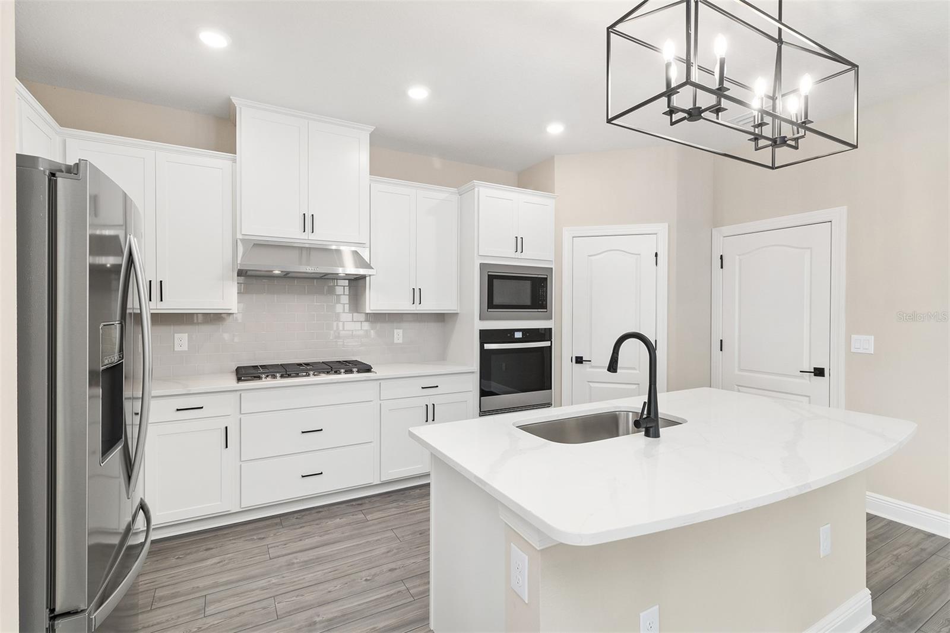
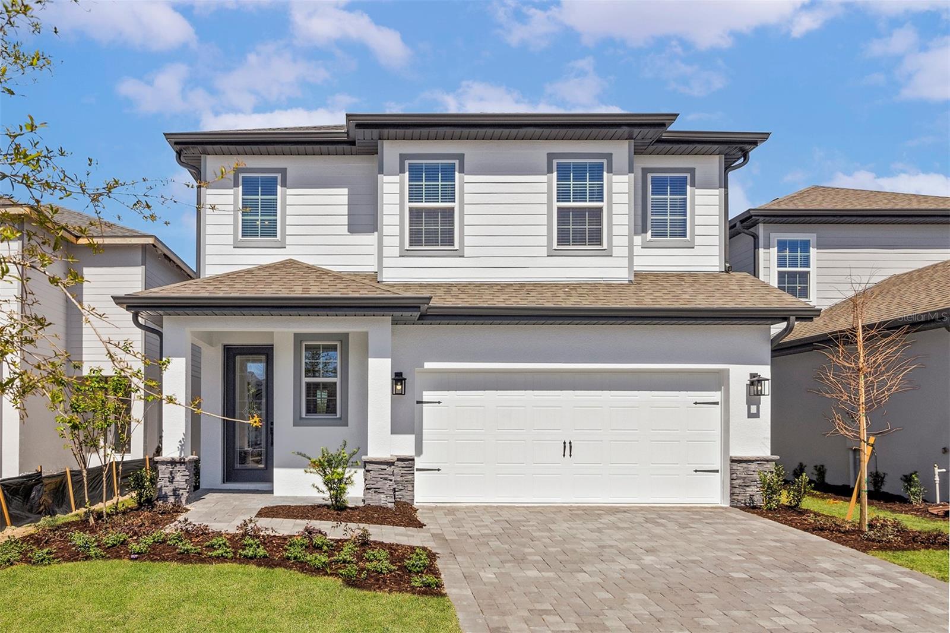
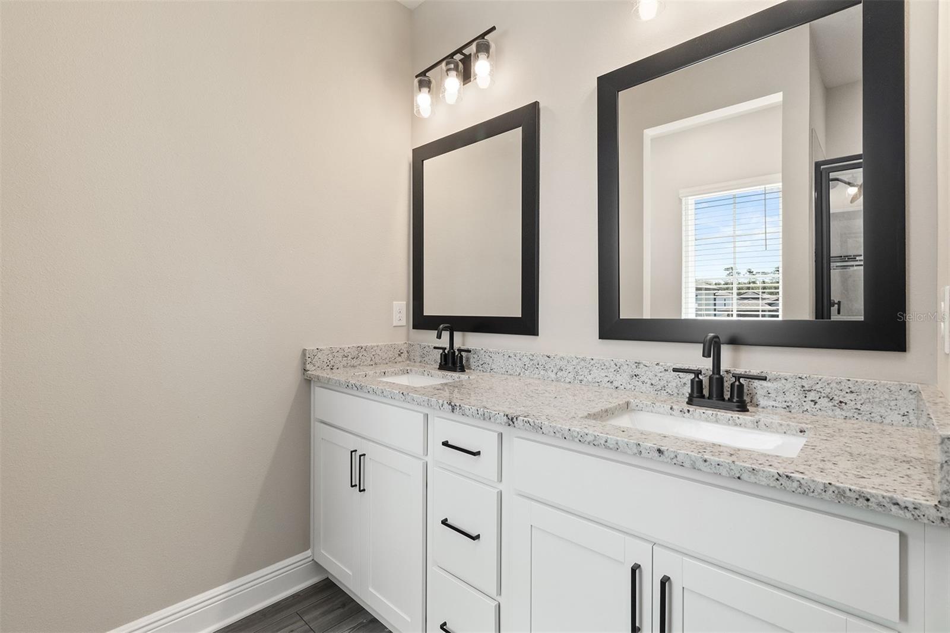
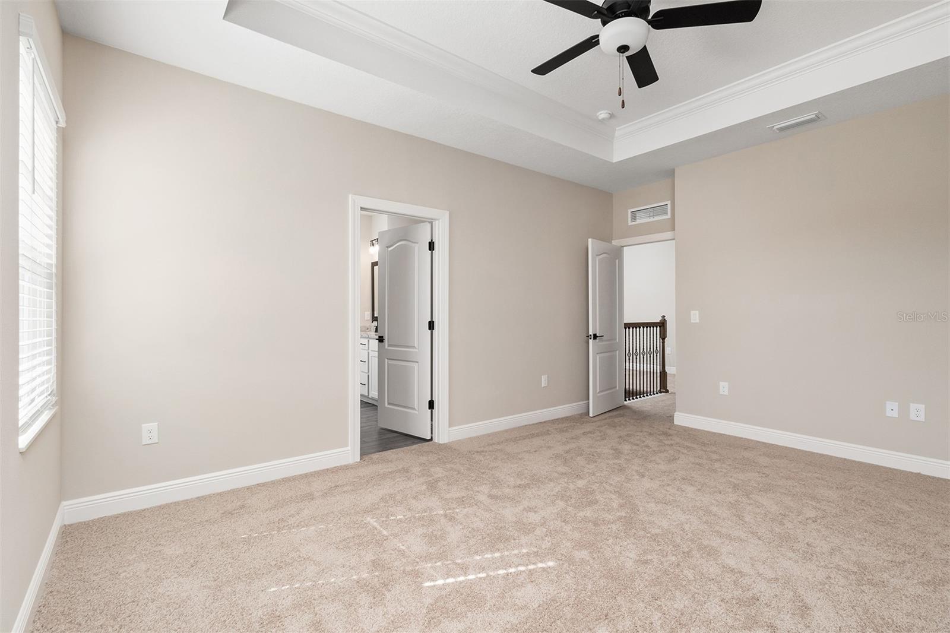
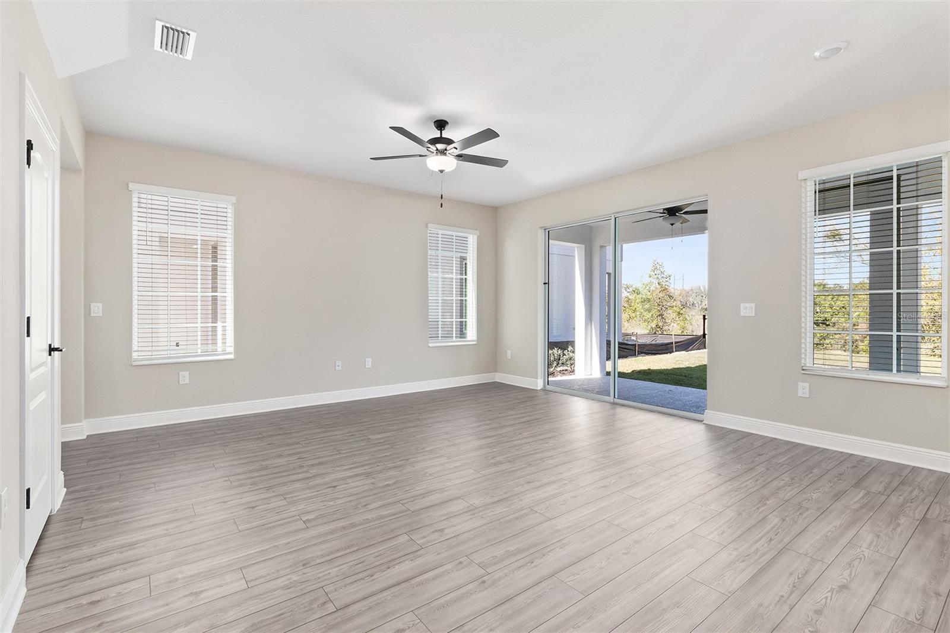
Active
7883 SOMERSWORTH DR
$491,900
Features:
Property Details
Remarks
Under Construction. Step into The Poinsett, a stunning 4-bedroom, 2.5-bathroom home designed with family living in mind. Located in a charming neighborhood, this home offers the perfect combination of spaciousness, comfort, and modern elegance. The heart of the home is its chef-inspired kitchen, which boasts expansive counter space, sleek modern appliances, and a beautiful kitchen island—perfect for family meals or hosting guests. Whether cooking a weeknight dinner or entertaining, this kitchen is sure to impress. Upstairs, you'll find four generously sized bedrooms, including a master suite that serves as your own private retreat. The exceptional walk-in closet provides plenty of space for all your wardrobe essentials. A spacious loft area adds extra versatility, making it an ideal playroom, media room, or study. Additional features include a two-car garage, offering ample storage and convenience. The design of this home effortlessly blends functionality with style, ensuring there’s a perfect spot for every family member. Whether you're hosting lively family dinners or enjoying a quiet evening at home, The Poinsett is ready to meet your every need.
Financial Considerations
Price:
$491,900
HOA Fee:
581
Tax Amount:
$4014.64
Price per SqFt:
$239.83
Tax Legal Description:
REUNION VILLAGE PH 4 & 5 PB 31 PGS 75-83 LOT 59
Exterior Features
Lot Size:
2794
Lot Features:
Paved
Waterfront:
No
Parking Spaces:
N/A
Parking:
Driveway, Garage Door Opener
Roof:
Shingle
Pool:
No
Pool Features:
N/A
Interior Features
Bedrooms:
4
Bathrooms:
3
Heating:
Electric, Exhaust Fan, Heat Pump
Cooling:
Central Air
Appliances:
Dishwasher, Disposal, Exhaust Fan, Gas Water Heater, Ice Maker, Microwave, Range, Range Hood, Refrigerator
Furnished:
No
Floor:
Carpet, Luxury Vinyl
Levels:
Two
Additional Features
Property Sub Type:
Single Family Residence
Style:
N/A
Year Built:
2025
Construction Type:
Block, Stucco
Garage Spaces:
Yes
Covered Spaces:
N/A
Direction Faces:
Southeast
Pets Allowed:
Yes
Special Condition:
None
Additional Features:
Lighting, Sidewalk
Additional Features 2:
N/A
Map
- Address7883 SOMERSWORTH DR
Featured Properties