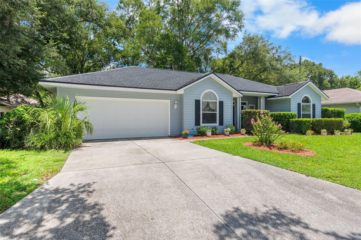
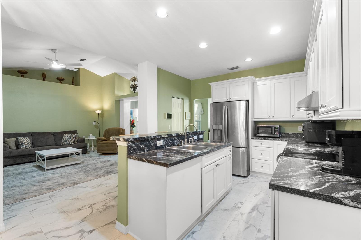
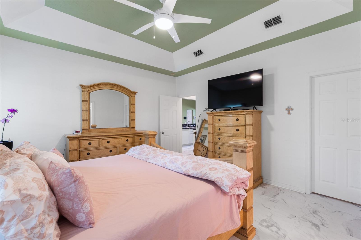
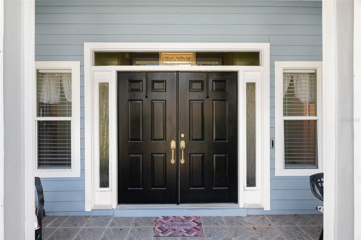
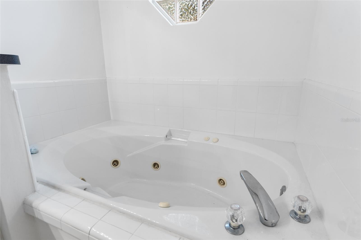
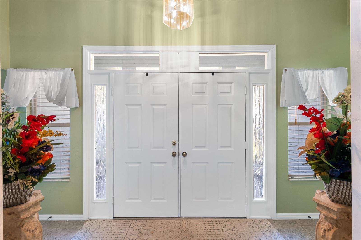
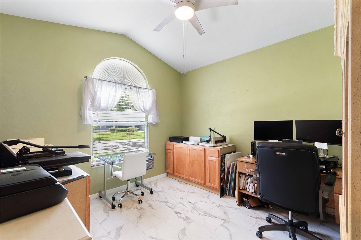
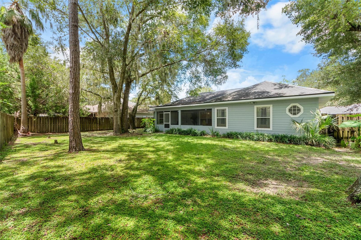
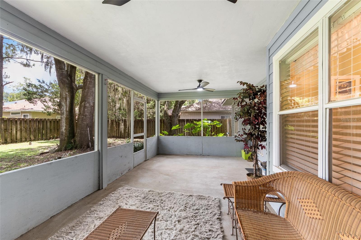
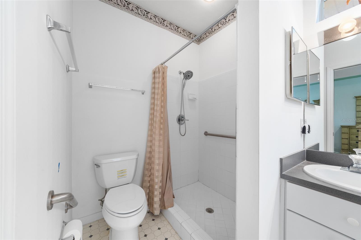
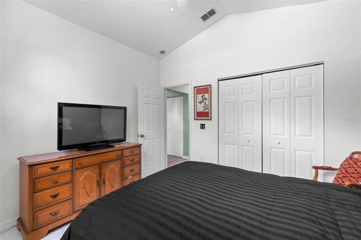
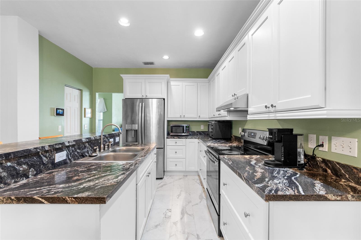
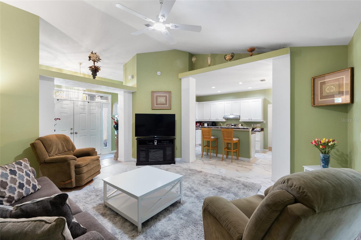
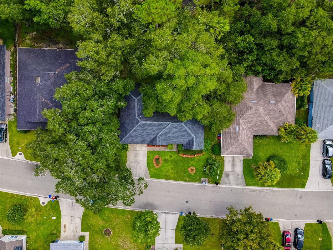
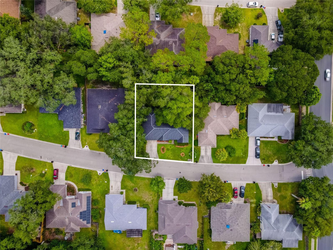
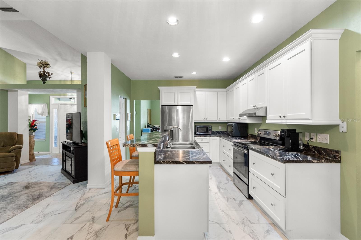
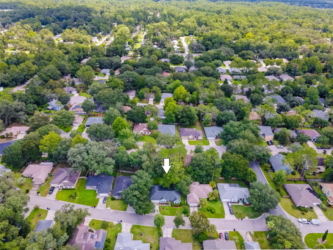
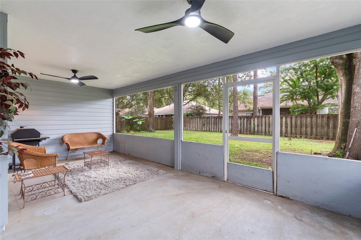
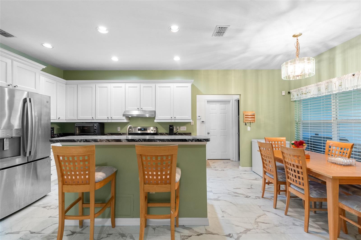
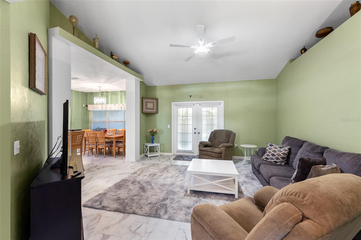
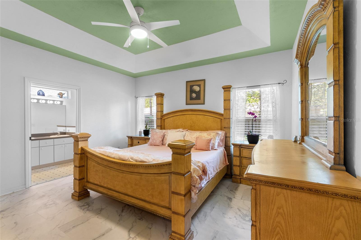
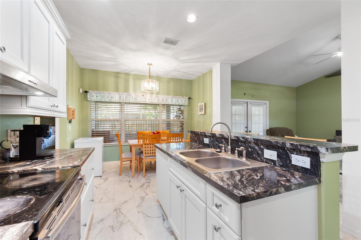
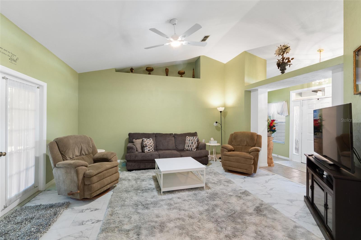
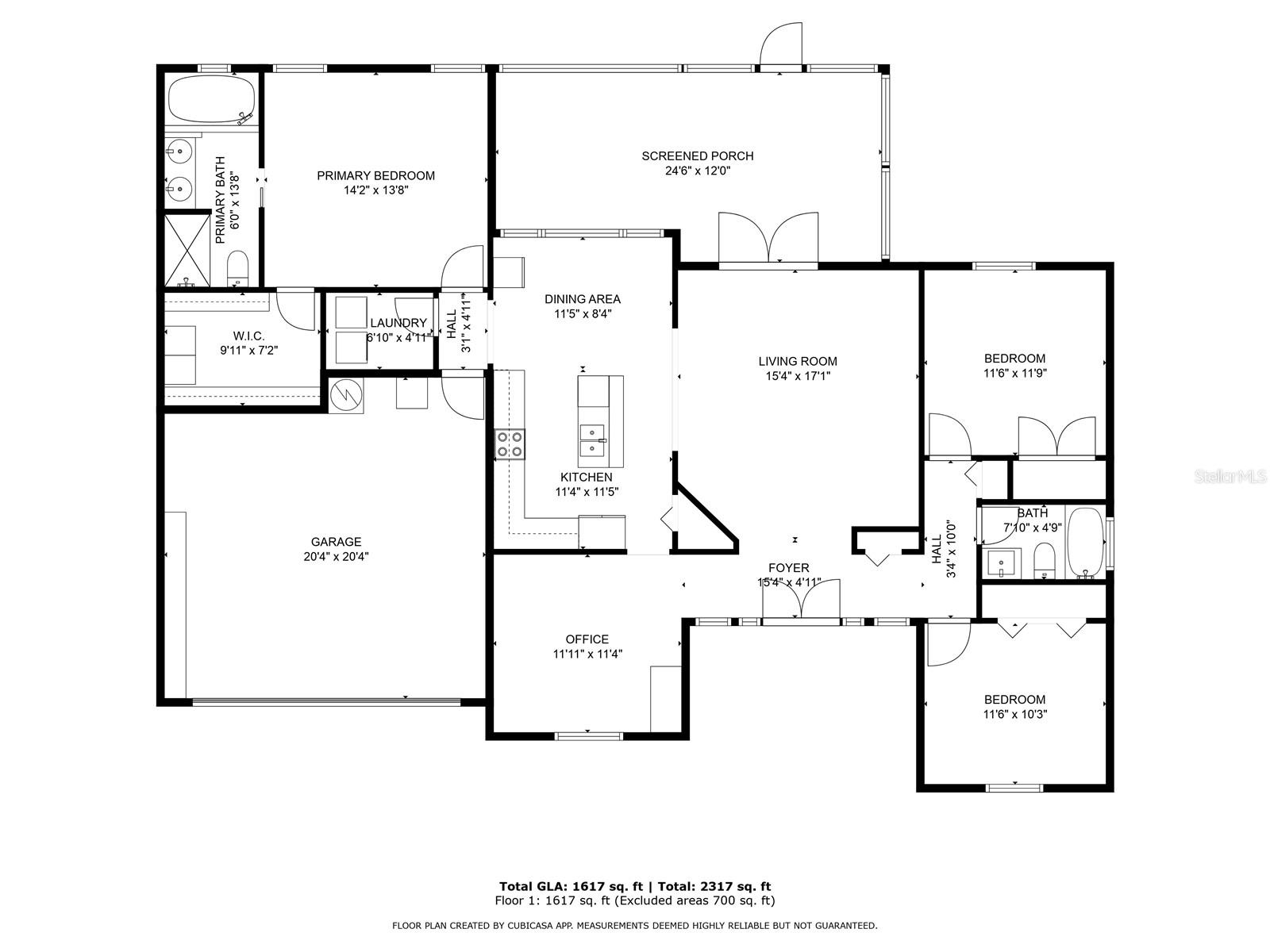
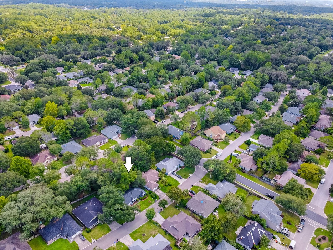
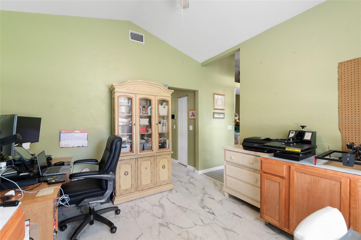
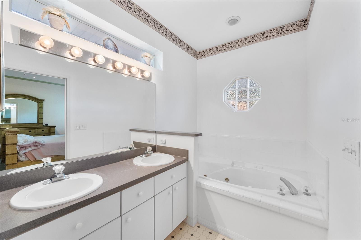
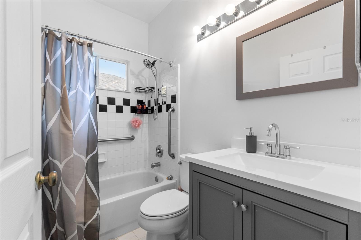
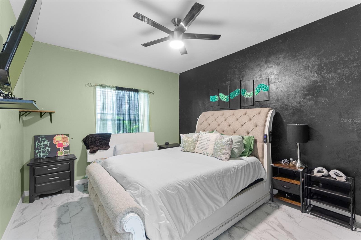
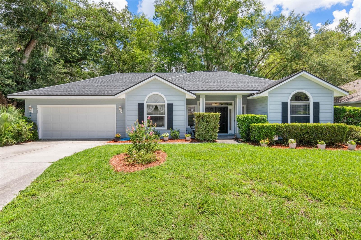
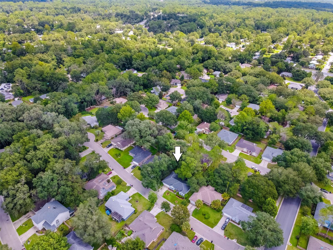
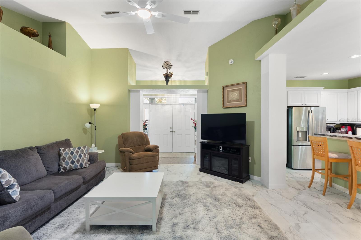
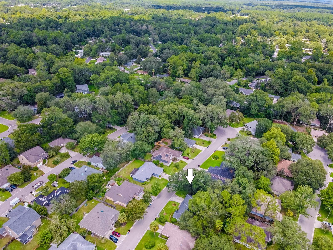
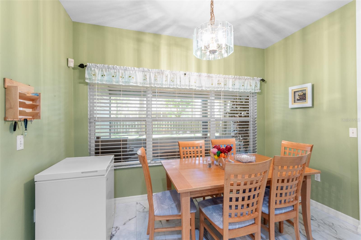
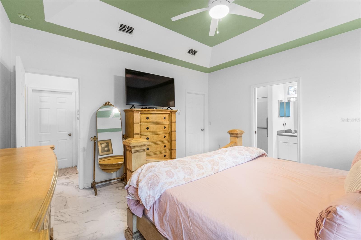
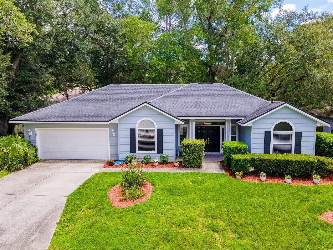
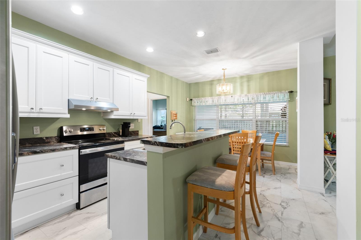
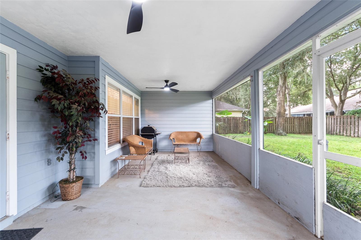
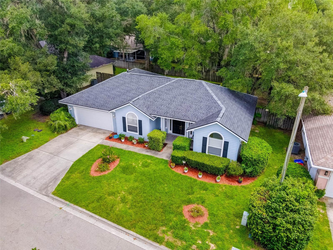
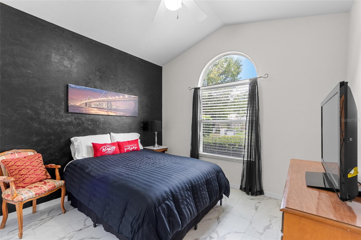
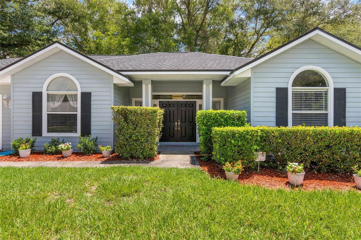
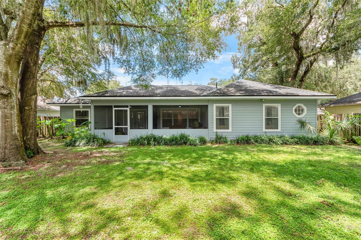
Active
4431 NW 36TH ST
$354,779
Features:
Property Details
Remarks
Welcome to Capri! This meticulously maintained 3-bedroom, 2-bathroom home offers 1,617 square feet of comfortable living space in one of Gainesville’s most desirable communities. Nestled on a shaded 0.17-acre lot, this property blends function and charm with a bright open floor plan and elegant new marble tile flooring throughout. You'll love the spacious primary suite featuring a walk-in closet, double vanity sinks, and a jetted tub. The split floor plan ensures privacy, while the additional bedrooms offer flexibility for guests or a home office. The current owners even used the formal dining space as a craft and office area, so many ways to make it your own. Step outside to a generously sized screened-in patio, perfect for relaxing or entertaining, surrounded by mature trees that provide ample shade. The backyard is fully fenced, and the lush landscaping is supported by a sprinkler system. With a grand double-door entry, newer roof (2019), and pride of ownership throughout, this home checks all the boxes. Living in Capri means more than just a beautiful home, it's a lifestyle. Enjoy access to a resort-style pool and hot tub, freshly refinished tennis and basketball courts, a gym, and a clubhouse available for private events. Wander the tree-lined walking trails or relax knowing the HOA takes care of neighborhood upkeep, including leaf and debris clearing from the roads. And all of this comes with a surprisingly low monthly fee of $94. Conveniently located just off NW 34th Street, Capri offers easy access to the University of Florida, UF Health, HCA, top-rated schools, shopping, restaurants, and more. Don’t miss your chance to own a piece of paradise in Gainesville. Schedule your private tour today!
Financial Considerations
Price:
$354,779
HOA Fee:
95
Tax Amount:
$4199.4
Price per SqFt:
$219.41
Tax Legal Description:
CAPRI CLUSTER PHASE II PB T-3 LOT 67 OR 2619/0322 & DEED APPEARS IN ERROR OR 4178/1364
Exterior Features
Lot Size:
7405
Lot Features:
N/A
Waterfront:
No
Parking Spaces:
N/A
Parking:
Driveway, On Street
Roof:
Shingle
Pool:
No
Pool Features:
N/A
Interior Features
Bedrooms:
3
Bathrooms:
2
Heating:
Natural Gas
Cooling:
Central Air
Appliances:
Dryer, Range, Range Hood, Refrigerator, Washer
Furnished:
No
Floor:
Tile
Levels:
One
Additional Features
Property Sub Type:
Single Family Residence
Style:
N/A
Year Built:
1999
Construction Type:
HardiPlank Type
Garage Spaces:
Yes
Covered Spaces:
N/A
Direction Faces:
West
Pets Allowed:
Yes
Special Condition:
None
Additional Features:
French Doors
Additional Features 2:
Buyer is responsible for verifying all lease restrictions
Map
- Address4431 NW 36TH ST
Featured Properties