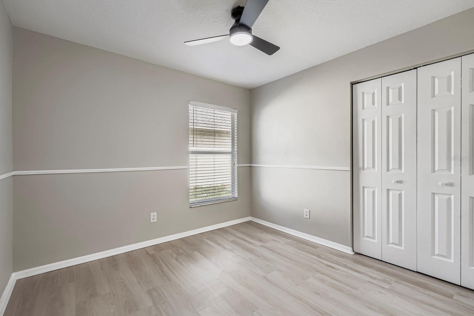
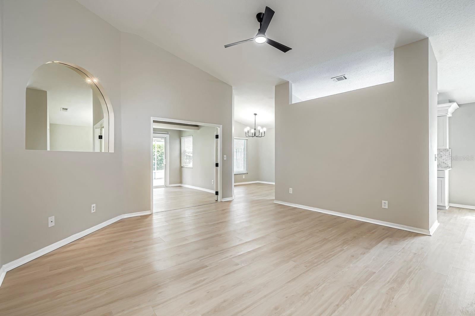
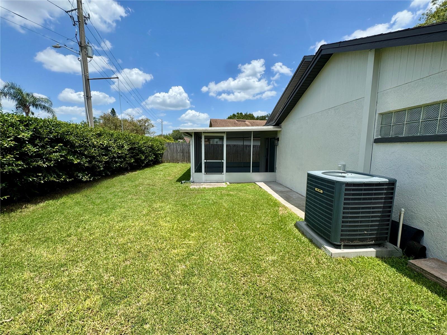
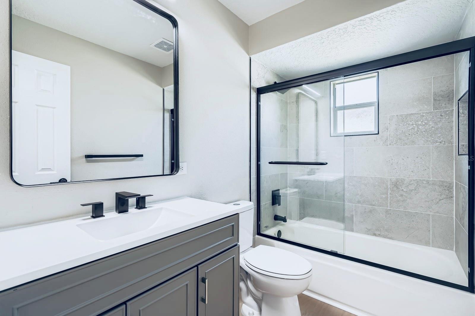
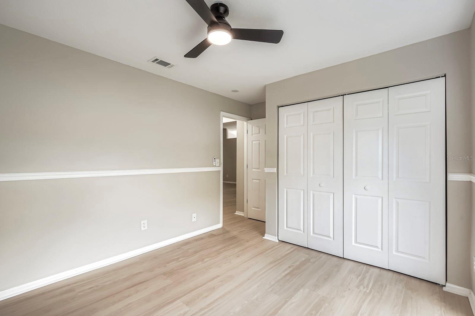
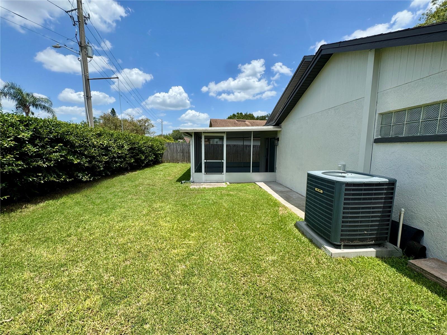
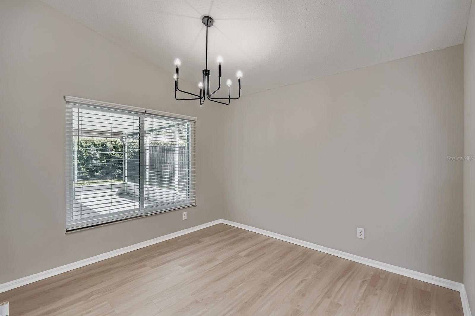
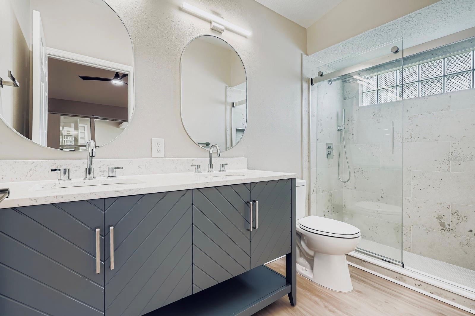
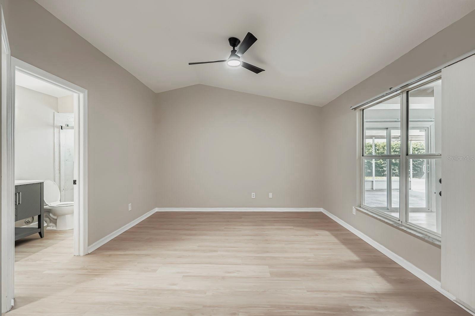
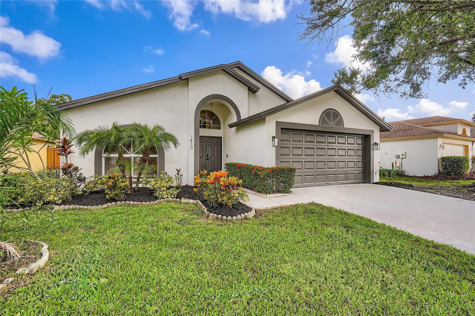
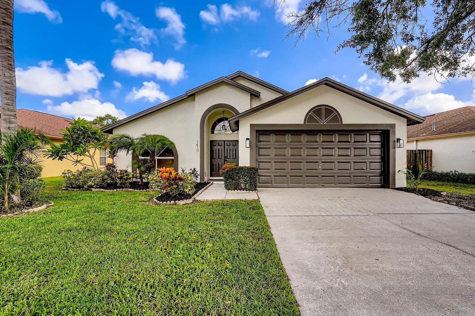
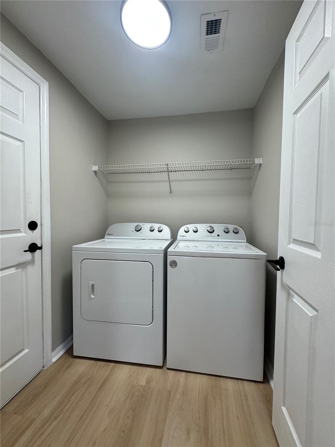
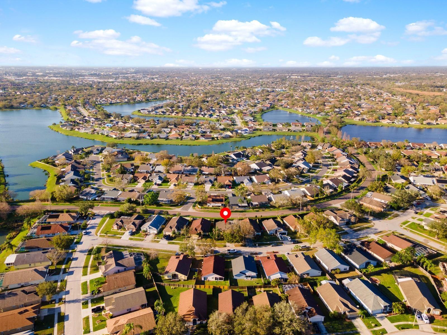
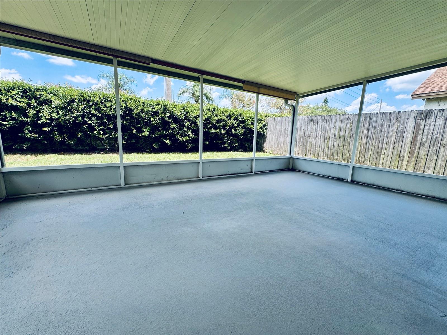
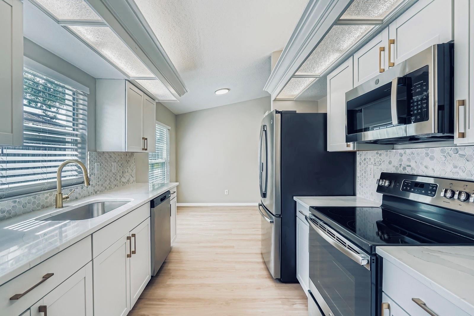
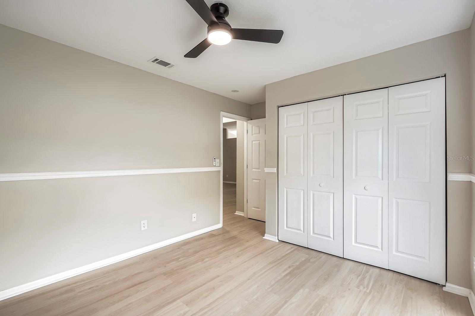
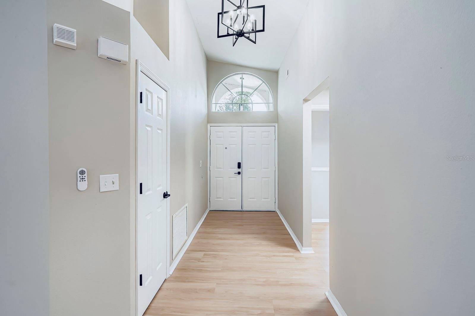
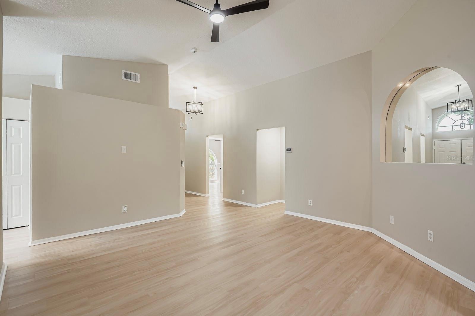
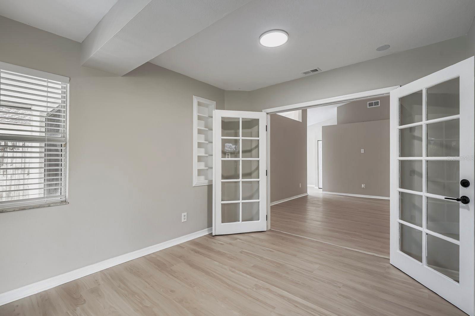
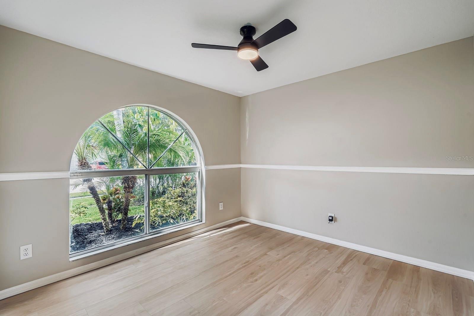
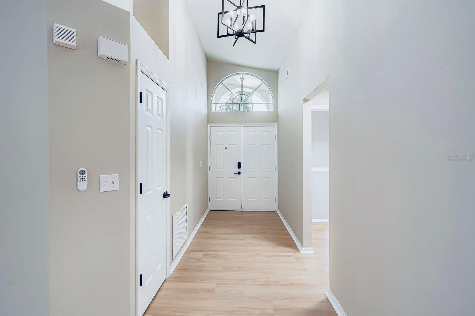
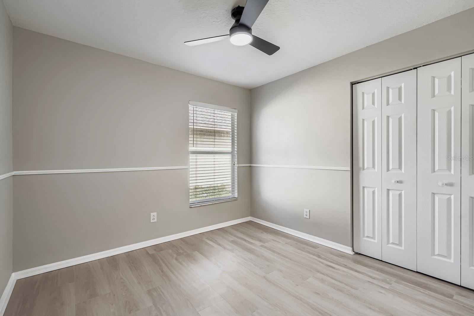
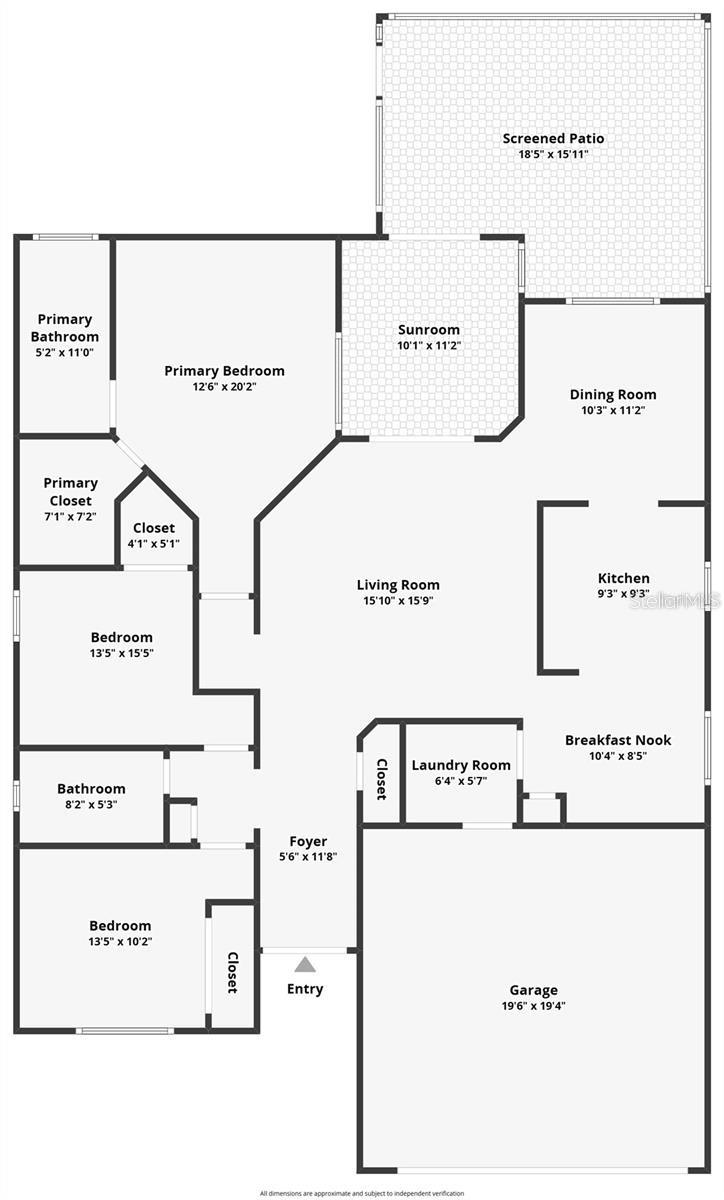
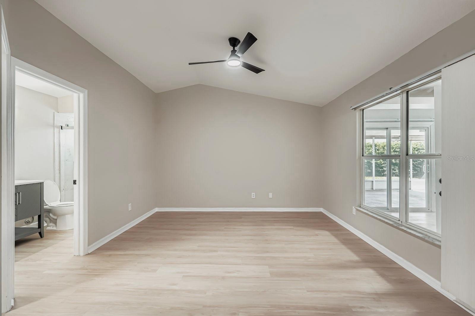
Active
1410 WAKEFIELD DR
$379,000
Features:
Property Details
Remarks
This move-in-ready home has been thoughtfully renovated from top to bottom. Freshly painted inside and out, it features new luxury vinyl plank flooring throughout and soaring vaulted ceilings that create a bright, open atmosphere. The brand-new kitchen boasts sleek quartz countertops, updated cabinetry, GE stainless steel appliances, a natural gas hookup, and modern fixtures—perfect for cooking and entertaining. Both bathrooms have been tastefully remodeled with elegant tilework, stylish vanities, and designer finishes. A tankless water heater provides energy-efficient comfort, and every detail has been updated for modern living. Enjoy Florida-style indoor-outdoor living in the oversized screened lanai, overlooking a fully fenced yard—ideal for pets, play, or peaceful relaxation. Providence Lakes offers the perfect blend of convenience and tranquility set amongst lush landscaping and tranquil lakes. Located just minutes from shopping, dining, and major freeways, this home combines style, comfort, and convenience in one beautifully updated package.
Financial Considerations
Price:
$379,000
HOA Fee:
466
Tax Amount:
$1674
Price per SqFt:
$248.36
Tax Legal Description:
PEPPERMILL IV AT PROVIDENCE LAKES LOT 6 BLOCK B
Exterior Features
Lot Size:
5858
Lot Features:
N/A
Waterfront:
No
Parking Spaces:
N/A
Parking:
N/A
Roof:
Shingle
Pool:
No
Pool Features:
N/A
Interior Features
Bedrooms:
3
Bathrooms:
2
Heating:
Natural Gas
Cooling:
Central Air
Appliances:
Dishwasher, Disposal, Dryer, Microwave, Range, Refrigerator, Tankless Water Heater, Water Softener
Furnished:
No
Floor:
Vinyl
Levels:
One
Additional Features
Property Sub Type:
Single Family Residence
Style:
N/A
Year Built:
1995
Construction Type:
Block
Garage Spaces:
Yes
Covered Spaces:
N/A
Direction Faces:
South
Pets Allowed:
No
Special Condition:
None
Additional Features:
Lighting, Sidewalk, Sliding Doors
Additional Features 2:
PLEASE CONTACT ASSOCIATION FOR DETAILS ON LEASE RESTRICTIONS
Map
- Address1410 WAKEFIELD DR
Featured Properties